$1,349,000
Available - For Sale
Listing ID: W12123888
113 Sellers Aven , Toronto, M6E 3T7, Toronto
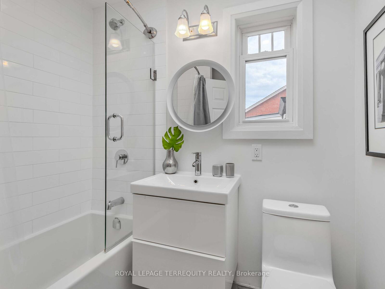
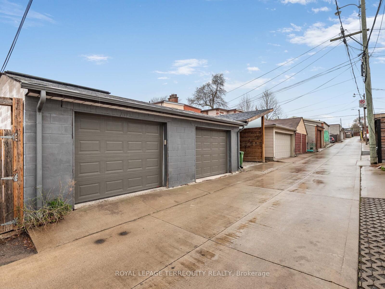
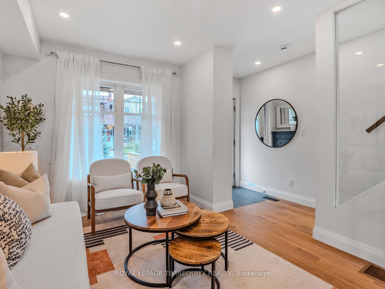
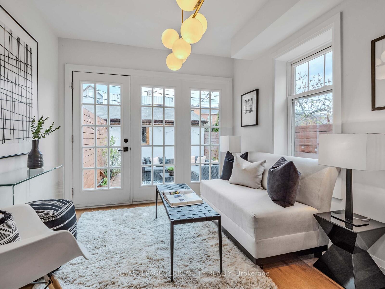
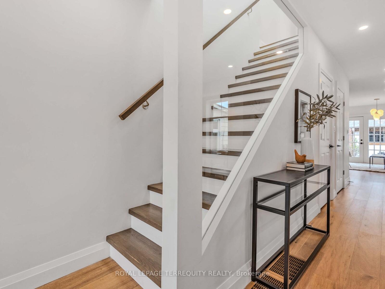
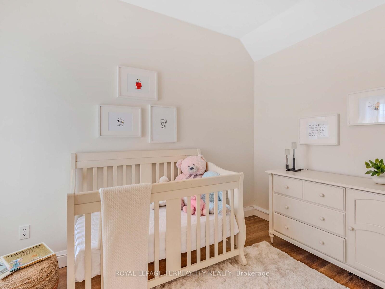
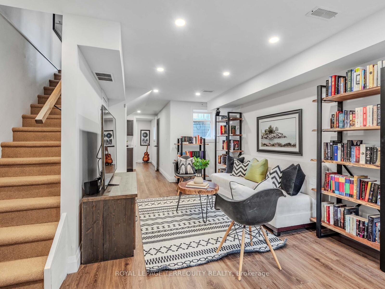
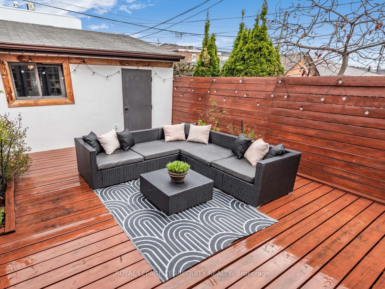
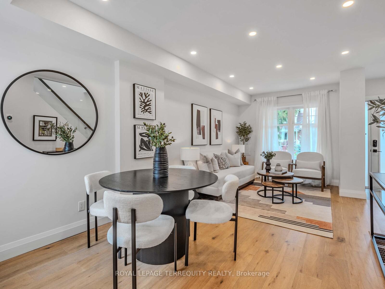
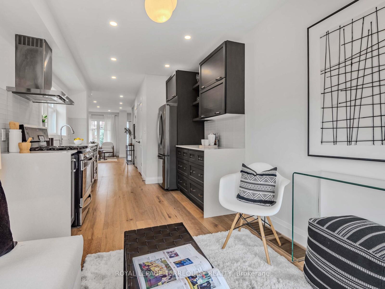
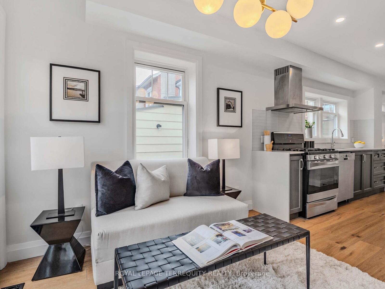
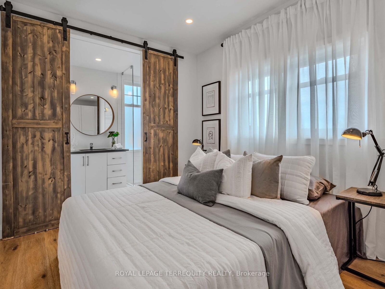
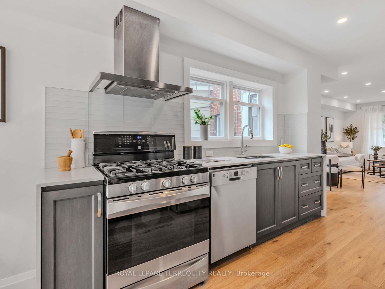
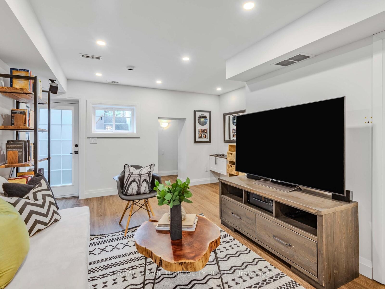
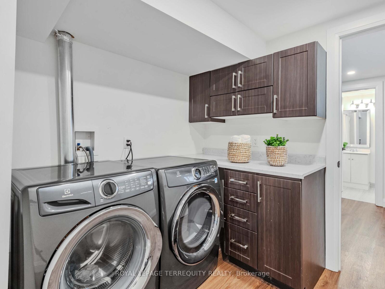
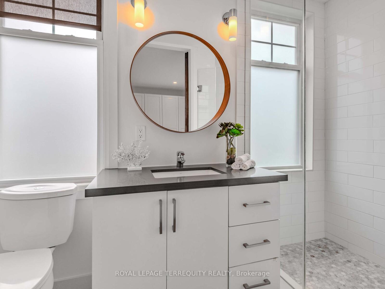
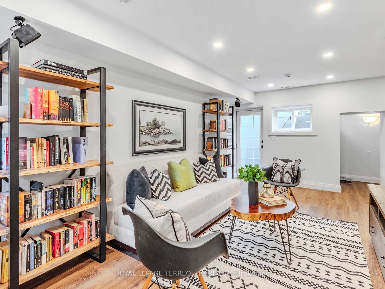
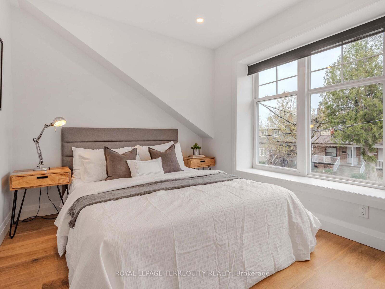
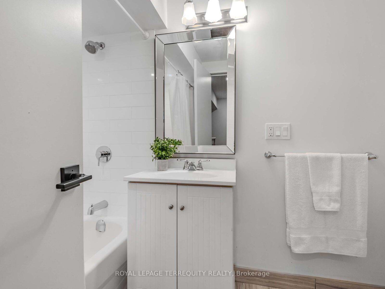
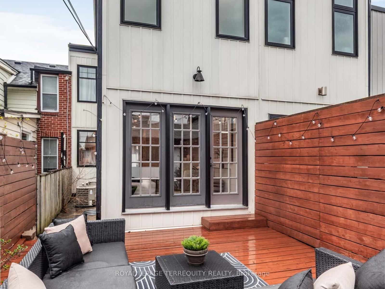
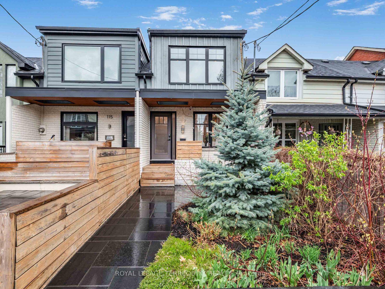
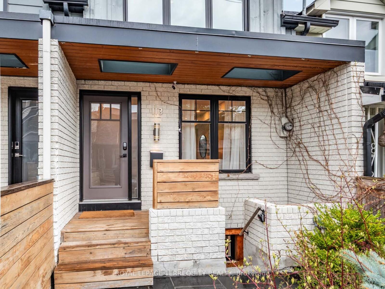
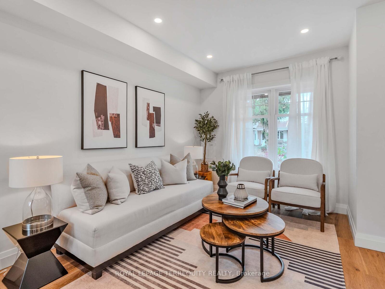
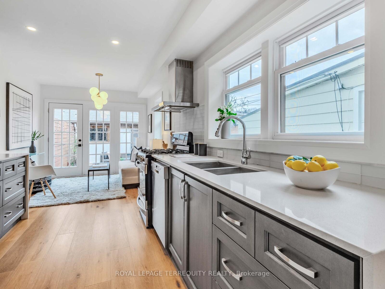
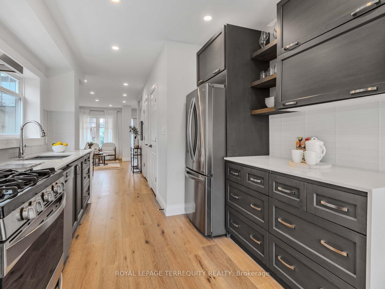
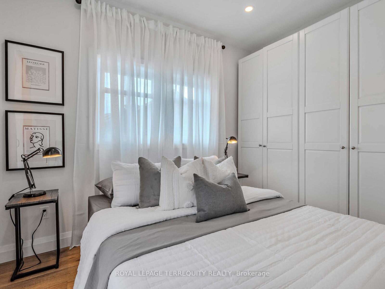
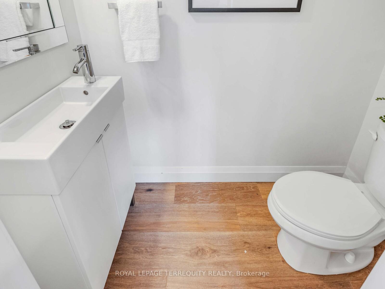
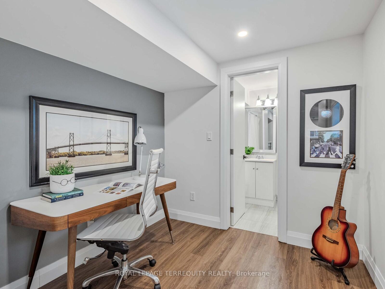
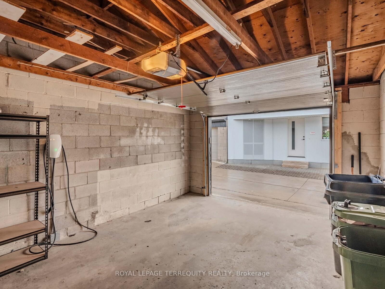
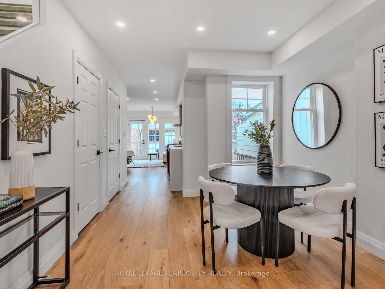
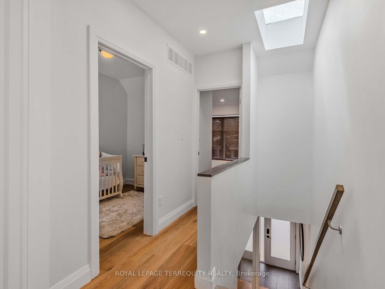































| Incredible opportunity awaits you at this head to toe renovated 3bed and 4bath home with a long list of standout features. Your introduction to the home is its great modern curb appeal, landscaped front yard and laneway parking that leads to your oversized private garage with a professionally installed EV charger. As you enter the house you'll be greeted with a stunningly finished open concept living room and dining room, and sleek wide plank hardwood flooring throughout. The main floor also includes a powder room. This is a bright house, with lots of natural light aided by the multiple skylights and notably high ceilings. The modern kitchen features stainless steel appliances, stone countertops and overlooks both the family room and backyard. The second floor has 3 great bedrooms. The primary bedroom features a luxurious ensuite bathroom as well! The basement is fully finished with a great rec room, storage area, a flex office/nanny suite, laundry room, a 4th bathroom, excellent ceiling height and a separate entrance. The backyard offers a great space to entertain and is low maintenance with its solid decking and double glass doors with direct access to the kitchen. You're also just steps to every convenience imaginable on St Clair and walking distance to the junior school! |
| Price | $1,349,000 |
| Taxes: | $4899.73 |
| Assessment Year: | 2024 |
| Occupancy: | Owner |
| Address: | 113 Sellers Aven , Toronto, M6E 3T7, Toronto |
| Directions/Cross Streets: | St. Clair/ Dufferin |
| Rooms: | 7 |
| Rooms +: | 2 |
| Bedrooms: | 3 |
| Bedrooms +: | 1 |
| Family Room: | T |
| Basement: | Finished wit |
| Level/Floor | Room | Length(ft) | Width(ft) | Descriptions | |
| Room 1 | Main | Foyer | 3.58 | 4.76 | |
| Room 2 | Main | Living Ro | 19.65 | 10.33 | Combined w/Dining |
| Room 3 | Main | Kitchen | 11.15 | 9.25 | |
| Room 4 | Main | Breakfast | 10 | 9.25 | |
| Room 5 | Second | Primary B | 10.66 | 9.58 | Ensuite Bath |
| Room 6 | Second | Bedroom 2 | 10.66 | 7.25 | |
| Room 7 | Second | Bedroom 3 | 8.82 | 11.51 | |
| Room 8 | Basement | Recreatio | 18.34 | 10 | |
| Room 9 | Basement | Furnace R | 5.51 | 4.17 | |
| Room 10 | Basement | Laundry | 6.99 | 8 | |
| Room 11 | Basement | Office | 8.07 | 8 | |
| Room 12 | Basement | Other | 3.58 | 5.58 |
| Washroom Type | No. of Pieces | Level |
| Washroom Type 1 | 4 | Second |
| Washroom Type 2 | 3 | Second |
| Washroom Type 3 | 2 | Main |
| Washroom Type 4 | 3 | Basement |
| Washroom Type 5 | 0 |
| Total Area: | 0.00 |
| Property Type: | Att/Row/Townhouse |
| Style: | 2-Storey |
| Exterior: | Brick |
| Garage Type: | Detached |
| Drive Parking Spaces: | 0 |
| Pool: | None |
| Approximatly Square Footage: | 1100-1500 |
| CAC Included: | N |
| Water Included: | N |
| Cabel TV Included: | N |
| Common Elements Included: | N |
| Heat Included: | N |
| Parking Included: | N |
| Condo Tax Included: | N |
| Building Insurance Included: | N |
| Fireplace/Stove: | N |
| Heat Type: | Forced Air |
| Central Air Conditioning: | Central Air |
| Central Vac: | N |
| Laundry Level: | Syste |
| Ensuite Laundry: | F |
| Sewers: | Sewer |
$
%
Years
This calculator is for demonstration purposes only. Always consult a professional
financial advisor before making personal financial decisions.
| Although the information displayed is believed to be accurate, no warranties or representations are made of any kind. |
| ROYAL LEPAGE TERREQUITY REALTY |
- Listing -1 of 0
|
|

Zannatal Ferdoush
Sales Representative
Dir:
647-528-1201
Bus:
647-528-1201
| Virtual Tour | Book Showing | Email a Friend |
Jump To:
At a Glance:
| Type: | Freehold - Att/Row/Townhouse |
| Area: | Toronto |
| Municipality: | Toronto W03 |
| Neighbourhood: | Corso Italia-Davenport |
| Style: | 2-Storey |
| Lot Size: | x 100.00(Feet) |
| Approximate Age: | |
| Tax: | $4,899.73 |
| Maintenance Fee: | $0 |
| Beds: | 3+1 |
| Baths: | 4 |
| Garage: | 0 |
| Fireplace: | N |
| Air Conditioning: | |
| Pool: | None |
Locatin Map:
Payment Calculator:

Listing added to your favorite list
Looking for resale homes?

By agreeing to Terms of Use, you will have ability to search up to 312348 listings and access to richer information than found on REALTOR.ca through my website.

