$329,900
Available - For Sale
Listing ID: X12119486
1589 St. Bernard Stre , Blossom Park - Airport and Area, K1T 3H7, Ottawa
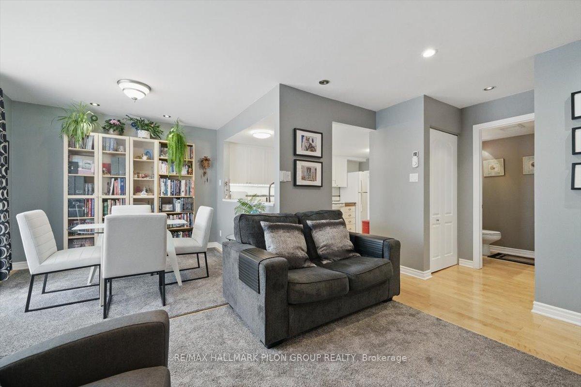
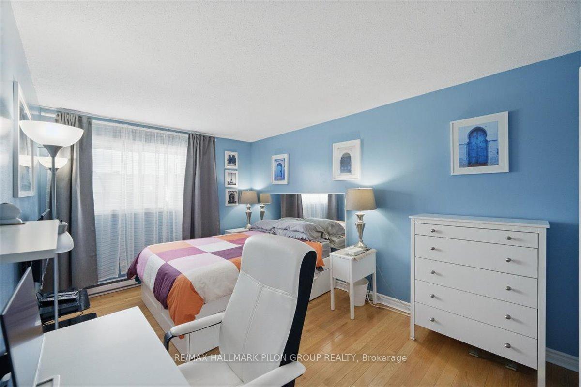
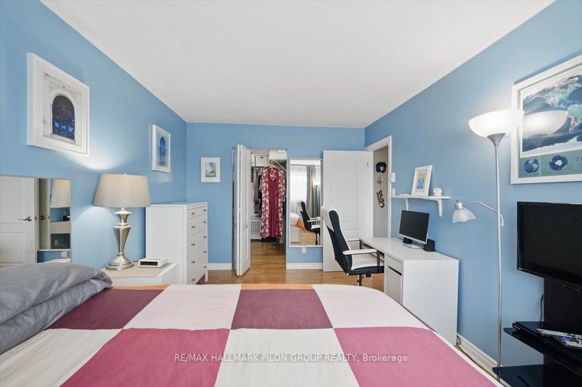
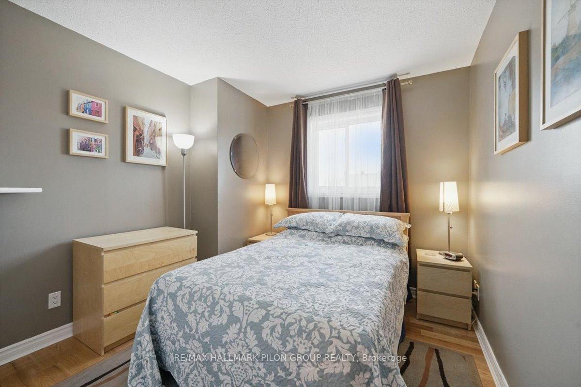
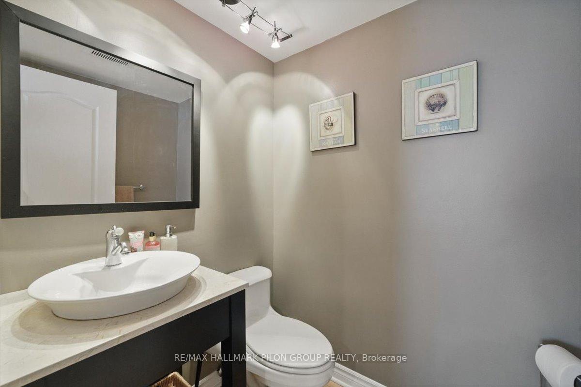
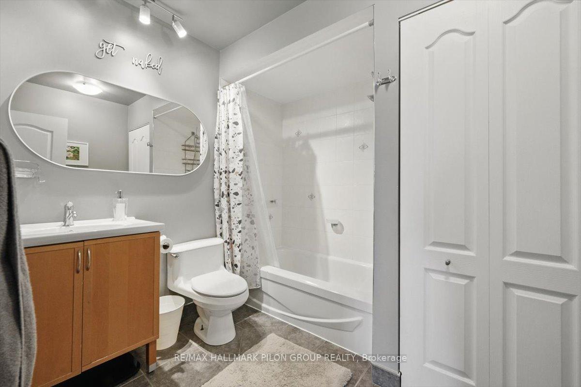
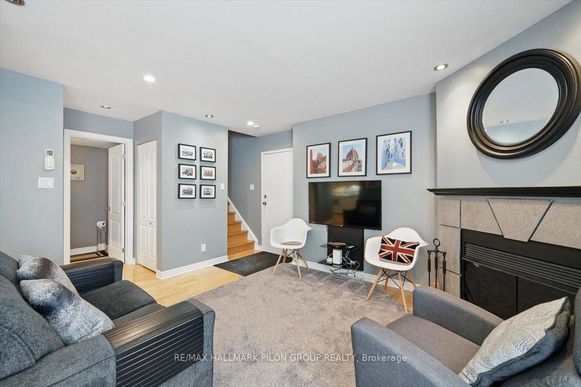
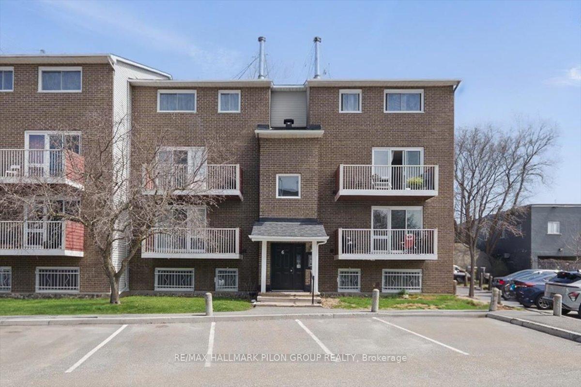
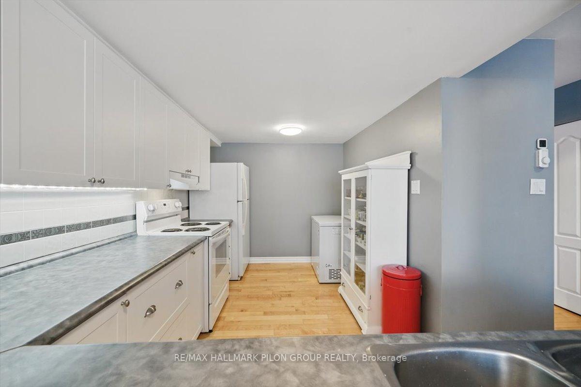
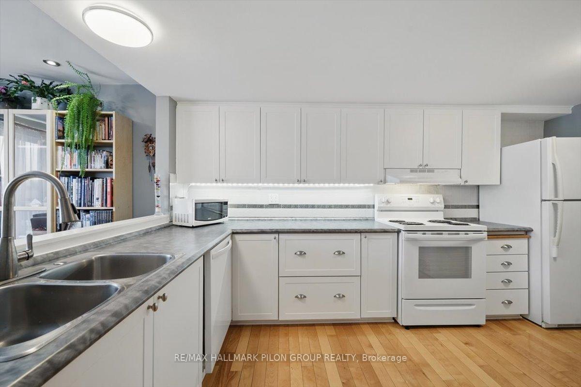
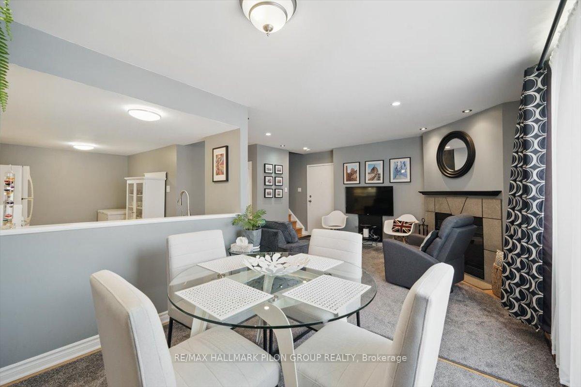
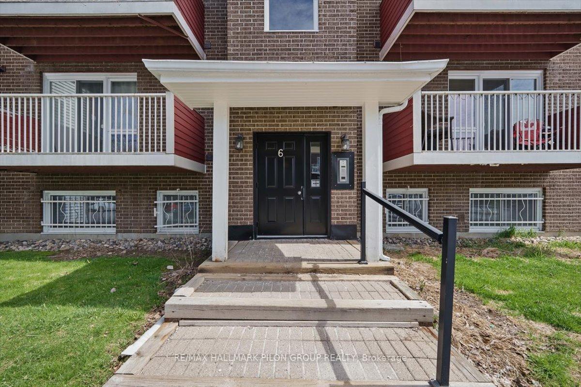
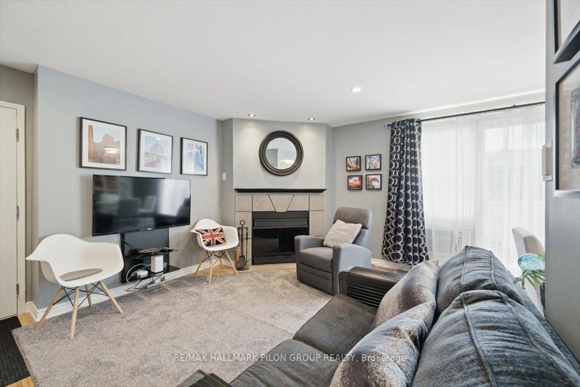
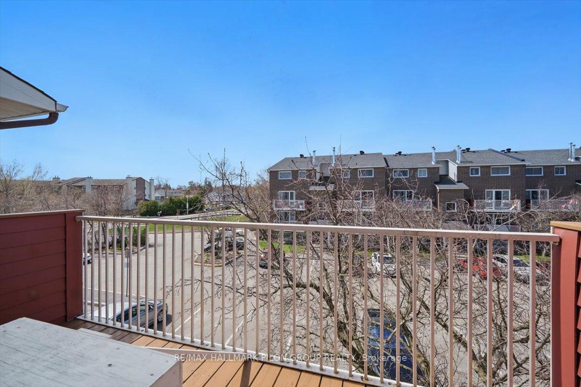
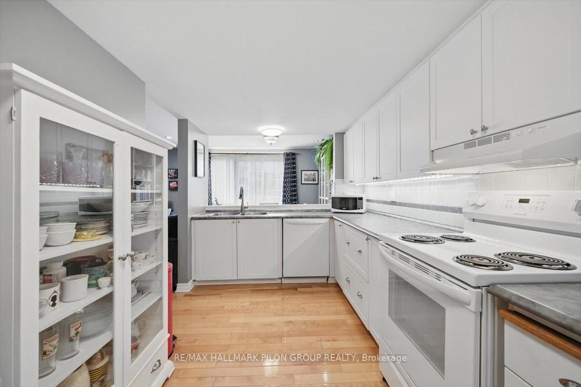
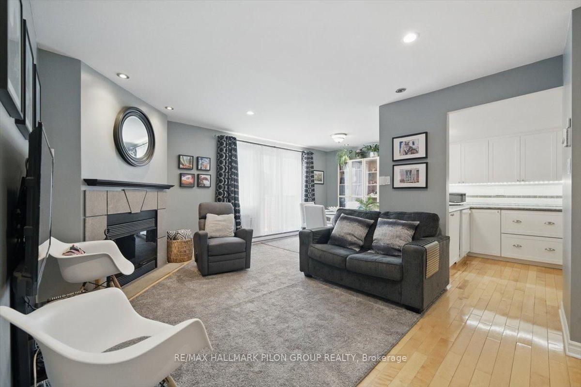
















| Welcome to this bright and inviting two-storey upper unit in the heart of Blossom Park! Bathed in natural light, this charming home offers a warm and welcoming atmosphere from the moment you step inside. Beautiful hardwood flooring runs throughout the main living spaces, while durable ceramic tile adds function and style in the bathrooms. The spacious kitchen has been thoughtfully updated with crisp new white cabinetry, modern pot lighting, and stylish light fixtures, creating a perfect blend of functionality and contemporary flair. Freshly painted in warm, neutral tones, this home feels modern, comfortable, and move-in ready. You'll appreciate the abundance of storage, including a generous walk-in closet in the primary bedroom. Step out onto your large, southwest-facing balcony- ideal for enjoying your morning coffee, reading in the afternoon sun, or winding down in the evening. Located just minutes from shopping, public transit, parks, and schools, this home offers exceptional convenience in a friendly, well-established neighbourhood. One outdoor parking space is included. Whether you're a first-time buyer or looking to invest, this is a fantastic opportunity you wont want to miss! |
| Price | $329,900 |
| Taxes: | $2087.00 |
| Occupancy: | Owner |
| Address: | 1589 St. Bernard Stre , Blossom Park - Airport and Area, K1T 3H7, Ottawa |
| Postal Code: | K1T 3H7 |
| Province/State: | Ottawa |
| Directions/Cross Streets: | Bank / St Bernard |
| Level/Floor | Room | Length(ft) | Width(ft) | Descriptions | |
| Room 1 | Main | Living Ro | 15.06 | 11.22 | |
| Room 2 | Main | Dining Ro | 8.4 | 9.22 | |
| Room 3 | Main | Kitchen | 13.05 | 8.23 | |
| Room 4 | Second | Primary B | 15.06 | 9.05 | |
| Room 5 | Second | Bedroom 2 | 9.41 | 9.22 |
| Washroom Type | No. of Pieces | Level |
| Washroom Type 1 | 2 | Main |
| Washroom Type 2 | 3 | Second |
| Washroom Type 3 | 0 | |
| Washroom Type 4 | 0 | |
| Washroom Type 5 | 0 |
| Total Area: | 0.00 |
| Washrooms: | 2 |
| Heat Type: | Baseboard |
| Central Air Conditioning: | Other |
$
%
Years
This calculator is for demonstration purposes only. Always consult a professional
financial advisor before making personal financial decisions.
| Although the information displayed is believed to be accurate, no warranties or representations are made of any kind. |
| RE/MAX HALLMARK PILON GROUP REALTY |
- Listing -1 of 0
|
|

Zannatal Ferdoush
Sales Representative
Dir:
647-528-1201
Bus:
647-528-1201
| Virtual Tour | Book Showing | Email a Friend |
Jump To:
At a Glance:
| Type: | Com - Condo Townhouse |
| Area: | Ottawa |
| Municipality: | Blossom Park - Airport and Area |
| Neighbourhood: | 2607 - Sawmill Creek/Timbermill |
| Style: | 2-Storey |
| Lot Size: | x 0.00() |
| Approximate Age: | |
| Tax: | $2,087 |
| Maintenance Fee: | $525 |
| Beds: | 2 |
| Baths: | 2 |
| Garage: | 0 |
| Fireplace: | Y |
| Air Conditioning: | |
| Pool: |
Locatin Map:
Payment Calculator:

Listing added to your favorite list
Looking for resale homes?

By agreeing to Terms of Use, you will have ability to search up to 312348 listings and access to richer information than found on REALTOR.ca through my website.

