$999,900
Available - For Sale
Listing ID: W12123900
86 King Stre West , Mississauga, L5B 1G9, Peel
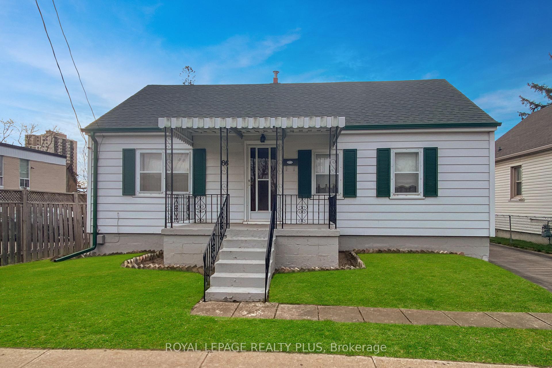
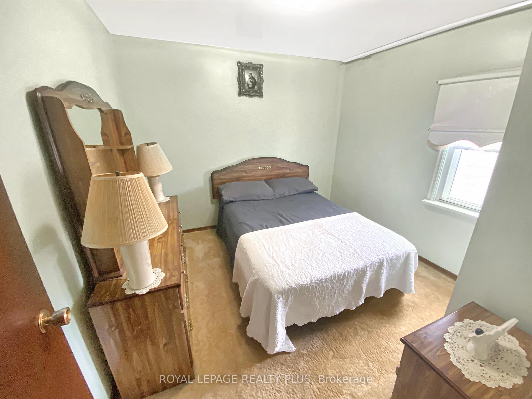
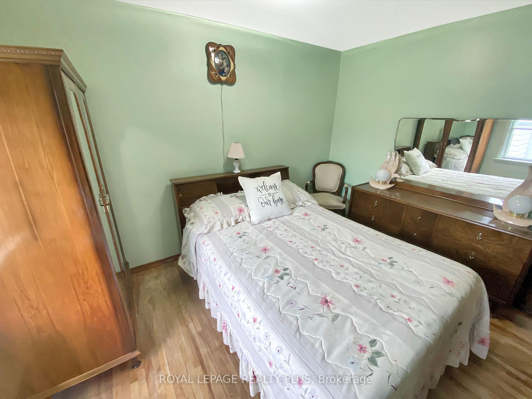
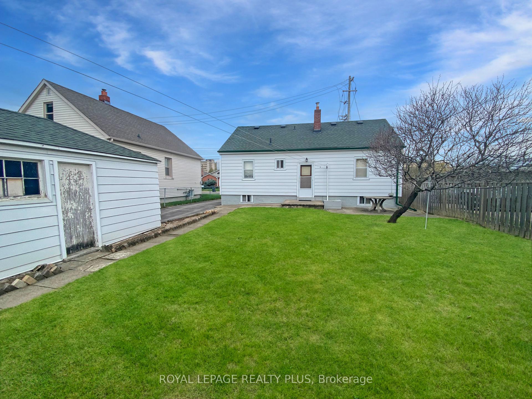
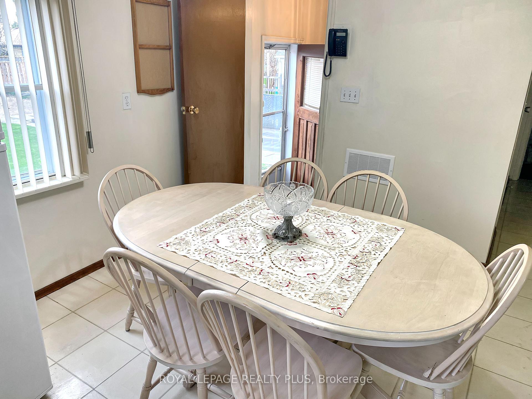

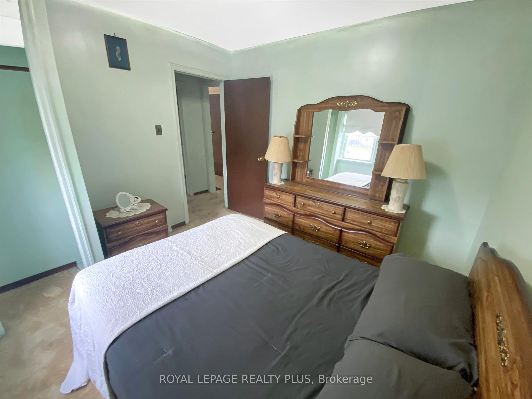
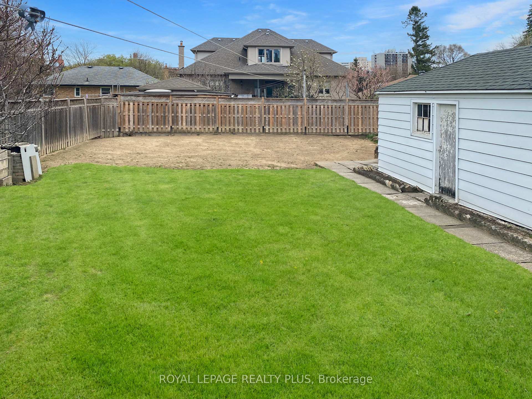
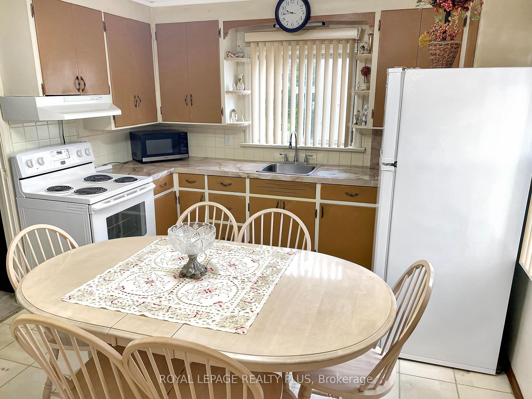
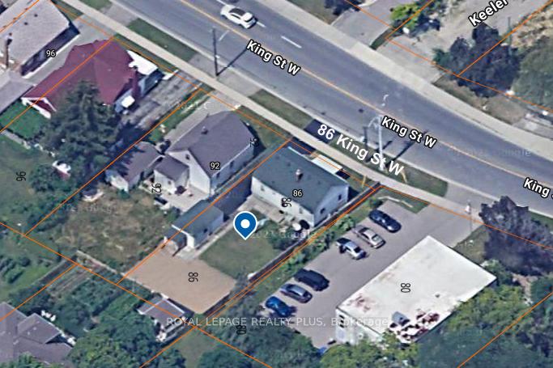
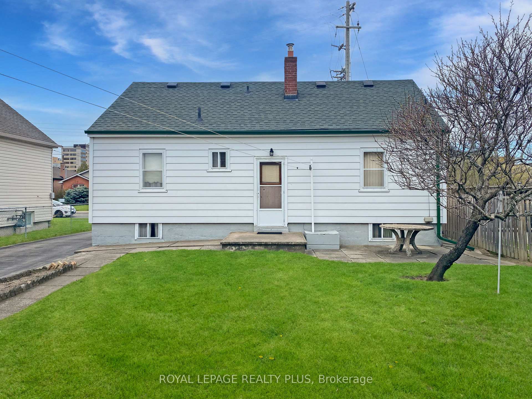
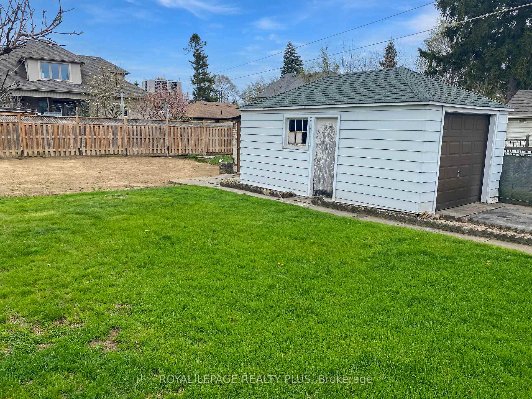
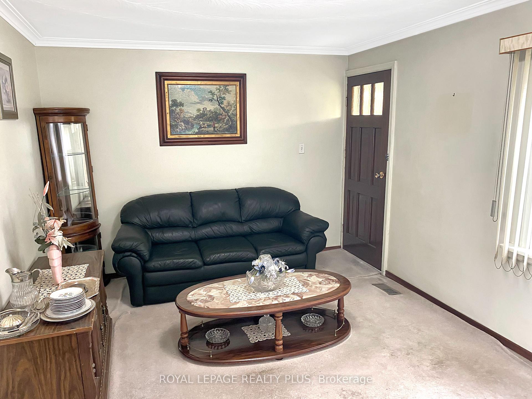
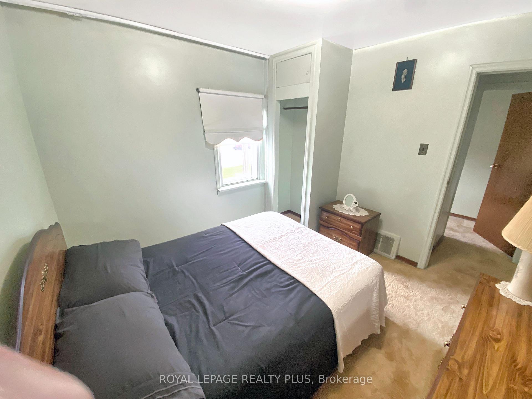
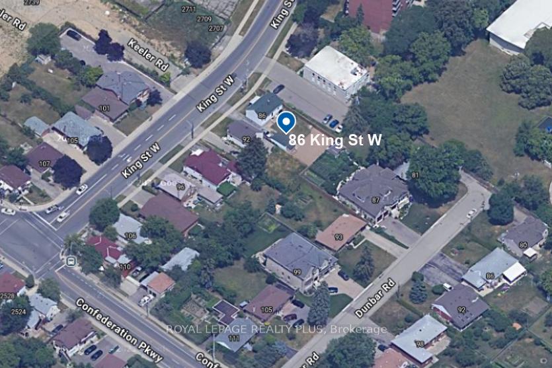
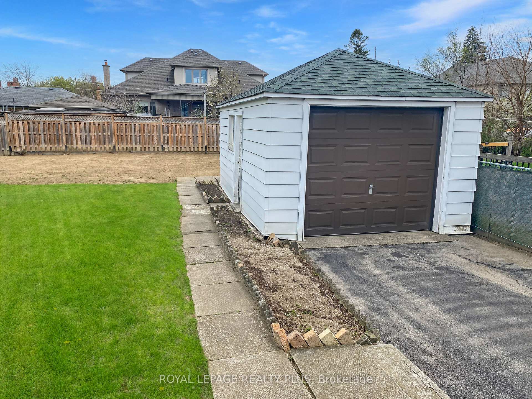
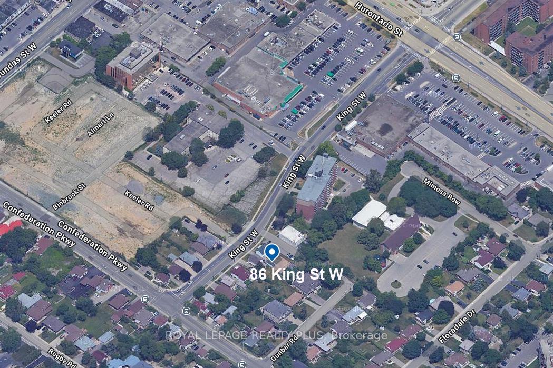
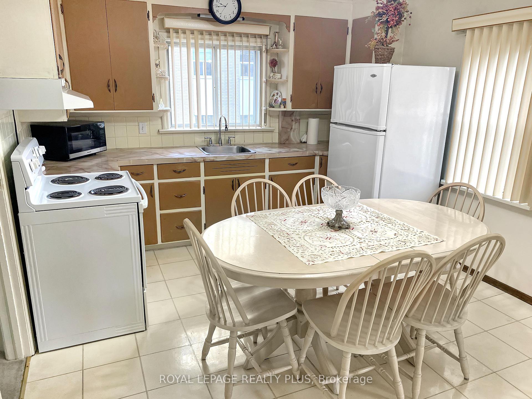


















| Solidly built clean and classic Mississauga property on a highly sought-after Cooksville Street that offers many possibilities for future use. Renovate, add-on, build new, or explore the potential for many different possible professional purposes. Prime location with great bones. The same family has owned and cared for this centrally located home for over 60 years, traditions abound. Properties like this are part of the history and fabric of Mississauga's growth and development. Don't miss the opportunity. Huge family size spotless kitchen with breakfast area. 2 Bedrooms + main floor den that can be used as a 3rd bedroom. Separate back entrance to large finished basement with lots of room to convert to your own tastes. Huge fenced backyard. Detached garage with a big driveway. Location. Location. Location. Some images in this listing are digitally enhanced. |
| Price | $999,900 |
| Taxes: | $4558.00 |
| Assessment Year: | 2024 |
| Occupancy: | Vacant |
| Address: | 86 King Stre West , Mississauga, L5B 1G9, Peel |
| Directions/Cross Streets: | Dundas & Hurontario |
| Rooms: | 5 |
| Rooms +: | 2 |
| Bedrooms: | 2 |
| Bedrooms +: | 0 |
| Family Room: | F |
| Basement: | Finished |
| Level/Floor | Room | Length(ft) | Width(ft) | Descriptions | |
| Room 1 | Main | Kitchen | 13.58 | 10.82 | Family Size Kitchen |
| Room 2 | Main | Living Ro | 16.5 | 10.33 | Broadloom |
| Room 3 | Main | Primary B | 11.32 | 10.07 | Hardwood Floor |
| Room 4 | Main | Bedroom 2 | 9.74 | 9.58 | Broadloom |
| Room 5 | Main | Den | 9.32 | 6.49 | Broadloom |
| Room 6 | Lower | Recreatio | 18.66 | 13.25 | Finished |
| Room 7 | Lower | Laundry | 13.58 | 11.09 | Finished |
| Washroom Type | No. of Pieces | Level |
| Washroom Type 1 | 4 | Main |
| Washroom Type 2 | 0 | |
| Washroom Type 3 | 0 | |
| Washroom Type 4 | 0 | |
| Washroom Type 5 | 0 |
| Total Area: | 0.00 |
| Property Type: | Detached |
| Style: | Bungalow |
| Exterior: | Aluminum Siding |
| Garage Type: | Detached |
| Drive Parking Spaces: | 3 |
| Pool: | None |
| Approximatly Square Footage: | 700-1100 |
| CAC Included: | N |
| Water Included: | N |
| Cabel TV Included: | N |
| Common Elements Included: | N |
| Heat Included: | N |
| Parking Included: | N |
| Condo Tax Included: | N |
| Building Insurance Included: | N |
| Fireplace/Stove: | N |
| Heat Type: | Forced Air |
| Central Air Conditioning: | Central Air |
| Central Vac: | N |
| Laundry Level: | Syste |
| Ensuite Laundry: | F |
| Sewers: | Sewer |
$
%
Years
This calculator is for demonstration purposes only. Always consult a professional
financial advisor before making personal financial decisions.
| Although the information displayed is believed to be accurate, no warranties or representations are made of any kind. |
| ROYAL LEPAGE REALTY PLUS |
- Listing -1 of 0
|
|

Zannatal Ferdoush
Sales Representative
Dir:
647-528-1201
Bus:
647-528-1201
| Book Showing | Email a Friend |
Jump To:
At a Glance:
| Type: | Freehold - Detached |
| Area: | Peel |
| Municipality: | Mississauga |
| Neighbourhood: | Cooksville |
| Style: | Bungalow |
| Lot Size: | x 114.25(Feet) |
| Approximate Age: | |
| Tax: | $4,558 |
| Maintenance Fee: | $0 |
| Beds: | 2 |
| Baths: | 1 |
| Garage: | 0 |
| Fireplace: | N |
| Air Conditioning: | |
| Pool: | None |
Locatin Map:
Payment Calculator:

Listing added to your favorite list
Looking for resale homes?

By agreeing to Terms of Use, you will have ability to search up to 312348 listings and access to richer information than found on REALTOR.ca through my website.

