$1,699,000
Available - For Sale
Listing ID: S12123905
7 Jodies Lane , Springwater, L0L 1X1, Simcoe
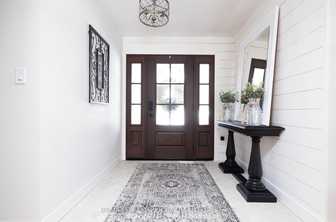
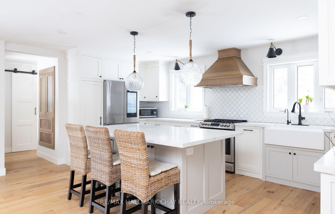

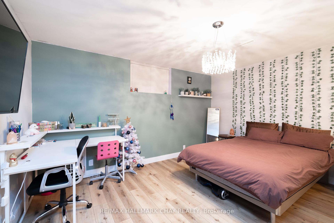
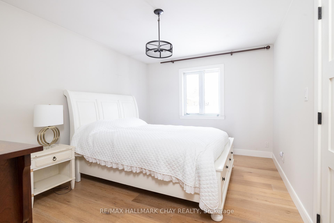
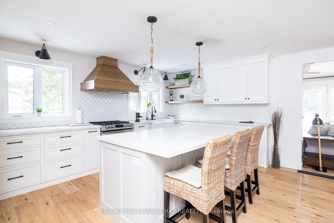
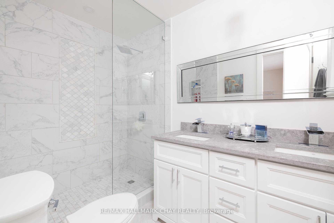
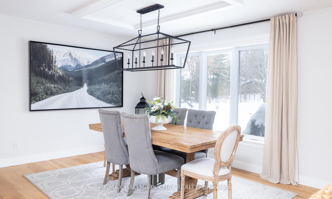
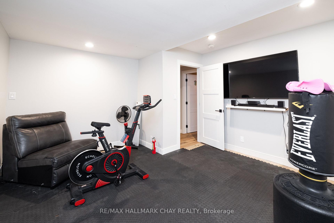
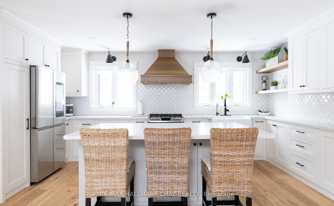
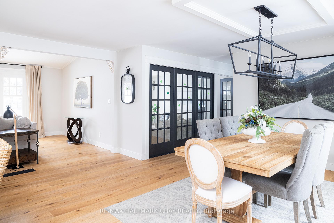
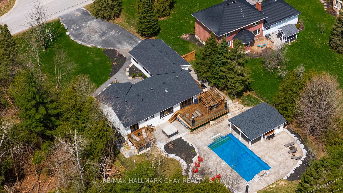
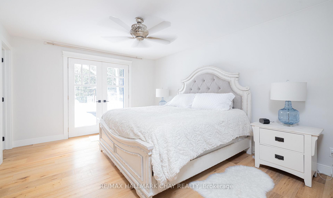
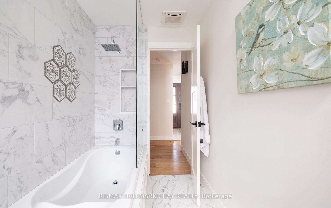
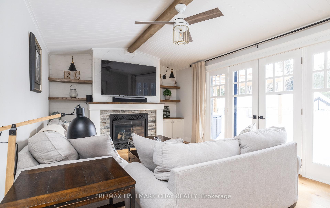
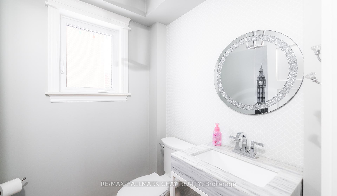
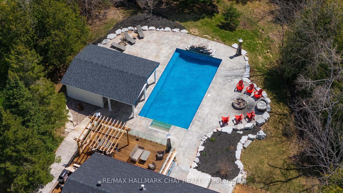
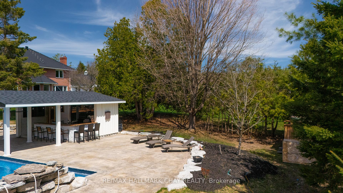
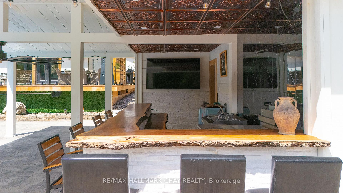
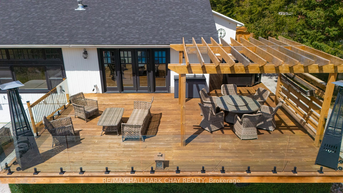
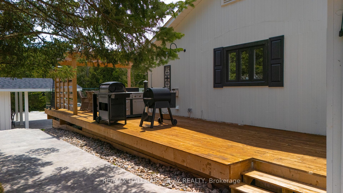
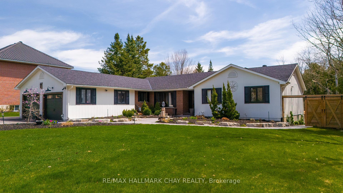
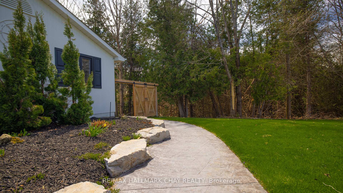
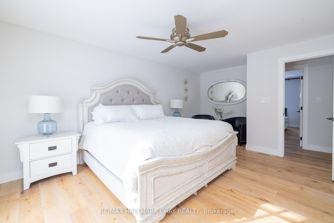
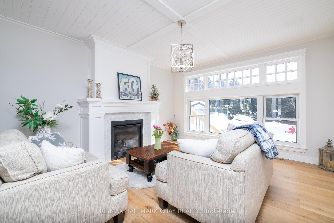

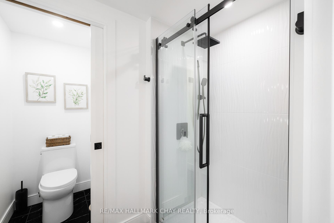
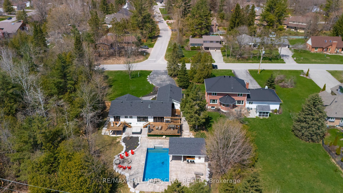
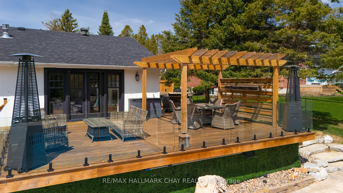
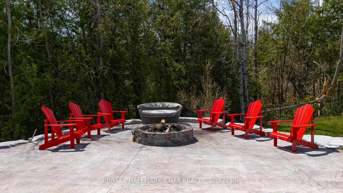
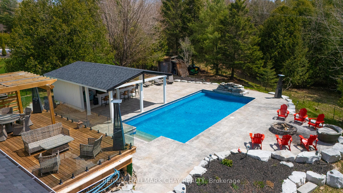
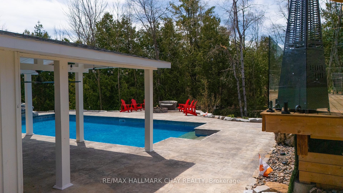
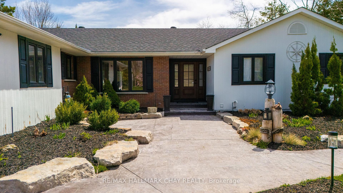
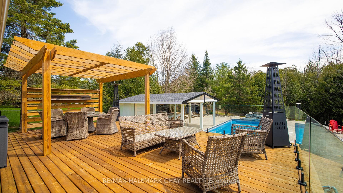
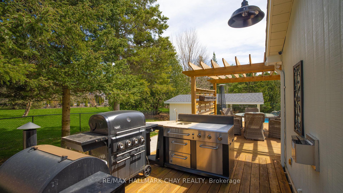
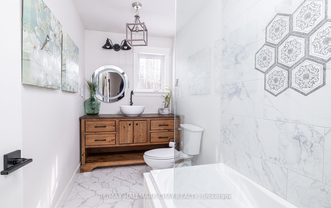
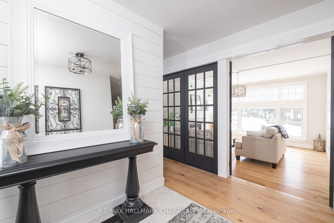
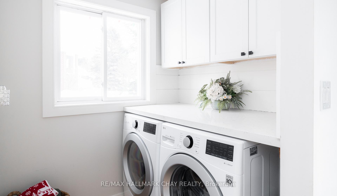
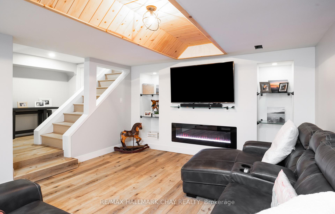
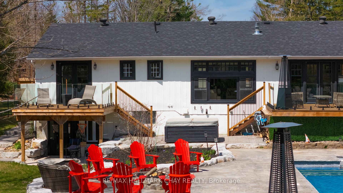
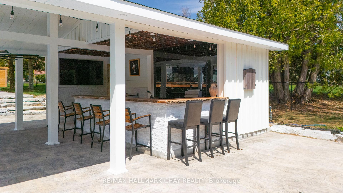
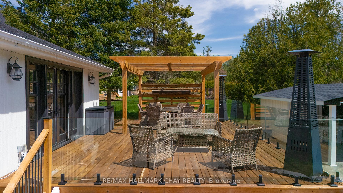
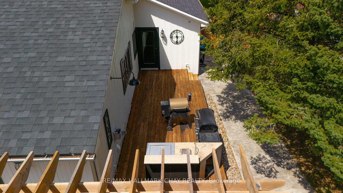
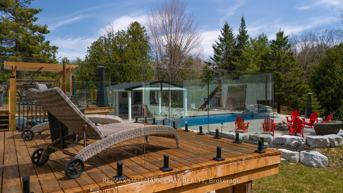
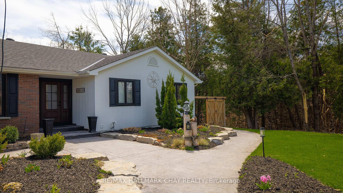
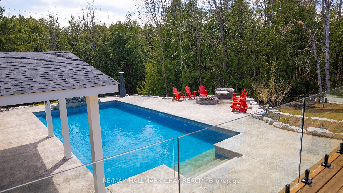
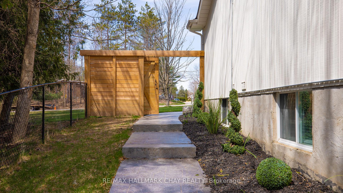
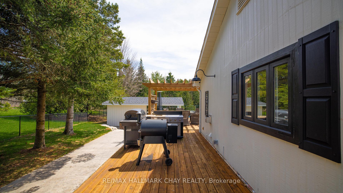
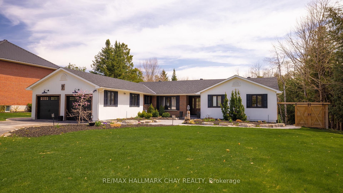
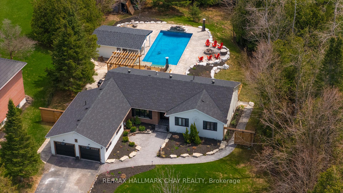
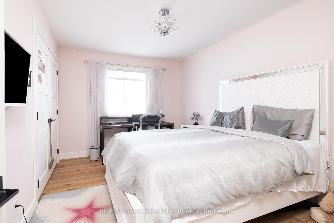
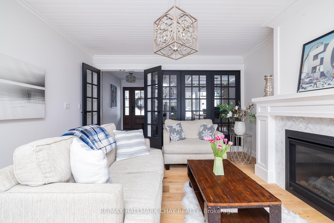
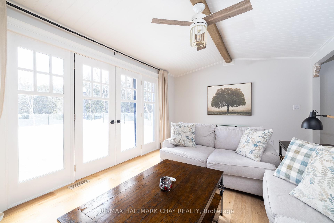
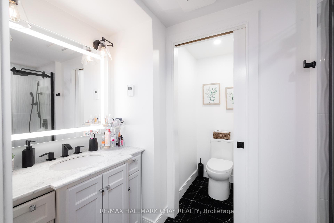
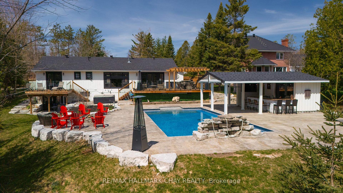
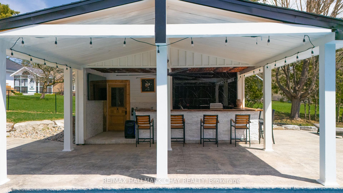
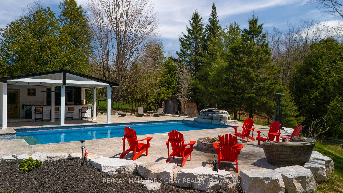
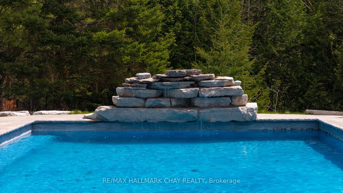
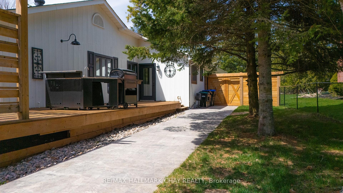
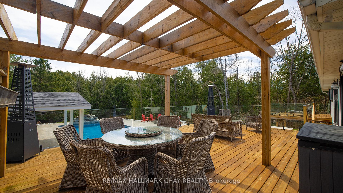
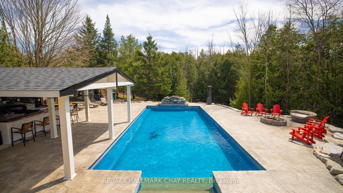





























































| Discover the charm and luxury of 7 Jodies Lane, nestled in the serene community of Midhurst, Ontario. This stunning property has been meticulously renovated to offer a blend of modern comfort and classic elegance. The jewel of this property is undoubtedly the backyard. Dive into your own private oasis with Heated In-ground ICF Pool Pristinely maintained, perfect for those warm summer days or evening swims under the stars or enjoying the custom waterfall feature. Relax and unwind in your personal spa, ideal for soothing after a long day or stargazing in the cool night air. The home features a contemporary interior with a thoughtful renovation that includes new flooring, updated kitchen with Quartz countertops, stainless steel appliances, and a spacious layout perfect for family living or entertaining & the additional In-law suite with its own Separate Entrance . Multiple garden beds encircle the property, boasting a variety of perennials, shrubs, and seasonal flowers, providing not just beauty but also a peaceful retreat for gardening enthusiasts. Low maintenance backyard with the stamped concrete throughout. This is the home of your dreams you will not want to miss out |
| Price | $1,699,000 |
| Taxes: | $5400.00 |
| Assessment Year: | 2024 |
| Occupancy: | Owner+T |
| Address: | 7 Jodies Lane , Springwater, L0L 1X1, Simcoe |
| Directions/Cross Streets: | jodies & St Vincent |
| Rooms: | 9 |
| Rooms +: | 5 |
| Bedrooms: | 3 |
| Bedrooms +: | 2 |
| Family Room: | T |
| Basement: | Apartment, Finished |
| Level/Floor | Room | Length(ft) | Width(ft) | Descriptions | |
| Room 1 | Main | Primary B | 18.47 | 11.94 | |
| Room 2 | Main | Kitchen | 16.99 | 13.74 | |
| Room 3 | Main | Family Ro | 18.83 | 11.81 | |
| Room 4 | Main | Dining Ro | 11.81 | 10.99 | |
| Room 5 | Main | Living Ro | 13.78 | 12.63 | |
| Room 6 | Main | Bedroom | 13.97 | 10.14 | |
| Room 7 | Main | Bedroom | 13.97 | 10.14 | |
| Room 8 | Main | Laundry | 5.25 | 5.41 | |
| Room 9 | Basement | Kitchen | 11.97 | 10.5 | |
| Room 10 | Basement | Bedroom | 14.76 | 12.46 | |
| Room 11 | Basement | Bedroom | 13.87 | 11.81 | |
| Room 12 | Basement | Living Ro | 10.63 | 12.73 | |
| Room 13 | Basement | Family Ro | 19.71 | 12.73 | |
| Room 14 | Basement | Exercise | 14.04 | 13.45 |
| Washroom Type | No. of Pieces | Level |
| Washroom Type 1 | 4 | |
| Washroom Type 2 | 3 | |
| Washroom Type 3 | 2 | |
| Washroom Type 4 | 0 | |
| Washroom Type 5 | 0 |
| Total Area: | 0.00 |
| Property Type: | Detached |
| Style: | Bungalow |
| Exterior: | Wood , Vinyl Siding |
| Garage Type: | Attached |
| (Parking/)Drive: | Private |
| Drive Parking Spaces: | 10 |
| Park #1 | |
| Parking Type: | Private |
| Park #2 | |
| Parking Type: | Private |
| Pool: | Inground |
| Approximatly Square Footage: | 2000-2500 |
| CAC Included: | N |
| Water Included: | N |
| Cabel TV Included: | N |
| Common Elements Included: | N |
| Heat Included: | N |
| Parking Included: | N |
| Condo Tax Included: | N |
| Building Insurance Included: | N |
| Fireplace/Stove: | Y |
| Heat Type: | Forced Air |
| Central Air Conditioning: | Central Air |
| Central Vac: | N |
| Laundry Level: | Syste |
| Ensuite Laundry: | F |
| Sewers: | Septic |
$
%
Years
This calculator is for demonstration purposes only. Always consult a professional
financial advisor before making personal financial decisions.
| Although the information displayed is believed to be accurate, no warranties or representations are made of any kind. |
| RE/MAX HALLMARK CHAY REALTY |
- Listing -1 of 0
|
|

Zannatal Ferdoush
Sales Representative
Dir:
647-528-1201
Bus:
647-528-1201
| Book Showing | Email a Friend |
Jump To:
At a Glance:
| Type: | Freehold - Detached |
| Area: | Simcoe |
| Municipality: | Springwater |
| Neighbourhood: | Midhurst |
| Style: | Bungalow |
| Lot Size: | x 267.00(Feet) |
| Approximate Age: | |
| Tax: | $5,400 |
| Maintenance Fee: | $0 |
| Beds: | 3+2 |
| Baths: | 5 |
| Garage: | 0 |
| Fireplace: | Y |
| Air Conditioning: | |
| Pool: | Inground |
Locatin Map:
Payment Calculator:

Listing added to your favorite list
Looking for resale homes?

By agreeing to Terms of Use, you will have ability to search up to 312348 listings and access to richer information than found on REALTOR.ca through my website.

