$829,900
Available - For Sale
Listing ID: X12123906
6039 Symmes Stre , Niagara Falls, L2G 2G6, Niagara
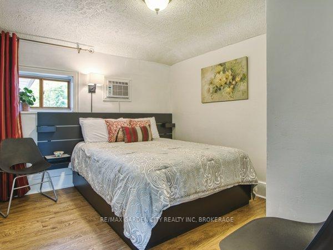
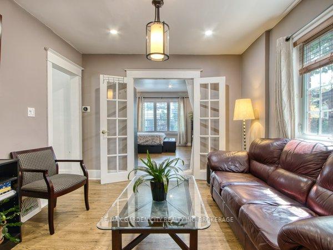
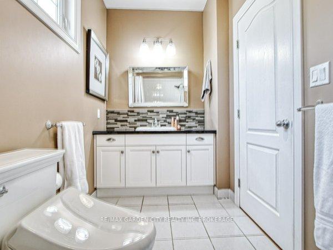
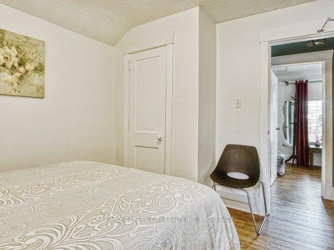
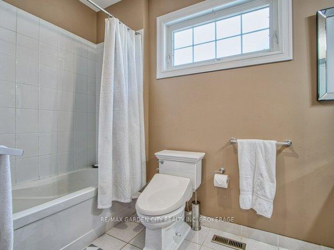

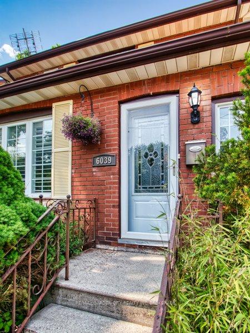
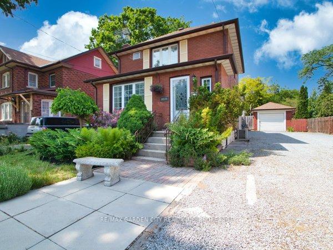
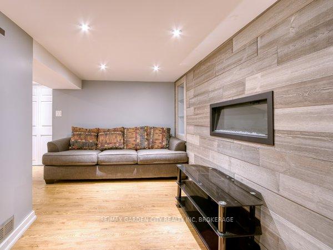
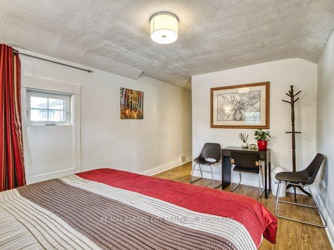
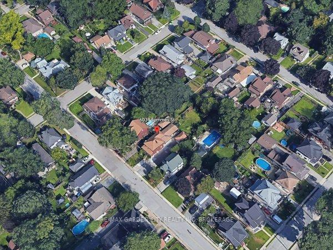
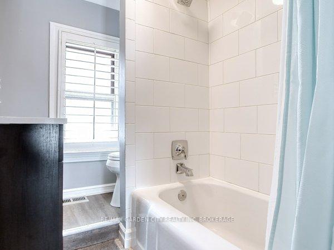
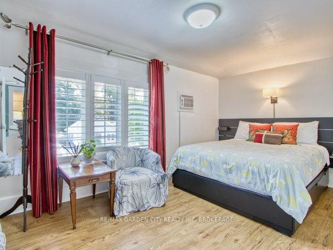
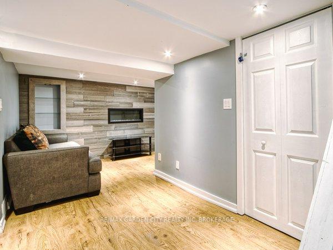
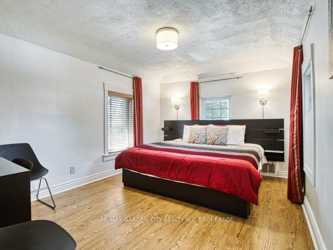
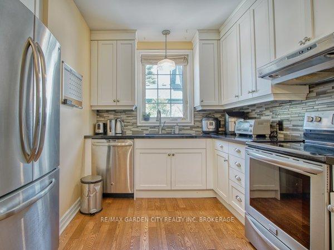

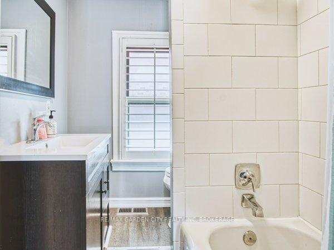
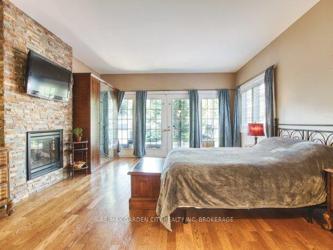
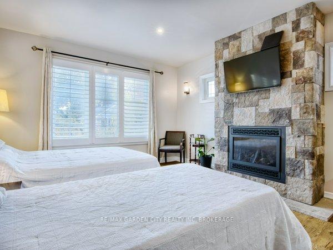
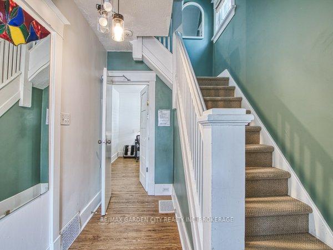
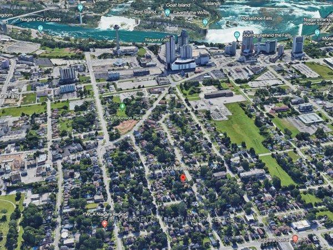
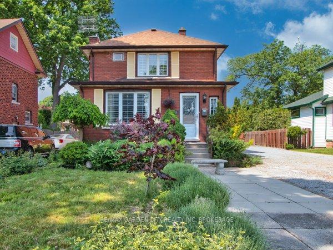
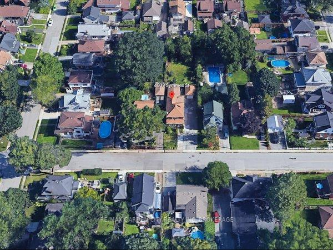
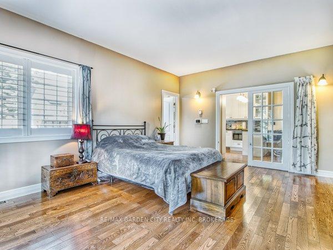
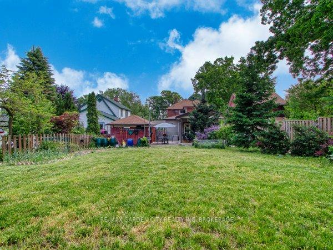
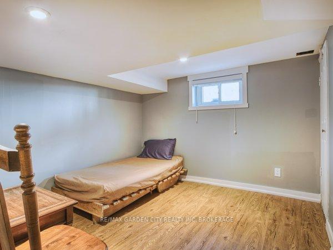
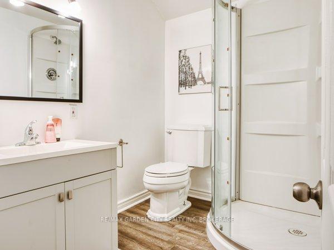
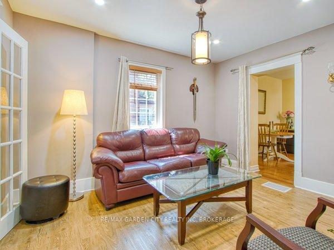
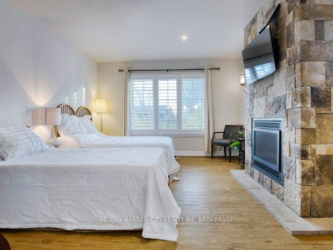
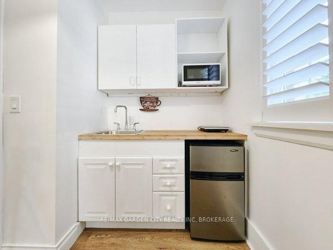
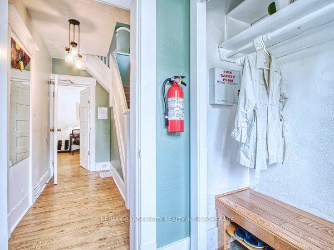
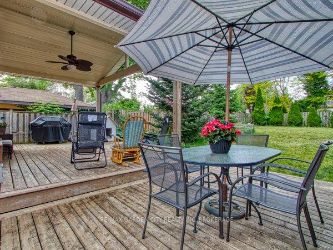
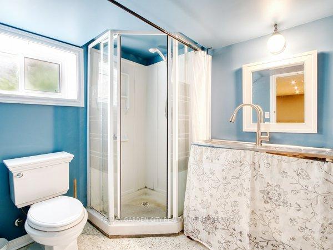
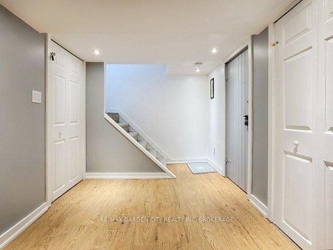
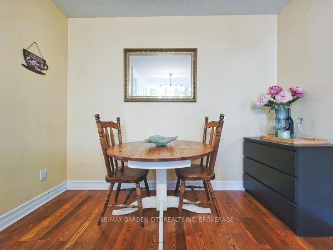
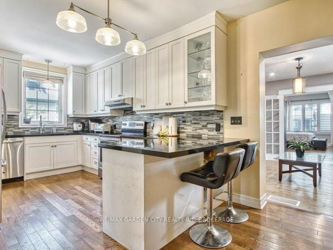
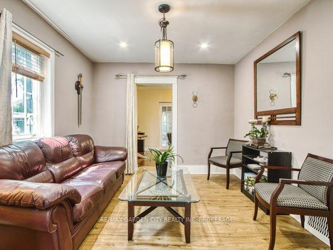
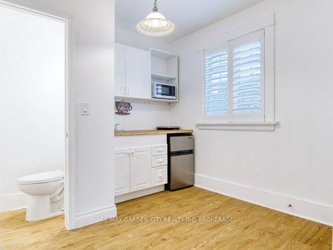
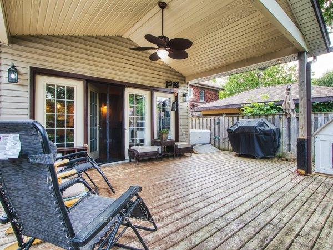








































| Currently licensed .... YES...licensed and operating as a successful bed and breakfast...This character home sitting on a pool sized, private lot has so much versatility! Whether you work remotely, have a large family, love to entertain, or want additional income, this home works! Depending on your needs ,this home features up to six bedrooms, has four and 1/2 bathrooms , a spacious kitchen, a kitchenette (wet bar), a large lot as well as parking for 8 and detached single car garage. The fully finished basement has a side entrance and there is a beautiful covered patio off the back room. The home is zoned R1E which allows a home occupation, B&B, group home or accessory building. It is truly a property that easily adjusts to your lifestyle. |
| Price | $829,900 |
| Taxes: | $3790.00 |
| Assessment Year: | 2024 |
| Occupancy: | Owner |
| Address: | 6039 Symmes Stre , Niagara Falls, L2G 2G6, Niagara |
| Acreage: | < .50 |
| Directions/Cross Streets: | Symmes and Drummond |
| Rooms: | 8 |
| Rooms +: | 4 |
| Bedrooms: | 4 |
| Bedrooms +: | 1 |
| Family Room: | F |
| Basement: | Separate Ent, Finished |
| Level/Floor | Room | Length(ft) | Width(ft) | Descriptions | |
| Room 1 | Main | Breakfast | 12.33 | 8.92 | Breakfast Bar |
| Room 2 | Main | Living Ro | 12.4 | 10.66 | |
| Room 3 | Main | Kitchen | 20.01 | 10.23 | B/I Dishwasher, Granite Counters, Eat-in Kitchen |
| Room 4 | Main | Family Ro | 18.24 | 14.66 | Double Doors, Overlook Patio, Gas Fireplace |
| Room 5 | Main | Bedroom | 16.76 | 3.28 | Gas Fireplace, Carpet Free, Double Doors |
| Room 6 | Second | Primary B | 22.07 | 10.07 | 3 Pc Bath |
| Room 7 | Second | Bedroom | 10.92 | 9.51 | |
| Room 8 | Second | Bedroom | 8.33 | 3.28 | |
| Room 9 | Basement | Recreatio | 15.74 | 16.17 | |
| Room 10 | Basement | Bedroom | 9.25 | 11.58 | |
| Room 11 | Basement | Laundry | 7.35 | 3.28 |
| Washroom Type | No. of Pieces | Level |
| Washroom Type 1 | 1 | Main |
| Washroom Type 2 | 4 | Main |
| Washroom Type 3 | 3 | Second |
| Washroom Type 4 | 4 | Second |
| Washroom Type 5 | 3 | Basement |
| Total Area: | 0.00 |
| Property Type: | Detached |
| Style: | 2-Storey |
| Exterior: | Brick |
| Garage Type: | Detached |
| (Parking/)Drive: | Private Do |
| Drive Parking Spaces: | 8 |
| Park #1 | |
| Parking Type: | Private Do |
| Park #2 | |
| Parking Type: | Private Do |
| Pool: | None |
| Approximatly Square Footage: | 1100-1500 |
| CAC Included: | N |
| Water Included: | N |
| Cabel TV Included: | N |
| Common Elements Included: | N |
| Heat Included: | N |
| Parking Included: | N |
| Condo Tax Included: | N |
| Building Insurance Included: | N |
| Fireplace/Stove: | Y |
| Heat Type: | Forced Air |
| Central Air Conditioning: | Central Air |
| Central Vac: | N |
| Laundry Level: | Syste |
| Ensuite Laundry: | F |
| Elevator Lift: | False |
| Sewers: | Sewer |
$
%
Years
This calculator is for demonstration purposes only. Always consult a professional
financial advisor before making personal financial decisions.
| Although the information displayed is believed to be accurate, no warranties or representations are made of any kind. |
| RE/MAX GARDEN CITY REALTY INC, BROKERAGE |
- Listing -1 of 0
|
|

Zannatal Ferdoush
Sales Representative
Dir:
647-528-1201
Bus:
647-528-1201
| Book Showing | Email a Friend |
Jump To:
At a Glance:
| Type: | Freehold - Detached |
| Area: | Niagara |
| Municipality: | Niagara Falls |
| Neighbourhood: | 216 - Dorchester |
| Style: | 2-Storey |
| Lot Size: | x 164.00(Feet) |
| Approximate Age: | |
| Tax: | $3,790 |
| Maintenance Fee: | $0 |
| Beds: | 4+1 |
| Baths: | 5 |
| Garage: | 0 |
| Fireplace: | Y |
| Air Conditioning: | |
| Pool: | None |
Locatin Map:
Payment Calculator:

Listing added to your favorite list
Looking for resale homes?

By agreeing to Terms of Use, you will have ability to search up to 312348 listings and access to richer information than found on REALTOR.ca through my website.

