$525,000
Available - For Sale
Listing ID: X12123465
1073 Cox Road , Frontenac, K0H 1B0, Frontenac
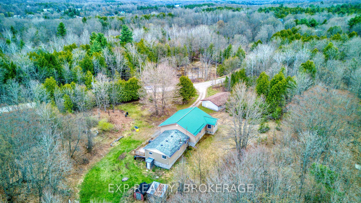
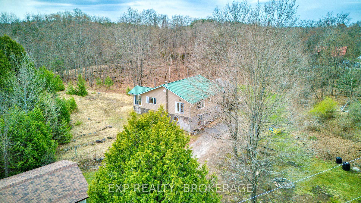
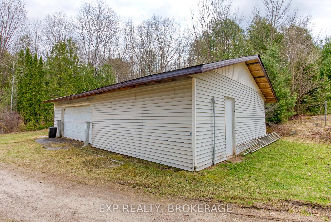
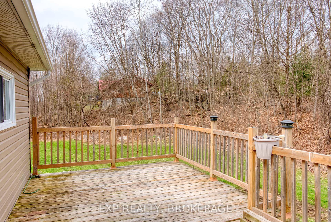
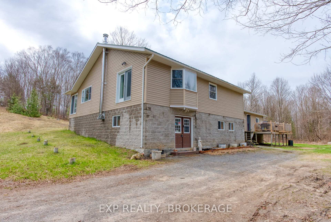
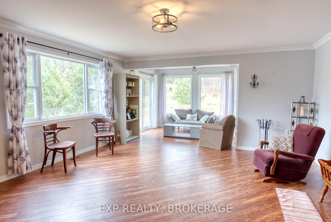
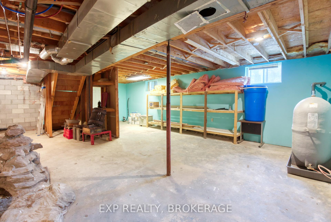
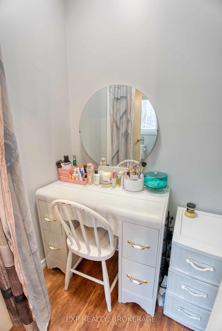
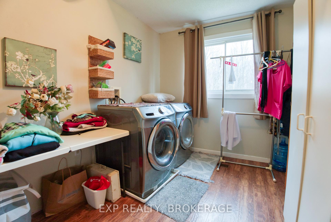
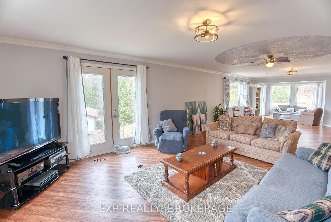
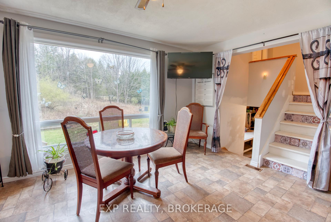
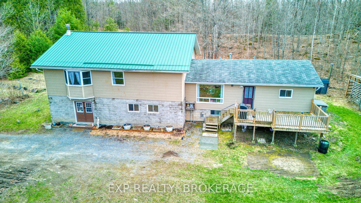
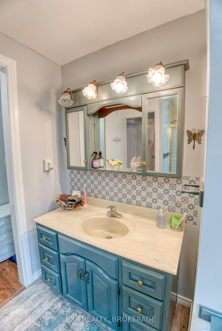
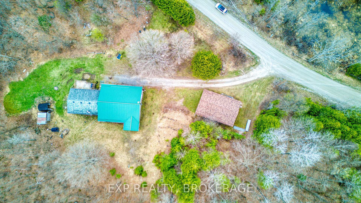
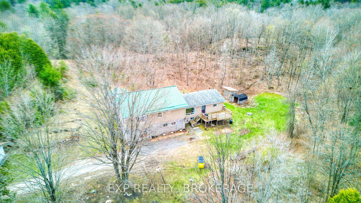
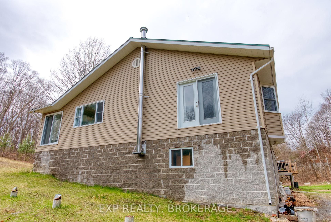
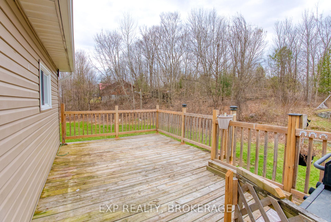
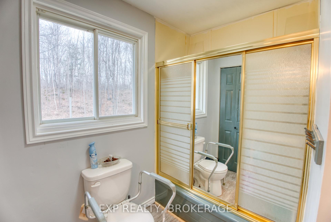
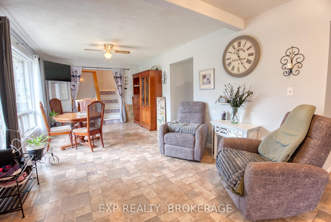
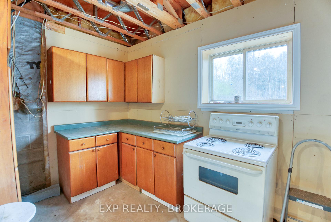
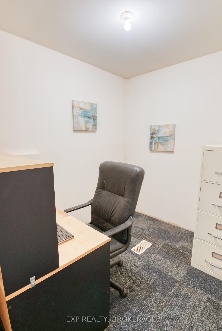
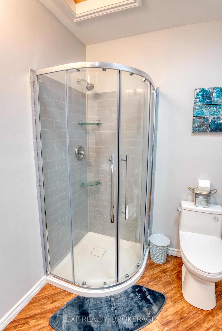

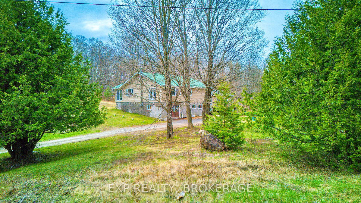
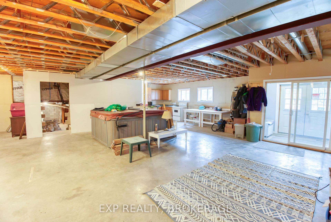
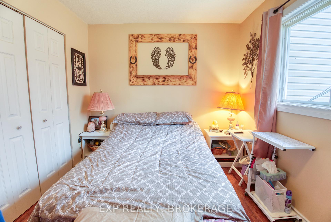
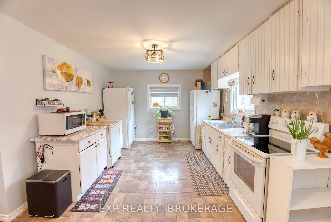
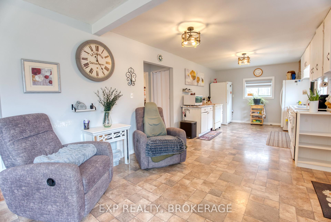
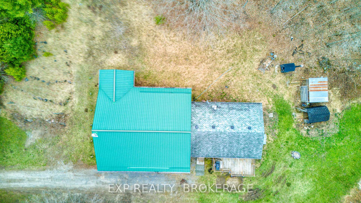
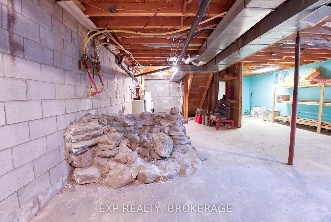
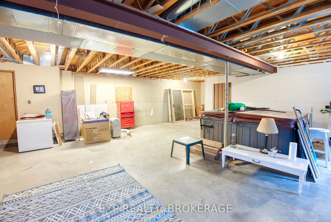
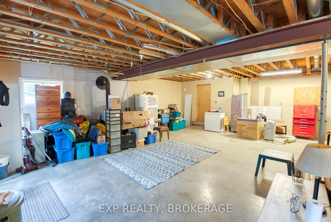
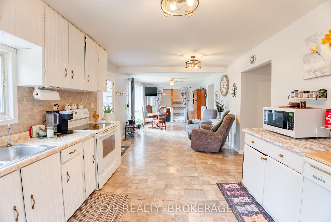
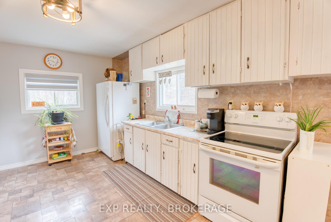
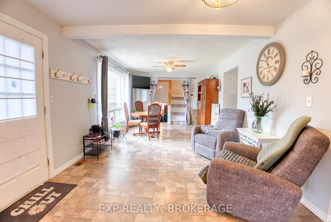

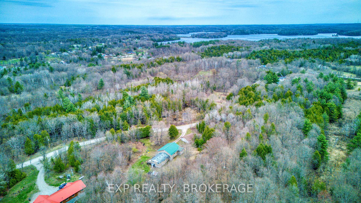
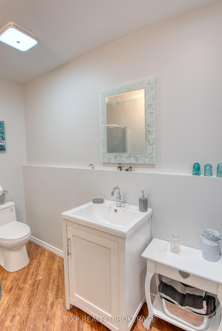
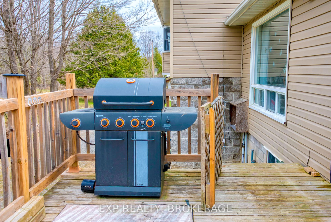
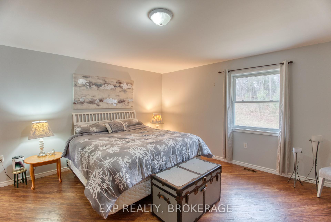
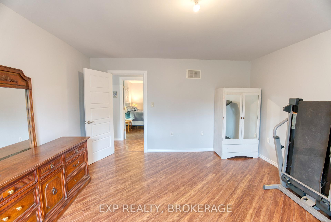
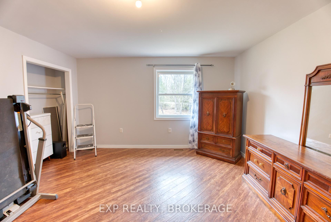
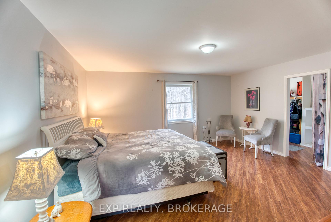
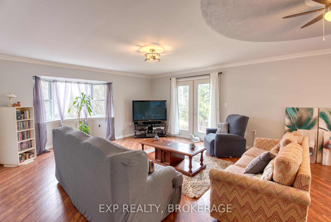
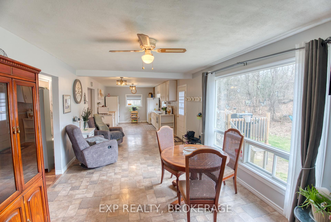
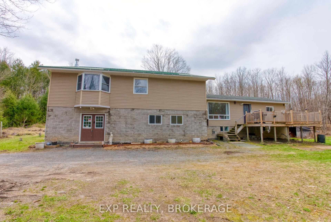
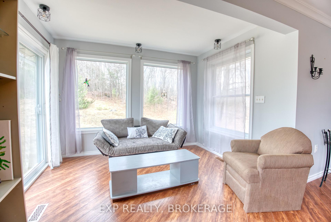















































| Charming 3-Bedroom Home on 2 Acres with Detached Garage & Workshop! This 3-bedroom, 2-bath home on 2 acres offers the perfect combination of comfort and functionality. Inside, you'll find a spacious living room ideal for relaxing or entertaining, as well as a dedicated office space perfect for those who work from home or need a quiet area to focus.The main floor also features a convenient laundry room, along with an updated forced air oil furnace and oil tank. For added warmth and efficiency, there's an outdoor wood furnace to keep things cozy year-round. The large detached garage and workshop provide plenty of room for storage, hobbies, or even a small business. The property also includes footings for a new deck, allowing you to easily create your perfect outdoor space to enjoy the surrounding nature. The unfinished basement presents a great opportunity to expand your living space and customize it to suit your needs whether you are looking for an additional family room, bedrooms, or a home gym. Located just 2 minutes from Arden, 20 minutes from Sharbot Lake, and an hour from Kingston, this property offers a peaceful rural setting with convenient access to all the amenities you need. This home is move-in ready and offers a wonderful opportunity for country living with modern comforts. |
| Price | $525,000 |
| Taxes: | $2378.00 |
| Assessment Year: | 2024 |
| Occupancy: | Owner |
| Address: | 1073 Cox Road , Frontenac, K0H 1B0, Frontenac |
| Acreage: | 2-4.99 |
| Directions/Cross Streets: | Arden rd & Cox Rd. |
| Rooms: | 11 |
| Rooms +: | 2 |
| Bedrooms: | 3 |
| Bedrooms +: | 0 |
| Family Room: | F |
| Basement: | Full, Unfinished |
| Level/Floor | Room | Length(ft) | Width(ft) | Descriptions | |
| Room 1 | Main | Kitchen | 20.63 | 11.32 | |
| Room 2 | Main | Dining Ro | 14.76 | 11.32 | |
| Room 3 | Main | Bedroom | 13.02 | 9.15 | |
| Room 4 | Main | Bathroom | 10.46 | 8.23 | 4 Pc Bath |
| Room 5 | Main | Laundry | 11.55 | 8.3 | |
| Room 6 | Upper | Living Ro | 45.56 | 16.01 | |
| Room 7 | Upper | Primary B | 16.63 | 15.42 | |
| Room 8 | Upper | Bedroom | 15.65 | 13.91 | |
| Room 9 | Upper | Bathroom | 9.87 | 5.87 | 3 Pc Bath |
| Room 10 | Upper | Office | 8.56 | 8.3 | |
| Room 11 | Basement | Other | 38.77 | 34.21 | |
| Room 12 | Basement | Other | 35.1 | 22.89 |
| Washroom Type | No. of Pieces | Level |
| Washroom Type 1 | 4 | Main |
| Washroom Type 2 | 3 | Upper |
| Washroom Type 3 | 0 | |
| Washroom Type 4 | 0 | |
| Washroom Type 5 | 0 |
| Total Area: | 0.00 |
| Approximatly Age: | 31-50 |
| Property Type: | Detached |
| Style: | Sidesplit |
| Exterior: | Vinyl Siding |
| Garage Type: | Detached |
| (Parking/)Drive: | Private |
| Drive Parking Spaces: | 4 |
| Park #1 | |
| Parking Type: | Private |
| Park #2 | |
| Parking Type: | Private |
| Pool: | None |
| Other Structures: | Garden Shed |
| Approximatly Age: | 31-50 |
| Approximatly Square Footage: | 2000-2500 |
| Property Features: | Lake/Pond, Library |
| CAC Included: | N |
| Water Included: | N |
| Cabel TV Included: | N |
| Common Elements Included: | N |
| Heat Included: | N |
| Parking Included: | N |
| Condo Tax Included: | N |
| Building Insurance Included: | N |
| Fireplace/Stove: | Y |
| Heat Type: | Forced Air |
| Central Air Conditioning: | None |
| Central Vac: | N |
| Laundry Level: | Syste |
| Ensuite Laundry: | F |
| Sewers: | Septic |
| Water: | Drilled W |
| Water Supply Types: | Drilled Well |
| Utilities-Cable: | N |
| Utilities-Hydro: | Y |
$
%
Years
This calculator is for demonstration purposes only. Always consult a professional
financial advisor before making personal financial decisions.
| Although the information displayed is believed to be accurate, no warranties or representations are made of any kind. |
| EXP REALTY, BROKERAGE |
- Listing -1 of 0
|
|

Zannatal Ferdoush
Sales Representative
Dir:
647-528-1201
Bus:
647-528-1201
| Book Showing | Email a Friend |
Jump To:
At a Glance:
| Type: | Freehold - Detached |
| Area: | Frontenac |
| Municipality: | Frontenac |
| Neighbourhood: | 45 - Frontenac Centre |
| Style: | Sidesplit |
| Lot Size: | x 248.20(Feet) |
| Approximate Age: | 31-50 |
| Tax: | $2,378 |
| Maintenance Fee: | $0 |
| Beds: | 3 |
| Baths: | 2 |
| Garage: | 0 |
| Fireplace: | Y |
| Air Conditioning: | |
| Pool: | None |
Locatin Map:
Payment Calculator:

Listing added to your favorite list
Looking for resale homes?

By agreeing to Terms of Use, you will have ability to search up to 312348 listings and access to richer information than found on REALTOR.ca through my website.

