$3,200
Available - For Rent
Listing ID: W12096381
118 Masters Green Cres , Brampton, L7A 3K2, Peel
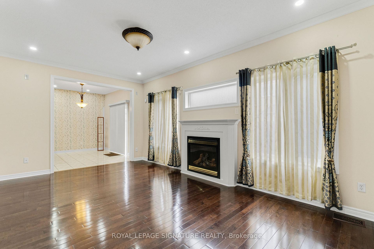
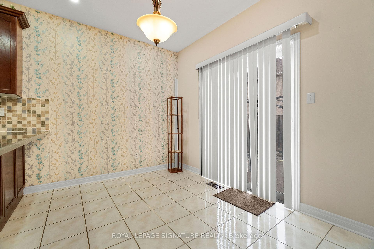
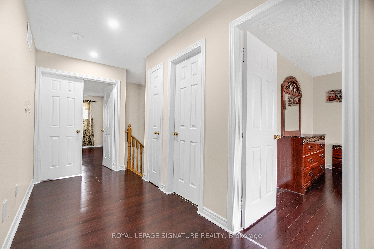
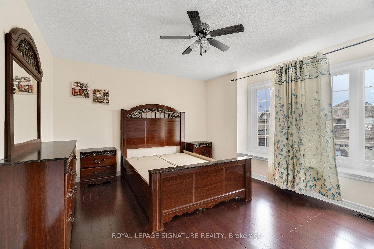
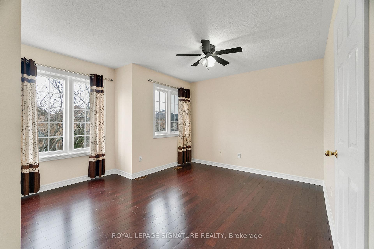
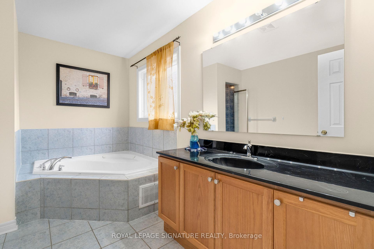
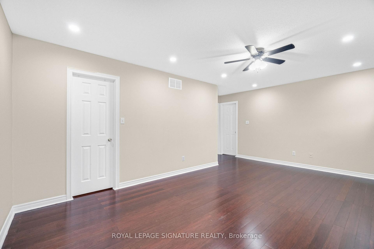
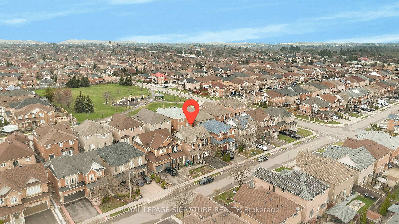

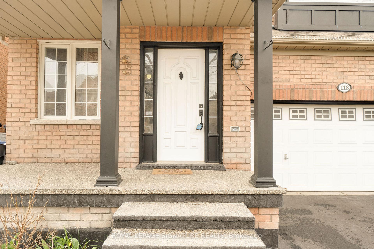
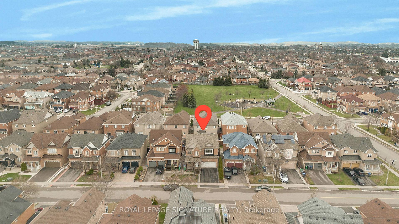
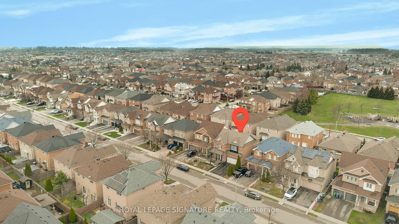
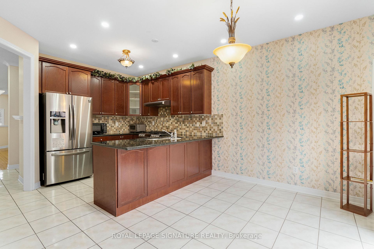
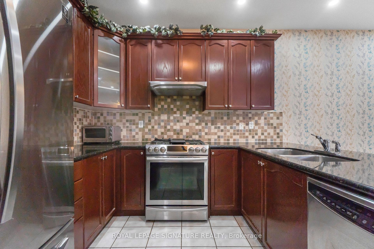
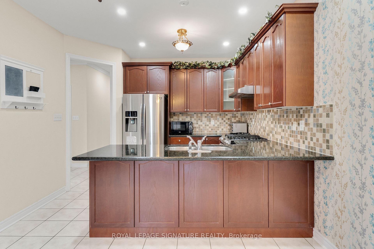
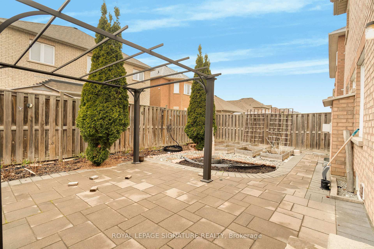
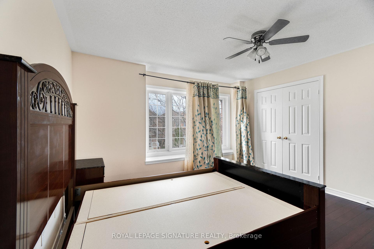
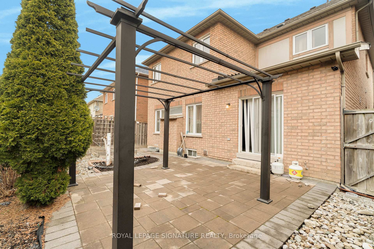
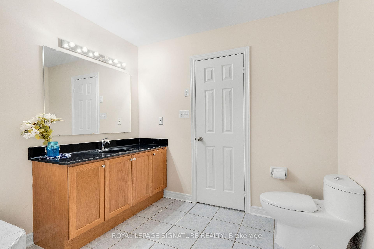
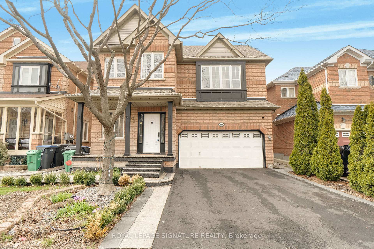

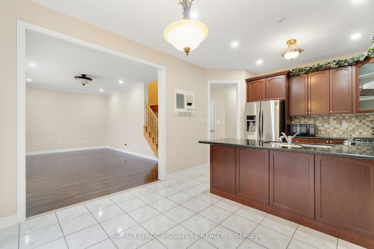
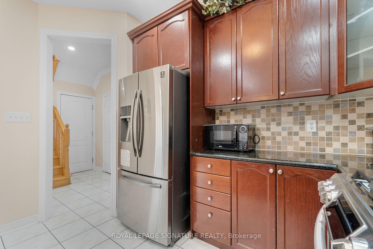
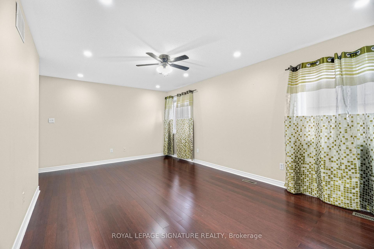
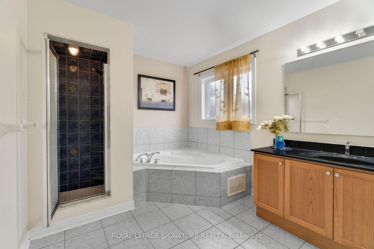

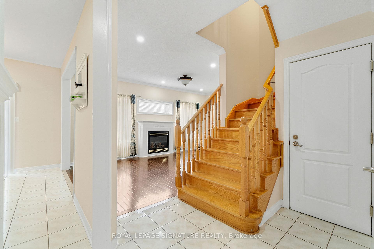
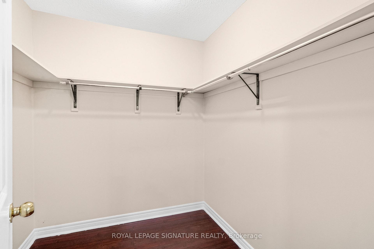
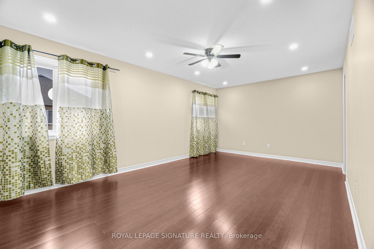
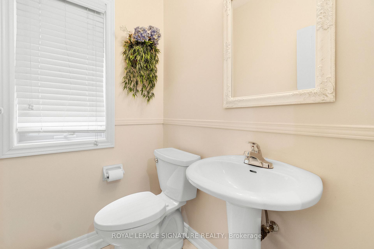
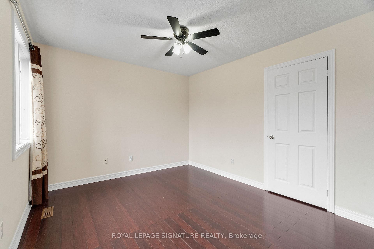
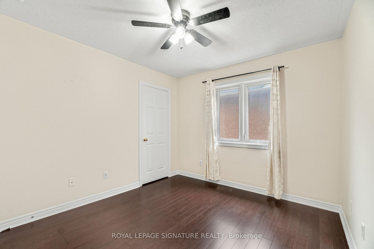
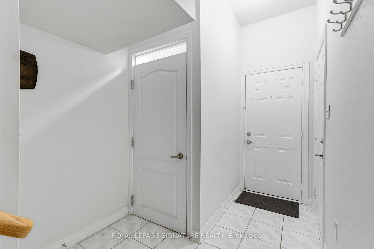
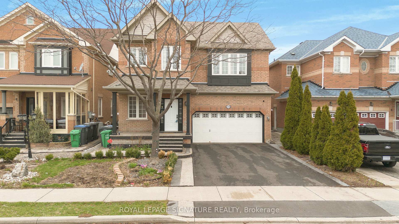
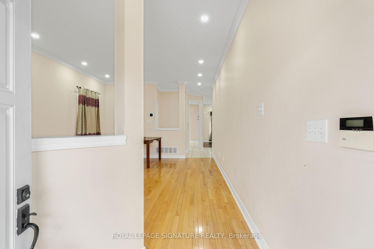
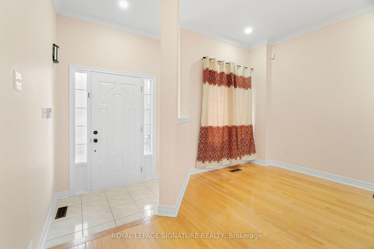
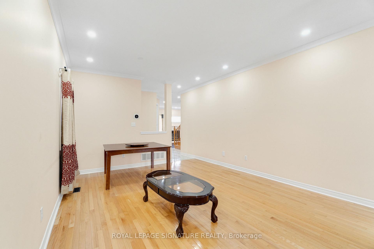
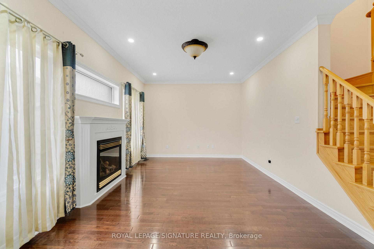
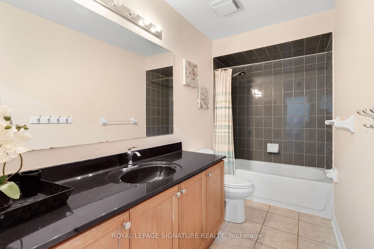
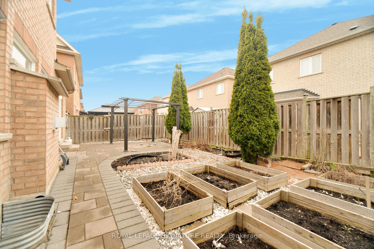








































| Spacious & Stylish 4-Bedroom Home In Brampton 2400 Sqft Of Elegant Living In One Of Bramptons Most Sought-After Neighborhoods. This Detached 4-Bedroom, 3-Bathroom Home Features Hardwood Floors Throughout, 9 Smooth Ceilings, A Cozy Family Room With A Gas Fireplace, And A Modern Kitchen With A Breakfast Nook, Stainless Steel Appliances, Granite Countertops, And Pot Lights. Conveniently Located Close To Schools, Shopping, Public Transit, And Major Highways, This Home Offers Both Luxury And Practicality.(Lease Include Main and 2nd Floor Only) |
| Price | $3,200 |
| Taxes: | $0.00 |
| Occupancy: | Vacant |
| Address: | 118 Masters Green Cres , Brampton, L7A 3K2, Peel |
| Directions/Cross Streets: | Tournament Dr/Wanless Dr |
| Rooms: | 8 |
| Bedrooms: | 4 |
| Bedrooms +: | 0 |
| Family Room: | T |
| Basement: | Apartment |
| Furnished: | Unfu |
| Level/Floor | Room | Length(ft) | Width(ft) | Descriptions | |
| Room 1 | Main | Living Ro | Hardwood Floor | ||
| Room 2 | Main | Kitchen | Granite Counters, Pot Lights | ||
| Room 3 | Main | Breakfast | Combined w/Kitchen, W/O To Yard | ||
| Room 4 | Main | Family Ro | Hardwood Floor, Pot Lights | ||
| Room 5 | Second | Primary B | Hardwood Floor, 5 Pc Ensuite | ||
| Room 6 | Second | Bedroom 2 | Hardwood Floor | ||
| Room 7 | Second | Bedroom 3 | Hardwood Floor | ||
| Room 8 | Second | Bedroom 4 | Hardwood Floor |
| Washroom Type | No. of Pieces | Level |
| Washroom Type 1 | 5 | Second |
| Washroom Type 2 | 4 | Second |
| Washroom Type 3 | 2 | Main |
| Washroom Type 4 | 0 | |
| Washroom Type 5 | 0 |
| Total Area: | 0.00 |
| Property Type: | Detached |
| Style: | 2-Storey |
| Exterior: | Brick, Stone |
| Garage Type: | Attached |
| (Parking/)Drive: | Available |
| Drive Parking Spaces: | 2 |
| Park #1 | |
| Parking Type: | Available |
| Park #2 | |
| Parking Type: | Available |
| Pool: | None |
| Laundry Access: | Laundry Room, |
| Approximatly Square Footage: | 2000-2500 |
| Property Features: | Park, Public Transit |
| CAC Included: | N |
| Water Included: | N |
| Cabel TV Included: | N |
| Common Elements Included: | N |
| Heat Included: | N |
| Parking Included: | N |
| Condo Tax Included: | N |
| Building Insurance Included: | N |
| Fireplace/Stove: | Y |
| Heat Type: | Forced Air |
| Central Air Conditioning: | Central Air |
| Central Vac: | N |
| Laundry Level: | Syste |
| Ensuite Laundry: | F |
| Sewers: | Sewer |
| Although the information displayed is believed to be accurate, no warranties or representations are made of any kind. |
| ROYAL LEPAGE SIGNATURE REALTY |
- Listing -1 of 0
|
|

Zannatal Ferdoush
Sales Representative
Dir:
647-528-1201
Bus:
647-528-1201
| Book Showing | Email a Friend |
Jump To:
At a Glance:
| Type: | Freehold - Detached |
| Area: | Peel |
| Municipality: | Brampton |
| Neighbourhood: | Snelgrove |
| Style: | 2-Storey |
| Lot Size: | x 82.02(Feet) |
| Approximate Age: | |
| Tax: | $0 |
| Maintenance Fee: | $0 |
| Beds: | 4 |
| Baths: | 3 |
| Garage: | 0 |
| Fireplace: | Y |
| Air Conditioning: | |
| Pool: | None |
Locatin Map:

Listing added to your favorite list
Looking for resale homes?

By agreeing to Terms of Use, you will have ability to search up to 312348 listings and access to richer information than found on REALTOR.ca through my website.

