$1,299,000
Available - For Sale
Listing ID: W12123991
3483 Enniskillen Circ , Mississauga, L5C 2M9, Peel
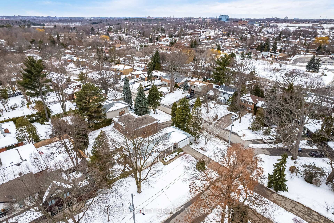
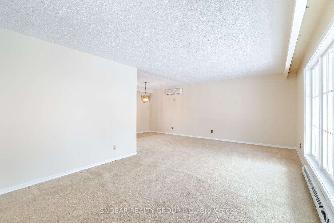
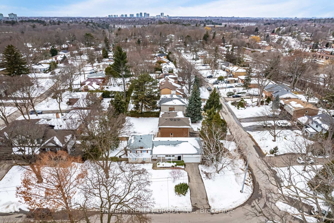
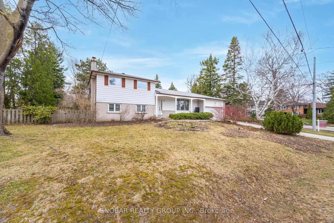
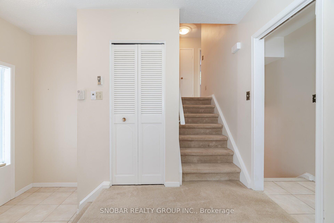
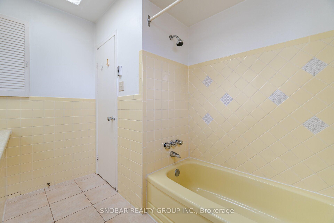
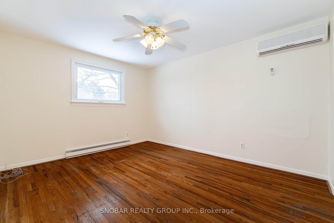
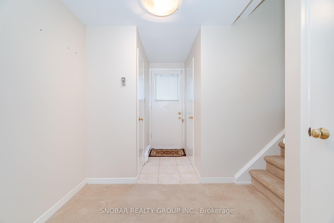
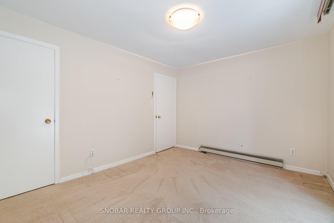
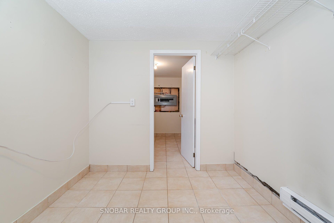
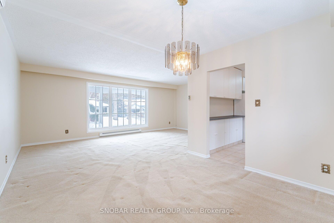
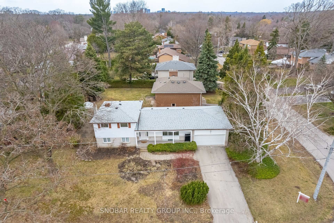
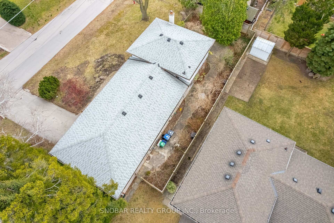
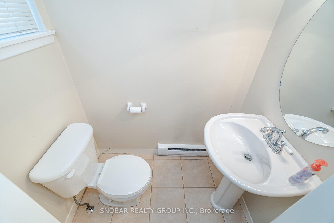

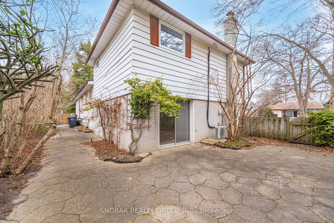
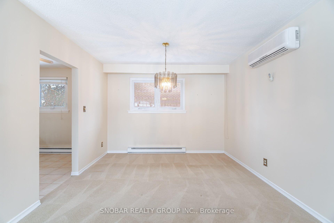
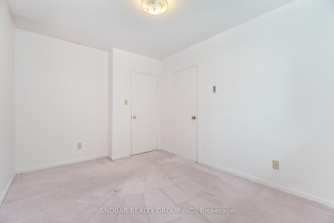
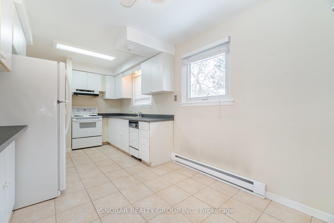
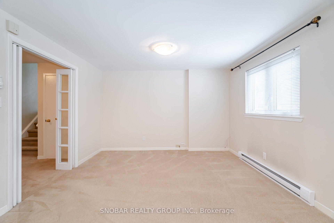

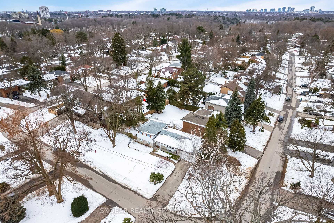
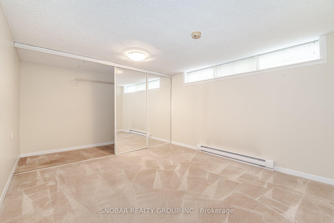
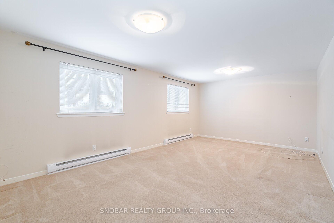
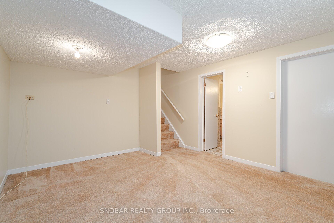
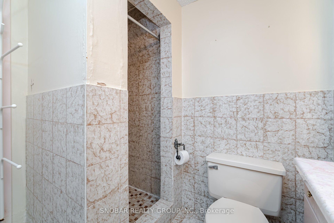
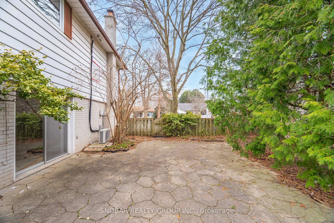
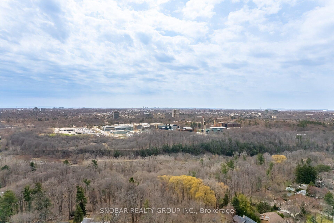
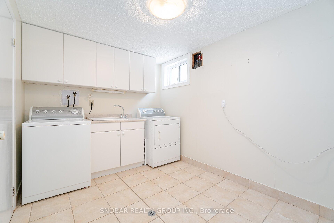
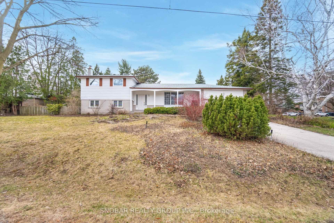
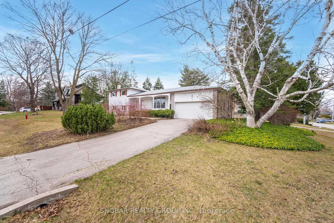
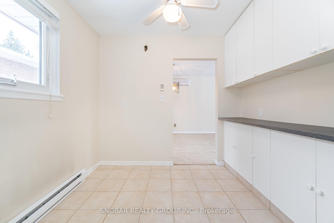
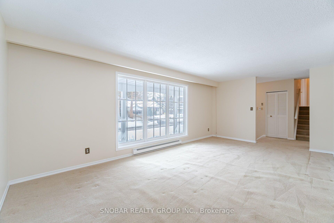
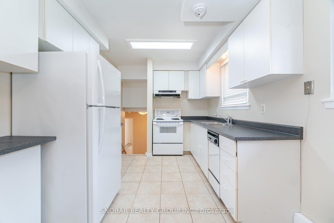
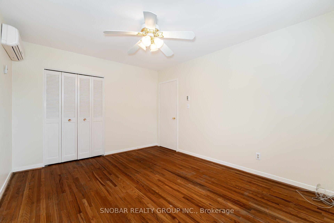
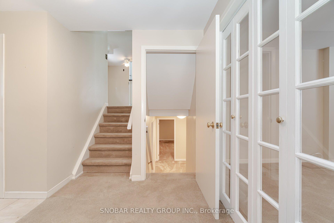
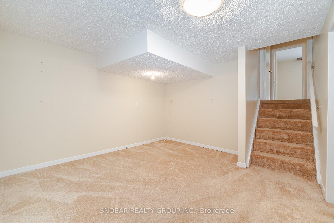
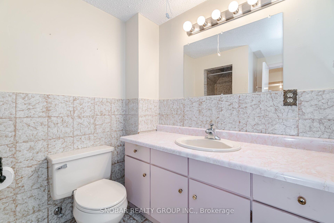
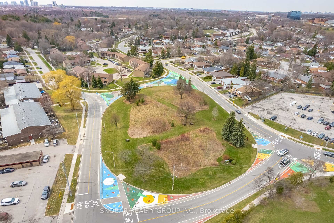
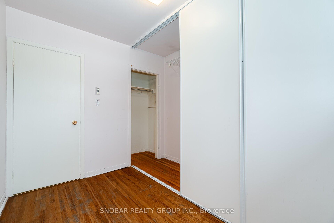
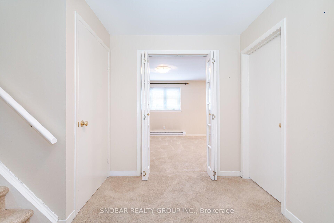
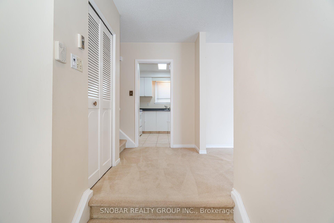
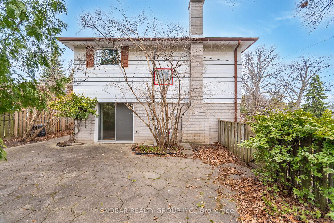
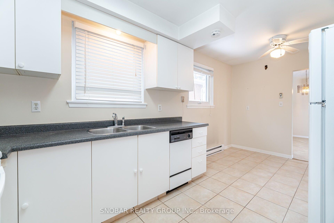
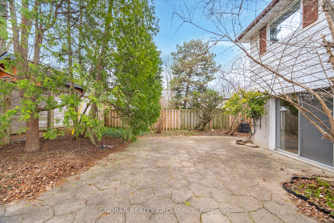
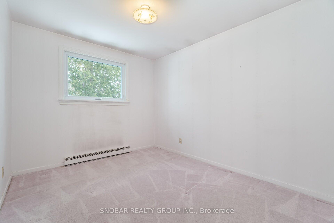
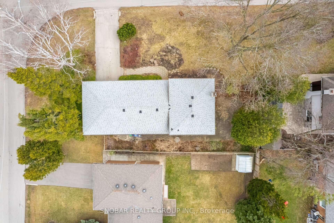
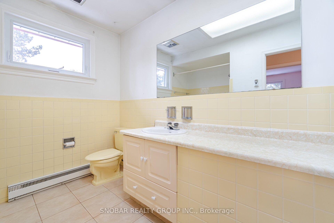
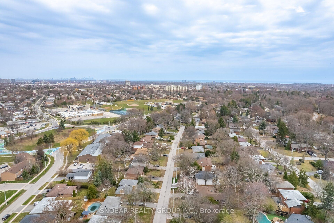
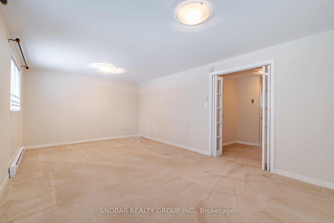
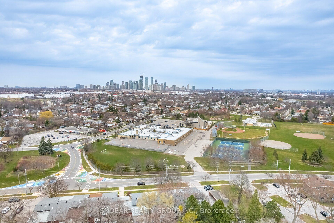
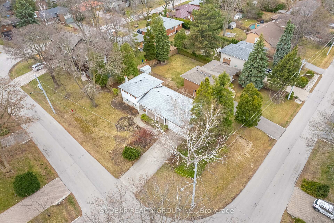
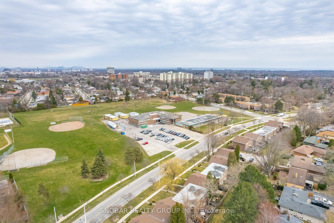





















































| Pride Of Ownership! This spacious detached 4 level side split sits on a 62' x 120' lot on a serene and exclusive street in the sought-after Erindale Woodlands. Featuring 4+1 bedrooms and 3 bathrooms, this home is designed for comfort and functionality. The main floor features a spacious open-concept living and dining area, while the kitchen offers a cozy breakfast nook. Upstairs, you'll find three generously sized bedrooms, a 4-piece bathroom, and plenty of storage. The lower level includes an additional bedroom, a 3-piece bathroom, a side entrance, and backyard access. Excellent opportunity for growing families, retirees, renovators, and investors alike. Additionally, the property features a double-car garage and a spacious driveway with parking for six vehicles. Minutes from Erindale GO Station, UTM, Square One, parks, trails, and shopping. |
| Price | $1,299,000 |
| Taxes: | $6920.00 |
| Occupancy: | Vacant |
| Address: | 3483 Enniskillen Circ , Mississauga, L5C 2M9, Peel |
| Directions/Cross Streets: | The Cerdit Woodlands & Credit Heights |
| Rooms: | 10 |
| Rooms +: | 2 |
| Bedrooms: | 4 |
| Bedrooms +: | 1 |
| Family Room: | T |
| Basement: | Finished |
| Level/Floor | Room | Length(ft) | Width(ft) | Descriptions | |
| Room 1 | Main | Living Ro | 21.45 | 12.23 | Broadloom, Combined w/Dining, Bay Window |
| Room 2 | Main | Dining Ro | 11.41 | 9.74 | Broadloom, Open Concept, Combined w/Living |
| Room 3 | Main | Kitchen | 9.91 | 9.28 | Tile Floor, B/I Dishwasher, Overlooks Backyard |
| Room 4 | Main | Breakfast | 7.61 | 9.28 | Tile Floor, Window, Overlooks Backyard |
| Room 5 | Second | Primary B | 11.09 | 13.78 | Hardwood Floor, Double Closet, Window |
| Room 6 | Second | Bedroom 2 | 12.27 | 9.35 | Broadloom, Closet, Window |
| Room 7 | Second | Bedroom 3 | 5.84 | 10.1 | Hardwood Floor, Double Closet |
| Room 8 | Lower | Sitting | 12.37 | 11.91 | Broadloom, French Doors, Window |
| Room 9 | Lower | Bedroom | 11.94 | 11.91 | Broadloom, Closet, Sliding Doors |
| Room 10 | Lower | Other | 9.15 | 8.72 | Tile Floor |
| Room 11 | Lower | Laundry | 11.38 | 8.72 | Tile Floor, Laundry Sink, Above Grade Window |
| Room 12 | Basement | Family Ro | 19.38 | 11.87 | Broadloom, Above Grade Window |
| Room 13 | Basement | Bedroom | 9.94 | 12.33 | Broadloom, Large Closet, Above Grade Window |
| Washroom Type | No. of Pieces | Level |
| Washroom Type 1 | 2 | |
| Washroom Type 2 | 3 | |
| Washroom Type 3 | 4 | |
| Washroom Type 4 | 0 | |
| Washroom Type 5 | 0 |
| Total Area: | 0.00 |
| Property Type: | Detached |
| Style: | Sidesplit 4 |
| Exterior: | Brick |
| Garage Type: | Attached |
| (Parking/)Drive: | Private Do |
| Drive Parking Spaces: | 6 |
| Park #1 | |
| Parking Type: | Private Do |
| Park #2 | |
| Parking Type: | Private Do |
| Pool: | None |
| Approximatly Square Footage: | 1500-2000 |
| Property Features: | Public Trans, School |
| CAC Included: | N |
| Water Included: | N |
| Cabel TV Included: | N |
| Common Elements Included: | N |
| Heat Included: | N |
| Parking Included: | N |
| Condo Tax Included: | N |
| Building Insurance Included: | N |
| Fireplace/Stove: | N |
| Heat Type: | Baseboard |
| Central Air Conditioning: | Wall Unit(s |
| Central Vac: | N |
| Laundry Level: | Syste |
| Ensuite Laundry: | F |
| Sewers: | Sewer |
$
%
Years
This calculator is for demonstration purposes only. Always consult a professional
financial advisor before making personal financial decisions.
| Although the information displayed is believed to be accurate, no warranties or representations are made of any kind. |
| SNOBAR REALTY GROUP INC. |
- Listing -1 of 0
|
|

Zannatal Ferdoush
Sales Representative
Dir:
647-528-1201
Bus:
647-528-1201
| Book Showing | Email a Friend |
Jump To:
At a Glance:
| Type: | Freehold - Detached |
| Area: | Peel |
| Municipality: | Mississauga |
| Neighbourhood: | Erindale |
| Style: | Sidesplit 4 |
| Lot Size: | x 120.00(Feet) |
| Approximate Age: | |
| Tax: | $6,920 |
| Maintenance Fee: | $0 |
| Beds: | 4+1 |
| Baths: | 3 |
| Garage: | 0 |
| Fireplace: | N |
| Air Conditioning: | |
| Pool: | None |
Locatin Map:
Payment Calculator:

Listing added to your favorite list
Looking for resale homes?

By agreeing to Terms of Use, you will have ability to search up to 312348 listings and access to richer information than found on REALTOR.ca through my website.

