$699,900
Available - For Sale
Listing ID: X12123992
28 Walnut Cres , Belleville, K8N 0E4, Hastings
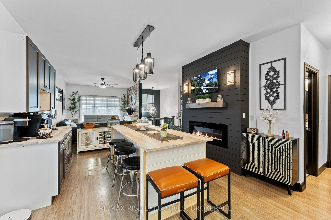
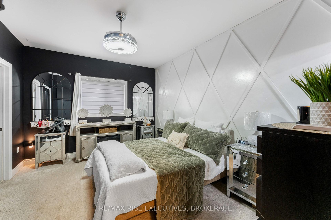
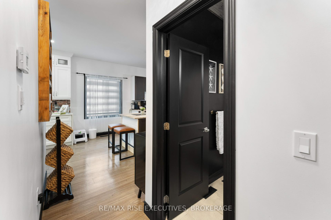
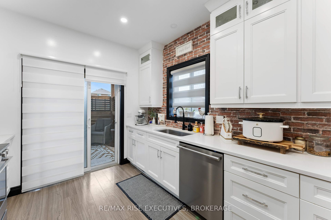
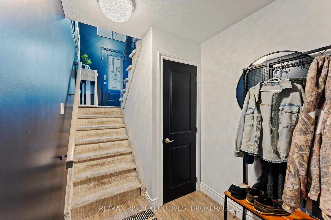
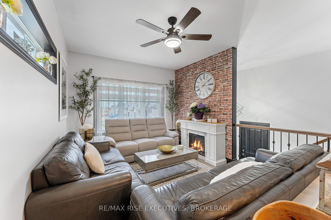
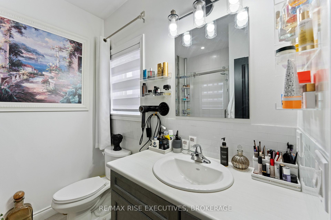
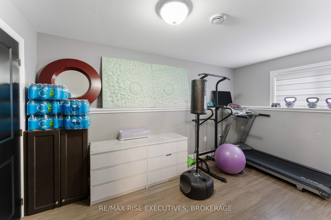
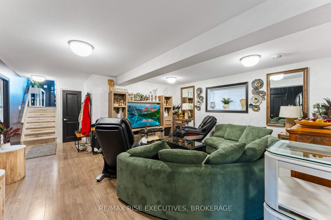
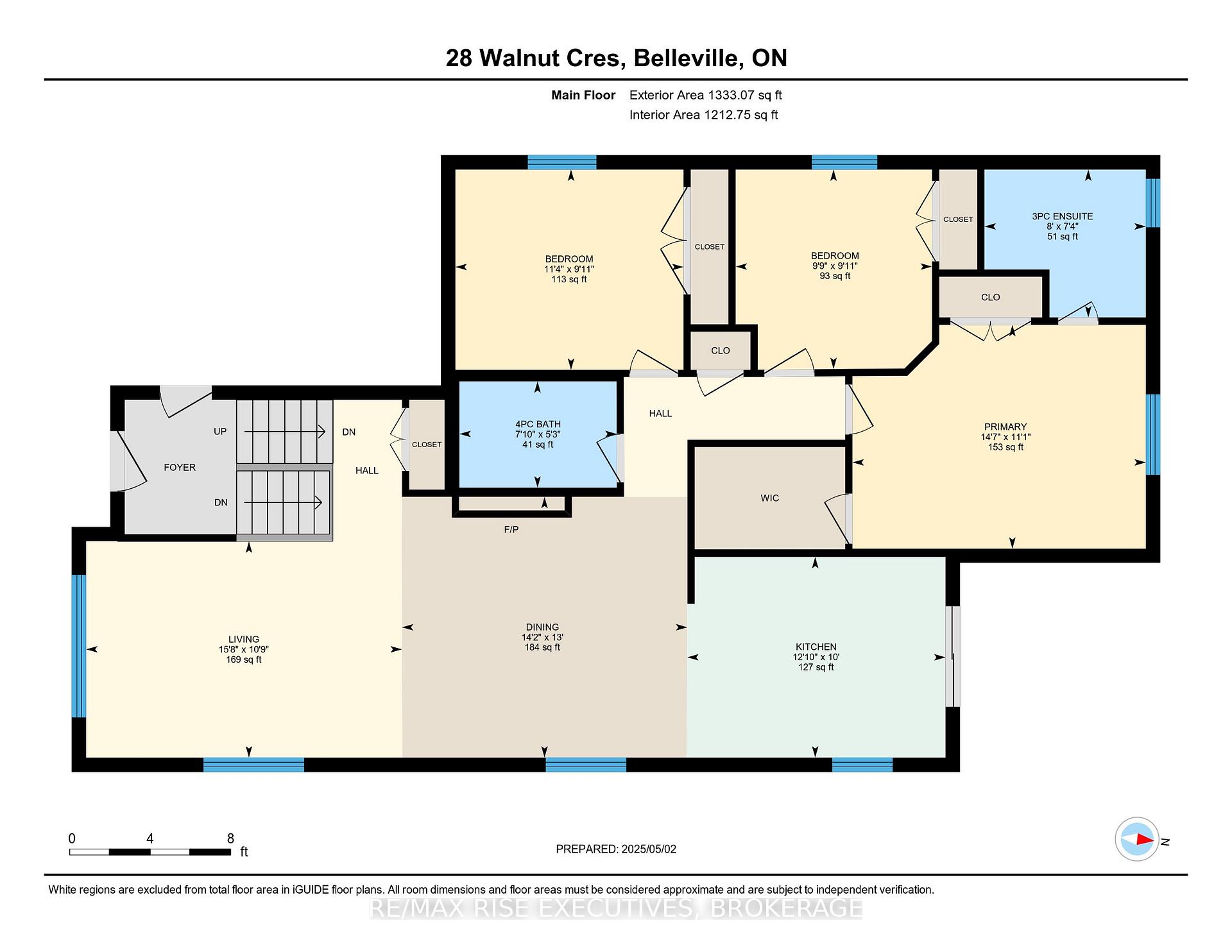
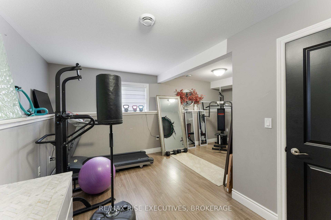
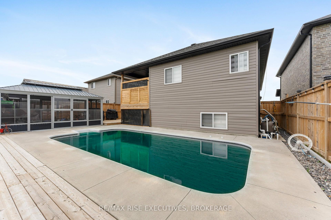
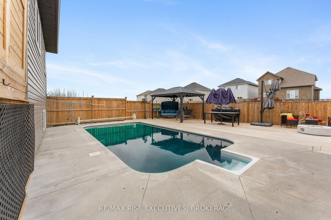
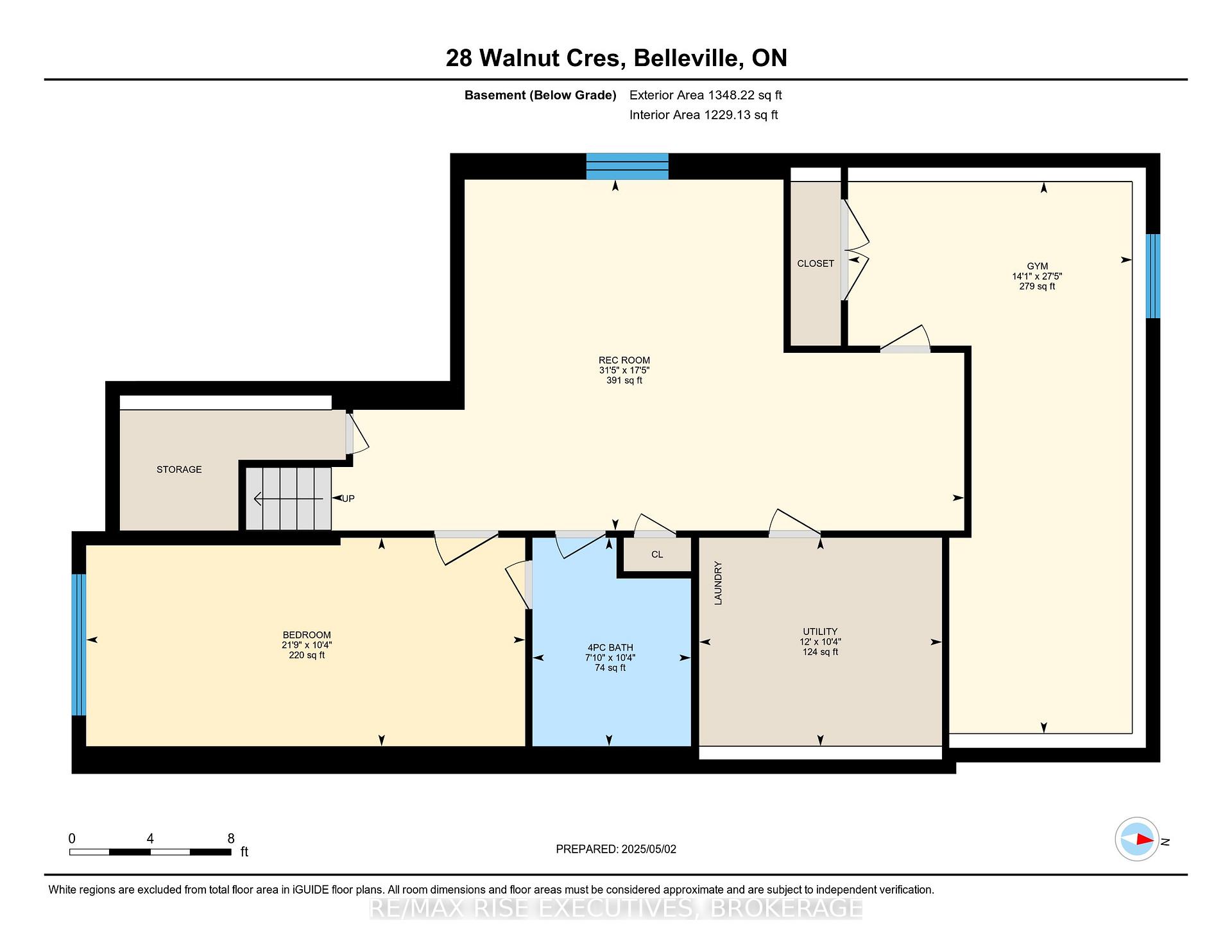
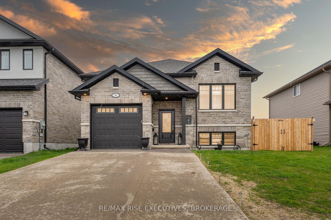
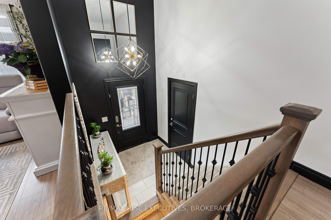
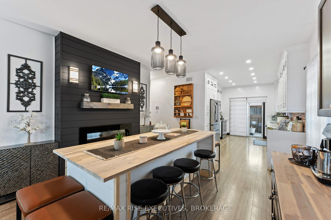
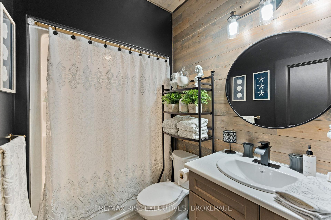
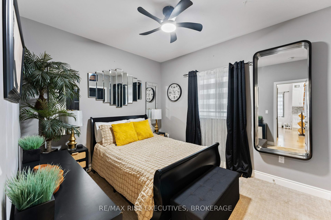
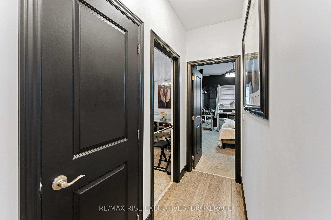
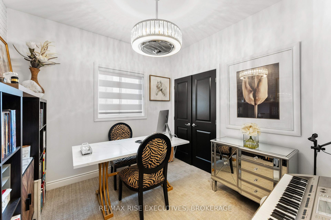
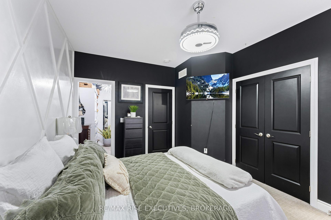
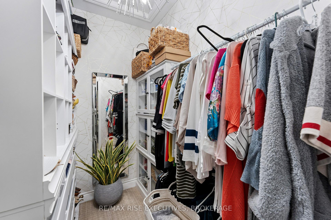
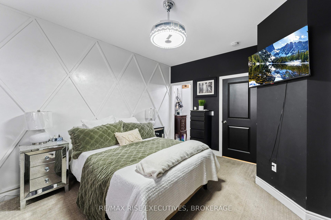
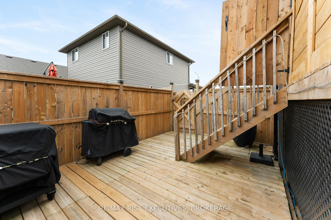
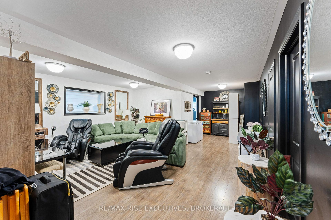
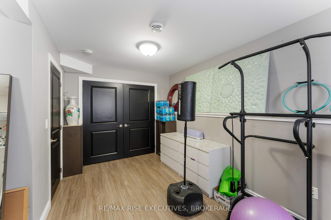
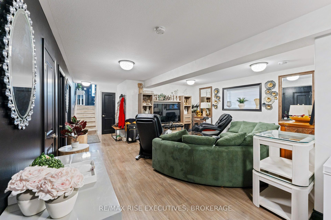
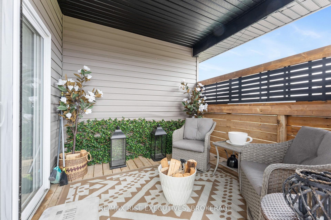
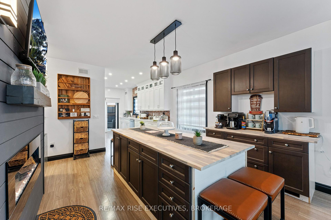
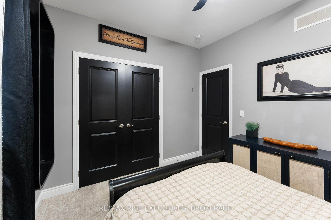
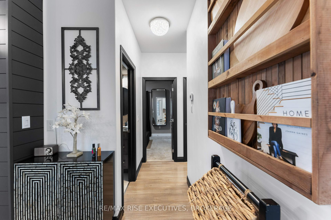
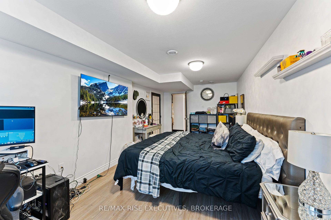
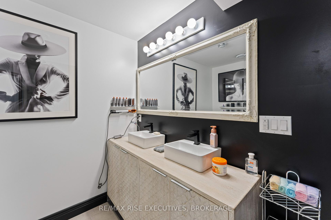
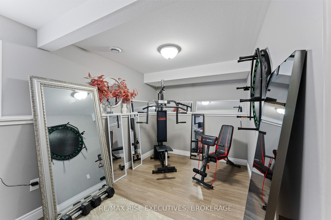
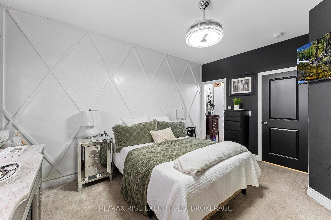
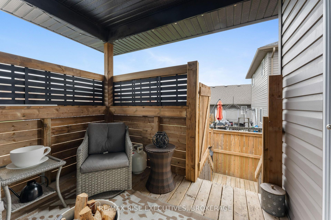
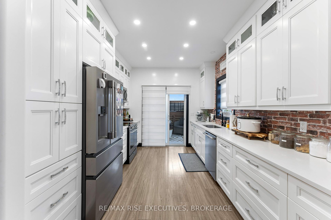
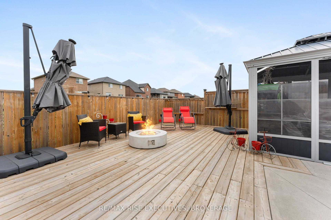
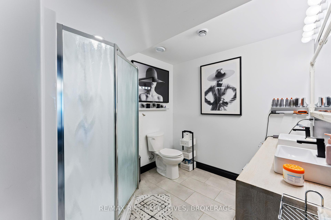
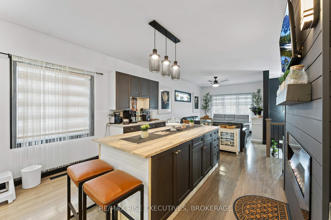
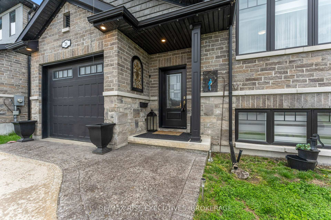
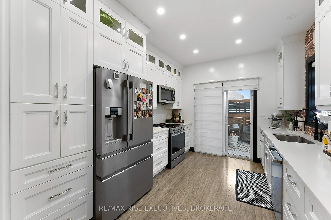

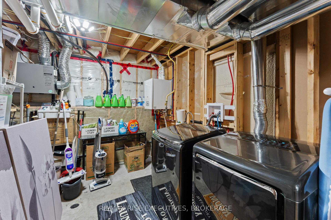
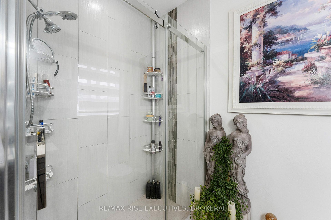
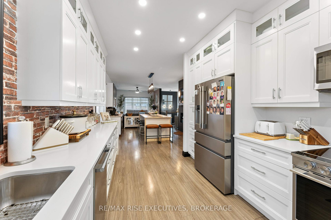
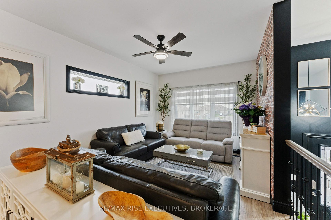
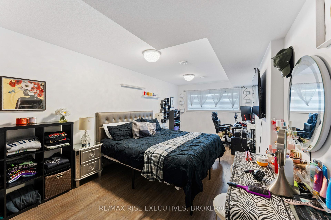
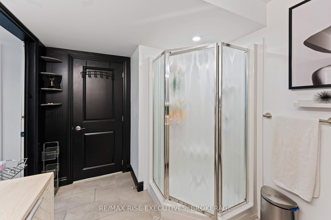


















































| Welcome to 28 Walnut Crescent, a beautifully maintained bungalow in the desirable Heritage Park Subdivision. This home offers modern elegance, functional design, and a backyard retreat perfect for family living and entertaining. Featuring 3+2 bedrooms and a thoughtfully designed layout, this home is ideal for families or hosting guests. The kitchen shines with granite countertops, stainless steel appliances, ample cabinetry, and a stunning custom-built island perfect for meal prep, casual dining, or gathering with family and friends. The main level impresses with 9-foot ceilings, pot lights, and laminate flooring throughout, complemented by cozy carpet in the bedrooms. The primary bedroom includes a private ensuite for ultimate comfort, while the inviting living room features an elegant electric fireplace. The fully finished basement extends your living space, offering 2 additional bedrooms, a full bathroom, and a recreation area perfect for a family room, gym, or playroom. Step outside to your dream backyard, complete with an inground pool, gazebo, pool house, and a 10x10 covered deck, all within a fully fenced yard with no rear neighbors. Added conveniences include an in-ground sprinkler system and permanent Christmas lights for effortless maintenance. Located just minutes from the 401, this home offers easy access to shopping, restaurants, schools, and downtown Belleville. Additional features include an attached 1-car garage with loft storage, a concrete driveway, and exceptional curb appeal. This property offers more than a home its a lifestyle. Don't miss the opportunity to make 28 Walnut Crescent your dream home. Schedule your private viewing today! |
| Price | $699,900 |
| Taxes: | $5217.56 |
| Occupancy: | Owner+T |
| Address: | 28 Walnut Cres , Belleville, K8N 0E4, Hastings |
| Acreage: | < .50 |
| Directions/Cross Streets: | Cannifton/Maitland |
| Rooms: | 9 |
| Rooms +: | 4 |
| Bedrooms: | 3 |
| Bedrooms +: | 2 |
| Family Room: | T |
| Basement: | Finished, Full |
| Level/Floor | Room | Length(ft) | Width(ft) | Descriptions | |
| Room 1 | Main | Living Ro | 10.76 | 15.71 | |
| Room 2 | Main | Kitchen | 9.97 | 12.82 | |
| Room 3 | Main | Dining Ro | 12.96 | 14.17 | |
| Room 4 | Main | Primary B | 11.12 | 14.6 | |
| Room 5 | Main | Bathroom | 7.35 | 8.04 | 3 Pc Ensuite |
| Room 6 | Main | Bedroom 2 | 9.97 | 11.35 | |
| Room 7 | Main | Bedroom 3 | 9.91 | 9.77 | |
| Room 8 | Main | Bathroom | 5.28 | 7.81 | 4 Pc Bath |
| Room 9 | Basement | Bedroom 4 | 10.33 | 21.78 | |
| Room 10 | Basement | Exercise | 27.39 | 14.1 | |
| Room 11 | Basement | Recreatio | 17.42 | 31.39 | |
| Room 12 | Basement | Bathroom | 10.33 | 7.87 | 4 Pc Bath |
| Room 13 | Basement | Utility R | 10.33 | 12.04 |
| Washroom Type | No. of Pieces | Level |
| Washroom Type 1 | 3 | Main |
| Washroom Type 2 | 4 | Main |
| Washroom Type 3 | 4 | Basement |
| Washroom Type 4 | 0 | |
| Washroom Type 5 | 0 |
| Total Area: | 0.00 |
| Approximatly Age: | 6-15 |
| Property Type: | Detached |
| Style: | Bungalow |
| Exterior: | Brick Front, Vinyl Siding |
| Garage Type: | Attached |
| (Parking/)Drive: | Private Do |
| Drive Parking Spaces: | 2 |
| Park #1 | |
| Parking Type: | Private Do |
| Park #2 | |
| Parking Type: | Private Do |
| Pool: | Inground |
| Other Structures: | Garden Shed, O |
| Approximatly Age: | 6-15 |
| Approximatly Square Footage: | 1100-1500 |
| Property Features: | Fenced Yard, Park |
| CAC Included: | N |
| Water Included: | N |
| Cabel TV Included: | N |
| Common Elements Included: | N |
| Heat Included: | N |
| Parking Included: | N |
| Condo Tax Included: | N |
| Building Insurance Included: | N |
| Fireplace/Stove: | Y |
| Heat Type: | Forced Air |
| Central Air Conditioning: | Central Air |
| Central Vac: | N |
| Laundry Level: | Syste |
| Ensuite Laundry: | F |
| Sewers: | Sewer |
$
%
Years
This calculator is for demonstration purposes only. Always consult a professional
financial advisor before making personal financial decisions.
| Although the information displayed is believed to be accurate, no warranties or representations are made of any kind. |
| RE/MAX RISE EXECUTIVES, BROKERAGE |
- Listing -1 of 0
|
|

Zannatal Ferdoush
Sales Representative
Dir:
647-528-1201
Bus:
647-528-1201
| Virtual Tour | Book Showing | Email a Friend |
Jump To:
At a Glance:
| Type: | Freehold - Detached |
| Area: | Hastings |
| Municipality: | Belleville |
| Neighbourhood: | Thurlow Ward |
| Style: | Bungalow |
| Lot Size: | x 108.66(Feet) |
| Approximate Age: | 6-15 |
| Tax: | $5,217.56 |
| Maintenance Fee: | $0 |
| Beds: | 3+2 |
| Baths: | 3 |
| Garage: | 0 |
| Fireplace: | Y |
| Air Conditioning: | |
| Pool: | Inground |
Locatin Map:
Payment Calculator:

Listing added to your favorite list
Looking for resale homes?

By agreeing to Terms of Use, you will have ability to search up to 312348 listings and access to richer information than found on REALTOR.ca through my website.

