$2,375
Available - For Rent
Listing ID: W12081304
38 Inverdon Road , Toronto, M9C 4L6, Toronto
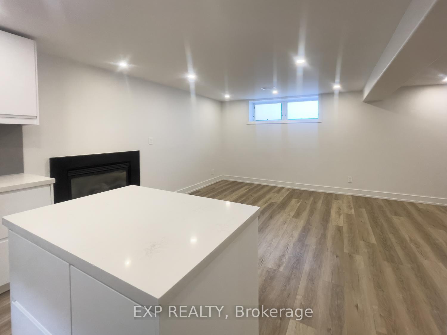
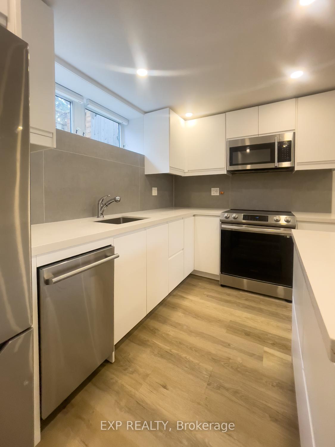
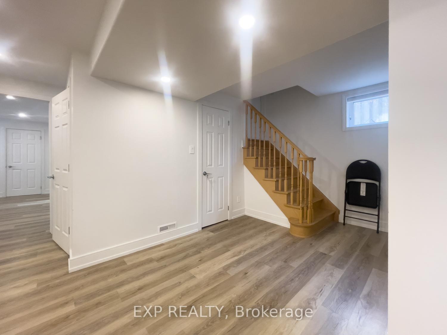
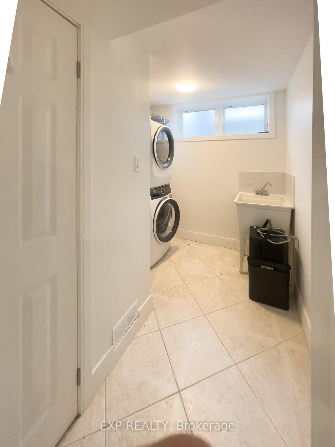
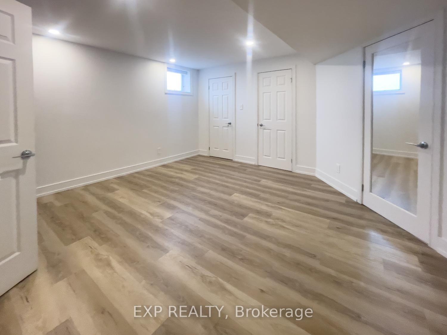
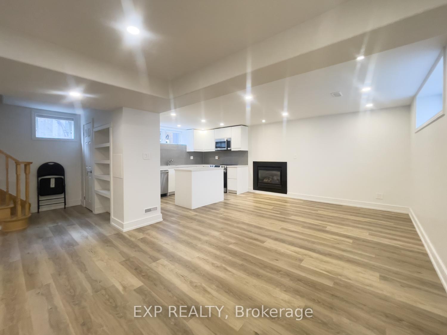
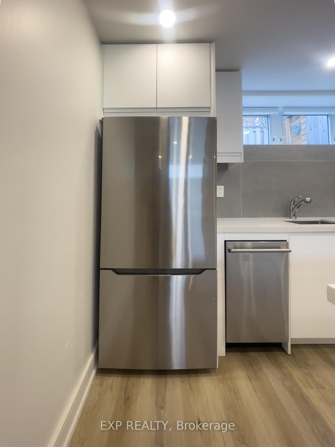
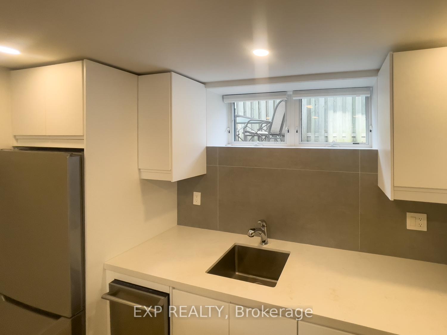
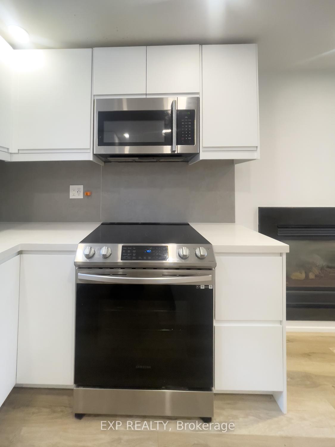
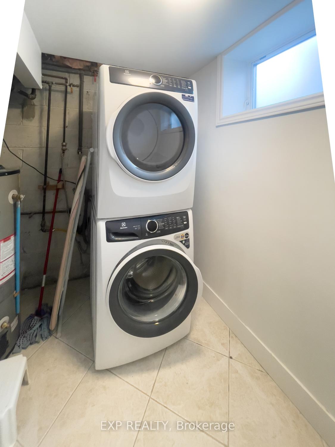
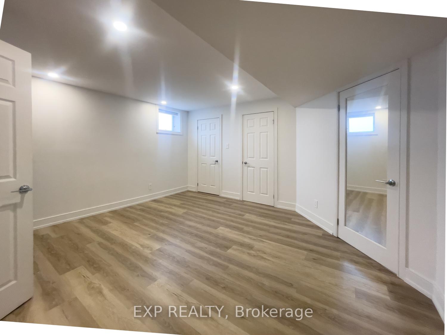
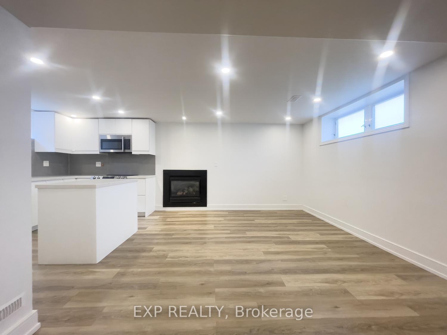
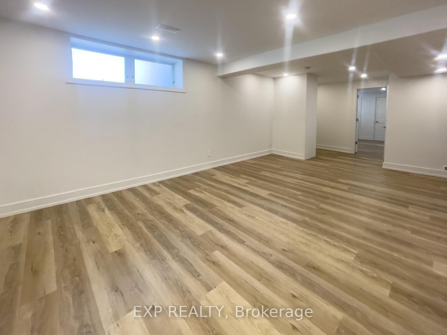
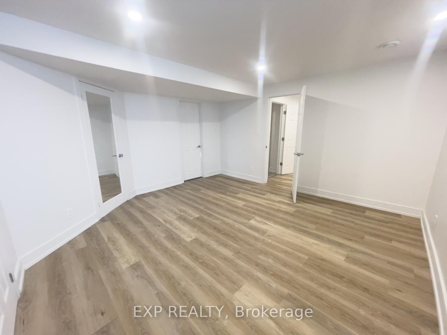
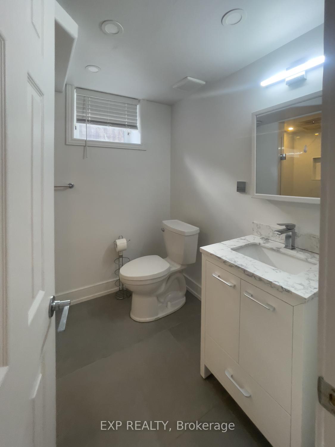
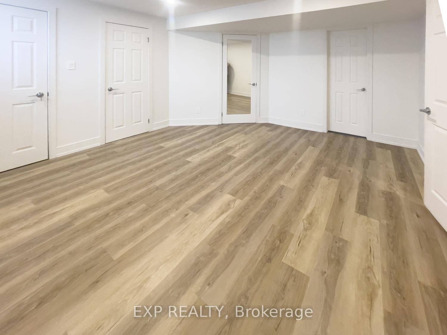
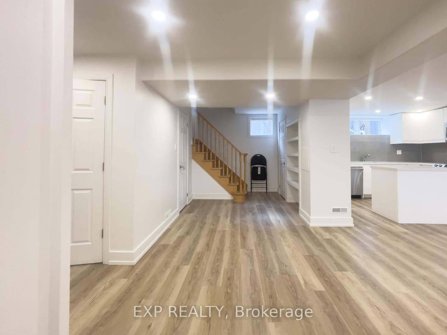
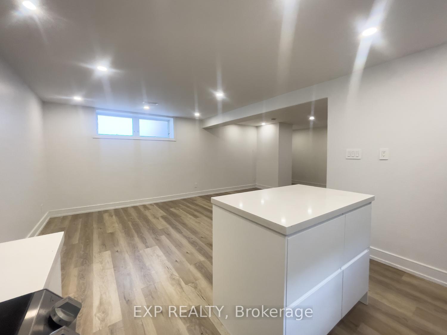
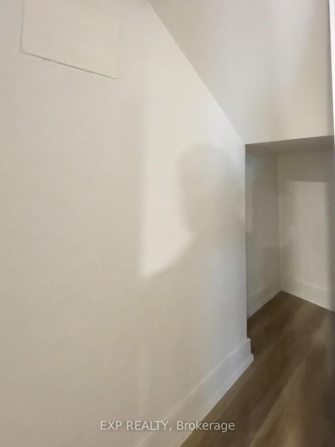
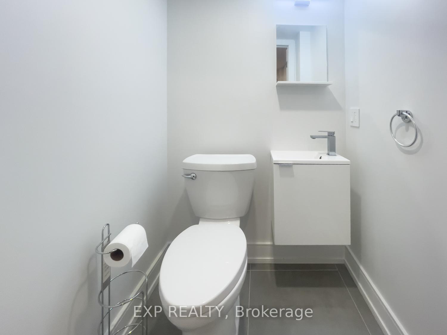
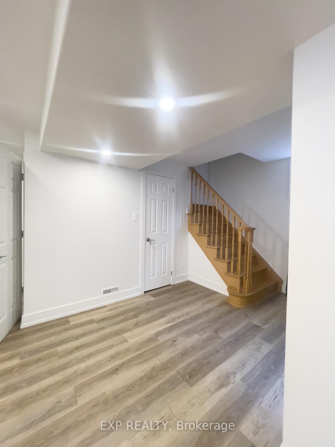

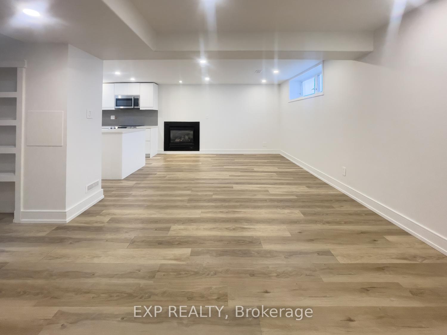
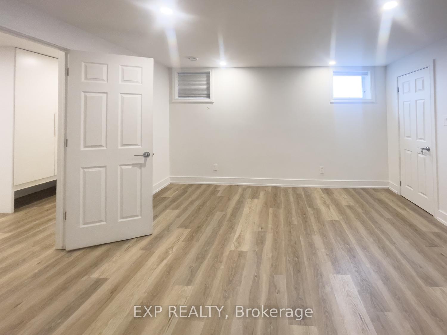
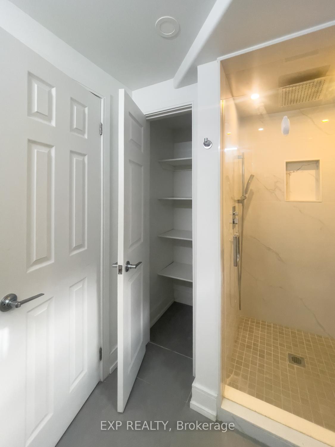

























| Welcome to your modern and stylish new home in the heart of Etobicoke! This freshly renovated 1-bedroom, 1-bathroom basement apartment at 38 Inverdon Rd offers contemporary living with brand-new finishes throughout.Featuring an open-concept design, the spacious layout provides ample room for relaxation and entertainment. Large windows allow natural light to brighten the space, creating a warm and inviting atmosphere. The newly updated kitchen is equipped with modern appliances and sleek fixtures, perfect for your culinary needs.This all-inclusive unit takes the stress out of monthly billsHydro, heat, cable TV, and high-speed internet are all included in the rent, providing both comfort and value for todays renter.Located in a family-friendly neighborhood, this home is surrounded by excellent amenities. Enjoy the lush landscapes of nearby James Gardens and Centennial Park, offering picturesque walking trails and recreational activities. Shopping and dining options are abundant, with a variety of restaurants, grocery stores, and retail centers just minutes away. The area is also home to top-rated schools, making it an ideal choice for families. Convenient access to major highways and public transit ensures an easy commute to downtown Toronto and surrounding areas. |
| Price | $2,375 |
| Taxes: | $0.00 |
| Occupancy: | Vacant |
| Address: | 38 Inverdon Road , Toronto, M9C 4L6, Toronto |
| Directions/Cross Streets: | Eringate Dr / Dimplefeild Pl |
| Rooms: | 3 |
| Bedrooms: | 1 |
| Bedrooms +: | 0 |
| Family Room: | F |
| Basement: | Finished, Apartment |
| Furnished: | Unfu |
| Level/Floor | Room | Length(ft) | Width(ft) | Descriptions | |
| Room 1 | Basement | Living Ro | 10.17 | 10.5 | |
| Room 2 | Basement | Kitchen | 8.53 | 9.51 | |
| Room 3 | Basement | Bedroom | 10.17 | 7.87 | |
| Room 4 | Basement | Bedroom | 7.54 | 9.18 | |
| Room 5 | Basement | Bathroom | 6.89 | 6.23 | 2 Pc Bath |
| Room 6 | Basement | Bathroom | 7.22 | 5.9 | 3 Pc Bath |
| Washroom Type | No. of Pieces | Level |
| Washroom Type 1 | 3 | Basement |
| Washroom Type 2 | 2 | Basement |
| Washroom Type 3 | 0 | |
| Washroom Type 4 | 0 | |
| Washroom Type 5 | 0 |
| Total Area: | 0.00 |
| Property Type: | Detached |
| Style: | 1 Storey/Apt |
| Exterior: | Brick |
| Garage Type: | None |
| Drive Parking Spaces: | 1 |
| Pool: | None |
| Laundry Access: | In Area |
| Approximatly Square Footage: | 700-1100 |
| CAC Included: | N |
| Water Included: | N |
| Cabel TV Included: | N |
| Common Elements Included: | N |
| Heat Included: | N |
| Parking Included: | N |
| Condo Tax Included: | N |
| Building Insurance Included: | N |
| Fireplace/Stove: | Y |
| Heat Type: | Forced Air |
| Central Air Conditioning: | Central Air |
| Central Vac: | N |
| Laundry Level: | Syste |
| Ensuite Laundry: | F |
| Sewers: | Sewer |
| Although the information displayed is believed to be accurate, no warranties or representations are made of any kind. |
| EXP REALTY |
- Listing -1 of 0
|
|

Zannatal Ferdoush
Sales Representative
Dir:
647-528-1201
Bus:
647-528-1201
| Book Showing | Email a Friend |
Jump To:
At a Glance:
| Type: | Freehold - Detached |
| Area: | Toronto |
| Municipality: | Toronto W08 |
| Neighbourhood: | Eringate-Centennial-West Deane |
| Style: | 1 Storey/Apt |
| Lot Size: | x 122.50(Feet) |
| Approximate Age: | |
| Tax: | $0 |
| Maintenance Fee: | $0 |
| Beds: | 1 |
| Baths: | 2 |
| Garage: | 0 |
| Fireplace: | Y |
| Air Conditioning: | |
| Pool: | None |
Locatin Map:

Listing added to your favorite list
Looking for resale homes?

By agreeing to Terms of Use, you will have ability to search up to 312348 listings and access to richer information than found on REALTOR.ca through my website.

