$769,900
Available - For Sale
Listing ID: X12097337
808 WEST 5TH Stre , Hamilton, L9C 3R5, Hamilton

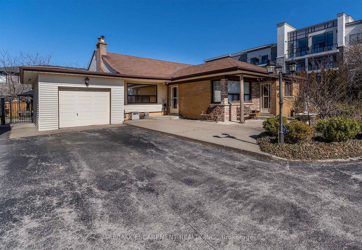
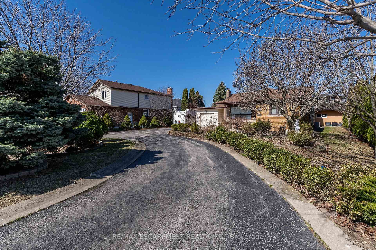
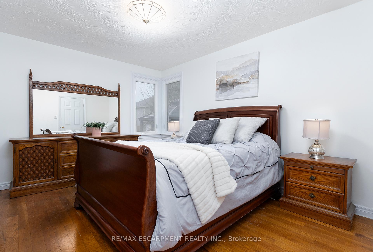
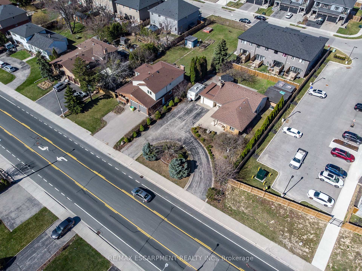
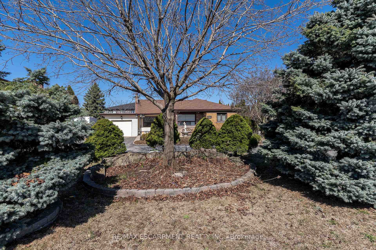
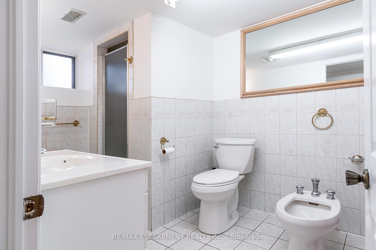
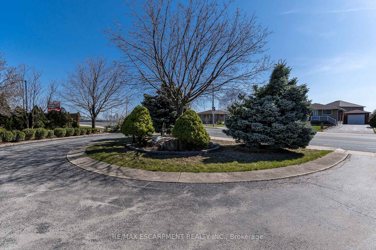
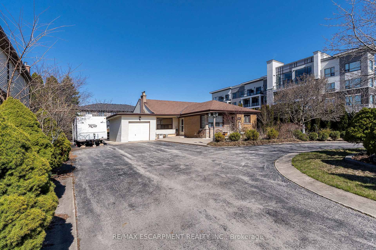
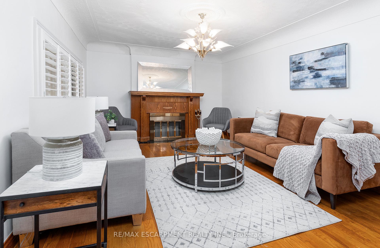
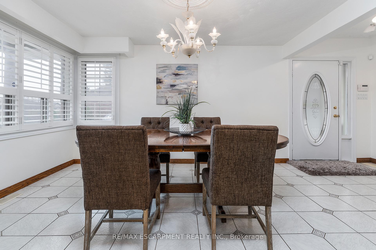
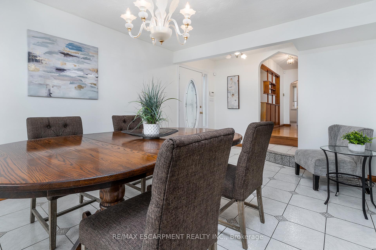
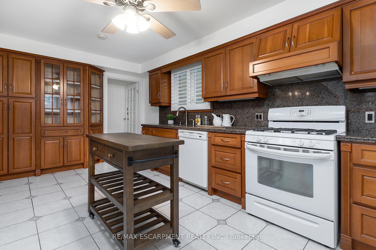
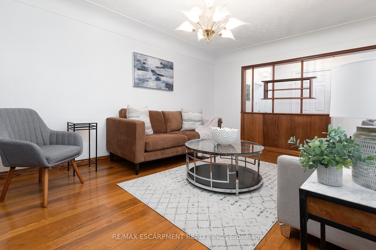
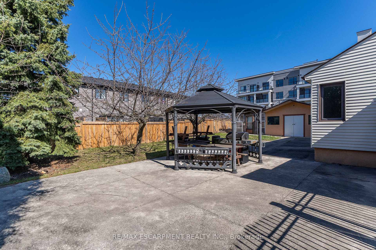

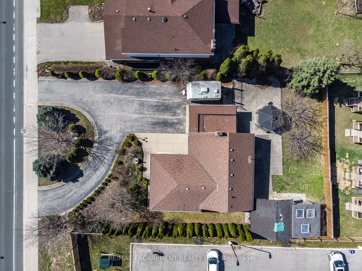
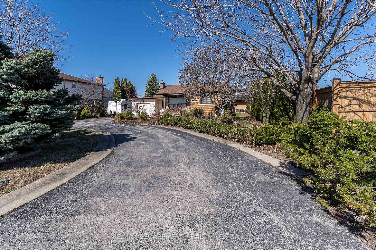
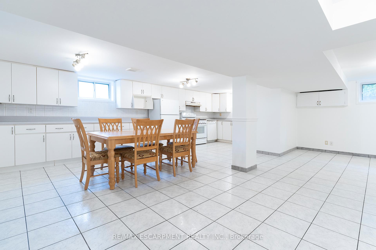

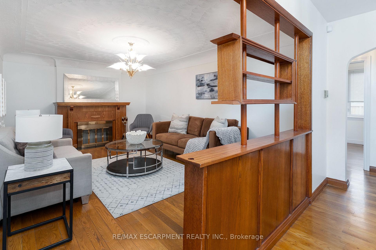
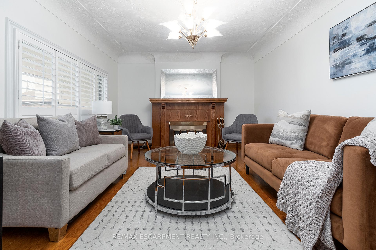
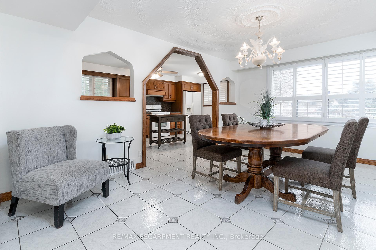
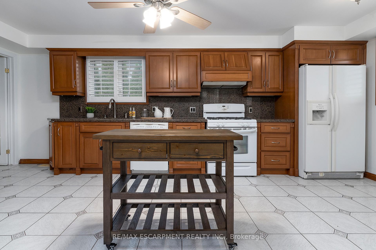
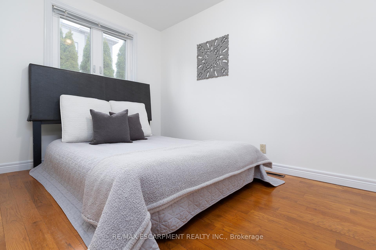
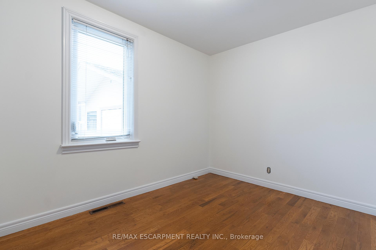
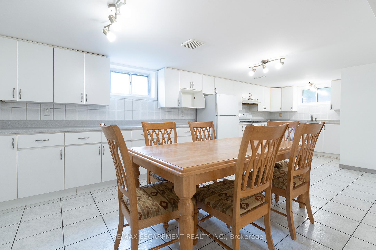
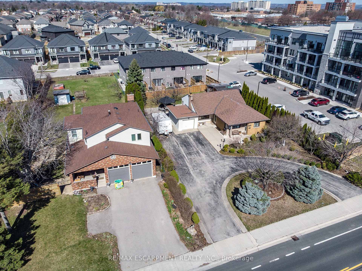
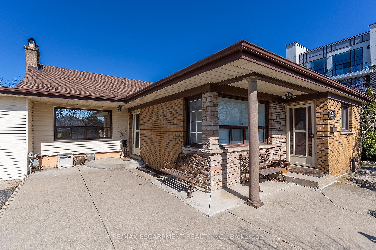
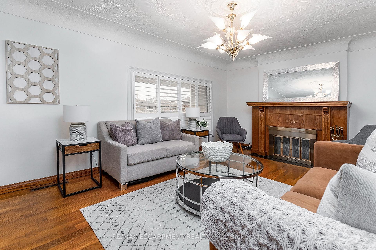
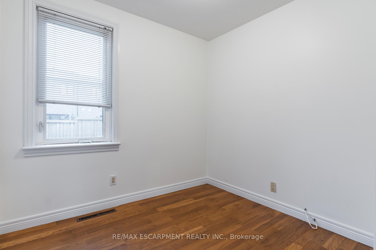
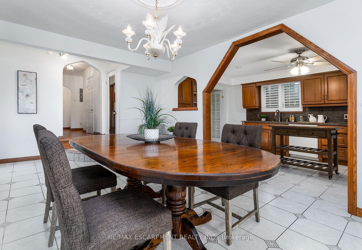
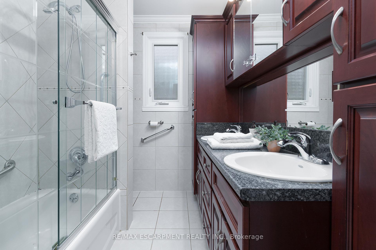
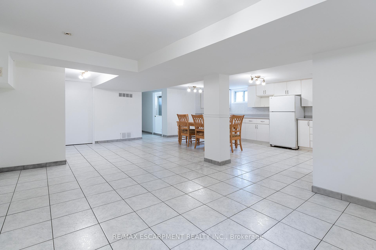
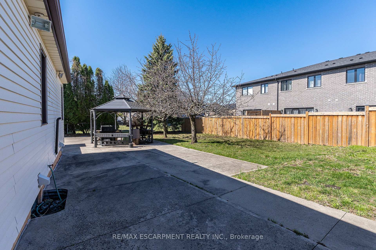
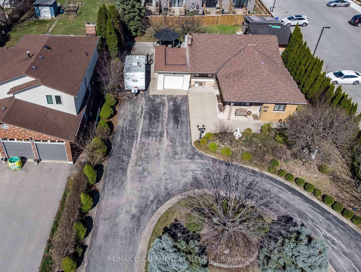
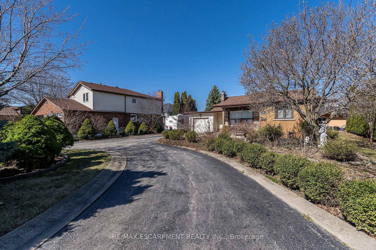
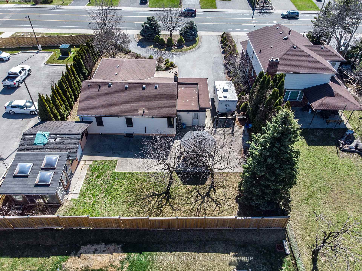






































| CHARMING CHARACTER & MODERN CONVENIENCES! Prepare to be wowed by this BEAUTY with character. This home offers a grand circular driveway setting it off the road for privacy, large front patio partially covered perfect to sit outside and enjoy your morning coffee or evening wine. The main floor offers large Eat-in Kitchen that opens to the Din Rm perfect for entertaining family and friends. The Kitchen will make you want to cook, with ample cabinets for all your storage needs, including large pantry cupboards, granite counters and backsplash giving lots of space for meal prep. The Liv Rm. with grand FP is perfect for family relaxing at home. This floor is complete with 4 bedrooms and a 5 pce bath with plenty of storage and double sinks for the ease of getting ready. The basement would suit an in-law with large open eat-in Kitch, Din Rm and Liv Rm, Bedroom and 4 pce bath. great to supplement your mortgage by renting it out. Also this extra living space would be great as a kids play area, extra storage or private space for older children still at home. Large backyard with large concrete patio area, gazebo and large shed for all your storage needs or could be she shed or man cave. This home checks all the boxes with privacy but minutes to all conveniences!!! |
| Price | $769,900 |
| Taxes: | $6424.00 |
| Occupancy: | Vacant |
| Address: | 808 WEST 5TH Stre , Hamilton, L9C 3R5, Hamilton |
| Acreage: | < .50 |
| Directions/Cross Streets: | STONECHURCH TO WEST 5TH |
| Rooms: | 8 |
| Rooms +: | 5 |
| Bedrooms: | 4 |
| Bedrooms +: | 1 |
| Family Room: | F |
| Basement: | Full, Separate Ent |
| Level/Floor | Room | Length(ft) | Width(ft) | Descriptions | |
| Room 1 | Main | Dining Ro | 18.99 | 10.89 | |
| Room 2 | Main | Kitchen | 18.2 | 10 | |
| Room 3 | Second | Living Ro | 16.7 | 11.71 | |
| Room 4 | Second | Bedroom | 7.81 | 11.28 | |
| Room 5 | Second | Bedroom | 7.87 | 11.18 | |
| Room 6 | Second | Bedroom | 7.61 | 8.3 | |
| Room 7 | Second | Bedroom | 12.1 | 11.09 | |
| Room 8 | Second | Bathroom | 5 Pc Bath | ||
| Room 9 | Basement | Bathroom | 4 Pc Bath | ||
| Room 10 | Basement | Bedroom | 14.01 | 20.99 | |
| Room 11 | Basement | Kitchen | 10.4 | 23.19 | Combined w/Dining |
| Room 12 | Basement | Living Ro | 11.81 | 23.48 |
| Washroom Type | No. of Pieces | Level |
| Washroom Type 1 | 5 | |
| Washroom Type 2 | 4 | Basement |
| Washroom Type 3 | 0 | |
| Washroom Type 4 | 0 | |
| Washroom Type 5 | 0 |
| Total Area: | 0.00 |
| Approximatly Age: | 51-99 |
| Property Type: | Detached |
| Style: | Bungalow-Raised |
| Exterior: | Brick, Metal/Steel Sidi |
| Garage Type: | Attached |
| (Parking/)Drive: | Circular D |
| Drive Parking Spaces: | 10 |
| Park #1 | |
| Parking Type: | Circular D |
| Park #2 | |
| Parking Type: | Circular D |
| Park #3 | |
| Parking Type: | Private Do |
| Pool: | None |
| Approximatly Age: | 51-99 |
| Approximatly Square Footage: | 1100-1500 |
| Property Features: | Level, Park |
| CAC Included: | N |
| Water Included: | N |
| Cabel TV Included: | N |
| Common Elements Included: | N |
| Heat Included: | N |
| Parking Included: | N |
| Condo Tax Included: | N |
| Building Insurance Included: | N |
| Fireplace/Stove: | Y |
| Heat Type: | Forced Air |
| Central Air Conditioning: | Central Air |
| Central Vac: | N |
| Laundry Level: | Syste |
| Ensuite Laundry: | F |
| Sewers: | Sewer |
$
%
Years
This calculator is for demonstration purposes only. Always consult a professional
financial advisor before making personal financial decisions.
| Although the information displayed is believed to be accurate, no warranties or representations are made of any kind. |
| RE/MAX ESCARPMENT REALTY INC. |
- Listing -1 of 0
|
|

Zannatal Ferdoush
Sales Representative
Dir:
647-528-1201
Bus:
647-528-1201
| Book Showing | Email a Friend |
Jump To:
At a Glance:
| Type: | Freehold - Detached |
| Area: | Hamilton |
| Municipality: | Hamilton |
| Neighbourhood: | Gourley |
| Style: | Bungalow-Raised |
| Lot Size: | x 133.18(Feet) |
| Approximate Age: | 51-99 |
| Tax: | $6,424 |
| Maintenance Fee: | $0 |
| Beds: | 4+1 |
| Baths: | 2 |
| Garage: | 0 |
| Fireplace: | Y |
| Air Conditioning: | |
| Pool: | None |
Locatin Map:
Payment Calculator:

Listing added to your favorite list
Looking for resale homes?

By agreeing to Terms of Use, you will have ability to search up to 312348 listings and access to richer information than found on REALTOR.ca through my website.

