$849,900
Available - For Sale
Listing ID: W12124003
5090 Pinedale Aven , Burlington, L7L 3V8, Halton
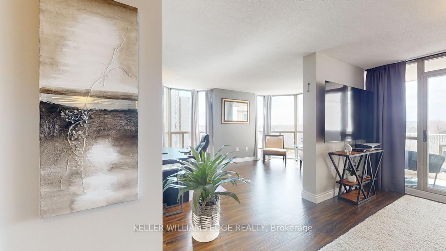
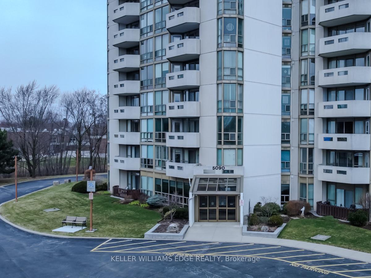
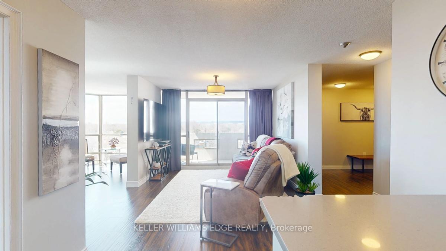

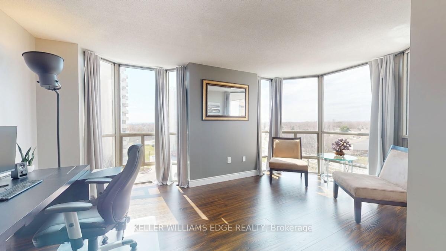
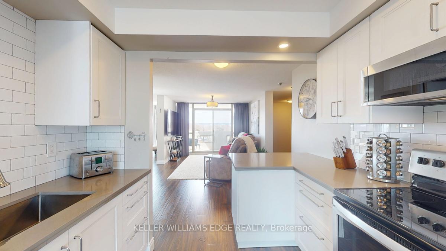
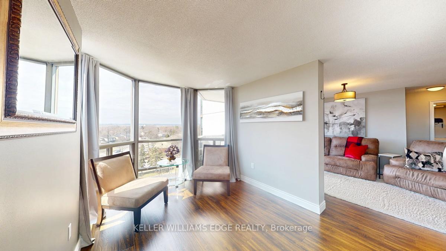
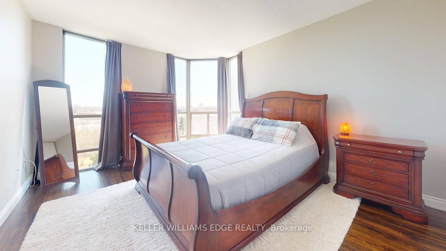
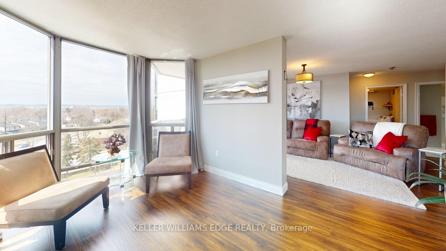
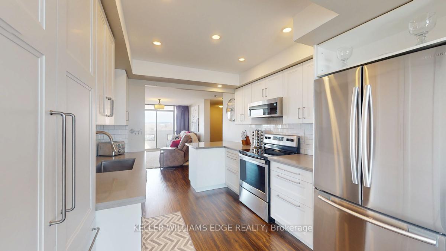
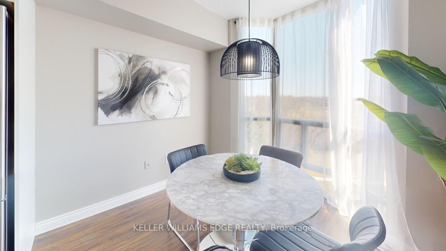
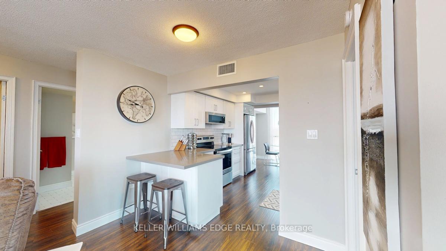

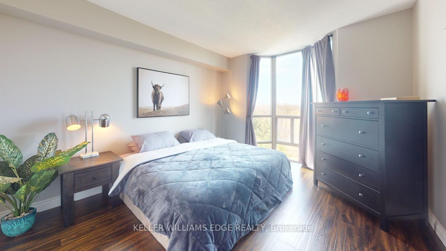
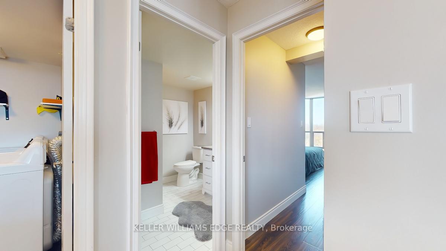
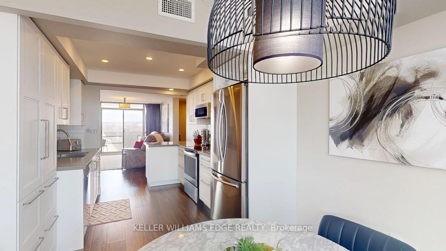
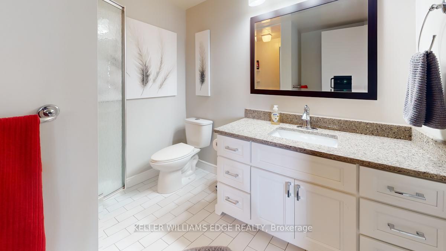
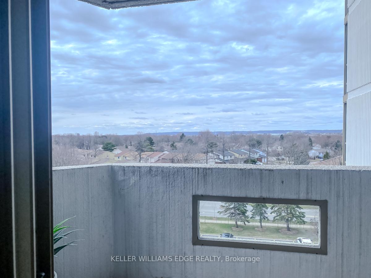
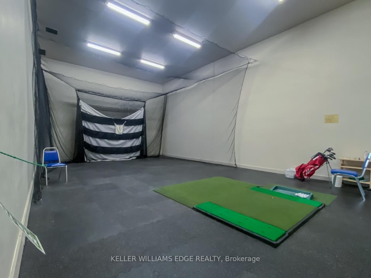
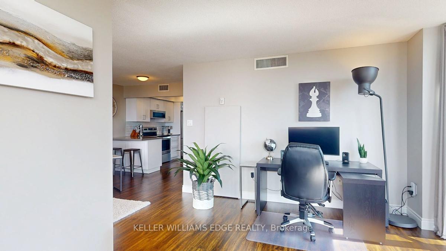
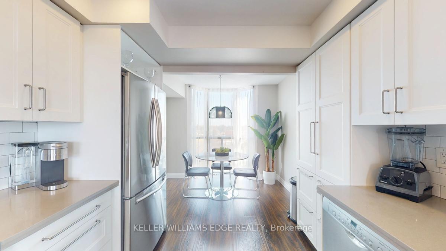
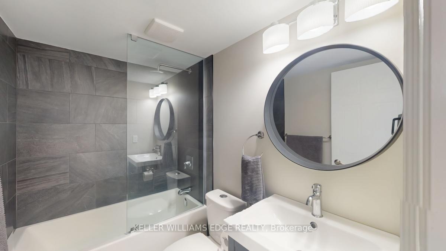

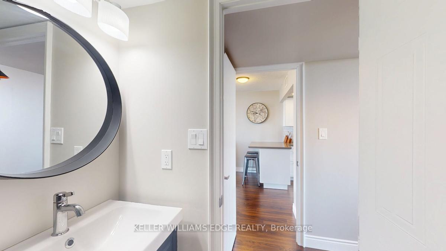
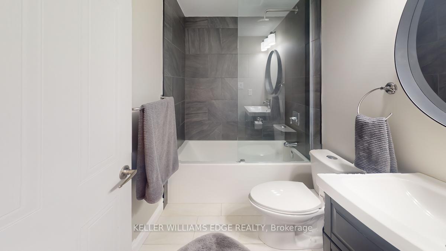
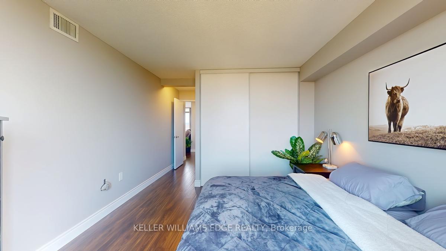
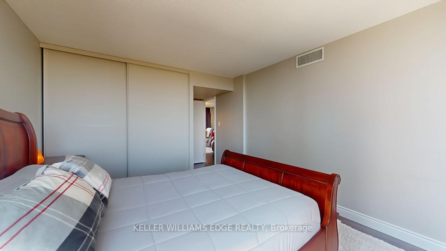
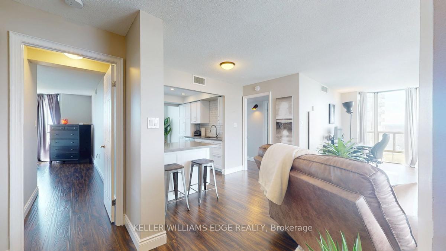
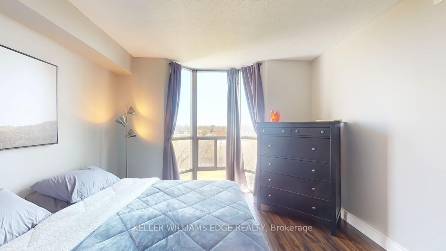
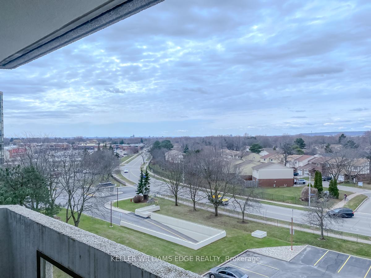
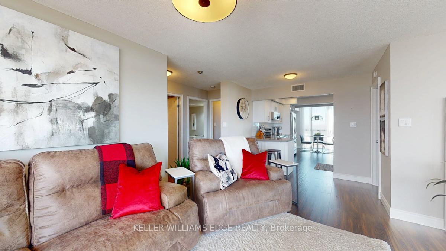
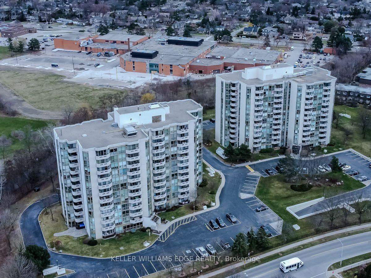
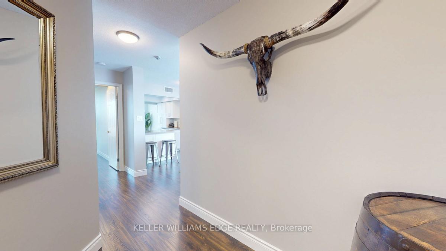
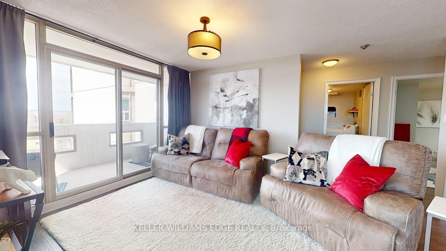
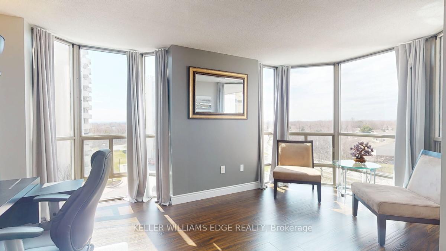



































| This beautifully updated 2-bedroom, 2-bathroom condo offers nearly 1300 square feet of bright and spacious living. Featuring modern laminateflooring throughout and floor-to-ceiling windows in the bedrooms, kitchen, living, and dining rooms, this home is filled with natural light andshowcases stunning south, southwest, and northwest views. The open-concept layout is perfect for both everyday living and entertaining. Thekitchen is thoughtfully designed with quartz countertops, stainless steel appliances, and a stylish tile backsplash. The primary bedroom includesan oversized double closet and a 4-piece ensuite, offering a comfortable and private retreat. The in-suite laundry room also functions as astorage and utility space and comes equipped with a full-sized washer and dryer. This unit includes one underground parking space (#113) andone locker (A212) for added convenience. Residents enjoy access to an array of premium amenities, including an indoor pool and sauna, fullyequipped gym, golf practice area, workshop, party room, library, and more. Ideally located close to shops, schools, Appleby GO Station, and theQEW, this turnkey condo is perfect for those seeking comfort, style, and convenience |
| Price | $849,900 |
| Taxes: | $3057.00 |
| Assessment Year: | 2024 |
| Occupancy: | Owner |
| Address: | 5090 Pinedale Aven , Burlington, L7L 3V8, Halton |
| Postal Code: | L7L 3V8 |
| Province/State: | Halton |
| Directions/Cross Streets: | Appleby Line |
| Level/Floor | Room | Length(ft) | Width(ft) | Descriptions | |
| Room 1 | Main | Foyer | 8.99 | 11.09 | Laminate, Double Closet |
| Room 2 | Main | Laundry | 8.5 | 7.41 | |
| Room 3 | Main | Bathroom | 7.58 | 7.51 | 3 Pc Bath |
| Room 4 | Main | Bedroom 2 | 17.42 | 11.09 | Bay Window, Laminate, Window Floor to Ceil |
| Room 5 | Main | Kitchen | 9.74 | 9.32 | Quartz Counter, Stainless Steel Appl, Laminate |
| Room 6 | Main | Breakfast | 8.23 | 9.32 | Bay Window, Laminate |
| Room 7 | Main | Primary B | 14.04 | 11.32 | Bay Window, Laminate, Double Closet |
| Room 8 | Main | Bathroom | 4.92 | 7.58 | 4 Pc Ensuite, Tile Floor |
| Room 9 | Main | Living Ro | 16.83 | 11.84 | Laminate, Balcony, Window Floor to Ceil |
| Room 10 | Main | Dining Ro | 19.09 | 11.25 | Laminate, Window Floor to Ceil |
| Washroom Type | No. of Pieces | Level |
| Washroom Type 1 | 3 | Main |
| Washroom Type 2 | 4 | Main |
| Washroom Type 3 | 0 | |
| Washroom Type 4 | 0 | |
| Washroom Type 5 | 0 |
| Total Area: | 0.00 |
| Approximatly Age: | 31-50 |
| Washrooms: | 2 |
| Heat Type: | Heat Pump |
| Central Air Conditioning: | Central Air |
$
%
Years
This calculator is for demonstration purposes only. Always consult a professional
financial advisor before making personal financial decisions.
| Although the information displayed is believed to be accurate, no warranties or representations are made of any kind. |
| KELLER WILLIAMS EDGE REALTY |
- Listing -1 of 0
|
|

Zannatal Ferdoush
Sales Representative
Dir:
647-528-1201
Bus:
647-528-1201
| Book Showing | Email a Friend |
Jump To:
At a Glance:
| Type: | Com - Condo Apartment |
| Area: | Halton |
| Municipality: | Burlington |
| Neighbourhood: | Appleby |
| Style: | 1 Storey/Apt |
| Lot Size: | x 0.00() |
| Approximate Age: | 31-50 |
| Tax: | $3,057 |
| Maintenance Fee: | $1,017.7 |
| Beds: | 2 |
| Baths: | 2 |
| Garage: | 0 |
| Fireplace: | N |
| Air Conditioning: | |
| Pool: |
Locatin Map:
Payment Calculator:

Listing added to your favorite list
Looking for resale homes?

By agreeing to Terms of Use, you will have ability to search up to 312348 listings and access to richer information than found on REALTOR.ca through my website.

