$4,995
Available - For Rent
Listing ID: E12124007
3 Fulham Stre , Toronto, M1S 2A3, Toronto
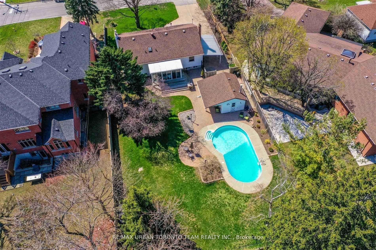
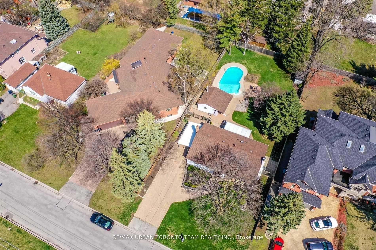
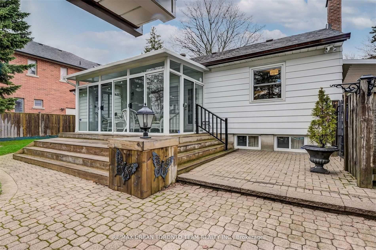
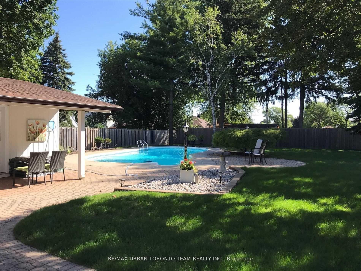
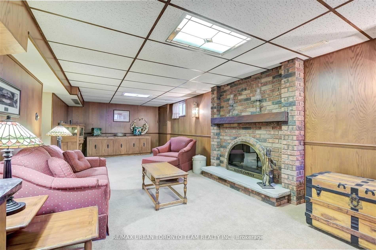
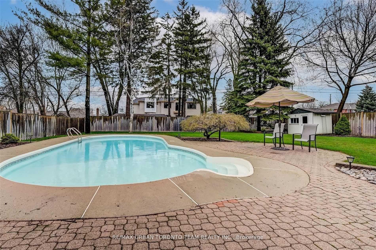
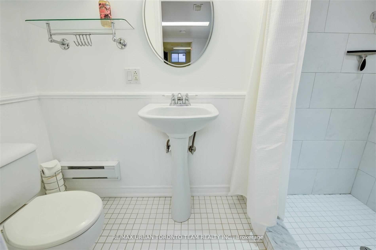
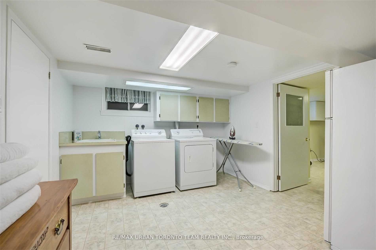
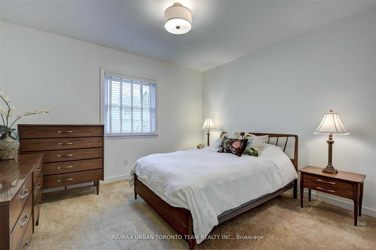
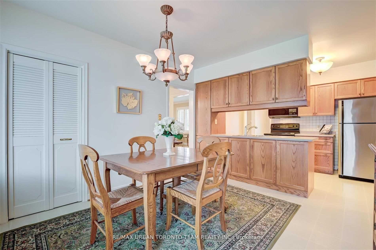
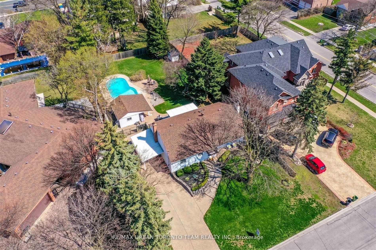
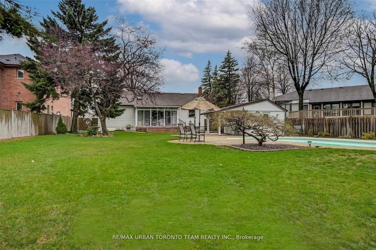
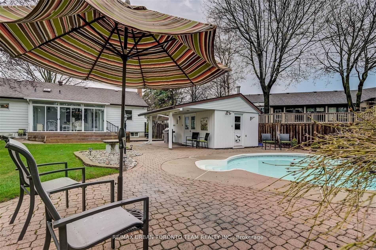
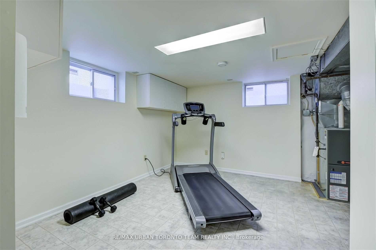
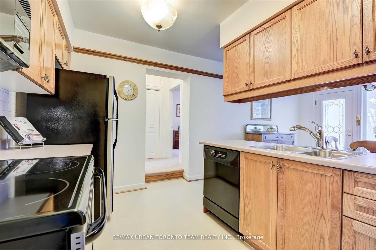

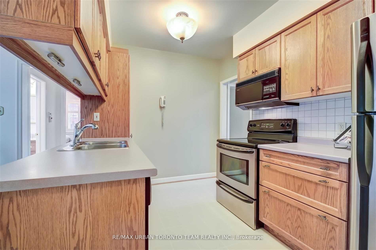
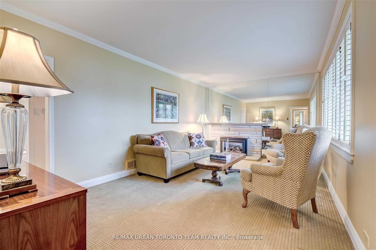
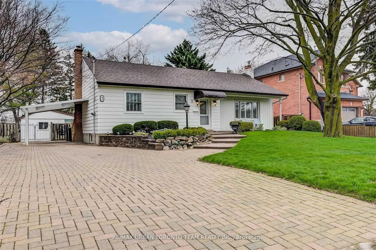
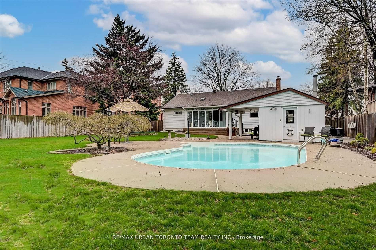
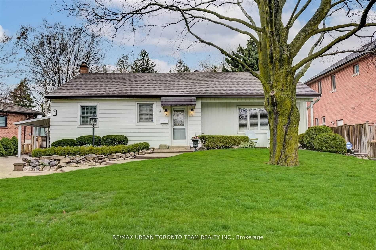
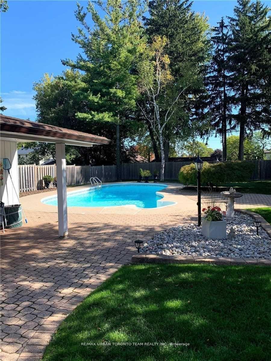
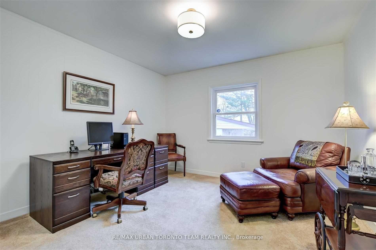
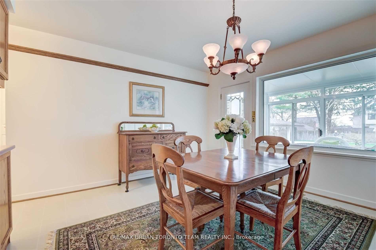
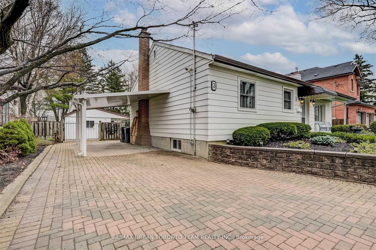
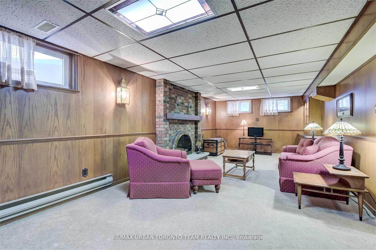
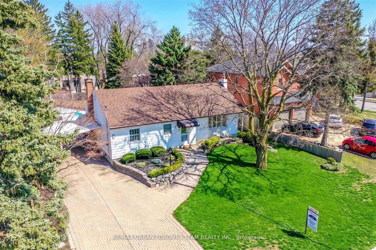
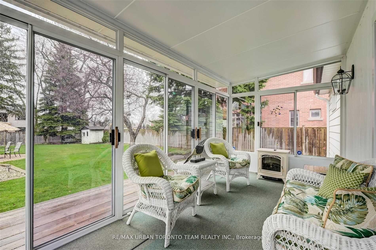
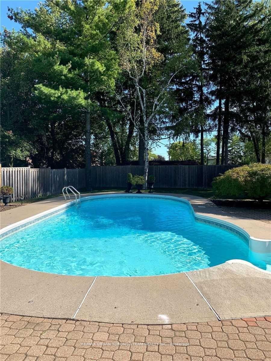
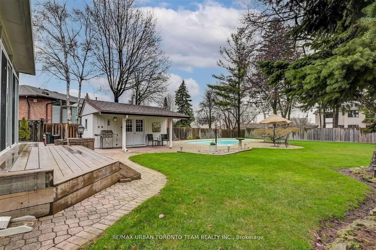
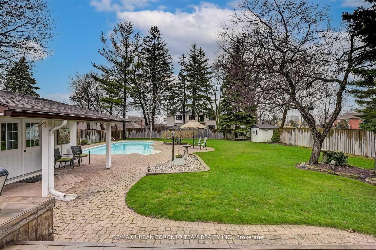
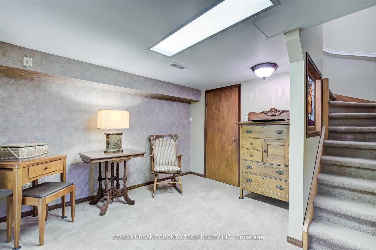
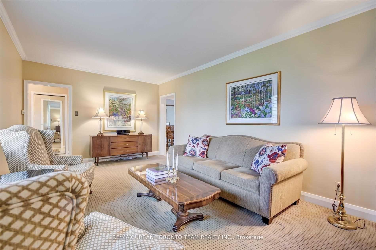
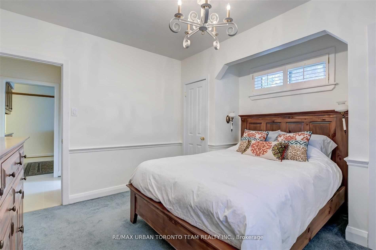
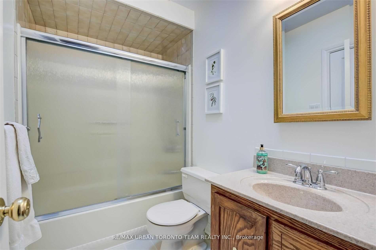
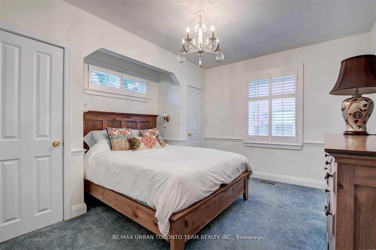




































| Fabulous Bungalow Sitting On A "Muskoka Like" Manicured 75' X 168' Lot, W/Stunning Inground Pool! Featuring 3 Bedrooms, 2 Bathrooms, 2 Fireplaces, Fin Basemt, 3 Season Sunroom Overlooking Inground Pool, Landscaped Yard & Interlocking Walkway & Patio Area! Extremely Well Maintained & Upgraded Throughout-See Attached List Of Improvements. Sought After Agincourt & Farquharson School District. Gorgeous Tree-Lined Street Surrounded By Many Custom Built Homes! |
| Price | $4,995 |
| Taxes: | $0.00 |
| Occupancy: | Tenant |
| Address: | 3 Fulham Stre , Toronto, M1S 2A3, Toronto |
| Directions/Cross Streets: | Brimley/Sheppard |
| Rooms: | 6 |
| Rooms +: | 3 |
| Bedrooms: | 3 |
| Bedrooms +: | 0 |
| Family Room: | T |
| Basement: | Finished |
| Furnished: | Unfu |
| Level/Floor | Room | Length(ft) | Width(ft) | Descriptions | |
| Room 1 | Ground | Living Ro | 18.66 | 11.15 | Gas Fireplace, Broadloom |
| Room 2 | Ground | Kitchen | 11.32 | 8.23 | Updated, Combined w/Dining |
| Room 3 | Ground | Dining Ro | 11.84 | 11.25 | W/O To Sunroom, Combined w/Kitchen |
| Room 4 | Ground | Primary B | 12.5 | 12 | Broadloom, His and Hers Closets |
| Room 5 | Ground | Bedroom 2 | 12.17 | 11.91 | Broadloom, Closet |
| Room 6 | Ground | Bedroom 3 | 12.17 | 11.25 | Broadloom, Closet |
| Room 7 | Ground | Sunroom | 15.91 | 7.68 | W/O To Pool, W/O To Patio, W/O To Yard |
| Room 8 | Basement | Recreatio | 26.67 | 11.58 | Fireplace, Broadloom |
| Room 9 | Basement | Exercise | 11.32 | 8.92 | |
| Room 10 | Basement | Den | 10.99 | 7.84 | |
| Room 11 | Basement | Laundry | 12 | 10.66 |
| Washroom Type | No. of Pieces | Level |
| Washroom Type 1 | 4 | |
| Washroom Type 2 | 0 | |
| Washroom Type 3 | 0 | |
| Washroom Type 4 | 0 | |
| Washroom Type 5 | 0 |
| Total Area: | 0.00 |
| Property Type: | Detached |
| Style: | Bungalow |
| Exterior: | Aluminum Siding |
| Garage Type: | Carport |
| (Parking/)Drive: | Private |
| Drive Parking Spaces: | 5 |
| Park #1 | |
| Parking Type: | Private |
| Park #2 | |
| Parking Type: | Private |
| Pool: | Inground |
| Laundry Access: | Ensuite |
| Other Structures: | Garden Shed |
| CAC Included: | N |
| Water Included: | N |
| Cabel TV Included: | N |
| Common Elements Included: | N |
| Heat Included: | N |
| Parking Included: | N |
| Condo Tax Included: | N |
| Building Insurance Included: | N |
| Fireplace/Stove: | Y |
| Heat Type: | Forced Air |
| Central Air Conditioning: | Central Air |
| Central Vac: | N |
| Laundry Level: | Syste |
| Ensuite Laundry: | F |
| Sewers: | Sewer |
| Although the information displayed is believed to be accurate, no warranties or representations are made of any kind. |
| RE/MAX URBAN TORONTO TEAM REALTY INC. |
- Listing -1 of 0
|
|

Zannatal Ferdoush
Sales Representative
Dir:
647-528-1201
Bus:
647-528-1201
| Book Showing | Email a Friend |
Jump To:
At a Glance:
| Type: | Freehold - Detached |
| Area: | Toronto |
| Municipality: | Toronto E07 |
| Neighbourhood: | Agincourt South-Malvern West |
| Style: | Bungalow |
| Lot Size: | x 0.00() |
| Approximate Age: | |
| Tax: | $0 |
| Maintenance Fee: | $0 |
| Beds: | 3 |
| Baths: | 2 |
| Garage: | 0 |
| Fireplace: | Y |
| Air Conditioning: | |
| Pool: | Inground |
Locatin Map:

Listing added to your favorite list
Looking for resale homes?

By agreeing to Terms of Use, you will have ability to search up to 312348 listings and access to richer information than found on REALTOR.ca through my website.

