$539,900
Available - For Sale
Listing ID: W12124027
3220 William Coltson Aven , Oakville, L6H 7X9, Halton
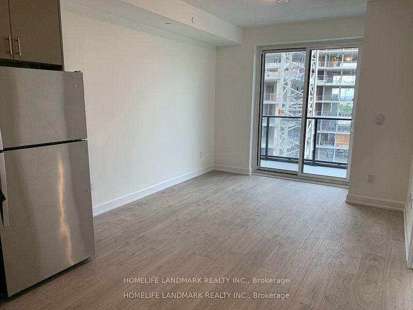
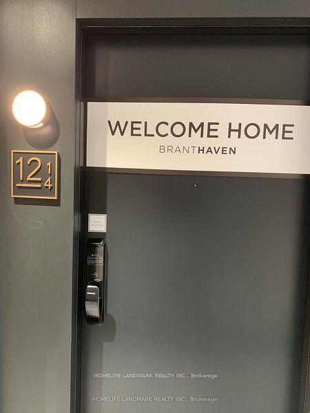

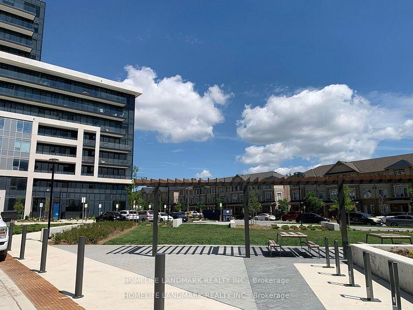
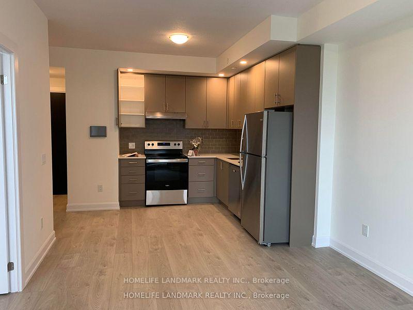
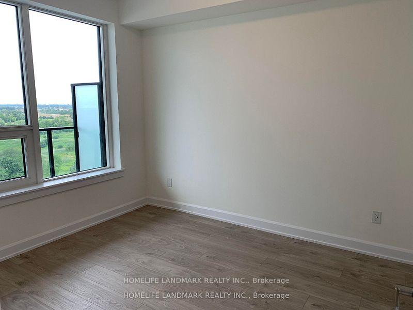
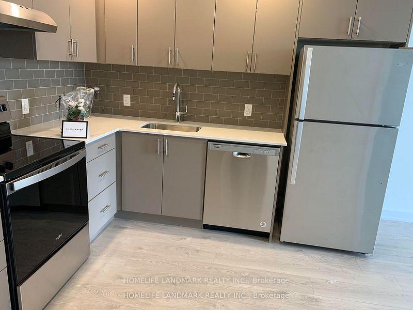
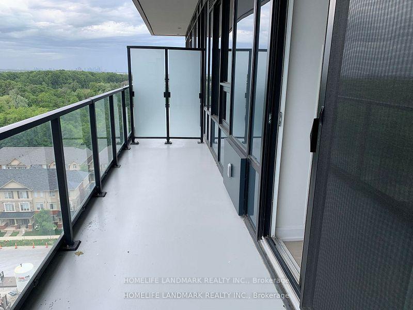


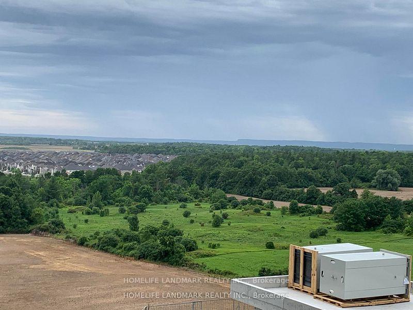
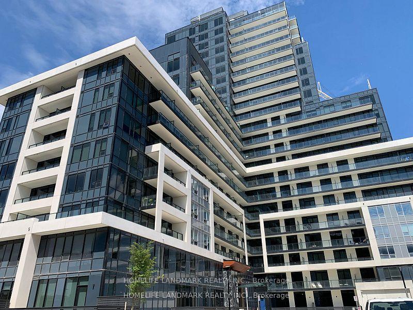

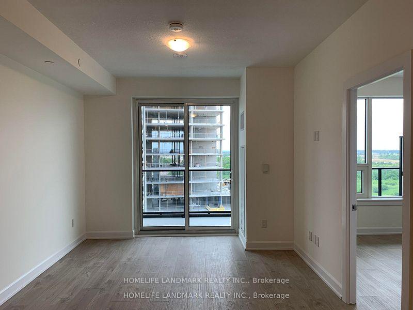
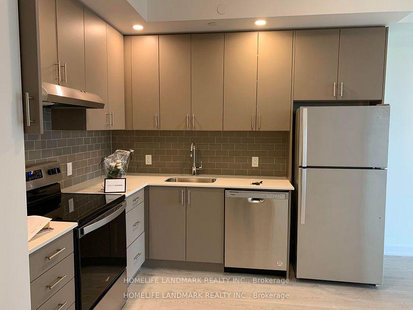
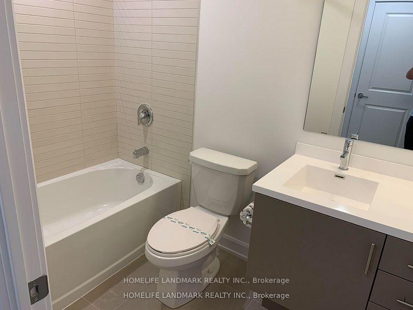

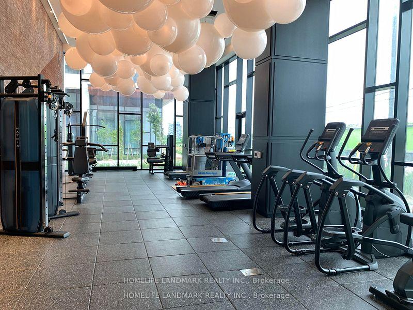
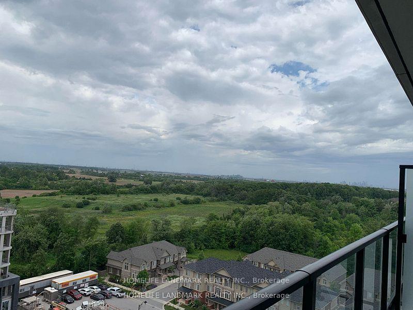
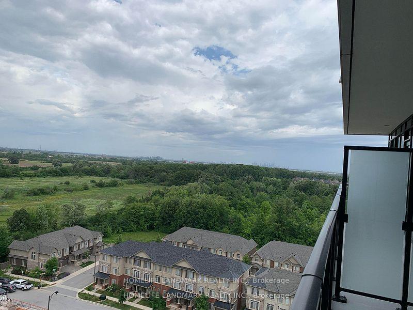

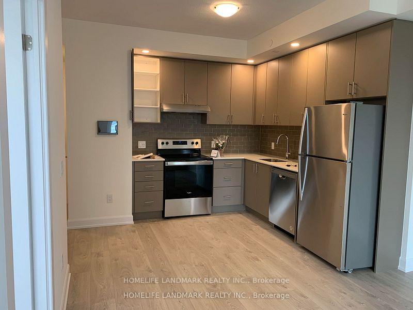

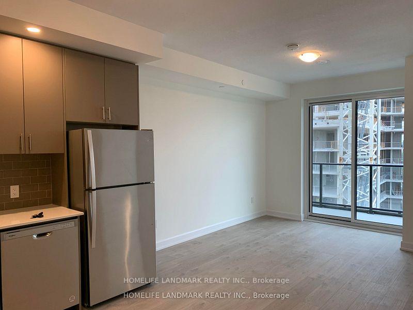
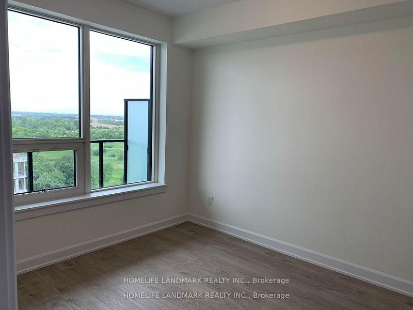
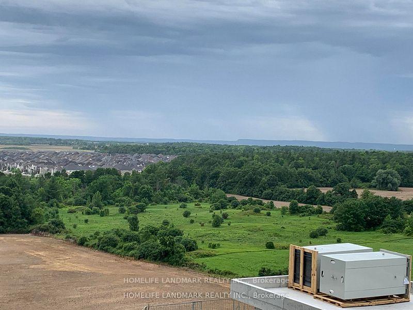
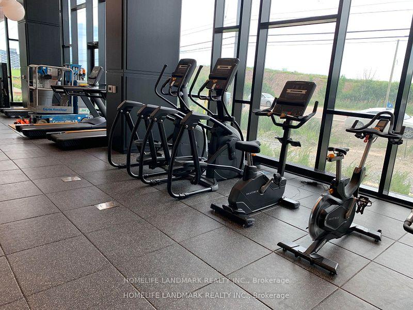

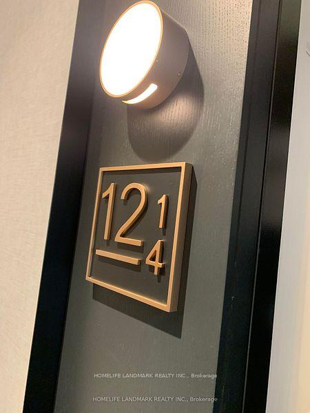
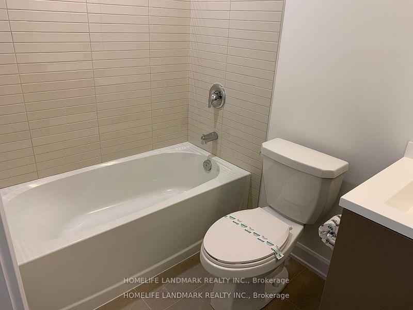
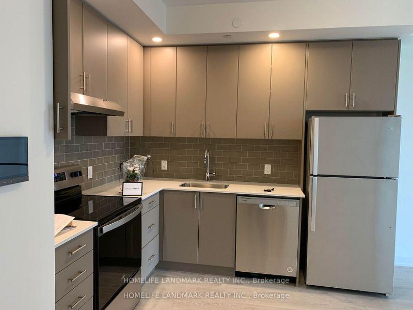
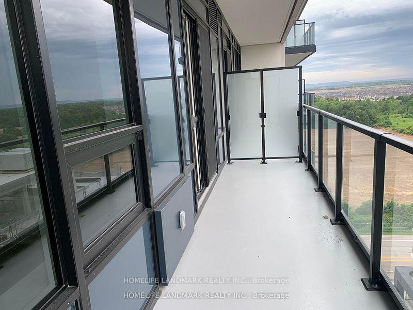
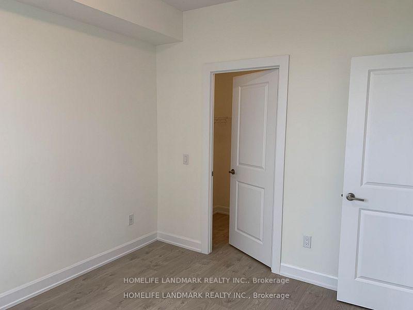
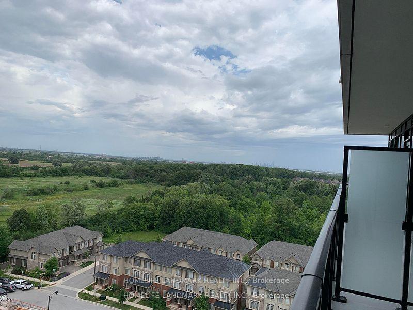
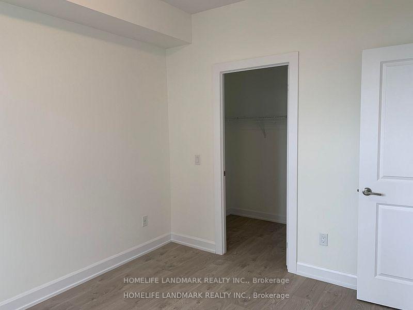
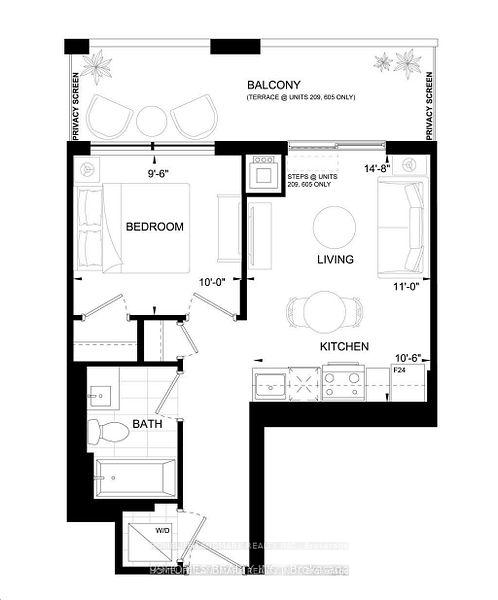




































| Welcome to this prestigious Branthaven west side condo 2 in oak village! Brand New, Luxury, Premium Quality 1 bed spacious, 9ft ceilings, Living room combined w/dining. Bright kitchen soft closer drawers, stainless steel appliances, cutlery organizer and the list goes on. shopping, restaurants, schools, Sheridan College, Go station, 403 & 407. Walk to local grocery stores & public transit. 15 minutes to lake Ontario. The rooftop terrace offers a panoramic view of the cityscape, making it an ideal spot for evening relaxation or weekend leisure. it is perfectly suited for professionals and couples seeking a dynamic lifestyle in one of Oakville's most sought-after neighborhood's. 403 & 401. |
| Price | $539,900 |
| Taxes: | $0.00 |
| Occupancy: | Tenant |
| Address: | 3220 William Coltson Aven , Oakville, L6H 7X9, Halton |
| Postal Code: | L6H 7X9 |
| Province/State: | Halton |
| Directions/Cross Streets: | Dundas Street |
| Level/Floor | Room | Length(ft) | Width(ft) | Descriptions | |
| Room 1 | Main | Living Ro | 16.17 | 10.89 | Laminate, Combined w/Dining, W/O To Balcony |
| Room 2 | Main | Dining Ro | 16.17 | 10.89 | Laminate, Combined w/Living, W/O To Balcony |
| Room 3 | Main | Kitchen | 12.79 | 9.58 | Laminate, Open Concept, Stainless Steel Appl |
| Room 4 | Main | Primary B | 10.79 | 9.68 | Laminate, Large Window, Mirrored Closet |
| Room 5 | Main | Laundry | Closet |
| Washroom Type | No. of Pieces | Level |
| Washroom Type 1 | 4 | Main |
| Washroom Type 2 | 0 | |
| Washroom Type 3 | 0 | |
| Washroom Type 4 | 0 | |
| Washroom Type 5 | 0 |
| Total Area: | 0.00 |
| Washrooms: | 1 |
| Heat Type: | Forced Air |
| Central Air Conditioning: | Central Air |
$
%
Years
This calculator is for demonstration purposes only. Always consult a professional
financial advisor before making personal financial decisions.
| Although the information displayed is believed to be accurate, no warranties or representations are made of any kind. |
| HOMELIFE LANDMARK REALTY INC. |
- Listing -1 of 0
|
|

Zannatal Ferdoush
Sales Representative
Dir:
647-528-1201
Bus:
647-528-1201
| Book Showing | Email a Friend |
Jump To:
At a Glance:
| Type: | Com - Condo Apartment |
| Area: | Halton |
| Municipality: | Oakville |
| Neighbourhood: | 1010 - JM Joshua Meadows |
| Style: | Apartment |
| Lot Size: | x 0.00() |
| Approximate Age: | |
| Tax: | $0 |
| Maintenance Fee: | $450.5 |
| Beds: | 1 |
| Baths: | 1 |
| Garage: | 0 |
| Fireplace: | N |
| Air Conditioning: | |
| Pool: |
Locatin Map:
Payment Calculator:

Listing added to your favorite list
Looking for resale homes?

By agreeing to Terms of Use, you will have ability to search up to 312348 listings and access to richer information than found on REALTOR.ca through my website.

