$999,000
Available - For Sale
Listing ID: N12089928
55 Barrington Cres , Markham, L3R 3H2, York
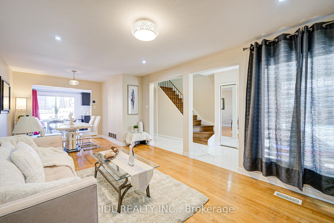
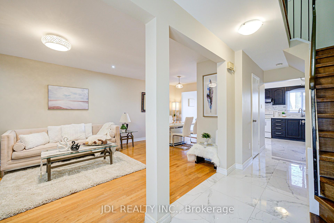
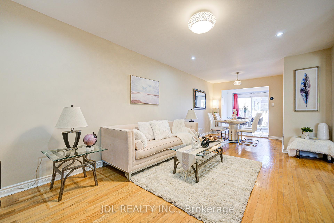
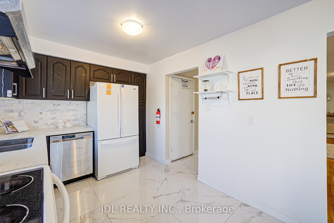
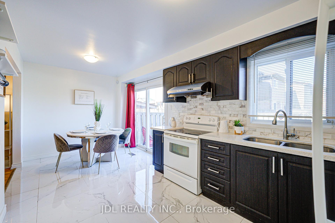

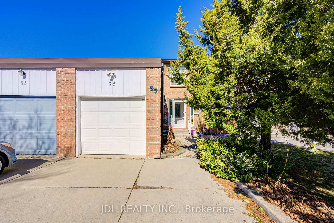
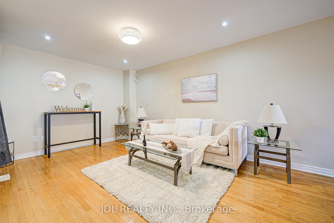
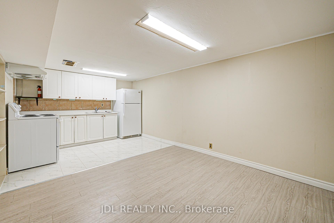
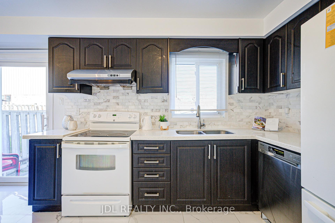
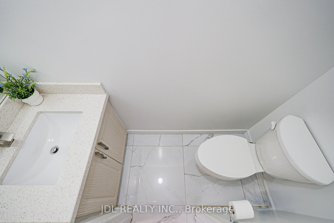
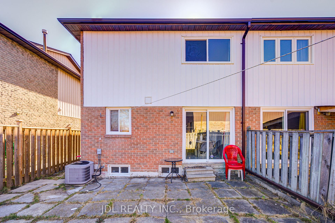
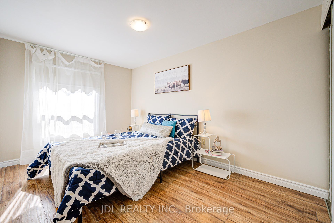
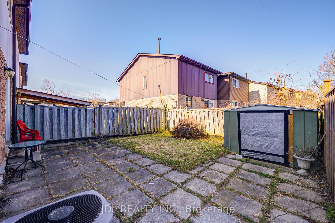
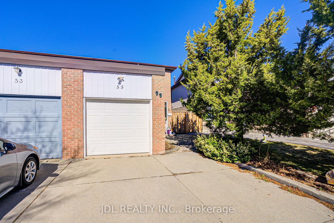
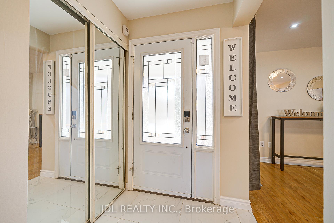
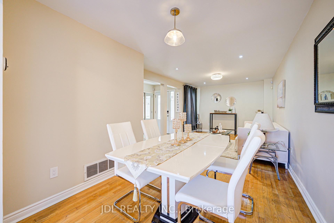
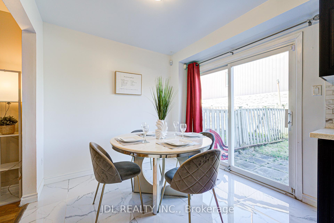
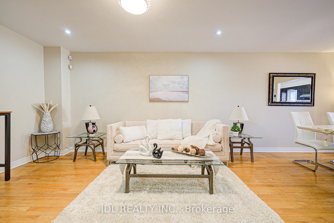
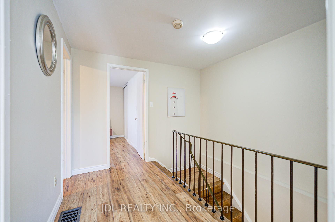
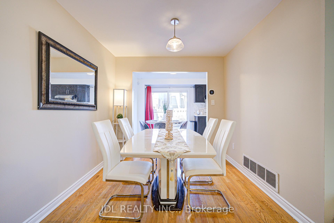
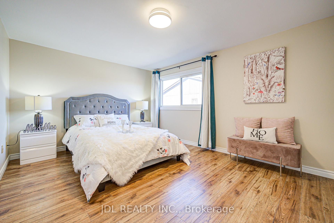
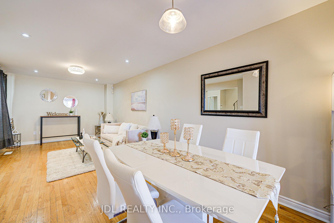
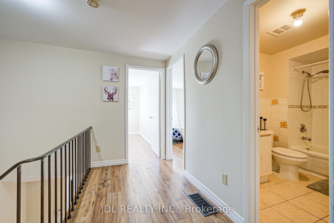
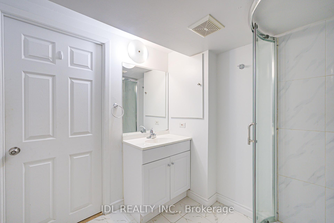
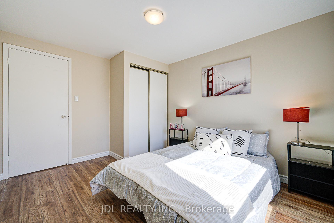
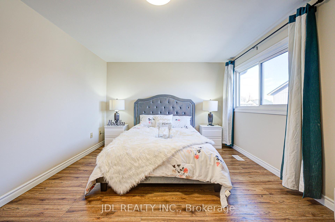
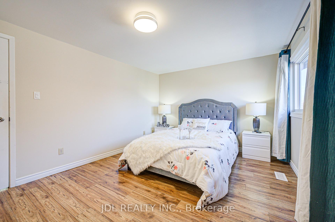
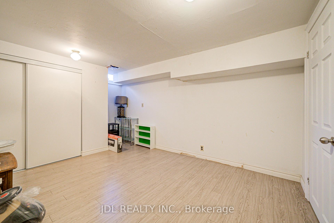
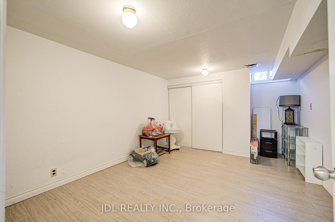
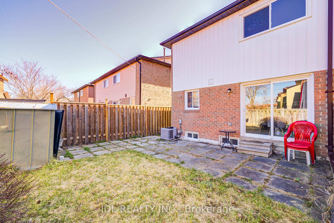
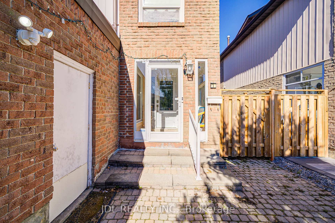
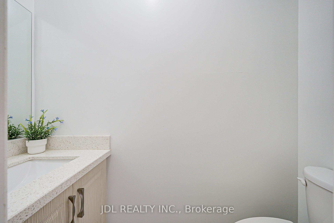
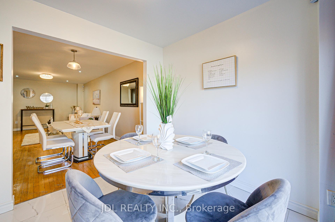
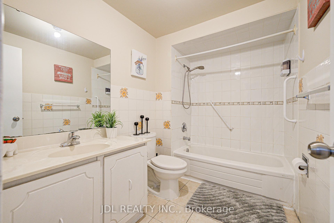
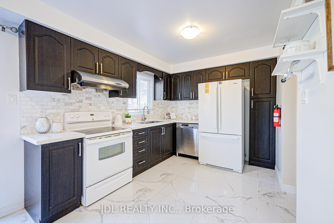
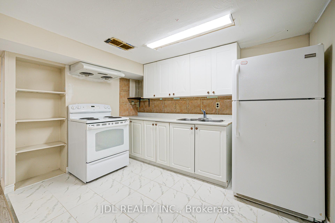

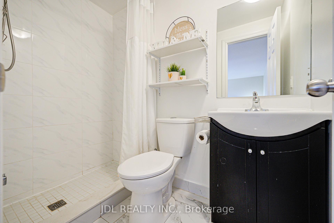
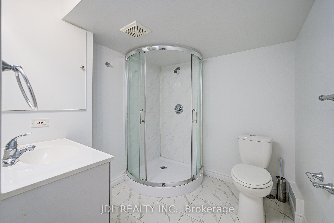
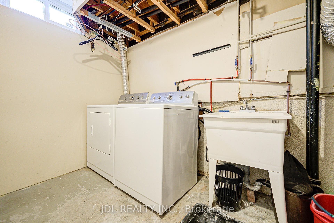
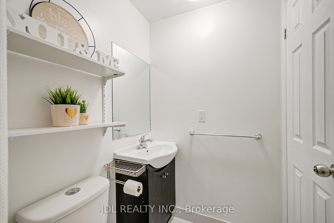
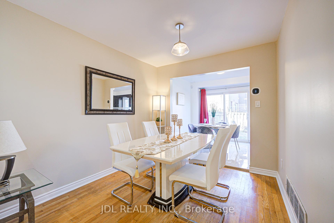
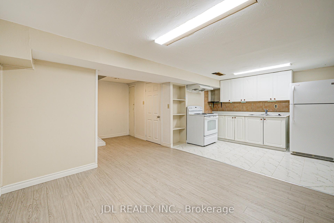
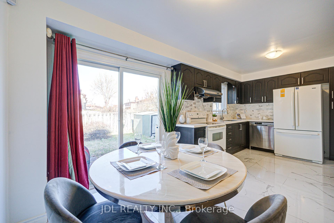
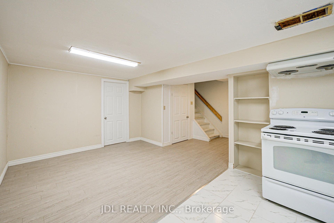
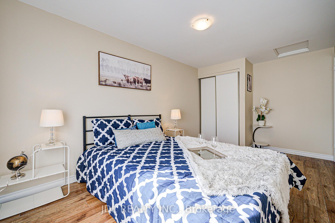
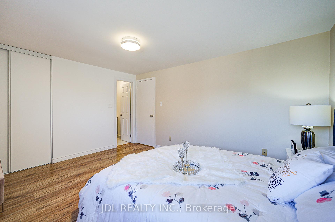
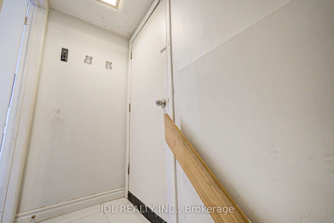
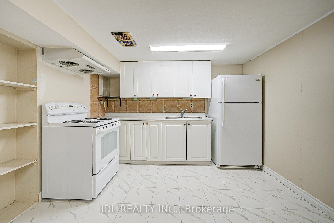


















































| Prime Location in Markham with Quiet Neighbourhood. Bright, Spacious And Freshly Painted Home Ready For You To Move In. Pot Lights throughout the living room. Separate Entrance to the Basement Apartment, in-law suite or potential rental income. Short Walk To Public Transportation, Hwy 404/407, T&T, Pacific Mall, Shopping Plazas, Parks And Much More. |
| Price | $999,000 |
| Taxes: | $4136.78 |
| Occupancy: | Vacant |
| Address: | 55 Barrington Cres , Markham, L3R 3H2, York |
| Directions/Cross Streets: | Warden And Steeles |
| Rooms: | 6 |
| Rooms +: | 2 |
| Bedrooms: | 3 |
| Bedrooms +: | 1 |
| Family Room: | F |
| Basement: | Apartment, Separate Ent |
| Level/Floor | Room | Length(ft) | Width(ft) | Descriptions | |
| Room 1 | Main | Living Ro | 16.56 | 11.25 | Hardwood Floor, Combined w/Dining, Window |
| Room 2 | Main | Dining Ro | 9.18 | 6.92 | Hardwood Floor, Combined w/Living |
| Room 3 | Main | Kitchen | 18.66 | 8.82 | Ceramic Floor, Eat-in Kitchen, W/O To Yard |
| Room 4 | Main | Bathroom | 4.92 | 8.2 | Ceramic Floor, 2 Pc Bath |
| Room 5 | Second | Primary B | 16.37 | 11.09 | Laminate, 3 Pc Ensuite, Window |
| Room 6 | Second | Bedroom 2 | 15.48 | 8.82 | Laminate, Closet, Window |
| Room 7 | Second | Bedroom 3 | 11.68 | 9.74 | Laminate, Closet, Window |
| Room 8 | Basement | Living Ro | 11.91 | 10.43 | Laminate, Open Concept |
| Room 9 | Basement | Kitchen | 11.91 | 10.43 | Vinyl Floor, Open Concept |
| Room 10 | Basement | Bedroom | 14.4 | 10.43 | Laminate, Closet |
| Washroom Type | No. of Pieces | Level |
| Washroom Type 1 | 2 | Main |
| Washroom Type 2 | 4 | Second |
| Washroom Type 3 | 3 | Second |
| Washroom Type 4 | 3 | Basement |
| Washroom Type 5 | 0 |
| Total Area: | 0.00 |
| Property Type: | Semi-Detached |
| Style: | 2-Storey |
| Exterior: | Brick |
| Garage Type: | Attached |
| (Parking/)Drive: | Private |
| Drive Parking Spaces: | 3 |
| Park #1 | |
| Parking Type: | Private |
| Park #2 | |
| Parking Type: | Private |
| Pool: | None |
| Approximatly Square Footage: | 1100-1500 |
| Property Features: | Fenced Yard, Library |
| CAC Included: | N |
| Water Included: | N |
| Cabel TV Included: | N |
| Common Elements Included: | N |
| Heat Included: | N |
| Parking Included: | N |
| Condo Tax Included: | N |
| Building Insurance Included: | N |
| Fireplace/Stove: | N |
| Heat Type: | Forced Air |
| Central Air Conditioning: | Central Air |
| Central Vac: | N |
| Laundry Level: | Syste |
| Ensuite Laundry: | F |
| Sewers: | Sewer |
$
%
Years
This calculator is for demonstration purposes only. Always consult a professional
financial advisor before making personal financial decisions.
| Although the information displayed is believed to be accurate, no warranties or representations are made of any kind. |
| JDL REALTY INC. |
- Listing -1 of 0
|
|

Zannatal Ferdoush
Sales Representative
Dir:
647-528-1201
Bus:
647-528-1201
| Book Showing | Email a Friend |
Jump To:
At a Glance:
| Type: | Freehold - Semi-Detached |
| Area: | York |
| Municipality: | Markham |
| Neighbourhood: | Milliken Mills West |
| Style: | 2-Storey |
| Lot Size: | x 100.00(Feet) |
| Approximate Age: | |
| Tax: | $4,136.78 |
| Maintenance Fee: | $0 |
| Beds: | 3+1 |
| Baths: | 4 |
| Garage: | 0 |
| Fireplace: | N |
| Air Conditioning: | |
| Pool: | None |
Locatin Map:
Payment Calculator:

Listing added to your favorite list
Looking for resale homes?

By agreeing to Terms of Use, you will have ability to search up to 312348 listings and access to richer information than found on REALTOR.ca through my website.

