$679,900
Available - For Sale
Listing ID: E12041370
152 Homestead Road , Toronto, M1E 3S2, Toronto
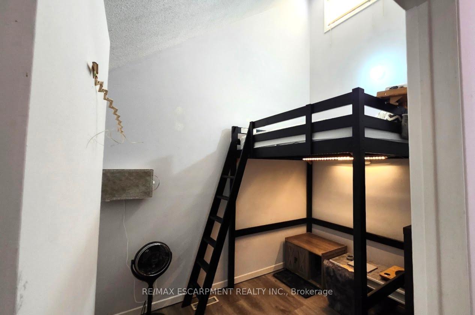
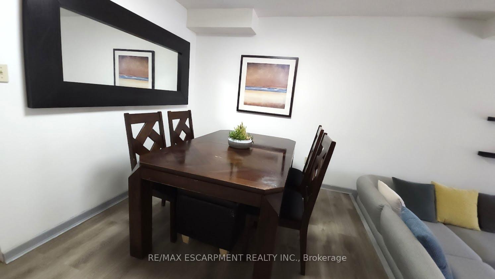
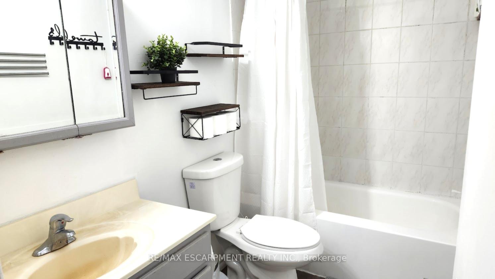
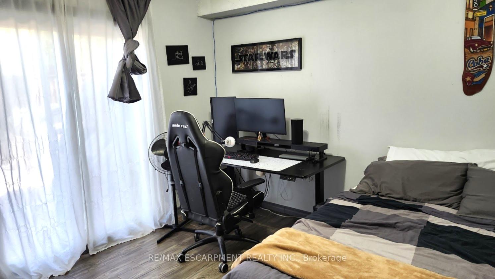
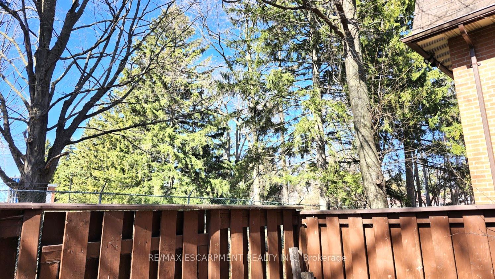
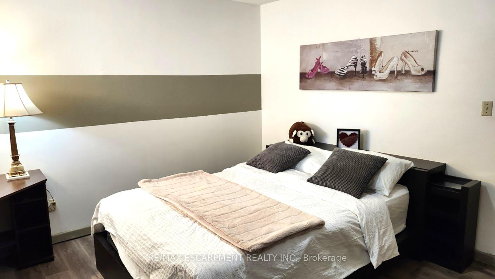
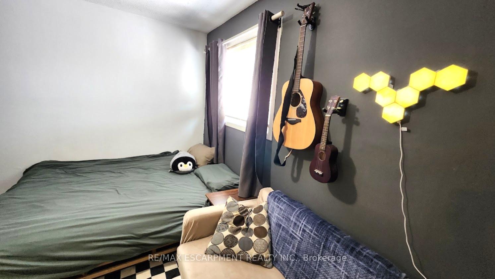
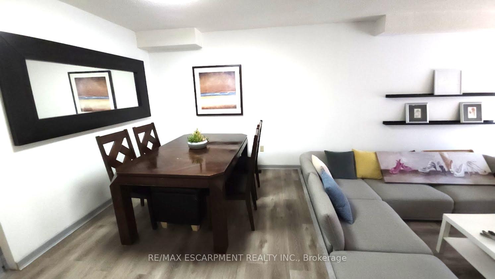
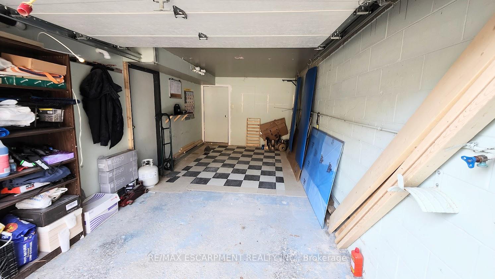

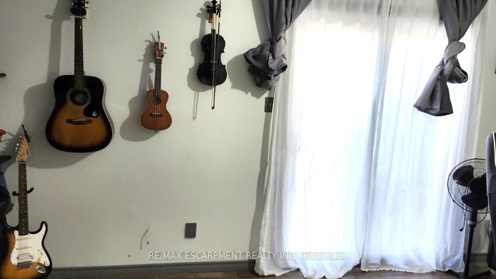
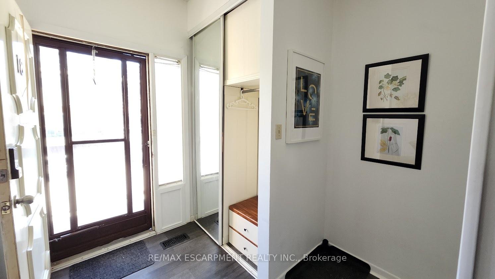
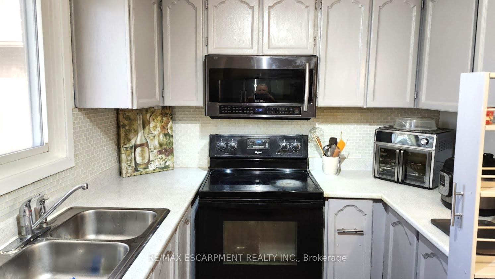
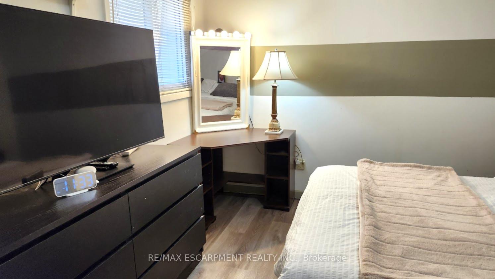
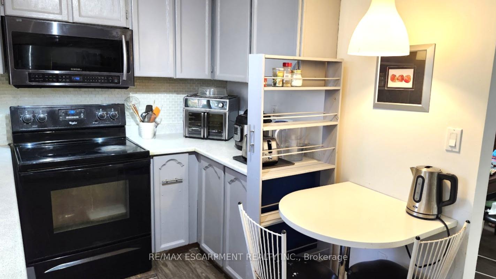
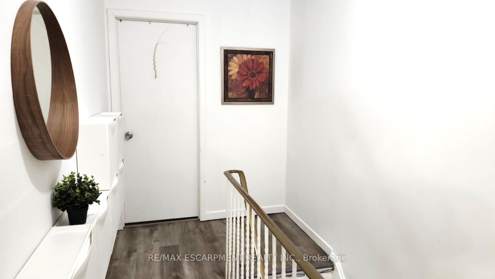
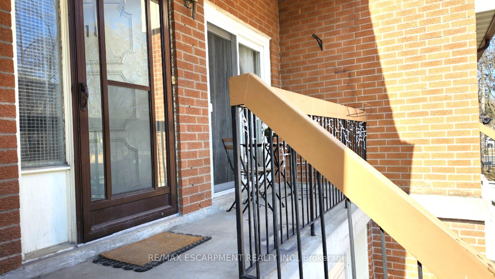
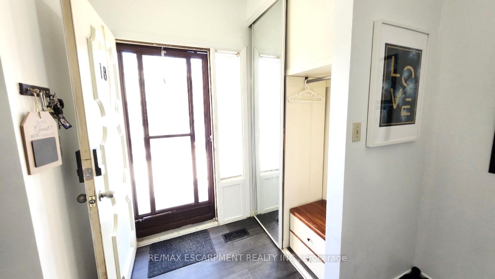
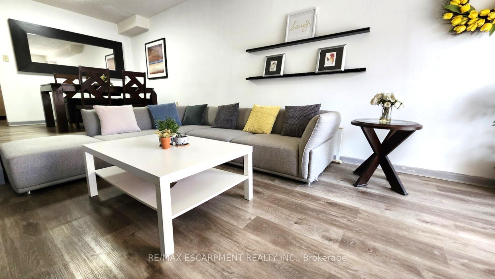
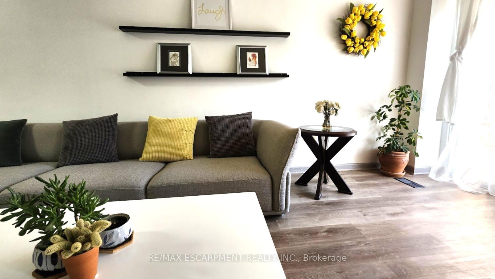
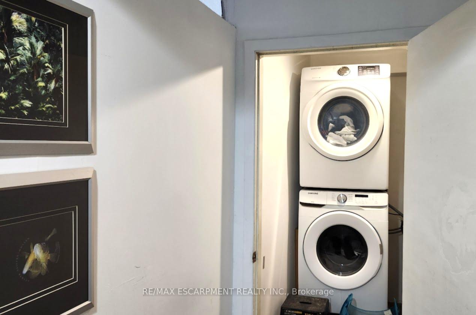
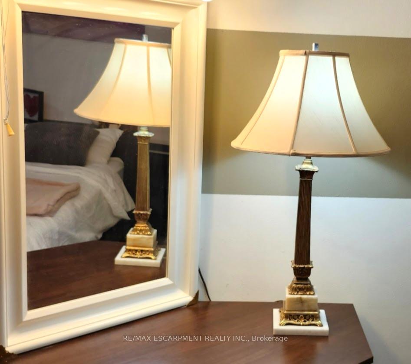
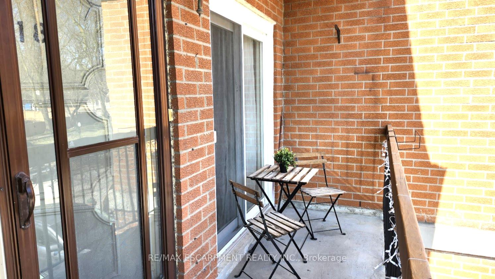
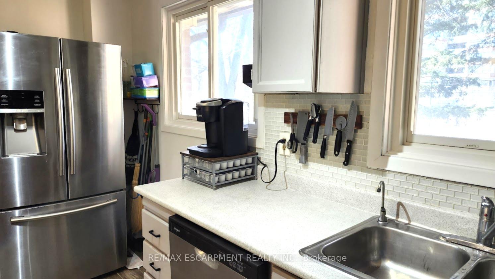
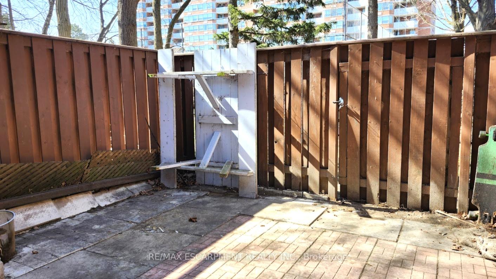

























| Family Oriented Neighborhood. Intimate well-managed complex full of many families and long-time residents.. Easily walk to several grocery stores, LCBO and Beer, and other great shops and restaurants. Close to UofT Scarborough. Great TTC access just outside the house. Gildwood GO, Library and the excellent Heron Park Rec Centre with outdoor pool, schools and parks. Minutes To Hwy 401. Just the place for your family to settle in! Direct Entrance From Garage. Eat-In Kitchen With Countless Storage& Counter-Space. Open Concept, Stacked Laundry .Walk out from the lower level to a fenced yard. Well Managed Small Complex & Low Maintenance Fee. Lovely Home For 1st Time Buyer, Rare Find. Countless Updates Throughout. Newer Gas Furnace High Efficiency (2021), New Dishwasher 2024.. Updated Flooring Throughout. |
| Price | $679,900 |
| Taxes: | $1992.00 |
| Occupancy: | Owner |
| Address: | 152 Homestead Road , Toronto, M1E 3S2, Toronto |
| Postal Code: | M1E 3S2 |
| Province/State: | Toronto |
| Directions/Cross Streets: | Lawrence/Homestead |
| Level/Floor | Room | Length(ft) | Width(ft) | Descriptions | |
| Room 1 | Main | Living Ro | 15.09 | 11.48 | Sunken Room, Overlooks Frontyard, Walk-Out |
| Room 2 | Main | Dining Ro | 14.92 | 9.18 | Overlooks Living, LED Lighting |
| Room 3 | Main | Kitchen | 14.92 | 8.04 | Breakfast Bar |
| Room 4 | Second | Primary B | 12.79 | 11.64 | Double Closet |
| Room 5 | Second | Bedroom | 14.76 | 9.51 | Cathedral Ceiling(s) |
| Room 6 | Second | Bedroom | 9.51 | 8.36 | |
| Room 7 | Lower | Bedroom | 16.4 | 14.76 | Overlook Patio, W/O To Patio |
| Room 8 | Lower | Laundry | 6.23 | 4.59 | |
| Room 9 | Ground | Furnace R | 19.35 | 4.92 |
| Washroom Type | No. of Pieces | Level |
| Washroom Type 1 | 4 | Second |
| Washroom Type 2 | 2 | Main |
| Washroom Type 3 | 0 | |
| Washroom Type 4 | 0 | |
| Washroom Type 5 | 0 |
| Total Area: | 0.00 |
| Washrooms: | 2 |
| Heat Type: | Forced Air |
| Central Air Conditioning: | Central Air |
$
%
Years
This calculator is for demonstration purposes only. Always consult a professional
financial advisor before making personal financial decisions.
| Although the information displayed is believed to be accurate, no warranties or representations are made of any kind. |
| RE/MAX ESCARPMENT REALTY INC. |
- Listing -1 of 0
|
|

Zannatal Ferdoush
Sales Representative
Dir:
647-528-1201
Bus:
647-528-1201
| Book Showing | Email a Friend |
Jump To:
At a Glance:
| Type: | Com - Condo Townhouse |
| Area: | Toronto |
| Municipality: | Toronto E10 |
| Neighbourhood: | West Hill |
| Style: | 3-Storey |
| Lot Size: | x 0.00() |
| Approximate Age: | |
| Tax: | $1,992 |
| Maintenance Fee: | $573 |
| Beds: | 3+1 |
| Baths: | 2 |
| Garage: | 0 |
| Fireplace: | N |
| Air Conditioning: | |
| Pool: |
Locatin Map:
Payment Calculator:

Listing added to your favorite list
Looking for resale homes?

By agreeing to Terms of Use, you will have ability to search up to 312348 listings and access to richer information than found on REALTOR.ca through my website.

