$560,000
Available - For Sale
Listing ID: X12123832
121 Dr Richard James Cres , Loyalist, K7N 0B9, Lennox & Addingt
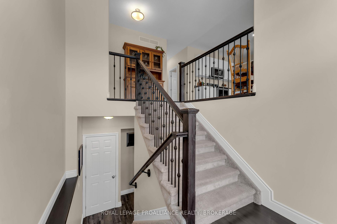
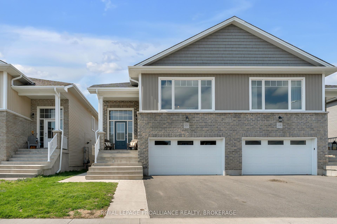
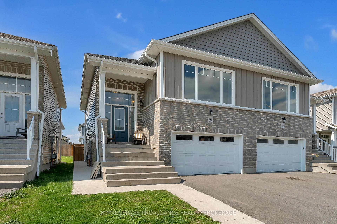
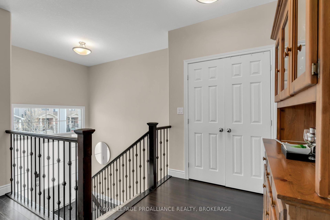
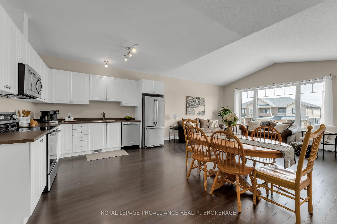
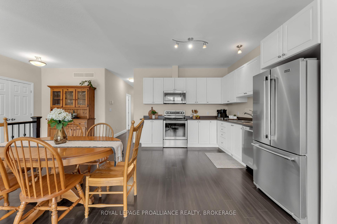
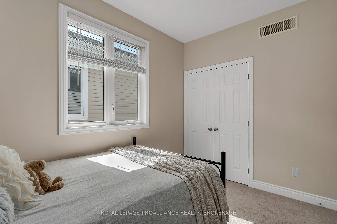
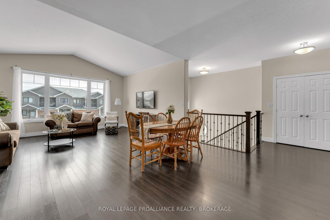
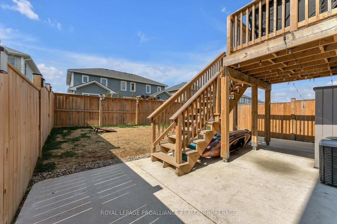
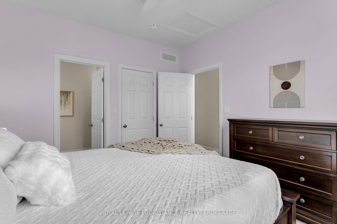
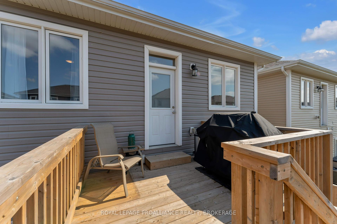
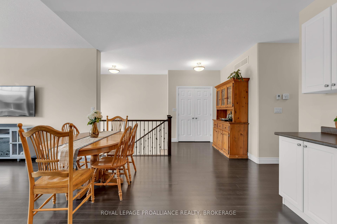

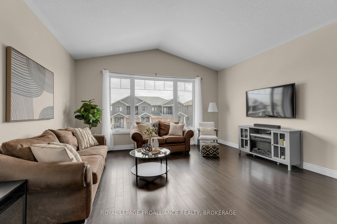
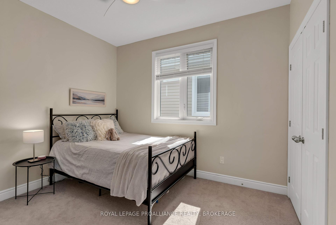
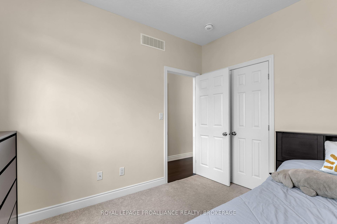
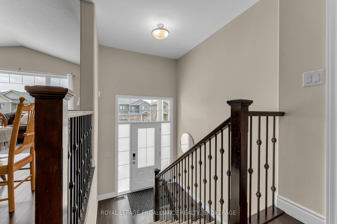
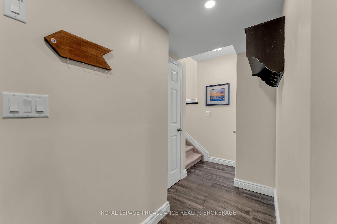
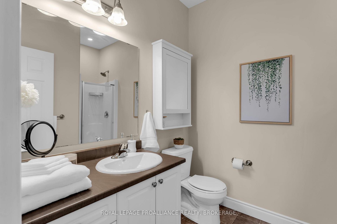
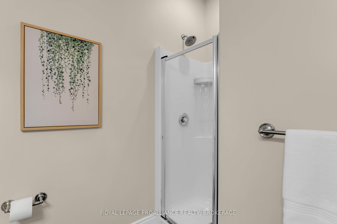
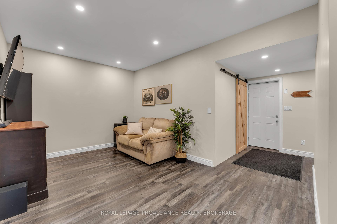
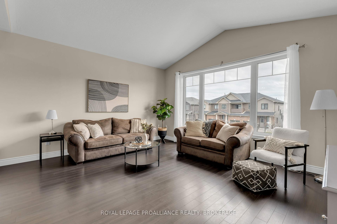
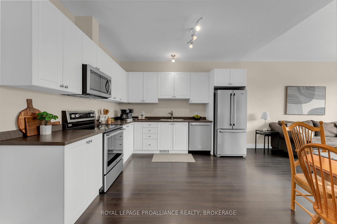
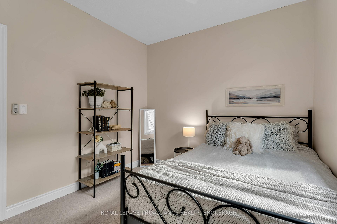
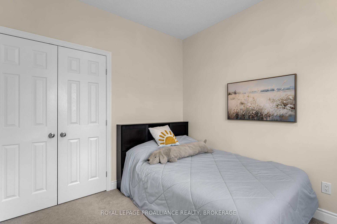
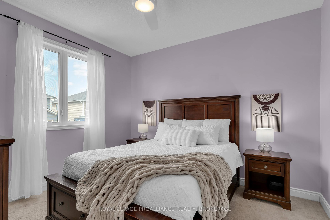
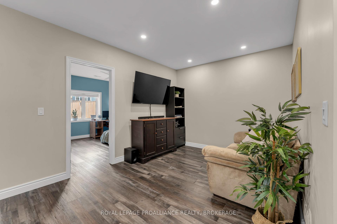
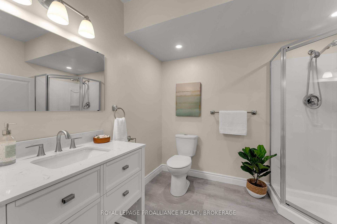
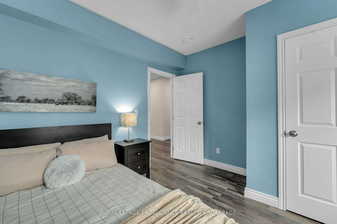
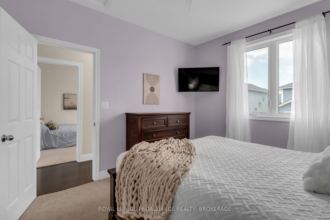
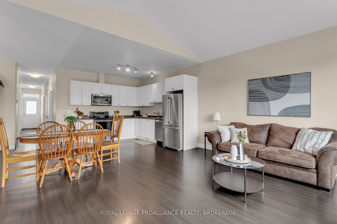
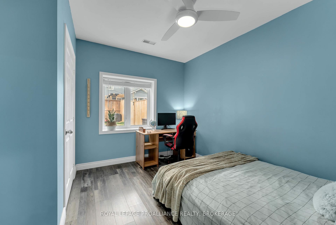
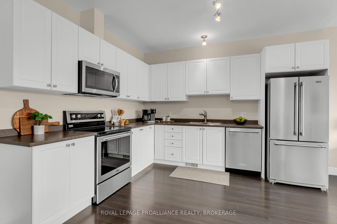
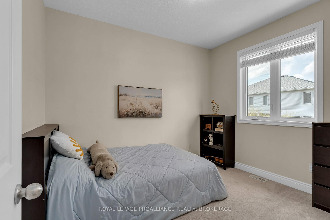
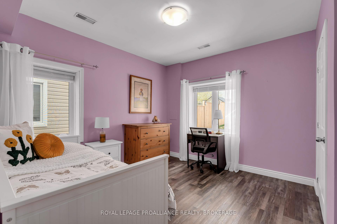
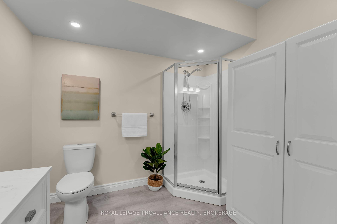
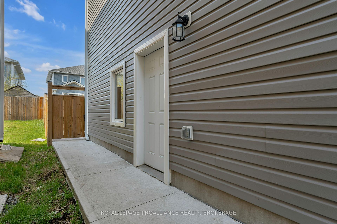
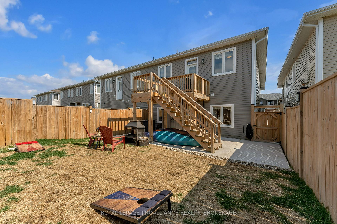
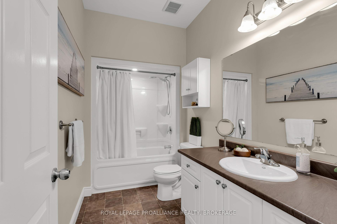
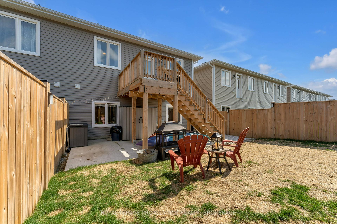
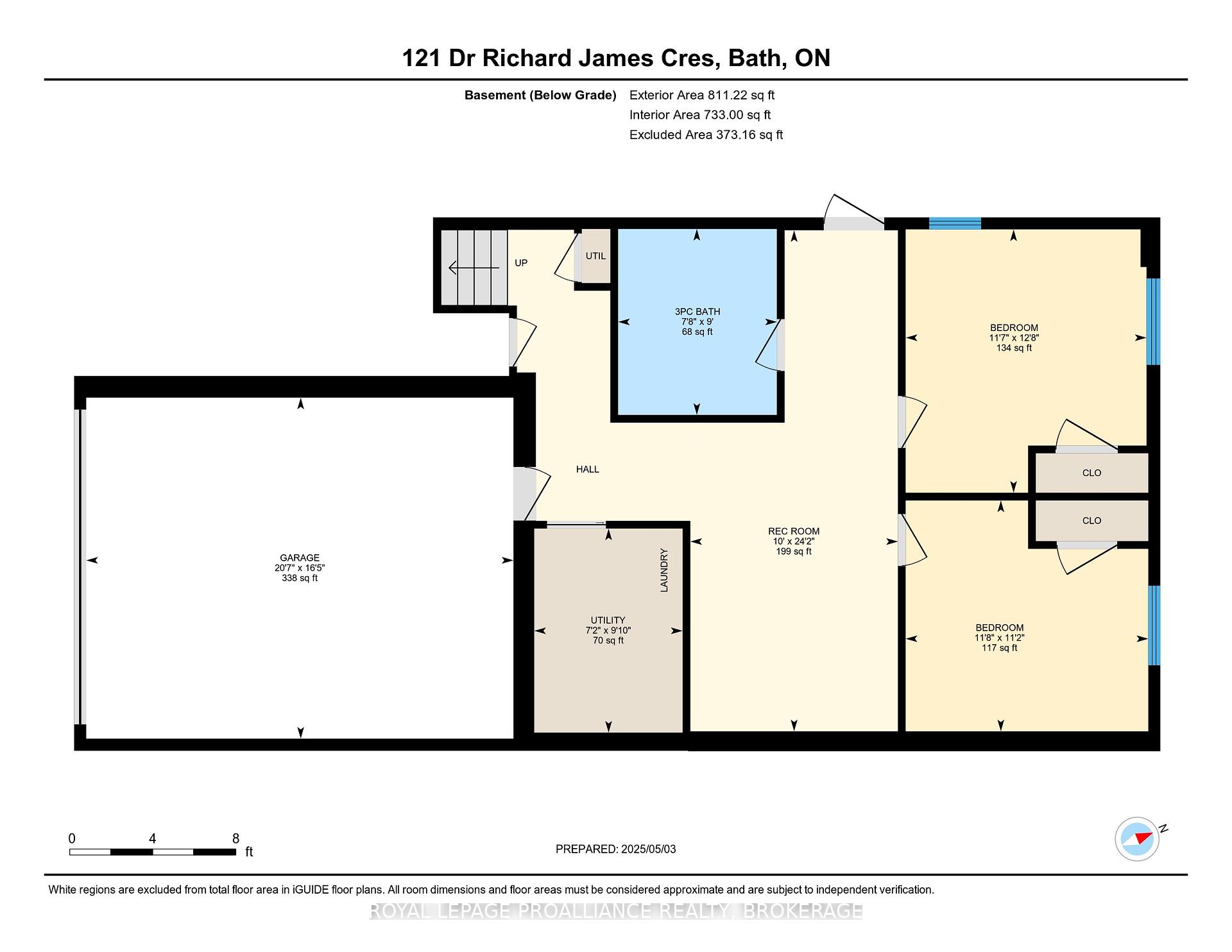
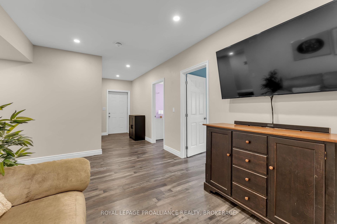
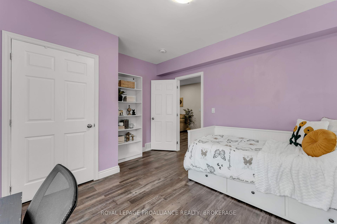
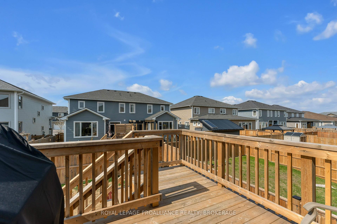

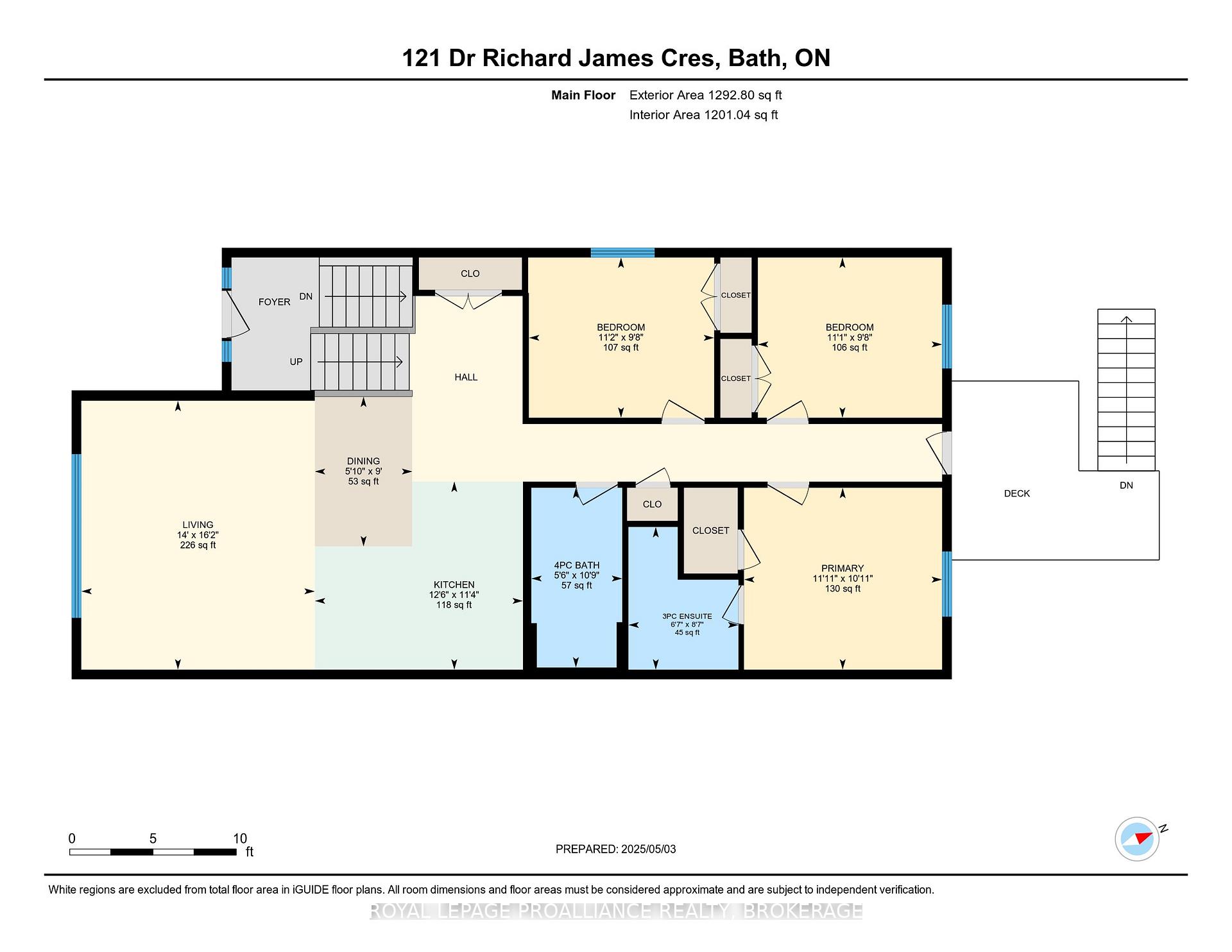














































| Welcome to the ultimate family home! This 3+2 bedroom, 3-bathroom elevated semi bungalow is designed for big families and even bigger memories. The open-concept kitchen, living and dining area make entertaining a breeze, ensuring laughter and great conversation flow effortlessly. Retreat down the hall to find the primary bedroom, complete with a 3 piece ensuite and walk-in closet. Two more nicely appointed bedrooms and a 4 piece bath round out the main floor. There is easy access from the main floor to the new deck built in 2022, a great place to enjoy BBQing and relaxing. Downstairs you will find a professionally finished recreation room perfect for family time, 2 more bedrooms and a 3 piece bathroom. Drycore subflooring adds to the comfort of this space. An entrance from outside and the garage provide in-law suite capability as well as easy access to the yard. Step out to the backyard and you will see what sets this home apart. A fully fenced yard with a poured concrete patio and walkway. The perfect spot for outdoor dining, family games and evening fires. |
| Price | $560,000 |
| Taxes: | $4998.60 |
| Assessment Year: | 2025 |
| Occupancy: | Owner |
| Address: | 121 Dr Richard James Cres , Loyalist, K7N 0B9, Lennox & Addingt |
| Directions/Cross Streets: | Pratt Drive & Amherst Drive |
| Rooms: | 8 |
| Rooms +: | 5 |
| Bedrooms: | 3 |
| Bedrooms +: | 2 |
| Family Room: | F |
| Basement: | Finished wit, Full |
| Level/Floor | Room | Length(ft) | Width(ft) | Descriptions | |
| Room 1 | Main | Kitchen | 11.28 | 12.5 | |
| Room 2 | Main | Dining Ro | 8.99 | 5.84 | |
| Room 3 | Main | Living Ro | 16.14 | 14.01 | |
| Room 4 | Main | Primary B | 10.92 | 11.91 | |
| Room 5 | Main | Bedroom 2 | 9.61 | 11.05 | |
| Room 6 | Main | Bedroom 3 | 9.61 | 11.12 | |
| Room 7 | Main | Bathroom | 10.79 | 5.44 | 4 Pc Bath |
| Room 8 | Main | Bathroom | 8.56 | 6.59 | 3 Pc Ensuite |
| Room 9 | Basement | Bedroom 4 | 11.12 | 11.68 | |
| Room 10 | Basement | Bedroom 5 | 12.69 | 11.61 | |
| Room 11 | Basement | Recreatio | 24.14 | 10 | |
| Room 12 | Basement | Utility R | 9.84 | 7.15 | |
| Room 13 | Basement | Bathroom | 8.95 | 7.64 | 3 Pc Bath |
| Washroom Type | No. of Pieces | Level |
| Washroom Type 1 | 3 | Lower |
| Washroom Type 2 | 4 | Main |
| Washroom Type 3 | 3 | Main |
| Washroom Type 4 | 0 | |
| Washroom Type 5 | 0 |
| Total Area: | 0.00 |
| Approximatly Age: | 6-15 |
| Property Type: | Semi-Detached |
| Style: | Bungalow-Raised |
| Exterior: | Brick, Vinyl Siding |
| Garage Type: | Attached |
| (Parking/)Drive: | Private Do |
| Drive Parking Spaces: | 2 |
| Park #1 | |
| Parking Type: | Private Do |
| Park #2 | |
| Parking Type: | Private Do |
| Pool: | None |
| Other Structures: | Fence - Full |
| Approximatly Age: | 6-15 |
| Approximatly Square Footage: | 1100-1500 |
| Property Features: | Level, Library |
| CAC Included: | N |
| Water Included: | N |
| Cabel TV Included: | N |
| Common Elements Included: | N |
| Heat Included: | N |
| Parking Included: | N |
| Condo Tax Included: | N |
| Building Insurance Included: | N |
| Fireplace/Stove: | N |
| Heat Type: | Forced Air |
| Central Air Conditioning: | Central Air |
| Central Vac: | N |
| Laundry Level: | Syste |
| Ensuite Laundry: | F |
| Sewers: | Sewer |
| Utilities-Cable: | A |
| Utilities-Hydro: | Y |
$
%
Years
This calculator is for demonstration purposes only. Always consult a professional
financial advisor before making personal financial decisions.
| Although the information displayed is believed to be accurate, no warranties or representations are made of any kind. |
| ROYAL LEPAGE PROALLIANCE REALTY, BROKERAGE |
- Listing -1 of 0
|
|

Zannatal Ferdoush
Sales Representative
Dir:
647-528-1201
Bus:
647-528-1201
| Virtual Tour | Book Showing | Email a Friend |
Jump To:
At a Glance:
| Type: | Freehold - Semi-Detached |
| Area: | Lennox & Addington |
| Municipality: | Loyalist |
| Neighbourhood: | 54 - Amherstview |
| Style: | Bungalow-Raised |
| Lot Size: | x 105.00(Feet) |
| Approximate Age: | 6-15 |
| Tax: | $4,998.6 |
| Maintenance Fee: | $0 |
| Beds: | 3+2 |
| Baths: | 3 |
| Garage: | 0 |
| Fireplace: | N |
| Air Conditioning: | |
| Pool: | None |
Locatin Map:
Payment Calculator:

Listing added to your favorite list
Looking for resale homes?

By agreeing to Terms of Use, you will have ability to search up to 312348 listings and access to richer information than found on REALTOR.ca through my website.

