$2,680
Available - For Rent
Listing ID: C12124073
42 Charles Stre East , Toronto, M4Y 0B7, Toronto
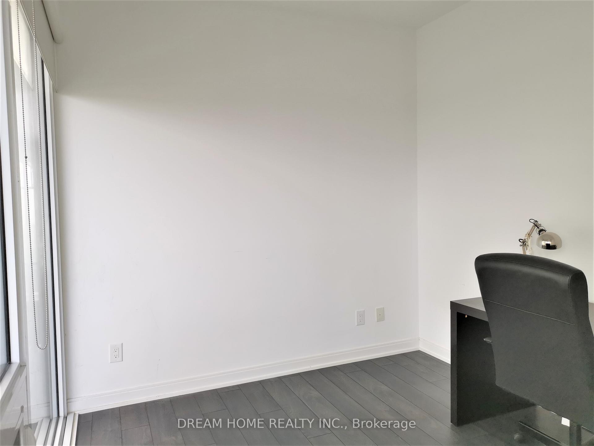
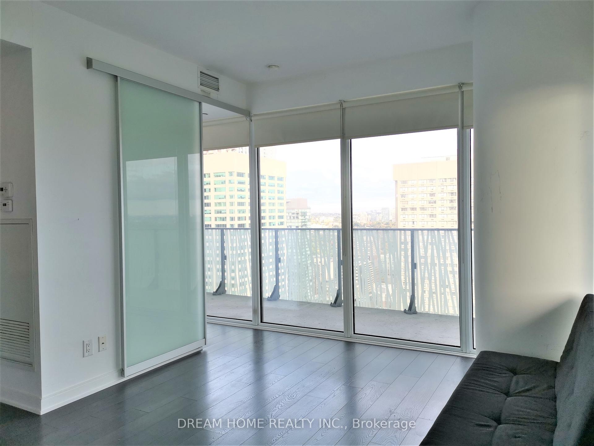
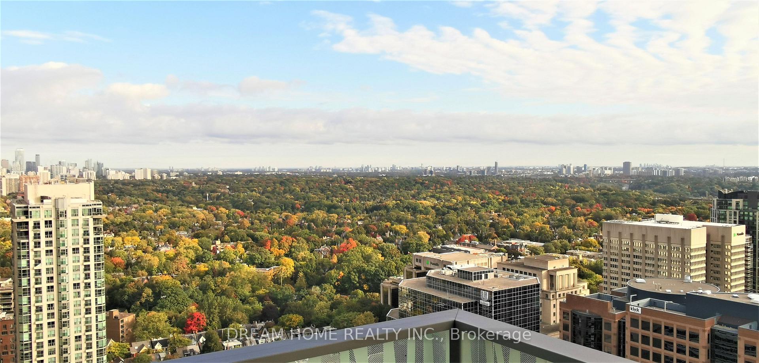
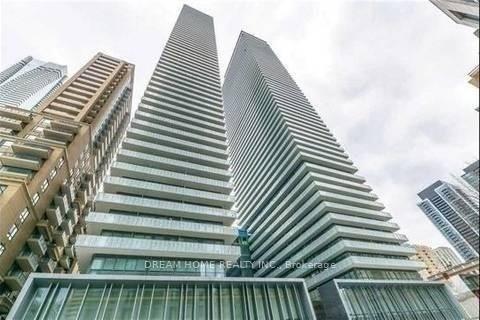
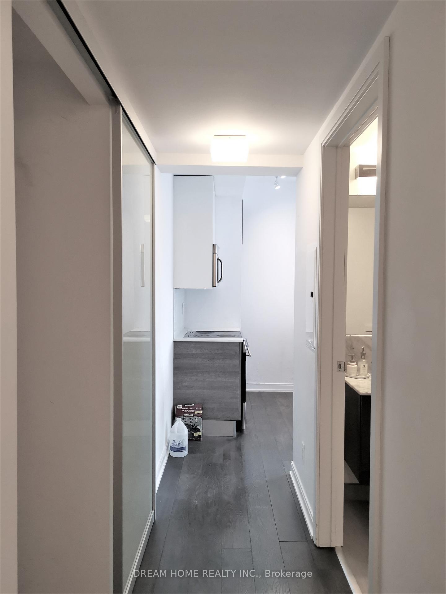
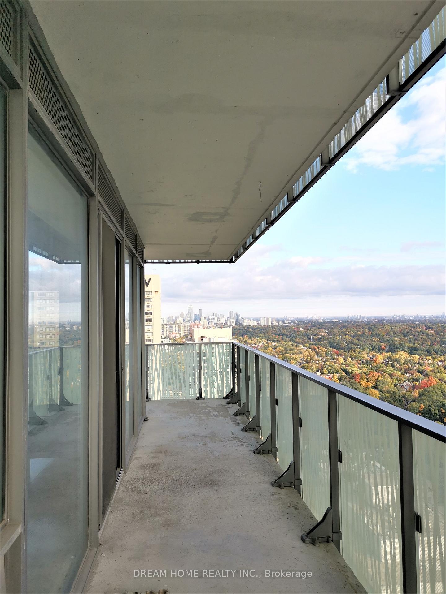
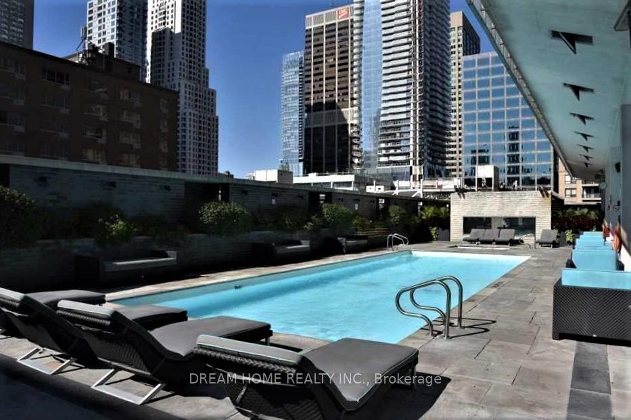
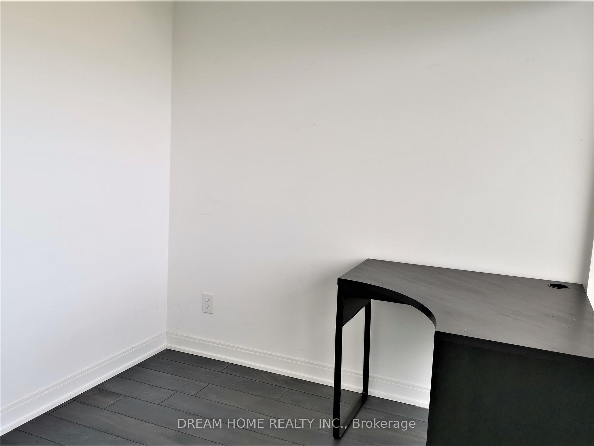
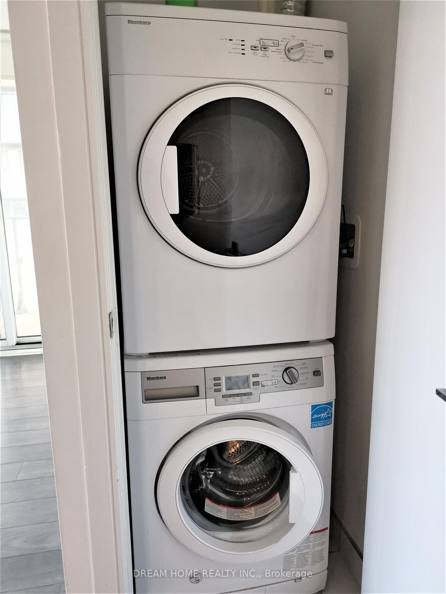
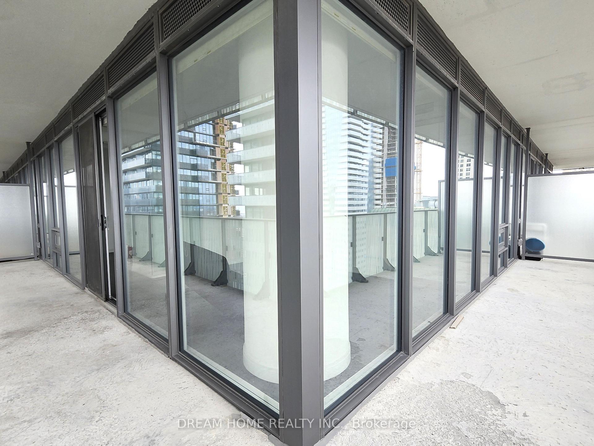
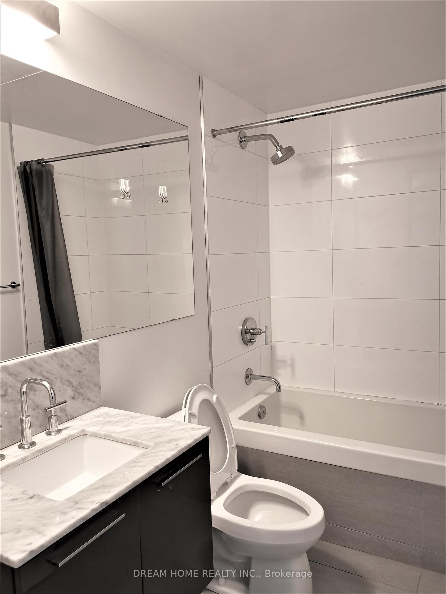
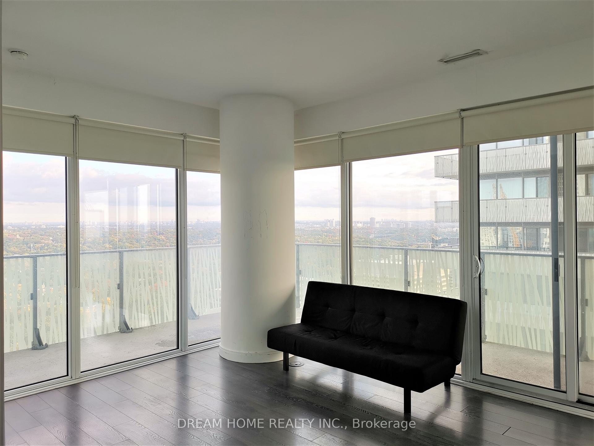
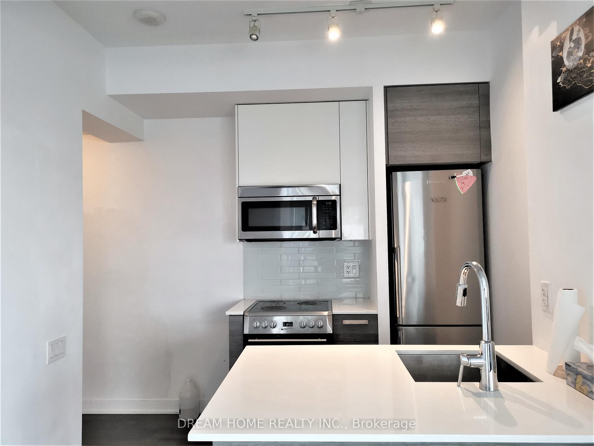
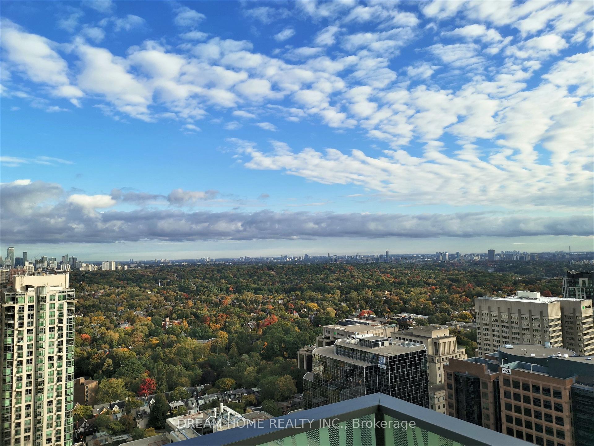














| Functional Layout; Split 2 Bedrooms; Corner Unit With Massive Wrap Around Balcony; Panoramic Clear View; Both Bedrooms With Floor To Ceiling Windows; Bright And Freshly New Painting; Adjacent To 2 Subway Lines; Just Off Yonge St & Bloor St; Downtown Core Living; Building Comes With Outdoor Pool & Rooftop Lounge; Convenient To Everything;Heat & Water Included |
| Price | $2,680 |
| Taxes: | $0.00 |
| Occupancy: | Vacant |
| Address: | 42 Charles Stre East , Toronto, M4Y 0B7, Toronto |
| Postal Code: | M4Y 0B7 |
| Province/State: | Toronto |
| Directions/Cross Streets: | Yonge/Bloor |
| Level/Floor | Room | Length(ft) | Width(ft) | Descriptions | |
| Room 1 | Flat | Living Ro | 14.04 | 11.35 | Laminate, Combined w/Dining, Window Floor to Ceil |
| Room 2 | Flat | Dining Ro | 4.79 | 2.13 | Laminate, Combined w/Living, Window Floor to Ceil |
| Room 3 | Flat | Kitchen | 8.5 | 8.33 | Laminate, Backsplash, Stainless Steel Appl |
| Room 4 | Flat | Primary B | 9.05 | 8.79 | Laminate, Window Floor to Ceil |
| Room 5 | Flat | Bedroom 2 | 7.94 | 7.81 | Laminate, Window Floor to Ceil |
| Room 6 | Flat | Laundry | Separate Room | ||
| Room 7 | Flat | Foyer | 15.68 | 3.25 | Laminate, Closet |
| Washroom Type | No. of Pieces | Level |
| Washroom Type 1 | 4 | Flat |
| Washroom Type 2 | 0 | |
| Washroom Type 3 | 0 | |
| Washroom Type 4 | 0 | |
| Washroom Type 5 | 0 |
| Total Area: | 0.00 |
| Sprinklers: | Conc |
| Washrooms: | 1 |
| Heat Type: | Forced Air |
| Central Air Conditioning: | Central Air |
| Although the information displayed is believed to be accurate, no warranties or representations are made of any kind. |
| DREAM HOME REALTY INC. |
- Listing -1 of 0
|
|

Zannatal Ferdoush
Sales Representative
Dir:
647-528-1201
Bus:
647-528-1201
| Book Showing | Email a Friend |
Jump To:
At a Glance:
| Type: | Com - Condo Apartment |
| Area: | Toronto |
| Municipality: | Toronto C08 |
| Neighbourhood: | Church-Yonge Corridor |
| Style: | Apartment |
| Lot Size: | x 0.00() |
| Approximate Age: | |
| Tax: | $0 |
| Maintenance Fee: | $0 |
| Beds: | 2 |
| Baths: | 1 |
| Garage: | 0 |
| Fireplace: | N |
| Air Conditioning: | |
| Pool: |
Locatin Map:

Listing added to your favorite list
Looking for resale homes?

By agreeing to Terms of Use, you will have ability to search up to 312348 listings and access to richer information than found on REALTOR.ca through my website.

