$1,280,000
Available - For Sale
Listing ID: N12124074
47 Victoria Wood Aven , Markham, L6E 1K2, York
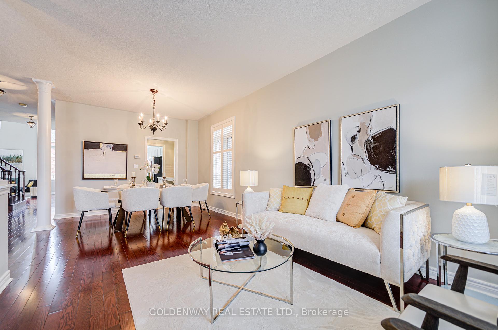
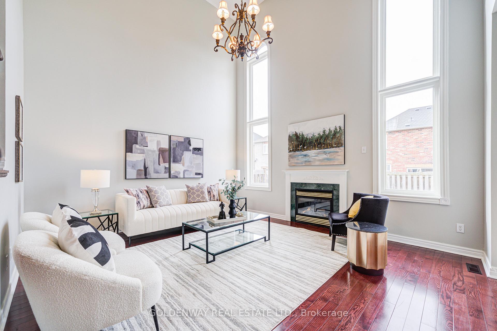
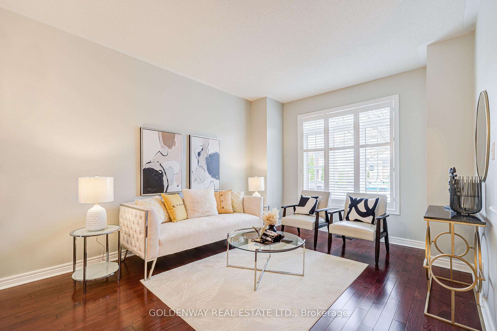
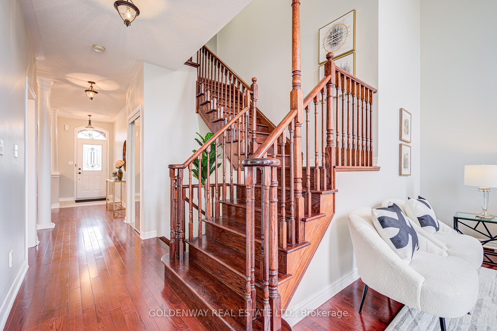

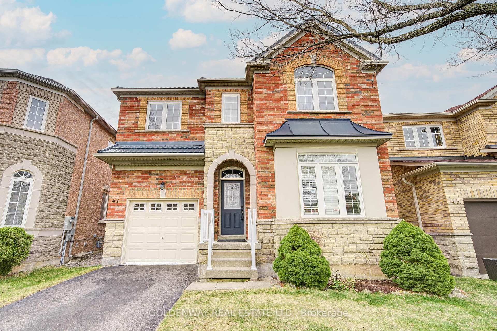
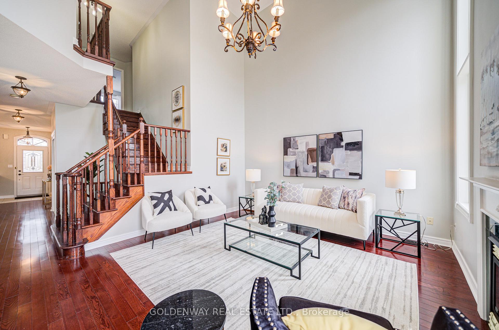
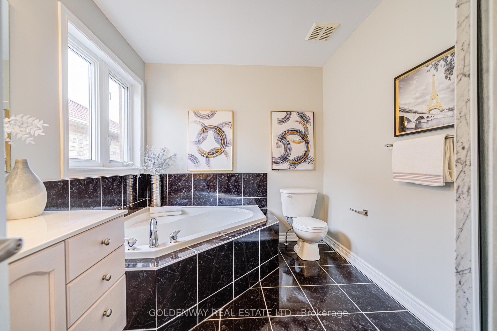
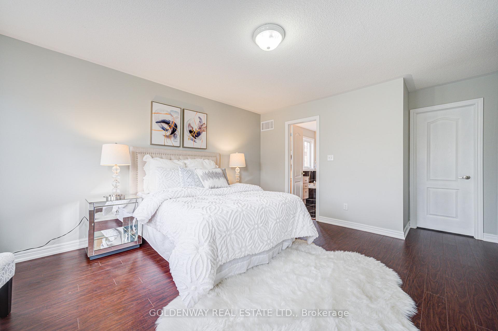
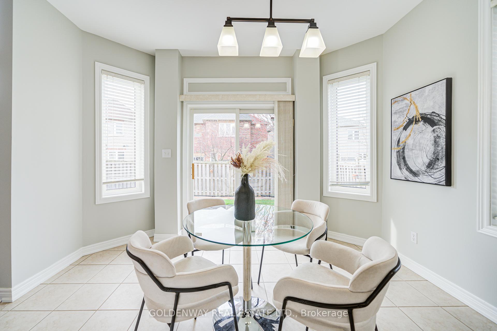
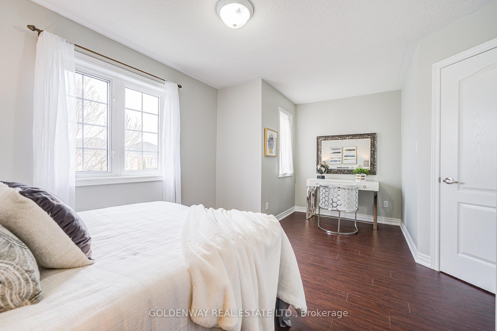
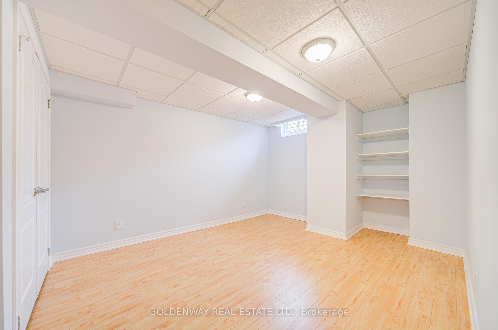
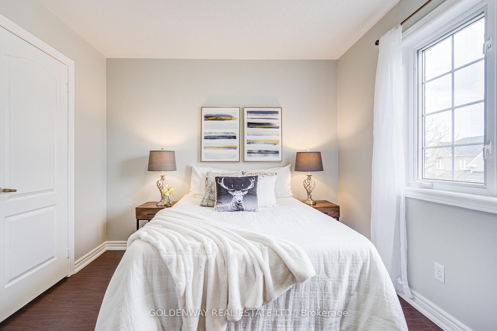
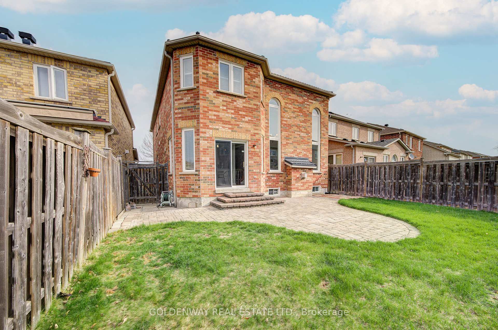
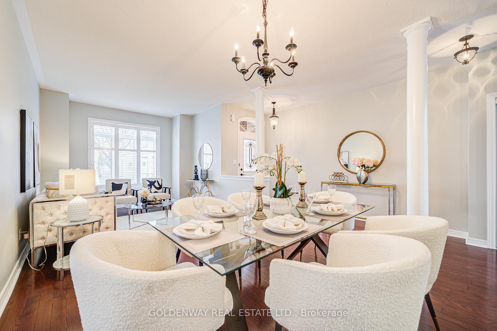
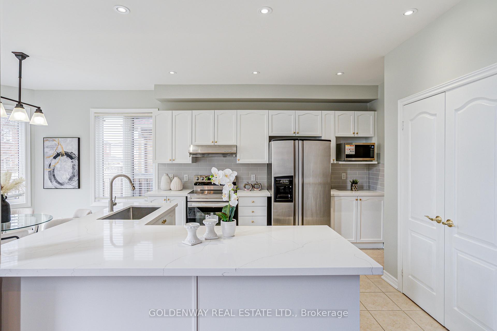
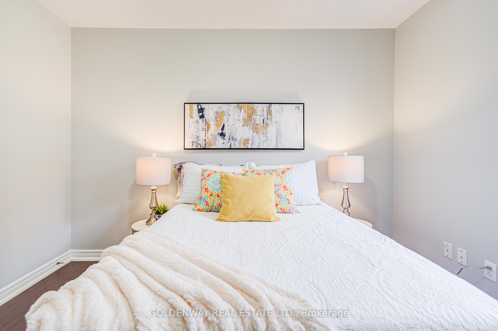
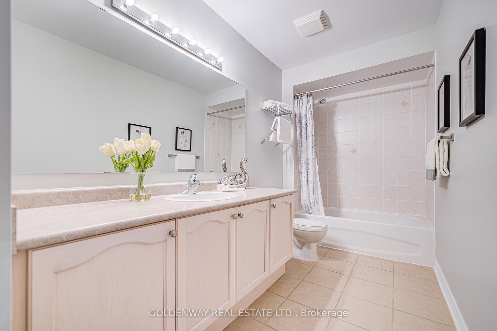
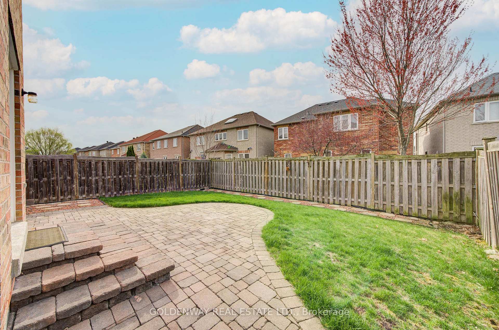
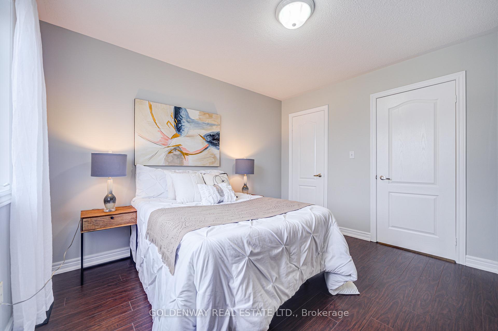
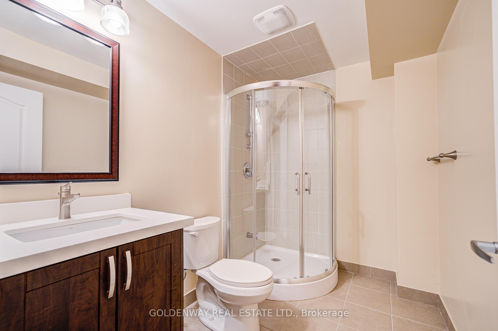
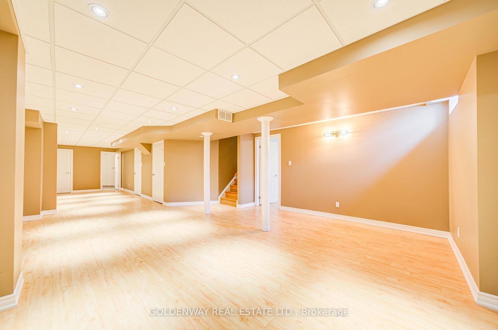






















| Beautiful Stone & Brick Detached Home in Markham's Sought-After Greensborough Community - Located in a top-ranking school district, this bright and spacious home has been lovingly maintained by its original owner. Situated on a premium lot, it features 9-foot ceilings and a stunning open-to-above family room that fills the space with natural light. The main floor boasts elegant hardwood flooring, while the second floor has been updated with brand-new laminate. Enjoy a large, family-sized kitchen with a sleek new quartz countertop. The finished basement offers a generous recreation area, an additional bedroom, and a 3-piece bathroom - perfect for extended family or guests. Convenient main floor laundry with direct access to the garage adds to the home's practicality and comfort. |
| Price | $1,280,000 |
| Taxes: | $5716.00 |
| Assessment Year: | 2024 |
| Occupancy: | Vacant |
| Address: | 47 Victoria Wood Aven , Markham, L6E 1K2, York |
| Directions/Cross Streets: | Ninth Line and 16th Ave |
| Rooms: | 8 |
| Rooms +: | 1 |
| Bedrooms: | 4 |
| Bedrooms +: | 1 |
| Family Room: | T |
| Basement: | Finished, Full |
| Level/Floor | Room | Length(ft) | Width(ft) | Descriptions | |
| Room 1 | Ground | Family Ro | 16.33 | 14.01 | Gas Fireplace, Open Concept, Large Window |
| Room 2 | Ground | Living Ro | 22.01 | 16.5 | Combined w/Dining, California Shutters |
| Room 3 | Ground | Kitchen | 12.99 | 10.99 | Quartz Counter, Open Concept, Family Size Kitchen |
| Room 4 | Ground | Breakfast | 12 | 9.32 | W/O To Garden |
| Room 5 | Second | Primary B | 7.68 | 12.14 | 4 Pc Ensuite, California Shutters, Walk-In Closet(s) |
| Room 6 | Second | Bedroom 2 | 12 | 10.79 | |
| Room 7 | Second | Bedroom 3 | 10.99 | 10.04 | |
| Room 8 | Second | Bedroom 4 | 11.02 | 10 | |
| Room 9 | Basement | Bedroom | 12.69 | 10.69 | |
| Room 10 | Basement | Recreatio | 41 | 7.68 | Open Concept, Carpet Free |
| Washroom Type | No. of Pieces | Level |
| Washroom Type 1 | 2 | Ground |
| Washroom Type 2 | 4 | Second |
| Washroom Type 3 | 3 | Basement |
| Washroom Type 4 | 0 | |
| Washroom Type 5 | 0 |
| Total Area: | 0.00 |
| Approximatly Age: | 16-30 |
| Property Type: | Detached |
| Style: | 2-Storey |
| Exterior: | Brick |
| Garage Type: | Attached |
| Drive Parking Spaces: | 2 |
| Pool: | None |
| Approximatly Age: | 16-30 |
| Approximatly Square Footage: | 2000-2500 |
| CAC Included: | N |
| Water Included: | N |
| Cabel TV Included: | N |
| Common Elements Included: | N |
| Heat Included: | N |
| Parking Included: | N |
| Condo Tax Included: | N |
| Building Insurance Included: | N |
| Fireplace/Stove: | Y |
| Heat Type: | Forced Air |
| Central Air Conditioning: | Central Air |
| Central Vac: | N |
| Laundry Level: | Syste |
| Ensuite Laundry: | F |
| Sewers: | Sewer |
$
%
Years
This calculator is for demonstration purposes only. Always consult a professional
financial advisor before making personal financial decisions.
| Although the information displayed is believed to be accurate, no warranties or representations are made of any kind. |
| GOLDENWAY REAL ESTATE LTD. |
- Listing -1 of 0
|
|

Zannatal Ferdoush
Sales Representative
Dir:
647-528-1201
Bus:
647-528-1201
| Book Showing | Email a Friend |
Jump To:
At a Glance:
| Type: | Freehold - Detached |
| Area: | York |
| Municipality: | Markham |
| Neighbourhood: | Greensborough |
| Style: | 2-Storey |
| Lot Size: | x 96.98(Feet) |
| Approximate Age: | 16-30 |
| Tax: | $5,716 |
| Maintenance Fee: | $0 |
| Beds: | 4+1 |
| Baths: | 4 |
| Garage: | 0 |
| Fireplace: | Y |
| Air Conditioning: | |
| Pool: | None |
Locatin Map:
Payment Calculator:

Listing added to your favorite list
Looking for resale homes?

By agreeing to Terms of Use, you will have ability to search up to 312348 listings and access to richer information than found on REALTOR.ca through my website.

