$539,900
Available - For Sale
Listing ID: X12008584
61 Colonel By Cres , Smith Falls, K7A 5B9, Lanark
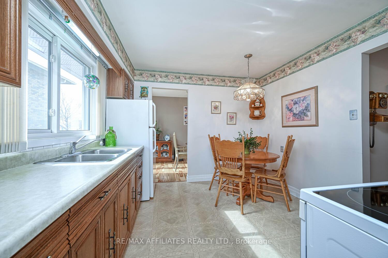
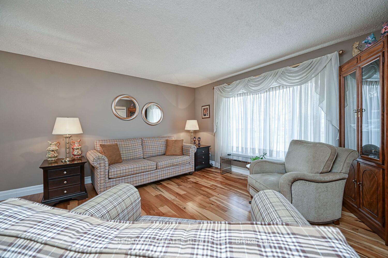
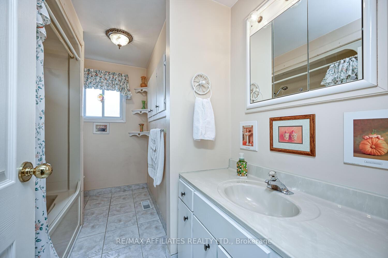
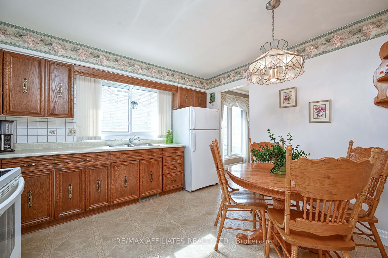
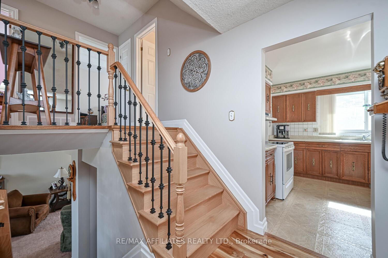
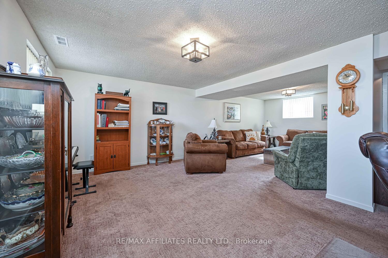
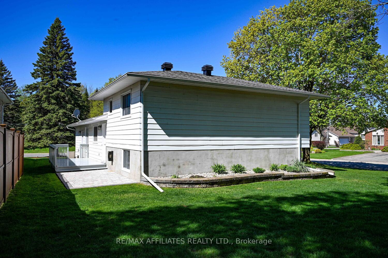
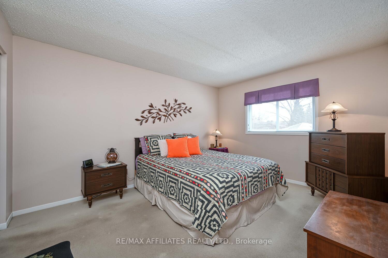
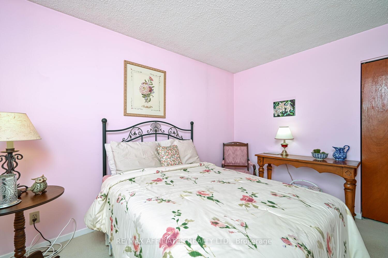
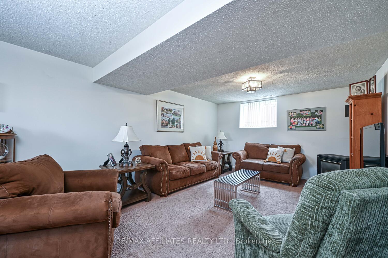
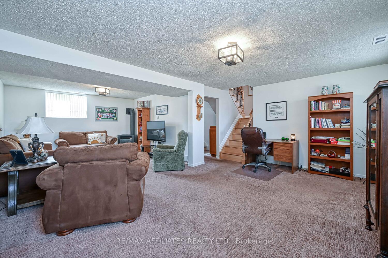
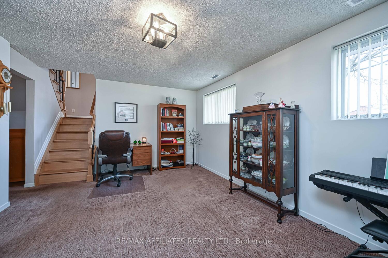
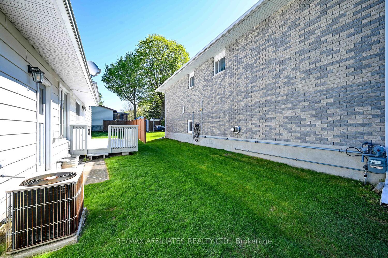
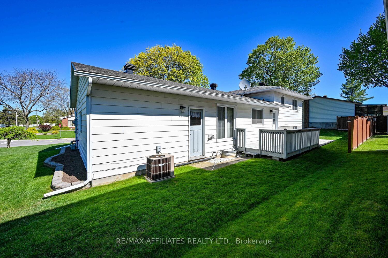
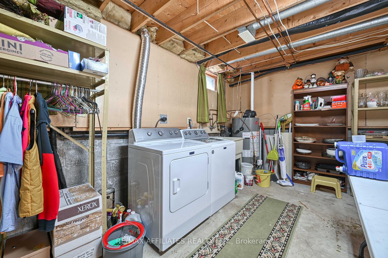
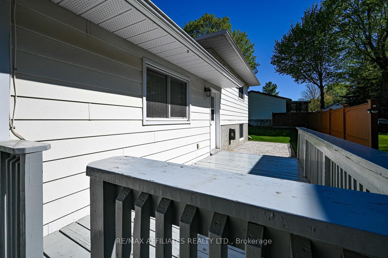
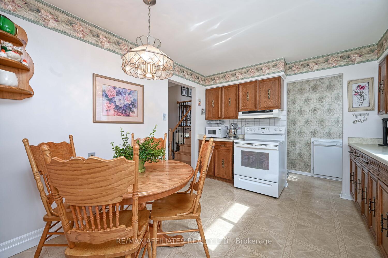
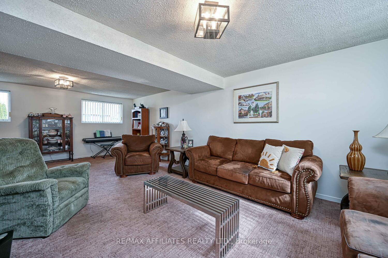
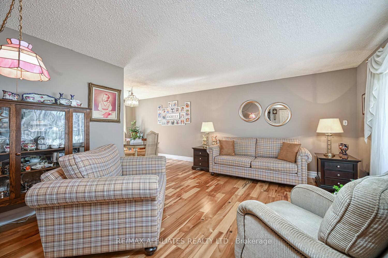
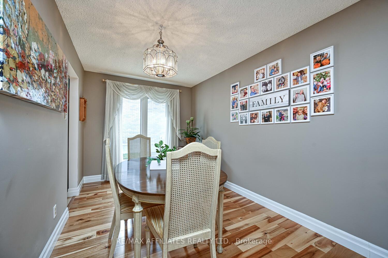
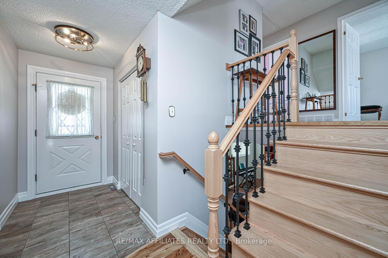
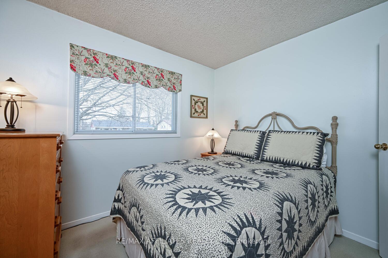

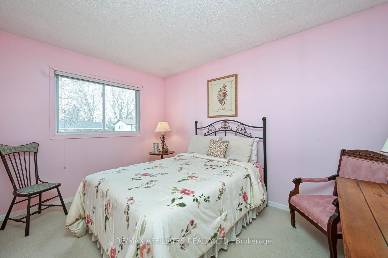
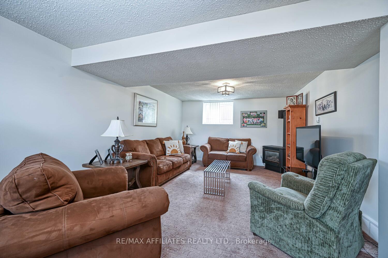
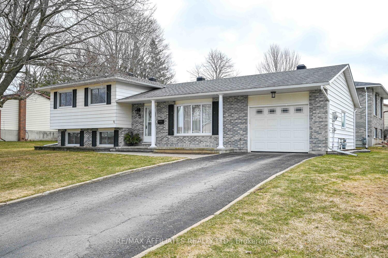

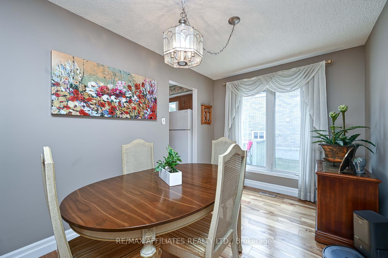
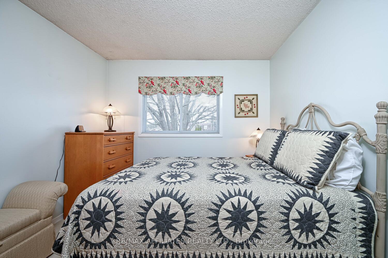
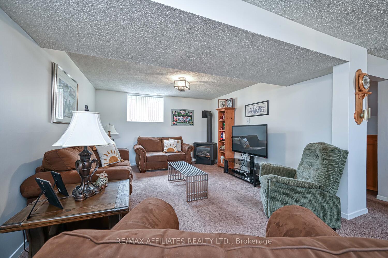
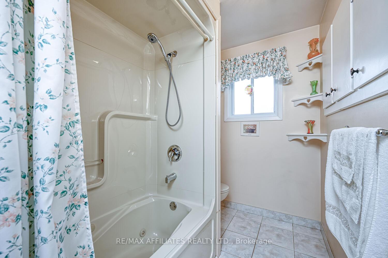
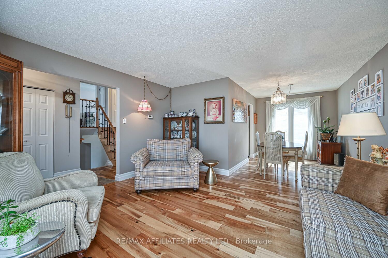
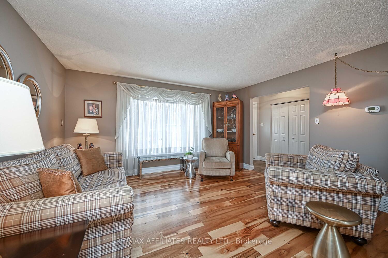
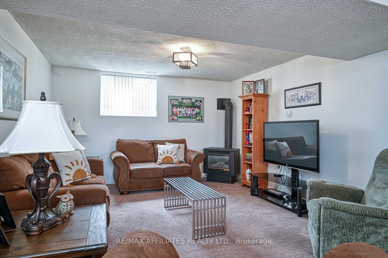
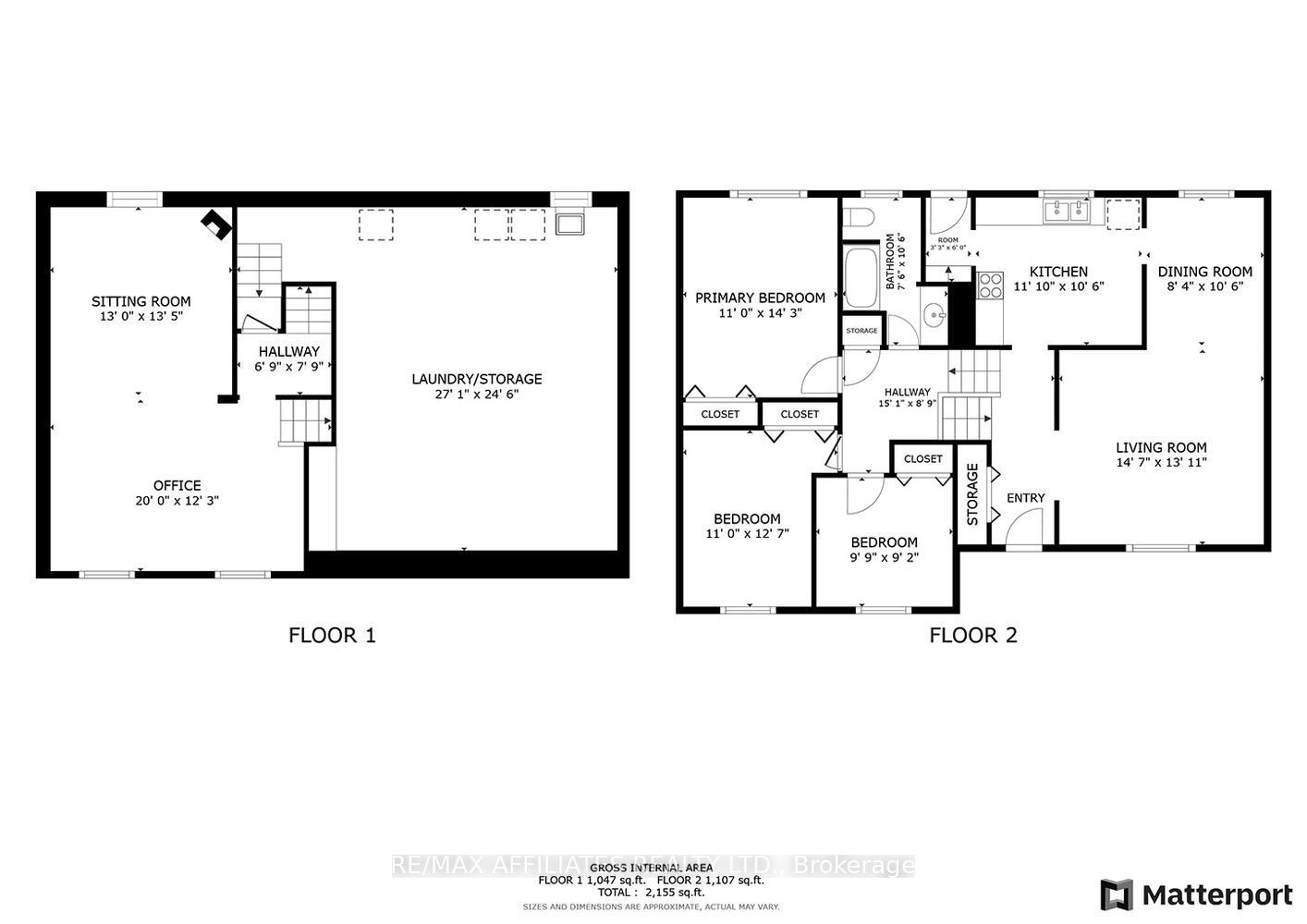
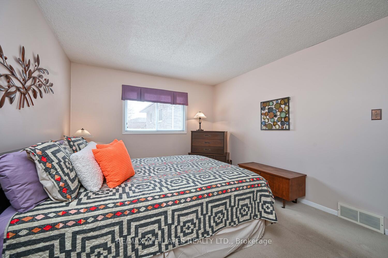




































| Welcome to your next home in the coveted neighborhood of Ryans Park! This meticulously maintained 3-bedroom residence exudes pride of ownership at every turn. Situated on a beautifully manicured corner lot, this charming home boasts a front porch and rear deck/patio perfect for outdoor enjoyment. Inside, the main floor features stunning hardwood floors flowing seamlessly from the bright living room to the dining area and into the kitchen with a cozy breakfast nook. Upstairs, three bedrooms and a well appointed bathroom with a jacuzzi tub await. The lower level offers a versatile space for a home office and a comfortable sitting area with a gas fireplace, ideal for relaxation. With a full-height basement ready for customization, including rough-ins for a bath, the possibilities are endless - envision a hobby room, home gym, or ample storage space. Owned by the original owners, this gem is just two blocks from Lower Reach Park, completing the perfect package for your next chapter. Quick closing possible. |
| Price | $539,900 |
| Taxes: | $3918.00 |
| Occupancy: | Owner |
| Address: | 61 Colonel By Cres , Smith Falls, K7A 5B9, Lanark |
| Directions/Cross Streets: | Pearl St. and Colonel By Cres. |
| Rooms: | 8 |
| Bedrooms: | 3 |
| Bedrooms +: | 0 |
| Family Room: | T |
| Basement: | Partially Fi, Full |
| Level/Floor | Room | Length(ft) | Width(ft) | Descriptions | |
| Room 1 | Main | Living Ro | 14.56 | 13.91 | |
| Room 2 | Main | Dining Ro | 10.5 | 8.3 | |
| Room 3 | Main | Kitchen | 11.81 | 10.5 | |
| Room 4 | Second | Primary B | 14.24 | 10.82 | |
| Room 5 | Second | Bedroom | 9.74 | 9.15 | |
| Room 6 | Second | Bedroom | 12.56 | 11.05 | |
| Room 7 | Lower | Family Ro | 13.38 | 12.79 | |
| Room 8 | Lower | Office | 23.94 | 12.23 | |
| Room 9 | Basement | Laundry | 27.06 | 24.47 |
| Washroom Type | No. of Pieces | Level |
| Washroom Type 1 | 4 | |
| Washroom Type 2 | 0 | |
| Washroom Type 3 | 0 | |
| Washroom Type 4 | 0 | |
| Washroom Type 5 | 0 |
| Total Area: | 0.00 |
| Property Type: | Detached |
| Style: | Sidesplit 4 |
| Exterior: | Brick, Other |
| Garage Type: | Attached |
| (Parking/)Drive: | Private |
| Drive Parking Spaces: | 2 |
| Park #1 | |
| Parking Type: | Private |
| Park #2 | |
| Parking Type: | Private |
| Pool: | None |
| Approximatly Square Footage: | 700-1100 |
| CAC Included: | N |
| Water Included: | N |
| Cabel TV Included: | N |
| Common Elements Included: | N |
| Heat Included: | N |
| Parking Included: | N |
| Condo Tax Included: | N |
| Building Insurance Included: | N |
| Fireplace/Stove: | Y |
| Heat Type: | Forced Air |
| Central Air Conditioning: | Central Air |
| Central Vac: | N |
| Laundry Level: | Syste |
| Ensuite Laundry: | F |
| Sewers: | Sewer |
| Utilities-Cable: | A |
| Utilities-Hydro: | Y |
$
%
Years
This calculator is for demonstration purposes only. Always consult a professional
financial advisor before making personal financial decisions.
| Although the information displayed is believed to be accurate, no warranties or representations are made of any kind. |
| RE/MAX AFFILIATES REALTY LTD. |
- Listing -1 of 0
|
|

Zannatal Ferdoush
Sales Representative
Dir:
647-528-1201
Bus:
647-528-1201
| Book Showing | Email a Friend |
Jump To:
At a Glance:
| Type: | Freehold - Detached |
| Area: | Lanark |
| Municipality: | Smith Falls |
| Neighbourhood: | 901 - Smiths Falls |
| Style: | Sidesplit 4 |
| Lot Size: | x 121.00(Feet) |
| Approximate Age: | |
| Tax: | $3,918 |
| Maintenance Fee: | $0 |
| Beds: | 3 |
| Baths: | 1 |
| Garage: | 0 |
| Fireplace: | Y |
| Air Conditioning: | |
| Pool: | None |
Locatin Map:
Payment Calculator:

Listing added to your favorite list
Looking for resale homes?

By agreeing to Terms of Use, you will have ability to search up to 312348 listings and access to richer information than found on REALTOR.ca through my website.

