$1,278,000
Available - For Sale
Listing ID: X12124086
24 Northgate Stre , South of Baseline to Knoxdale, K2G 6C8, Ottawa
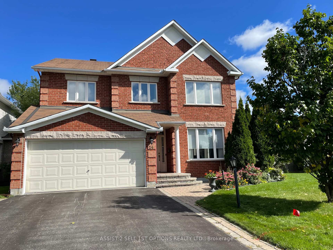
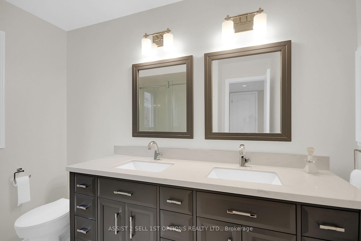
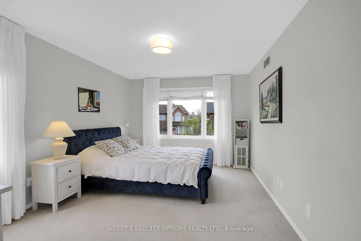
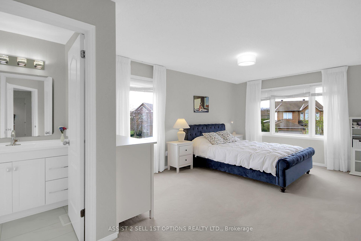
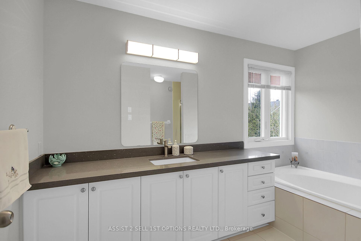
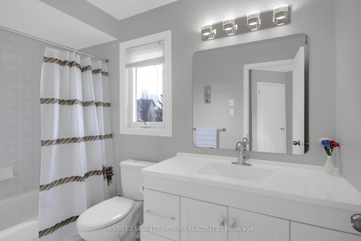
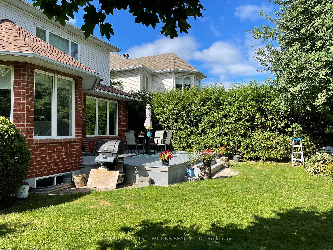
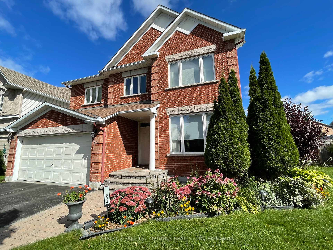
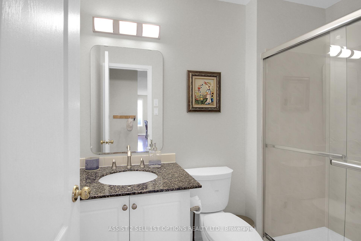
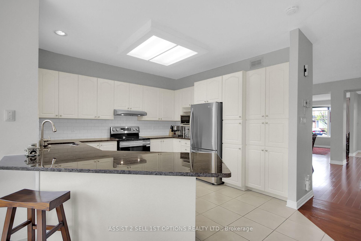
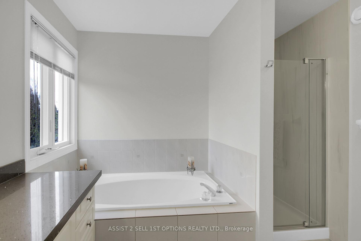
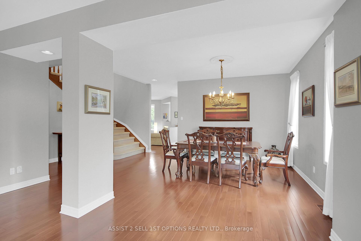
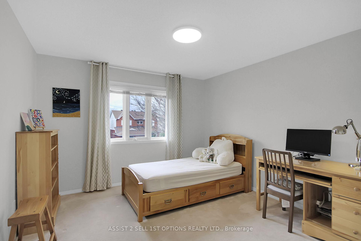
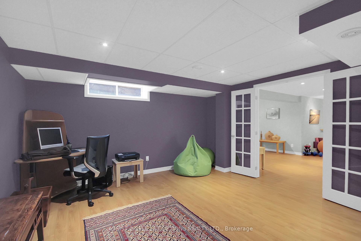
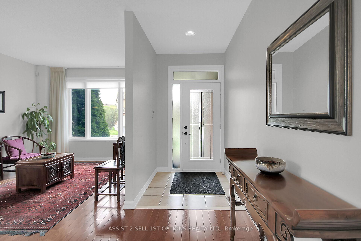
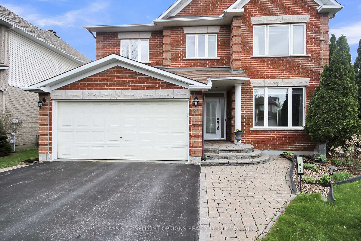
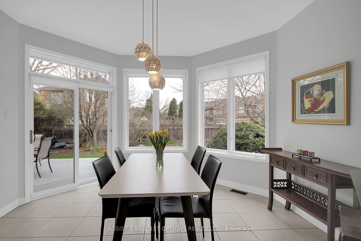
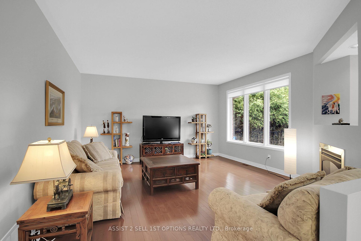
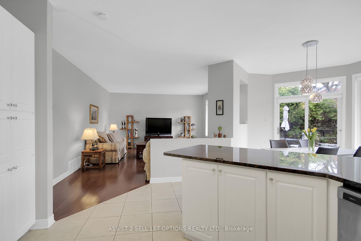
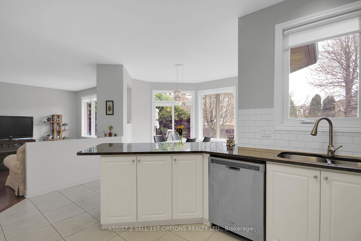
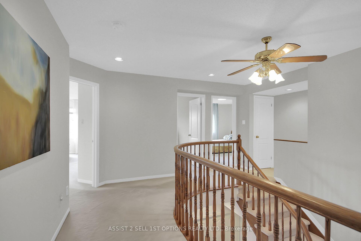
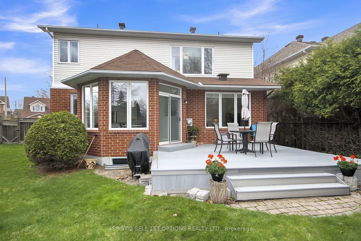
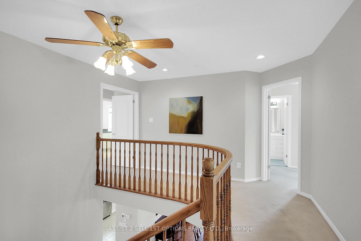
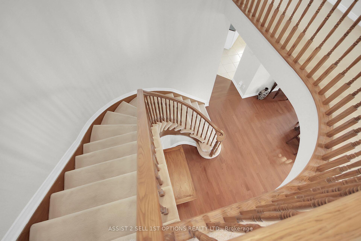
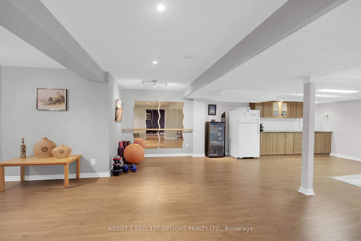
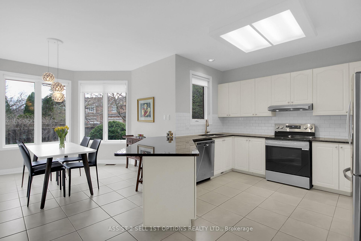
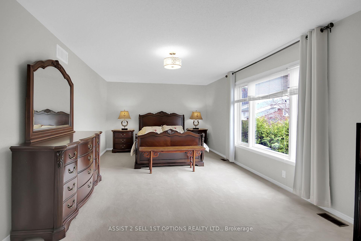
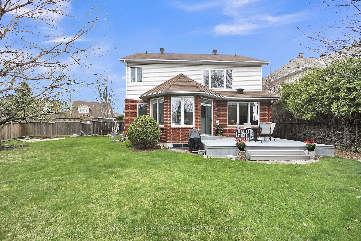
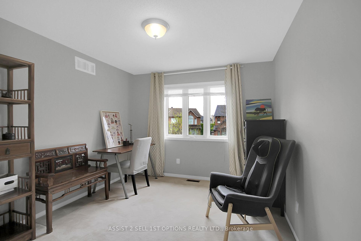
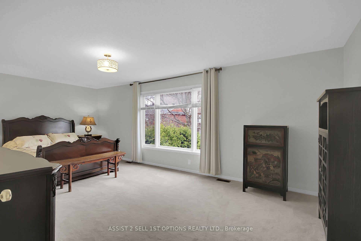
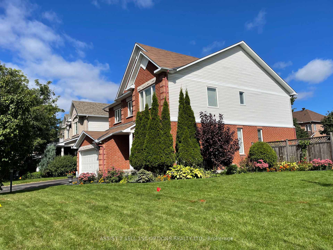
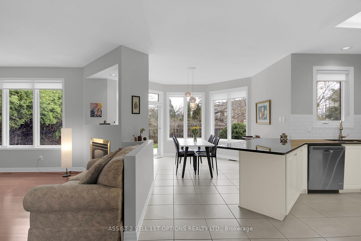
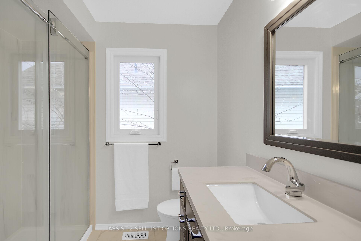
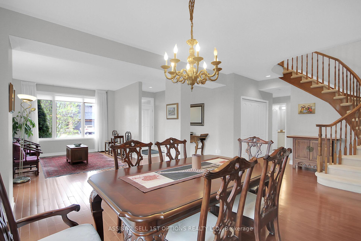
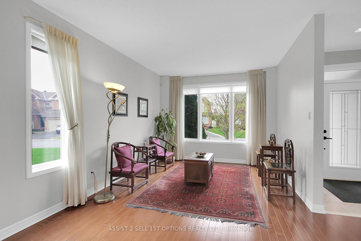
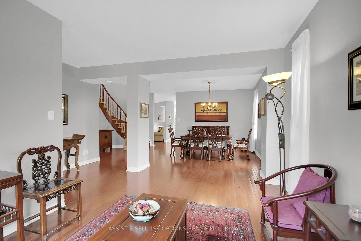
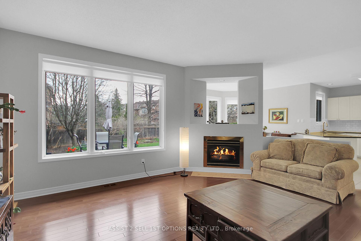
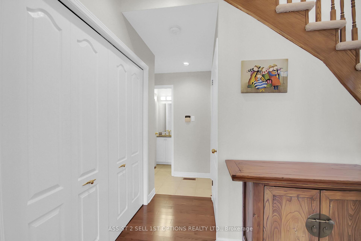
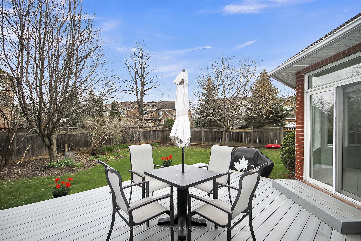
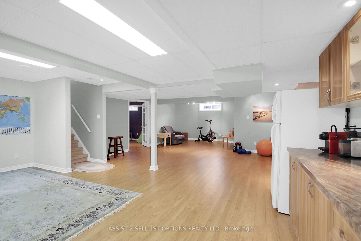

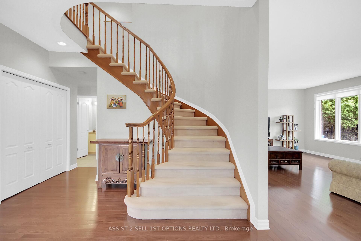










































| Welcome to 24 Northgate, a stunning family home tucked away on a quiet crescent in the highly desirable Centrepointe community. This spacious, energy-efficient R2000-certified home sits on an oversized, pool-sized lot and offers 4 bedrooms and 4 full bathrooms.The main level features 9-foot ceilings, elegant transom windows, and rich hardwood and ceramic tile flooring. A gourmet-sized kitchen with granite countertops , abundant cabinetry, and a bright eating area opens to a welcoming family room with fireplace perfect for daily living and entertaining. Upstairs, the second level truly shines with four generously sized bedrooms, including two with their own private ensuites. The massive primary suite offers a peaceful retreat, while the secondary bedrooms are impressively large rarely found in todays market and some include walk-in closets, ideal for growing families or guests. The fully finished lower level expands your living space with a huge recreation room, kitchenette, a separate room perfect for a home office or gym, and plenty of storage. Outside, enjoy a beautifully landscaped, fenced yard with a deck and mature gardens an ideal space for relaxing or hosting. Additional upgrades include updated bathrooms and a 30-year roof, fixtures, more! Located steps from scenic paths leading to Centrepointe Park, Centrepointe Theatre, City of Ottawa offices, Baseline Transit Station, and College Square shopping, this exceptional home offers the perfect blend of space, location, and lifestyle. |
| Price | $1,278,000 |
| Taxes: | $9555.00 |
| Assessment Year: | 2024 |
| Occupancy: | Owner |
| Address: | 24 Northgate Stre , South of Baseline to Knoxdale, K2G 6C8, Ottawa |
| Directions/Cross Streets: | Hemmingwood and Centrepointe |
| Rooms: | 9 |
| Rooms +: | 2 |
| Bedrooms: | 4 |
| Bedrooms +: | 0 |
| Family Room: | T |
| Basement: | Finished, Full |
| Level/Floor | Room | Length(ft) | Width(ft) | Descriptions | |
| Room 1 | Main | Living Ro | 16.56 | 10.99 | Hardwood Floor, Combined w/Dining |
| Room 2 | Main | Dining Ro | 21.94 | 12.3 | Hardwood Floor |
| Room 3 | Main | Kitchen | 15.68 | 11.45 | Ceramic Floor, Granite Counters, Breakfast Bar |
| Room 4 | Main | Breakfast | 13.32 | 10.4 | Overlooks Family, Overlooks Backyard, Large Window |
| Room 5 | Main | Family Ro | 18.5 | 15.35 | Hardwood Floor, Gas Fireplace |
| Room 6 | Main | Laundry | 7.54 | 6.56 | |
| Room 7 | Main | Bathroom | 4.59 | 8.36 | 3 Pc Bath, Separate Shower, Ceramic Floor |
| Room 8 | Second | Primary B | 25.55 | 11.12 | 4 Pc Ensuite, Walk-In Closet(s), Large Window |
| Room 9 | Second | Bathroom | 19.58 | 9.51 | 4 Pc Ensuite, Soaking Tub, Granite Counters |
| Room 10 | Second | Bedroom 2 | 17.88 | 9.84 | 4 Pc Ensuite, Walk-In Closet(s) |
| Room 11 | Second | Bathroom | 5.87 | 9.58 | 4 Pc Ensuite, Ceramic Floor, Granite Counters |
| Room 12 | Second | Bedroom 3 | 13.09 | 10.1 | Large Window |
| Room 13 | Second | Bedroom 4 | 11.64 | 11.45 | Walk-In Closet(s), Large Window |
| Room 14 | Basement | Recreatio | 21.94 | 36.08 | Laminate, Combined w/Kitchen |
| Room 15 | Basement | Office | 14.46 | 21.02 | Laminate, French Doors |
| Washroom Type | No. of Pieces | Level |
| Washroom Type 1 | 3 | Main |
| Washroom Type 2 | 4 | Second |
| Washroom Type 3 | 4 | Second |
| Washroom Type 4 | 4 | Second |
| Washroom Type 5 | 0 |
| Total Area: | 0.00 |
| Approximatly Age: | 16-30 |
| Property Type: | Detached |
| Style: | 2-Storey |
| Exterior: | Brick, Vinyl Siding |
| Garage Type: | Attached |
| (Parking/)Drive: | Inside Ent |
| Drive Parking Spaces: | 4 |
| Park #1 | |
| Parking Type: | Inside Ent |
| Park #2 | |
| Parking Type: | Inside Ent |
| Pool: | None |
| Approximatly Age: | 16-30 |
| Approximatly Square Footage: | 2500-3000 |
| Property Features: | Public Trans, School Bus Route |
| CAC Included: | N |
| Water Included: | N |
| Cabel TV Included: | N |
| Common Elements Included: | N |
| Heat Included: | N |
| Parking Included: | N |
| Condo Tax Included: | N |
| Building Insurance Included: | N |
| Fireplace/Stove: | Y |
| Heat Type: | Forced Air |
| Central Air Conditioning: | Central Air |
| Central Vac: | Y |
| Laundry Level: | Syste |
| Ensuite Laundry: | F |
| Elevator Lift: | False |
| Sewers: | Sewer |
$
%
Years
This calculator is for demonstration purposes only. Always consult a professional
financial advisor before making personal financial decisions.
| Although the information displayed is believed to be accurate, no warranties or representations are made of any kind. |
| ASSIST 2 SELL 1ST OPTIONS REALTY LTD. |
- Listing -1 of 0
|
|

Zannatal Ferdoush
Sales Representative
Dir:
647-528-1201
Bus:
647-528-1201
| Virtual Tour | Book Showing | Email a Friend |
Jump To:
At a Glance:
| Type: | Freehold - Detached |
| Area: | Ottawa |
| Municipality: | South of Baseline to Knoxdale |
| Neighbourhood: | 7607 - Centrepointe |
| Style: | 2-Storey |
| Lot Size: | x 112.20(Feet) |
| Approximate Age: | 16-30 |
| Tax: | $9,555 |
| Maintenance Fee: | $0 |
| Beds: | 4 |
| Baths: | 4 |
| Garage: | 0 |
| Fireplace: | Y |
| Air Conditioning: | |
| Pool: | None |
Locatin Map:
Payment Calculator:

Listing added to your favorite list
Looking for resale homes?

By agreeing to Terms of Use, you will have ability to search up to 312348 listings and access to richer information than found on REALTOR.ca through my website.

