$450,000
Available - For Sale
Listing ID: X12124094
26 Highside Road , Quinte West, K8V 5P5, Hastings
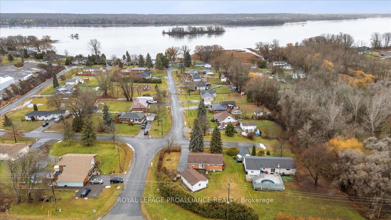
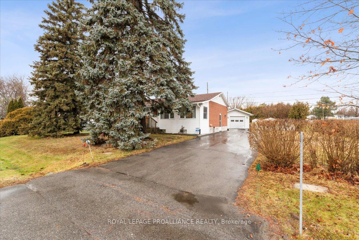
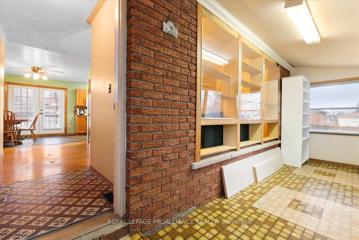

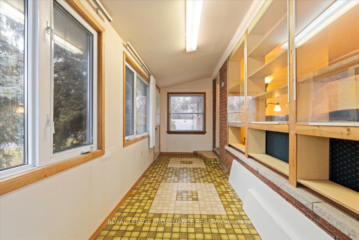
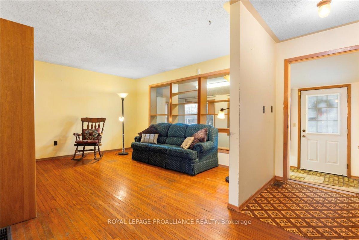
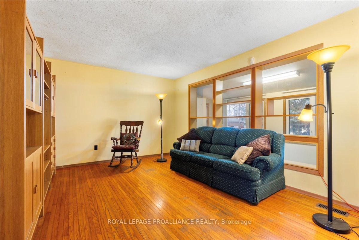
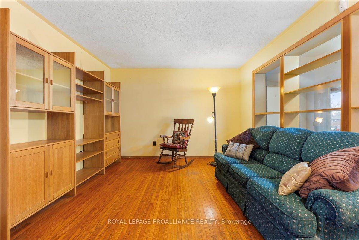
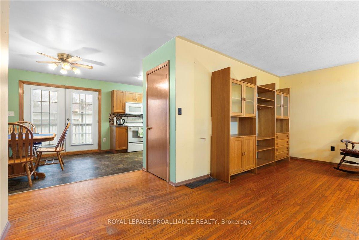
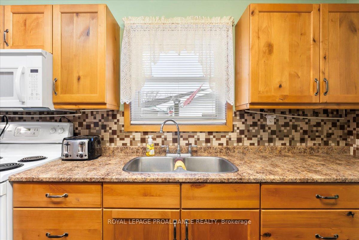
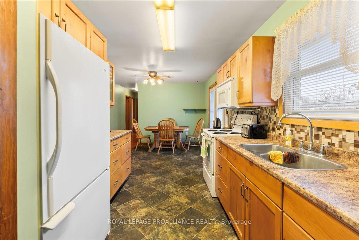
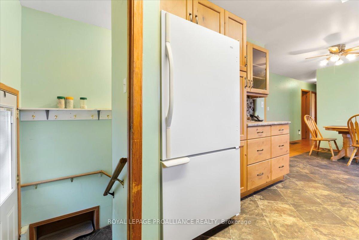
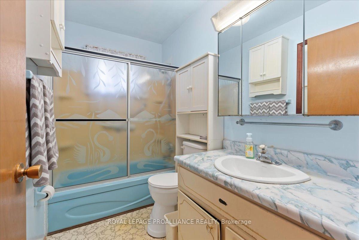
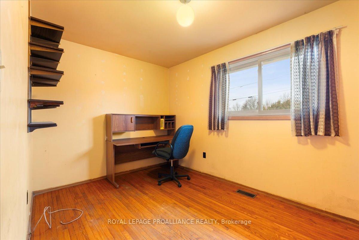
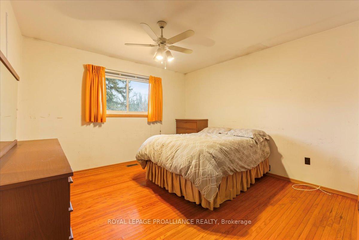
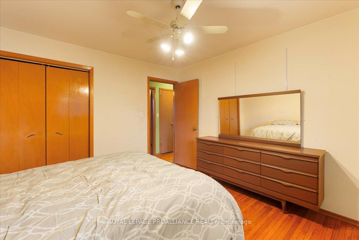
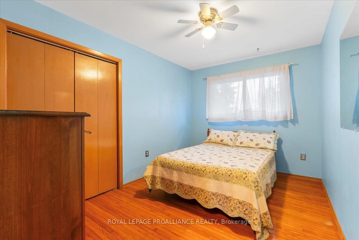
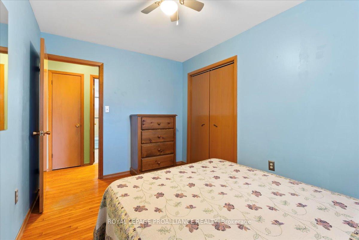

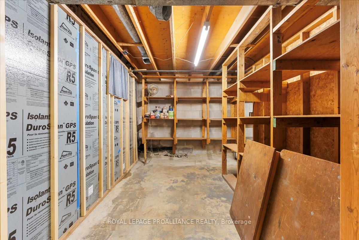
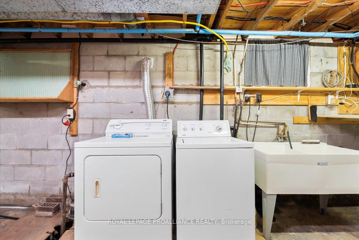
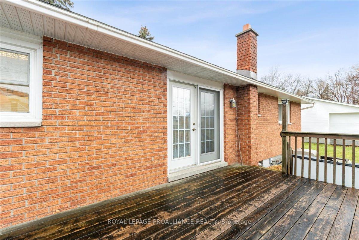
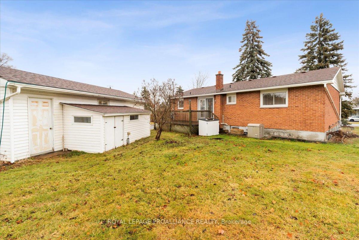
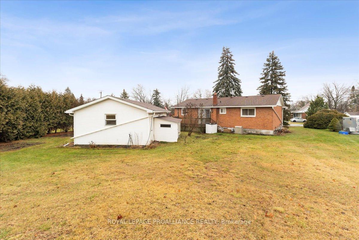
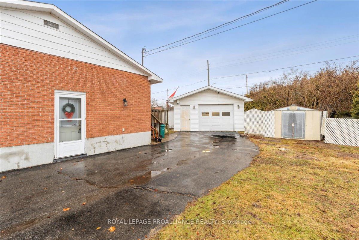
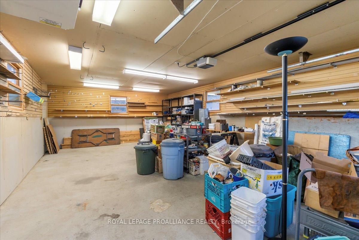
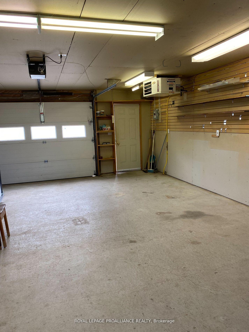
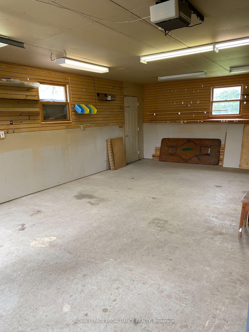
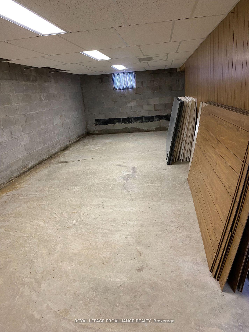
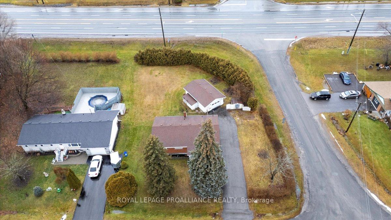
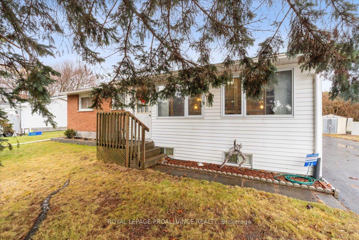
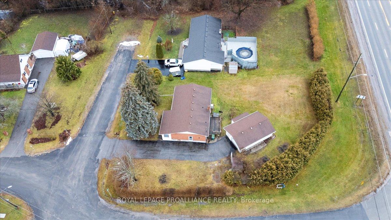
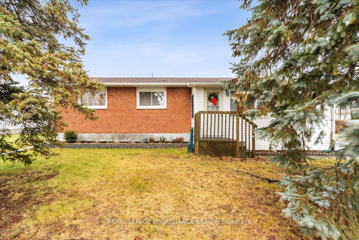
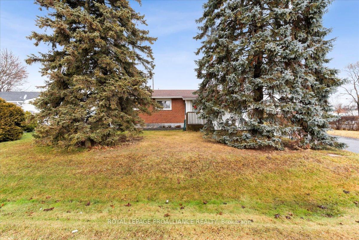
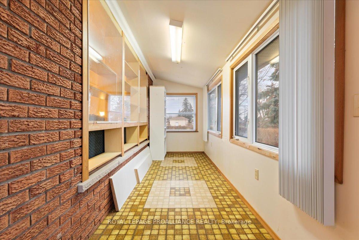
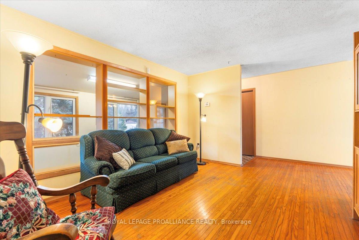
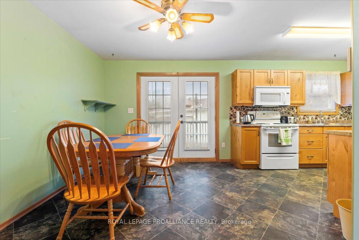
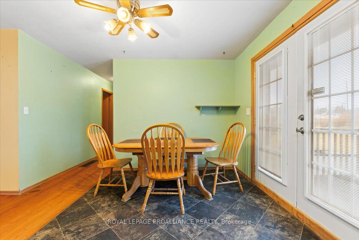
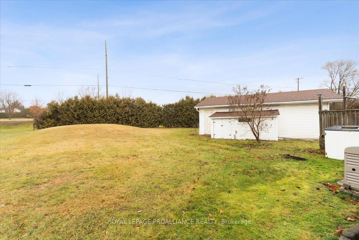
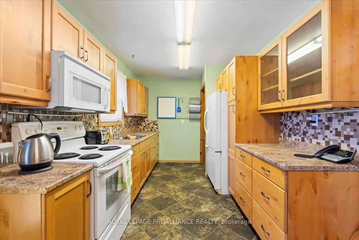
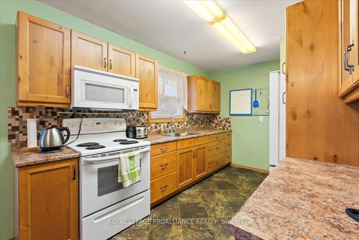
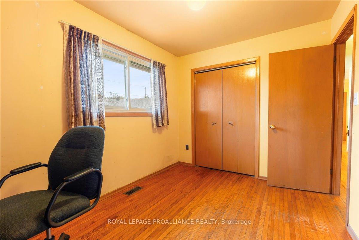












































| If you're just getting into the market or wanting to downsize, this property might just be for you. It is located between Trenton and Belleville in a quiet neighborhood making it ideal for those wanting to be out of town, but close enough to all amenities. Main floor features 3 bedrooms, 4 piece bath, living room, a lovely sunroom and an eat-in kitchen with doors leading out to the deck making it ideal for entertaining. The detached garage/workshop is heated for those who like to tinker. No need to worry about power outages because it also has a generator. The basement is unfinished and will be water proofed with lifetime warranty for the new owners so you can either use it for storage or make extra living space. A new hot water tank will also be installed. |
| Price | $450,000 |
| Taxes: | $2873.87 |
| Occupancy: | Vacant |
| Address: | 26 Highside Road , Quinte West, K8V 5P5, Hastings |
| Acreage: | < .50 |
| Directions/Cross Streets: | Highway #2 to Ghent Dr to Highside |
| Rooms: | 7 |
| Rooms +: | 5 |
| Bedrooms: | 3 |
| Bedrooms +: | 0 |
| Family Room: | F |
| Basement: | Unfinished |
| Level/Floor | Room | Length(ft) | Width(ft) | Descriptions | |
| Room 1 | Main | Sunroom | 5.84 | 18.79 | |
| Room 2 | Main | Living Ro | 11.74 | 14.63 | |
| Room 3 | Main | Dining Ro | 8.86 | 9.87 | |
| Room 4 | Main | Kitchen | 8.76 | 12.5 | |
| Room 5 | Main | Bedroom | 12 | 8.59 | |
| Room 6 | Main | Bathroom | 8.53 | 4.95 | 4 Pc Bath |
| Room 7 | Main | Bedroom 2 | 8.5 | 11.84 | |
| Room 8 | Main | Primary B | 12.07 | 11.91 | |
| Room 9 | Basement | Utility R | 33.19 | 12.14 | Combined w/Laundry |
| Room 10 | Basement | Recreatio | 29.95 | 11.32 | |
| Room 11 | Basement | Cold Room | 18.17 | 5.44 | |
| Room 12 | Basement | Other | 8.27 | 12.23 |
| Washroom Type | No. of Pieces | Level |
| Washroom Type 1 | 4 | Main |
| Washroom Type 2 | 0 | |
| Washroom Type 3 | 0 | |
| Washroom Type 4 | 0 | |
| Washroom Type 5 | 0 |
| Total Area: | 0.00 |
| Approximatly Age: | 51-99 |
| Property Type: | Detached |
| Style: | Bungalow |
| Exterior: | Vinyl Siding, Brick |
| Garage Type: | Detached |
| (Parking/)Drive: | Private Do |
| Drive Parking Spaces: | 6 |
| Park #1 | |
| Parking Type: | Private Do |
| Park #2 | |
| Parking Type: | Private Do |
| Pool: | None |
| Approximatly Age: | 51-99 |
| Approximatly Square Footage: | 1100-1500 |
| Property Features: | Cul de Sac/D, Golf |
| CAC Included: | N |
| Water Included: | N |
| Cabel TV Included: | N |
| Common Elements Included: | N |
| Heat Included: | N |
| Parking Included: | N |
| Condo Tax Included: | N |
| Building Insurance Included: | N |
| Fireplace/Stove: | N |
| Heat Type: | Forced Air |
| Central Air Conditioning: | Central Air |
| Central Vac: | N |
| Laundry Level: | Syste |
| Ensuite Laundry: | F |
| Sewers: | Septic |
| Utilities-Cable: | A |
| Utilities-Hydro: | Y |
$
%
Years
This calculator is for demonstration purposes only. Always consult a professional
financial advisor before making personal financial decisions.
| Although the information displayed is believed to be accurate, no warranties or representations are made of any kind. |
| ROYAL LEPAGE PROALLIANCE REALTY |
- Listing -1 of 0
|
|

Zannatal Ferdoush
Sales Representative
Dir:
647-528-1201
Bus:
647-528-1201
| Virtual Tour | Book Showing | Email a Friend |
Jump To:
At a Glance:
| Type: | Freehold - Detached |
| Area: | Hastings |
| Municipality: | Quinte West |
| Neighbourhood: | Sidney Ward |
| Style: | Bungalow |
| Lot Size: | x 161.00(Feet) |
| Approximate Age: | 51-99 |
| Tax: | $2,873.87 |
| Maintenance Fee: | $0 |
| Beds: | 3 |
| Baths: | 1 |
| Garage: | 0 |
| Fireplace: | N |
| Air Conditioning: | |
| Pool: | None |
Locatin Map:
Payment Calculator:

Listing added to your favorite list
Looking for resale homes?

By agreeing to Terms of Use, you will have ability to search up to 312348 listings and access to richer information than found on REALTOR.ca through my website.

