$439,000
Available - For Sale
Listing ID: X12123964
188 LAKE BREEZE Driv , Ashfield-Colborne-Wawanosh, N7A 0C6, Huron
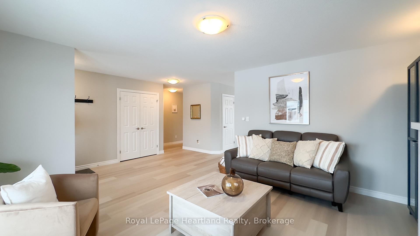
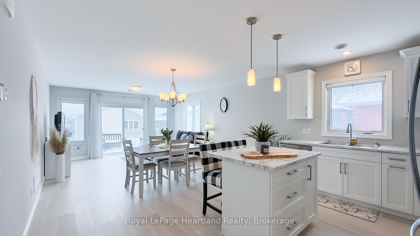
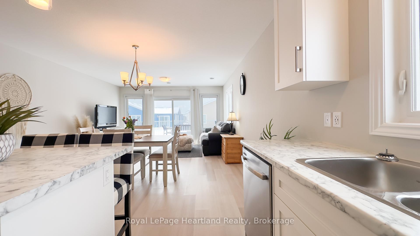
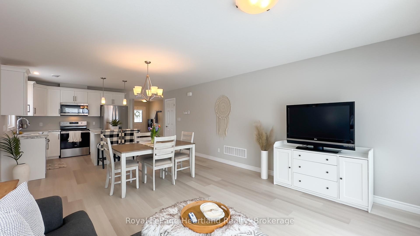
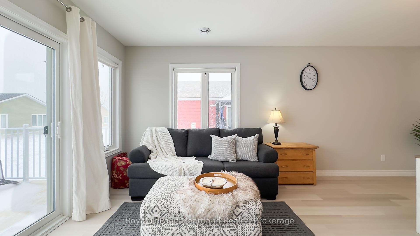
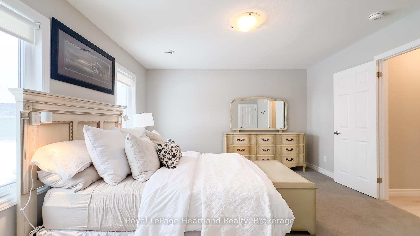
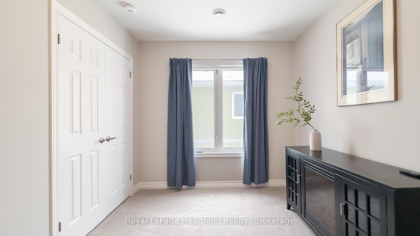
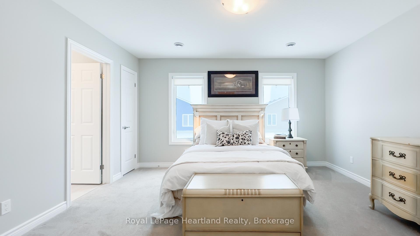

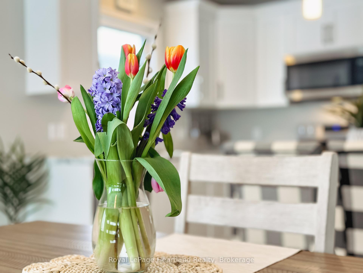
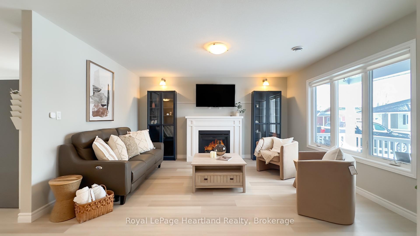
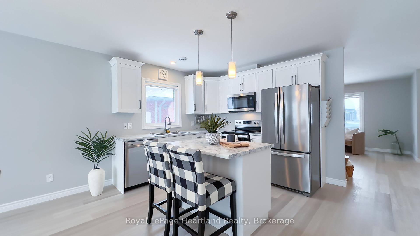
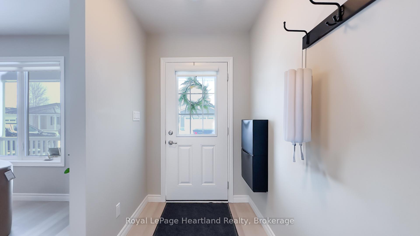
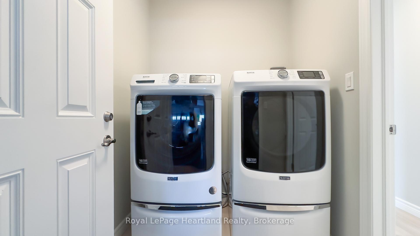
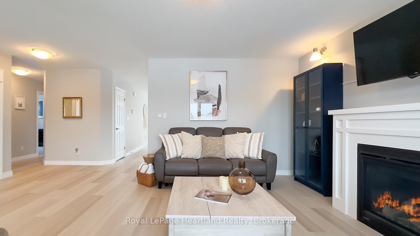
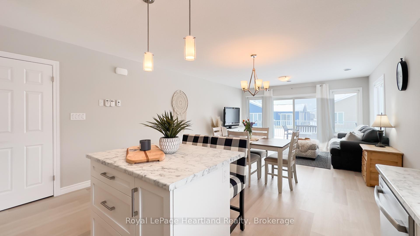
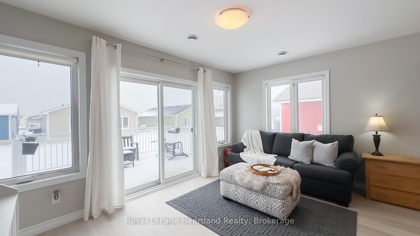
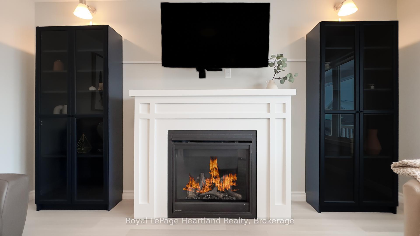
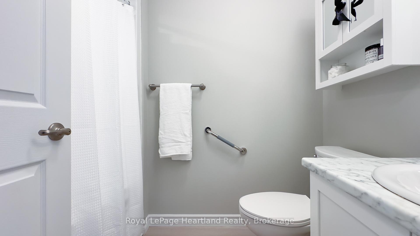
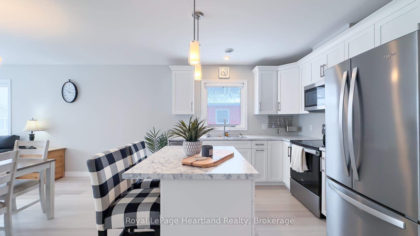
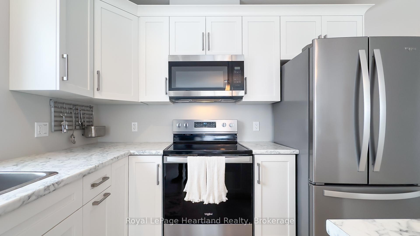
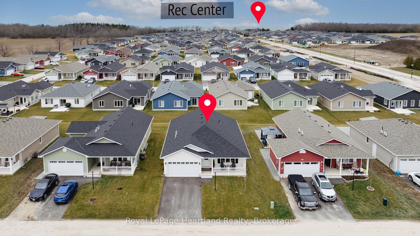
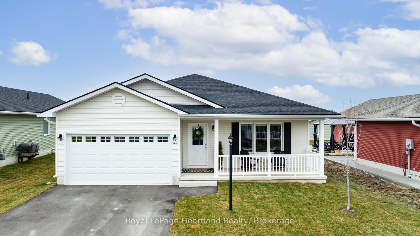
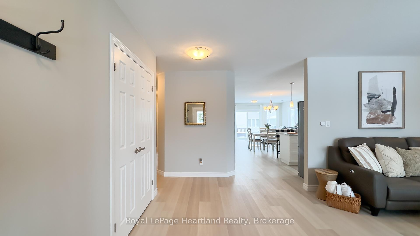
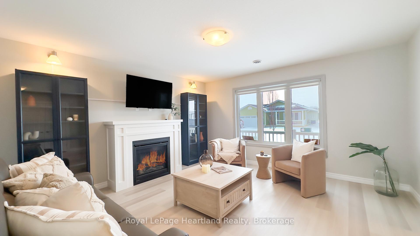
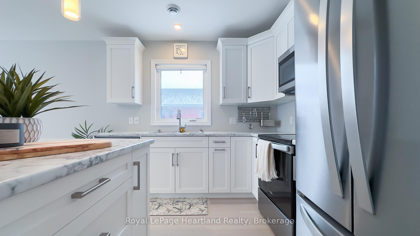
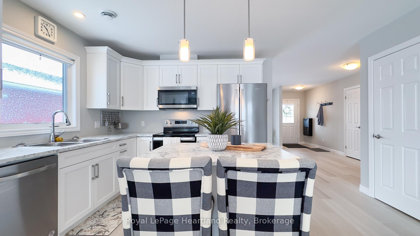
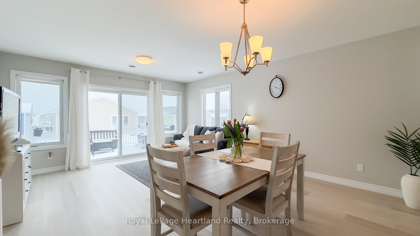
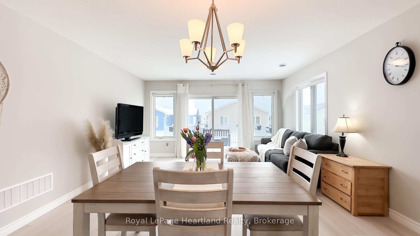
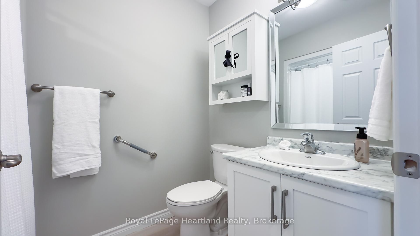
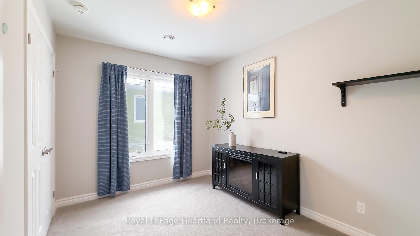
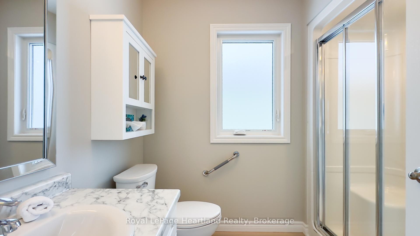
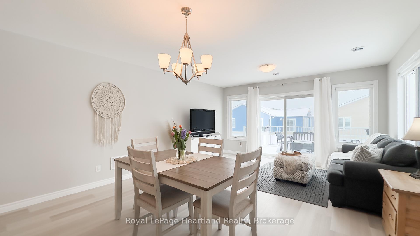
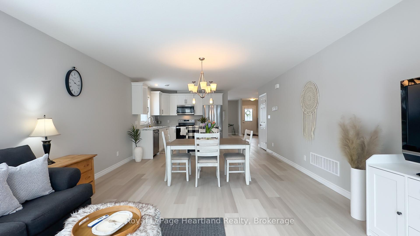

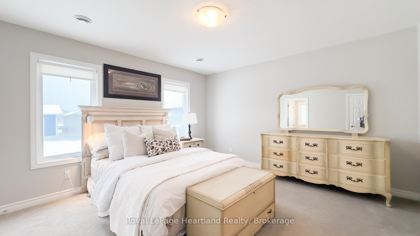
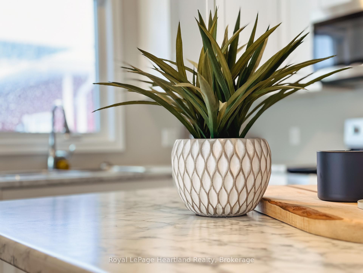
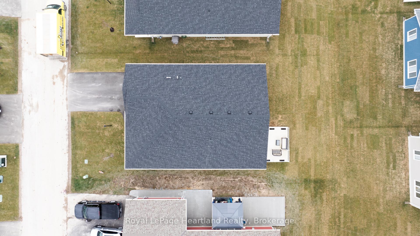






































| Introducing a turnkey bungalow in the sought-after land lease adult lifestyle community, The Bluffs. This charming home offers a comfortable living experience with its 2 bedrooms and 2 bathrooms. The interior design showcases timeless finishes that add a touch of elegance to every corner. The kitchen is a highlight, featuring stainless steel appliances and a convenient walk-in pantry for all your storage needs. One of the standout features of this bungalow is the great-sized deck, complete with an awning, providing the perfect space for outdoor relaxation and entertainment. Living in The Bluffs offers more than just a beautiful home; it provides access to a stunning community centre where residents can enjoy various amenities and engage in social activities. The sense of community here is truly remarkable, making it an ideal place to create lasting memories and meaningful connections. This turnkey bungalow in The Bluffs offers not only a comfortable and stylish living space but also a vibrant community and a fulfilling lifestyle. Don't miss the opportunity to make this your dream home in this desirable adult lifestyle community. |
| Price | $439,000 |
| Taxes: | $2480.76 |
| Occupancy: | Vacant |
| Address: | 188 LAKE BREEZE Driv , Ashfield-Colborne-Wawanosh, N7A 0C6, Huron |
| Postal Code: | N7A 0C6 |
| Province/State: | Huron |
| Directions/Cross Streets: | NORTH FROM GODERICH ON HWY 21, TURN LEFT INTO THE MAIN ENTRANCE OF "THE BLUFFS" |
| Level/Floor | Room | Length(ft) | Width(ft) | Descriptions | |
| Room 1 | Main | Living Ro | 14.83 | 14.76 | |
| Room 2 | Main | Kitchen | 10.76 | 14.66 | |
| Room 3 | Main | Dining Ro | 7.74 | 14.66 | |
| Room 4 | Main | Family Ro | 9.91 | 14.66 | |
| Room 5 | Main | Laundry | 6.43 | 5.67 | |
| Room 6 | Main | Utility R | 4.17 | 5.51 | |
| Room 7 | Main | Bedroom | 8.92 | 11.51 | |
| Room 8 | Main | Bathroom | 6.49 | 8.27 | 3 Pc Ensuite |
| Room 9 | Main | Primary B | 13.42 | 14.24 | |
| Room 10 | Main | Bathroom | 5.58 | 8 | 4 Pc Bath |
| Washroom Type | No. of Pieces | Level |
| Washroom Type 1 | 4 | Main |
| Washroom Type 2 | 0 | |
| Washroom Type 3 | 0 | |
| Washroom Type 4 | 0 | |
| Washroom Type 5 | 0 |
| Total Area: | 0.00 |
| Approximatly Age: | 0-5 |
| Sprinklers: | None |
| Washrooms: | 1 |
| Heat Type: | Forced Air |
| Central Air Conditioning: | Central Air |
| Elevator Lift: | False |
$
%
Years
This calculator is for demonstration purposes only. Always consult a professional
financial advisor before making personal financial decisions.
| Although the information displayed is believed to be accurate, no warranties or representations are made of any kind. |
| Royal LePage Heartland Realty |
- Listing -1 of 0
|
|

Zannatal Ferdoush
Sales Representative
Dir:
647-528-1201
Bus:
647-528-1201
| Virtual Tour | Book Showing | Email a Friend |
Jump To:
At a Glance:
| Type: | Com - Other |
| Area: | Huron |
| Municipality: | Ashfield-Colborne-Wawanosh |
| Neighbourhood: | Colborne |
| Style: | Bungalow |
| Lot Size: | x 0.00() |
| Approximate Age: | 0-5 |
| Tax: | $2,480.76 |
| Maintenance Fee: | $0 |
| Beds: | 2 |
| Baths: | 1 |
| Garage: | 0 |
| Fireplace: | Y |
| Air Conditioning: | |
| Pool: |
Locatin Map:
Payment Calculator:

Listing added to your favorite list
Looking for resale homes?

By agreeing to Terms of Use, you will have ability to search up to 312348 listings and access to richer information than found on REALTOR.ca through my website.

