$624,900
Available - For Sale
Listing ID: X12123484
732 Trailview Driv , Peterborough South, K9J 8P2, Peterborough
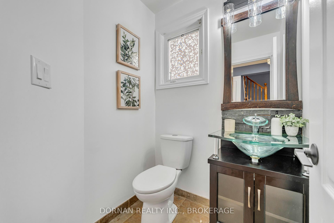
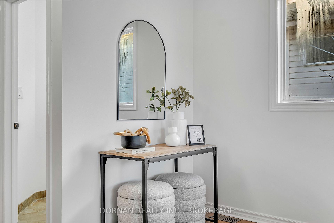
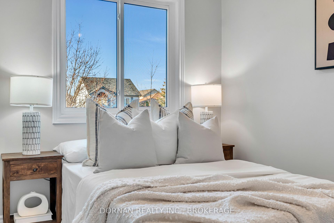
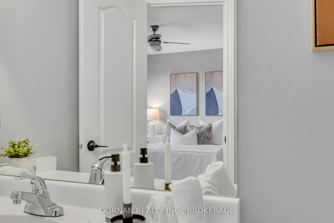
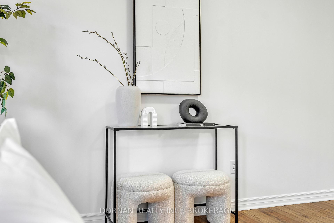
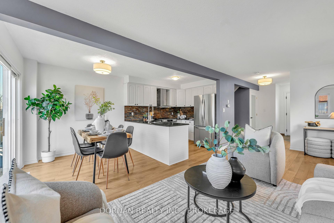
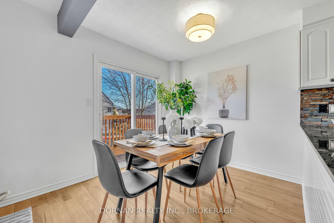
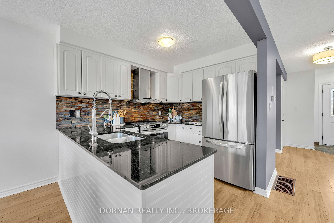
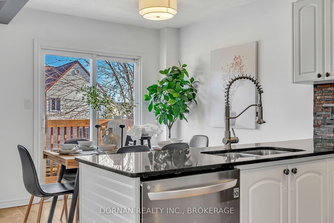
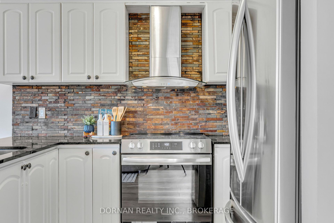
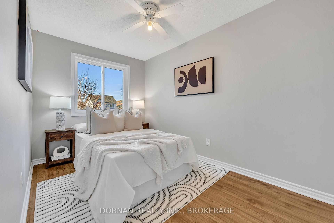
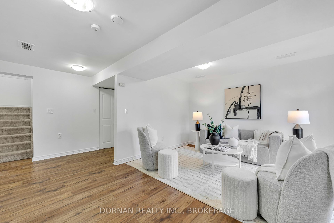
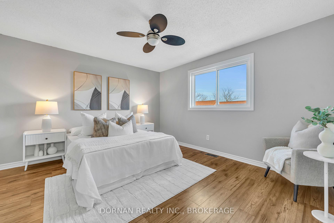
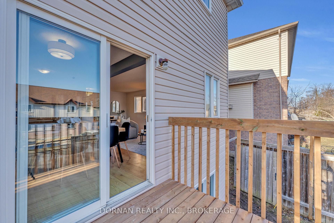
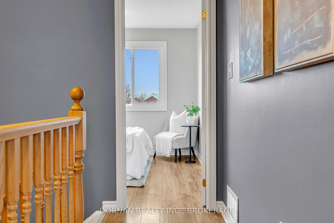

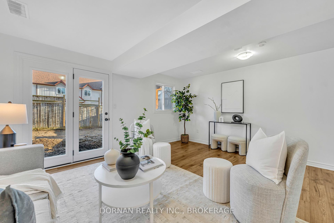
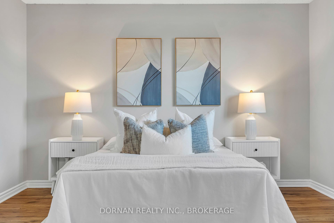
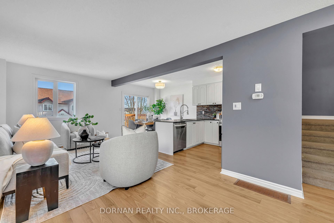
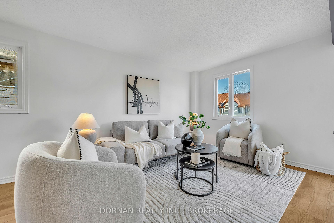
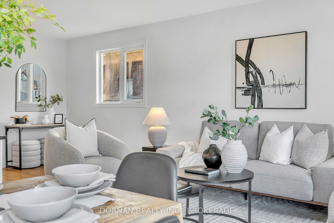
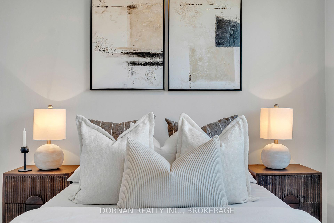
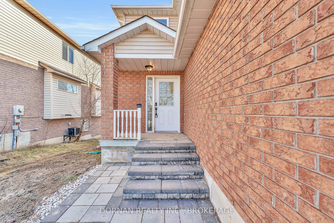
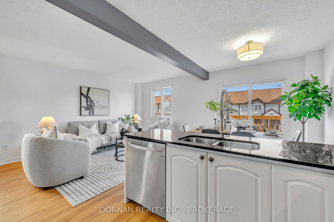
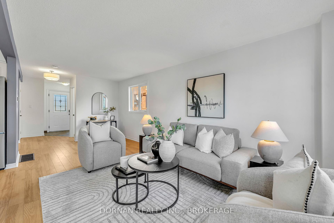
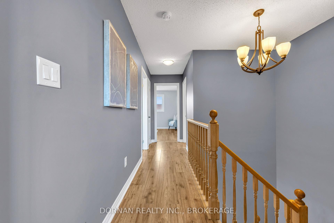
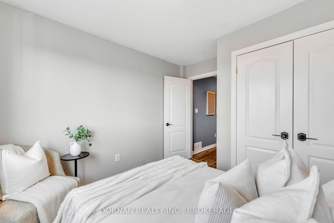
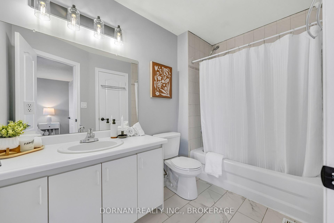

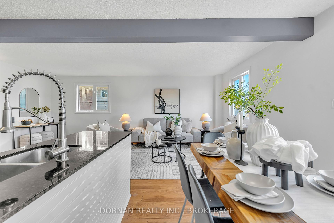
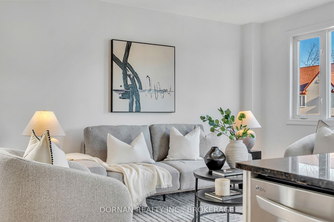
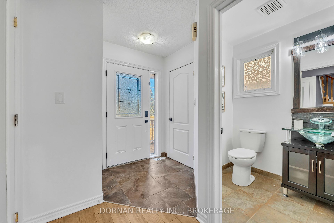
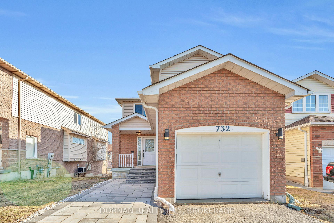
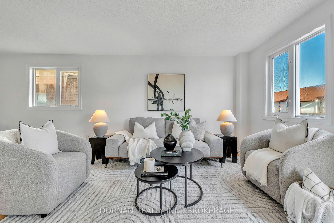
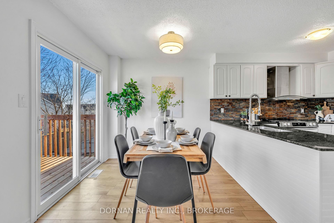
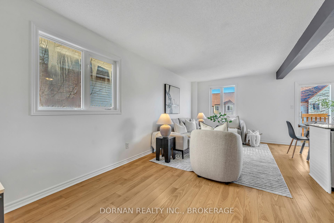
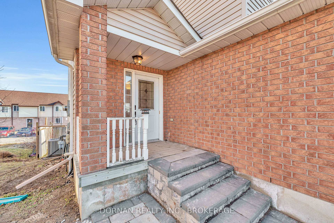
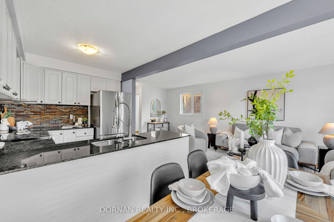
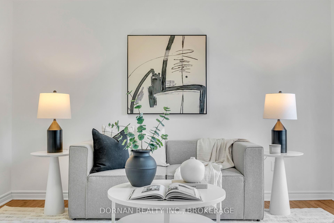
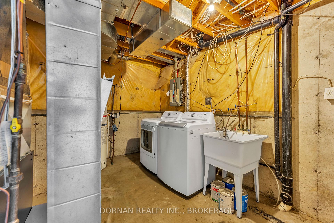
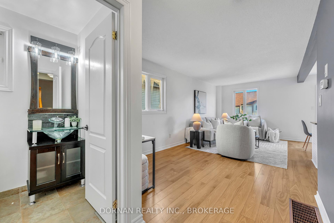
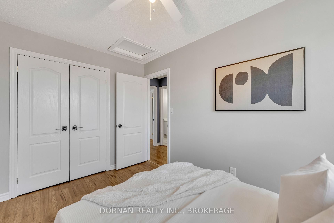
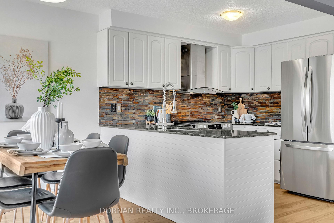
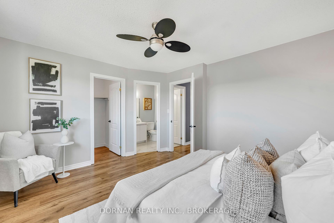
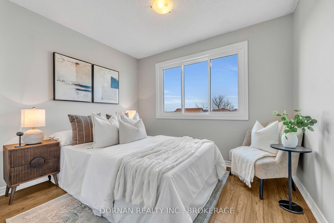
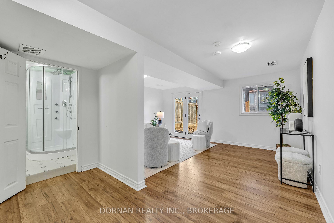
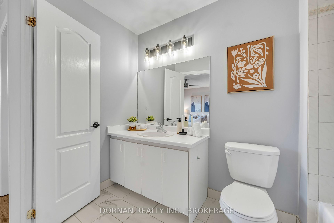
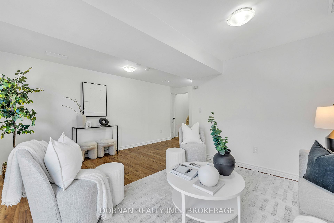
















































| Welcome to 732 Trailview Dr! Amazing 3 bedroom, 2.5 bathroom, 2-storey fully detached home with finished walk-out basement in Peterborough's coveted South East End. Step inside to the spacious open concept freshly painted main level boasting an eat-in kitchen overlooking the brand new balcony and backyard with stainless steel appliances (all new within the last last couple of years) and quartz countertops. Upstairs you will find three spacious bedrooms, including a large primary bedroom with 4-piece semi-ensuite bathroom and a large walk in closet! Enjoy additional living space in the finished, walk-out, freshly painted basement which features an additional 3-piece bathroom. This is a great family home on a quiet street in a fantastic neighbourhood! You won't want to miss this one! BRAND NEW BALCONY MARCH 2025, A/C 2024, FRONT LANDSCAPING 2024, BASEMENT WALK-OUT DOORS 2025, WINDOWS UPSTAIRS 2024, WASHER & DRYER 2023, STOVE 2024, FRIDGE 2023, DISHWASHER 2023. ***Sellers will re-sod backyard before closing.*** |
| Price | $624,900 |
| Taxes: | $3866.60 |
| Occupancy: | Vacant |
| Address: | 732 Trailview Driv , Peterborough South, K9J 8P2, Peterborough |
| Directions/Cross Streets: | Middlefield Rd & Otonabee Dr |
| Rooms: | 6 |
| Rooms +: | 1 |
| Bedrooms: | 3 |
| Bedrooms +: | 0 |
| Family Room: | F |
| Basement: | Finished |
| Level/Floor | Room | Length(ft) | Width(ft) | Descriptions | |
| Room 1 | Main | Living Ro | 9.91 | 20.63 | |
| Room 2 | Main | Dining Ro | 8.04 | 8.1 | |
| Room 3 | Main | Kitchen | 8.04 | 9.64 | |
| Room 4 | Second | Primary B | 13.38 | 12.4 | |
| Room 5 | Second | Bedroom 2 | 10.2 | 10.89 | |
| Room 6 | Second | Bedroom 3 | 7.94 | 12.6 | |
| Room 7 | Basement | Recreatio | 12.2 | 15.97 | |
| Room 8 | Basement | Utility R | 12 | 13.87 |
| Washroom Type | No. of Pieces | Level |
| Washroom Type 1 | 2 | Main |
| Washroom Type 2 | 4 | Second |
| Washroom Type 3 | 3 | Lower |
| Washroom Type 4 | 0 | |
| Washroom Type 5 | 0 |
| Total Area: | 0.00 |
| Property Type: | Detached |
| Style: | 2-Storey |
| Exterior: | Brick, Vinyl Siding |
| Garage Type: | Attached |
| (Parking/)Drive: | Private |
| Drive Parking Spaces: | 2 |
| Park #1 | |
| Parking Type: | Private |
| Park #2 | |
| Parking Type: | Private |
| Pool: | None |
| Approximatly Square Footage: | 1100-1500 |
| CAC Included: | N |
| Water Included: | N |
| Cabel TV Included: | N |
| Common Elements Included: | N |
| Heat Included: | N |
| Parking Included: | N |
| Condo Tax Included: | N |
| Building Insurance Included: | N |
| Fireplace/Stove: | N |
| Heat Type: | Forced Air |
| Central Air Conditioning: | Central Air |
| Central Vac: | N |
| Laundry Level: | Syste |
| Ensuite Laundry: | F |
| Sewers: | Sewer |
$
%
Years
This calculator is for demonstration purposes only. Always consult a professional
financial advisor before making personal financial decisions.
| Although the information displayed is believed to be accurate, no warranties or representations are made of any kind. |
| DORNAN REALTY INC., BROKERAGE |
- Listing -1 of 0
|
|

Zannatal Ferdoush
Sales Representative
Dir:
647-528-1201
Bus:
647-528-1201
| Book Showing | Email a Friend |
Jump To:
At a Glance:
| Type: | Freehold - Detached |
| Area: | Peterborough |
| Municipality: | Peterborough South |
| Neighbourhood: | 5 East |
| Style: | 2-Storey |
| Lot Size: | x 100.53(Feet) |
| Approximate Age: | |
| Tax: | $3,866.6 |
| Maintenance Fee: | $0 |
| Beds: | 3 |
| Baths: | 3 |
| Garage: | 0 |
| Fireplace: | N |
| Air Conditioning: | |
| Pool: | None |
Locatin Map:
Payment Calculator:

Listing added to your favorite list
Looking for resale homes?

By agreeing to Terms of Use, you will have ability to search up to 312348 listings and access to richer information than found on REALTOR.ca through my website.

