$999,990
Available - For Sale
Listing ID: X12124108
359 Otterbein Road , Kitchener, N2B 3V9, Waterloo
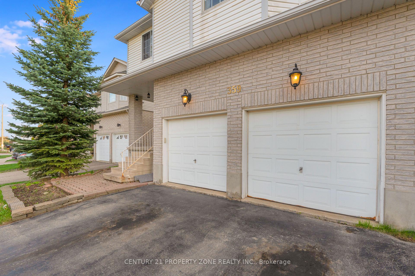
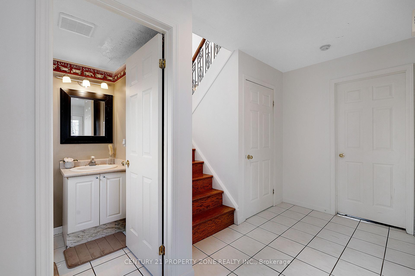
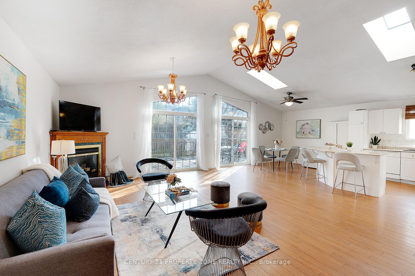
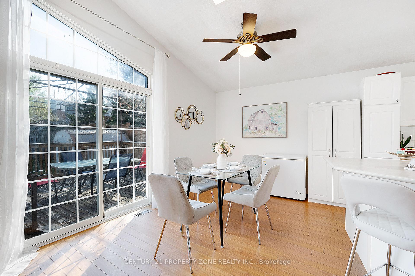
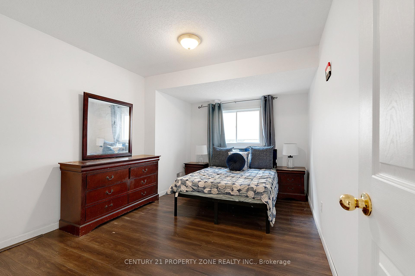
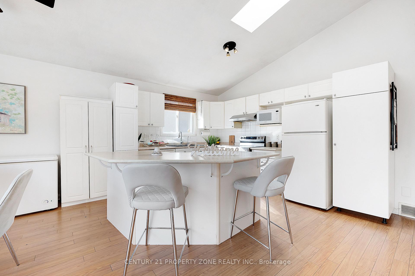
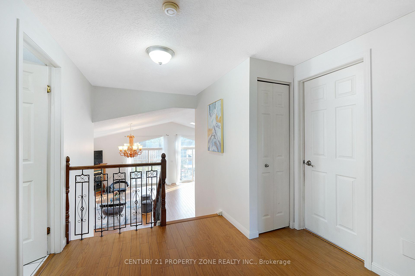
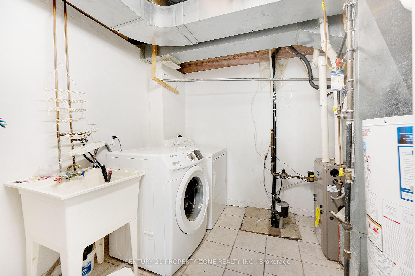
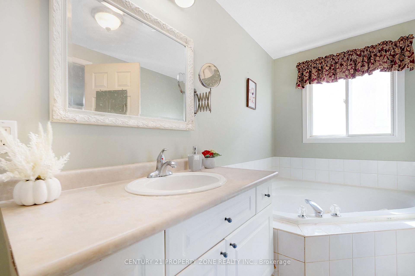
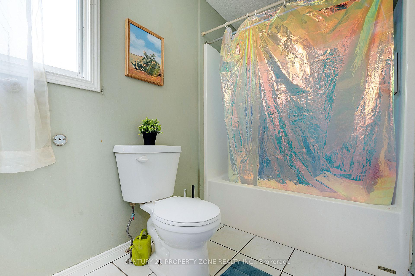
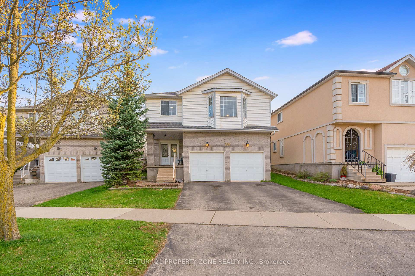
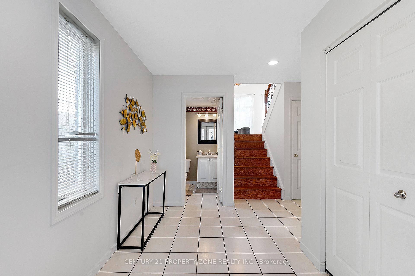

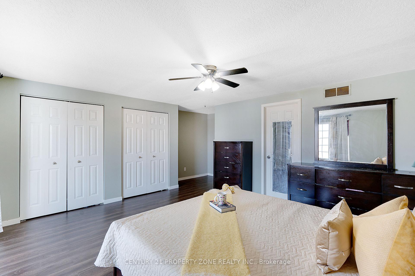
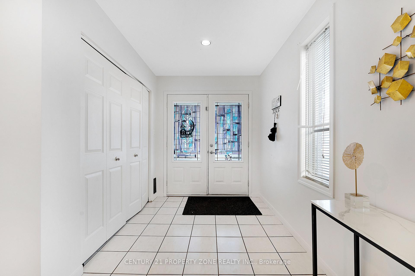


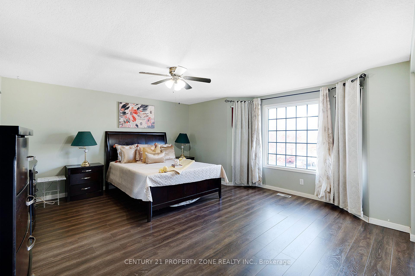
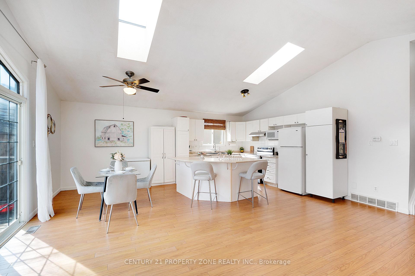
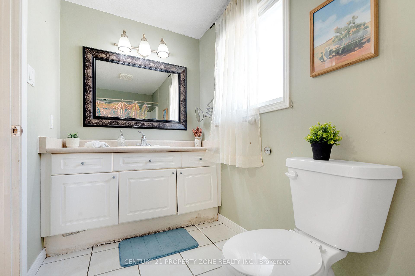
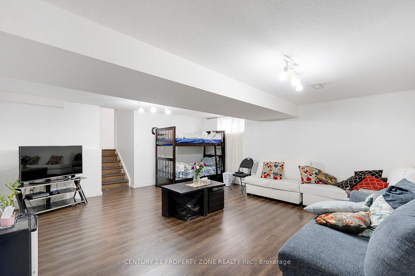
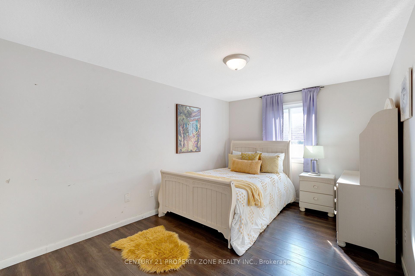
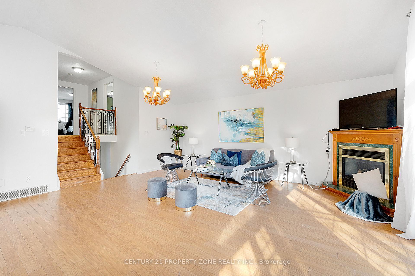
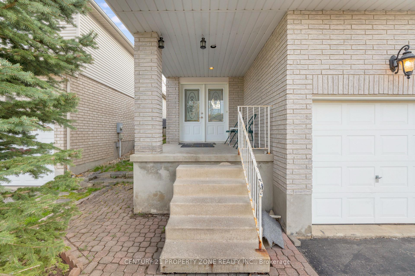
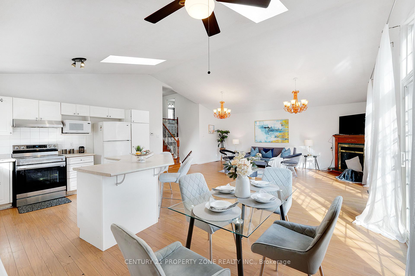
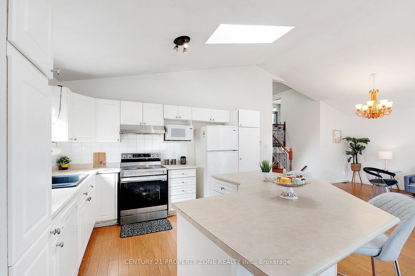
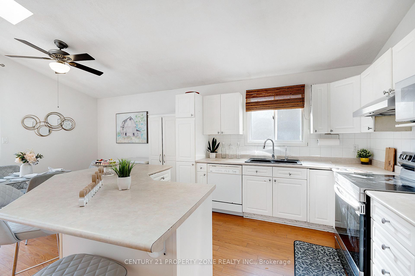
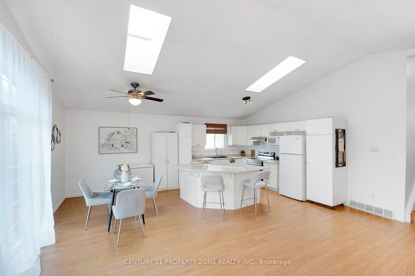
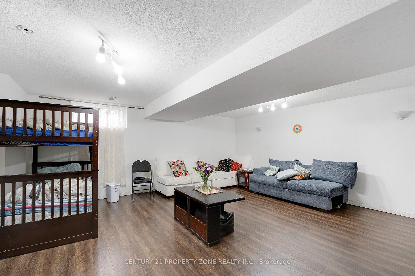
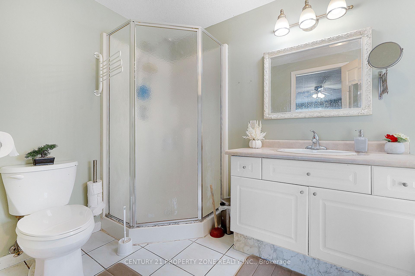
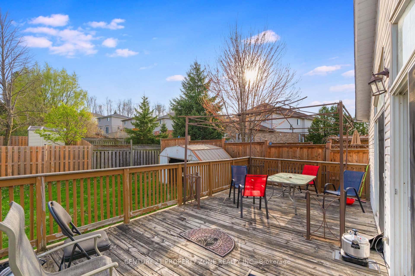
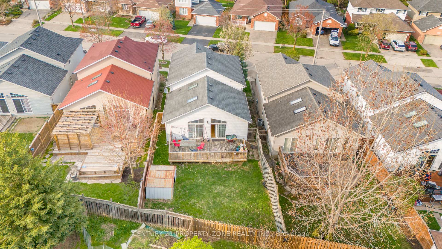
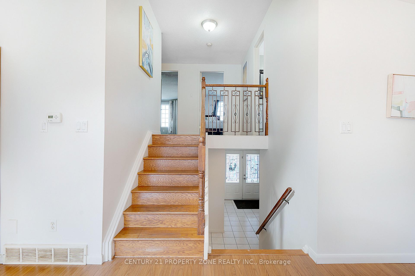

































| Welcome to 359 Otterbein Road in Kitchener a truly luxurious, custom-designed home nestled in the heart of the vibrant Grand River community. This exquisite residence showcases the perfect blend of modern elegance and upscale living. Boasting a spacious layout, the home offers four parking spaces, including a two-car garage and two driveway spots. Thoughtfully crafted for those who cherish comfort and style, the interior features a cozy living room centered around a stunning gas fire place ideal for both relaxation and entertaining. The gourmet kitchen is a chefs dream, fully upgraded appliances, and top-tier finishes. Upstairs, you will find three generously sized bedrooms, while the fully finished basement offers additional space to unwind or entertain. Step outside into your private backyard oasis complete with a raised deck with an ample room for outdoor gatherings in a peaceful setting. Book you showing today! |
| Price | $999,990 |
| Taxes: | $5014.00 |
| Occupancy: | Owner |
| Address: | 359 Otterbein Road , Kitchener, N2B 3V9, Waterloo |
| Directions/Cross Streets: | Lackner & Ottawa |
| Rooms: | 7 |
| Rooms +: | 2 |
| Bedrooms: | 4 |
| Bedrooms +: | 0 |
| Family Room: | F |
| Basement: | Finished |
| Level/Floor | Room | Length(ft) | Width(ft) | Descriptions | |
| Room 1 | Main | Living Ro | 20.47 | 16.43 | |
| Room 2 | Main | Dining Ro | 7.61 | 11.35 | |
| Room 3 | Main | Kitchen | 12.37 | 11.38 | |
| Room 4 | Upper | Primary B | 17.52 | 17.65 | |
| Room 5 | Upper | Bedroom 2 | 9.97 | 12.76 | |
| Room 6 | Upper | Bedroom 3 | 14.92 | 9.81 | |
| Room 7 | Upper | Bathroom | 10.4 | 4.69 | |
| Room 8 | Upper | Bathroom | 5.84 | 12.76 | |
| Room 9 | Lower | Recreatio | 19.29 | 18.37 | |
| Room 10 | Ground | Bedroom 4 | 10.07 | 14.2 | |
| Room 11 | Lower | Utility R | 10.36 | 9.05 | |
| Room 12 | Ground | Powder Ro | 5.35 | 4.69 |
| Washroom Type | No. of Pieces | Level |
| Washroom Type 1 | 4 | Upper |
| Washroom Type 2 | 3 | Upper |
| Washroom Type 3 | 2 | Ground |
| Washroom Type 4 | 0 | |
| Washroom Type 5 | 0 |
| Total Area: | 0.00 |
| Property Type: | Detached |
| Style: | 2-Storey |
| Exterior: | Aluminum Siding, Brick |
| Garage Type: | Built-In |
| (Parking/)Drive: | Private |
| Drive Parking Spaces: | 2 |
| Park #1 | |
| Parking Type: | Private |
| Park #2 | |
| Parking Type: | Private |
| Pool: | None |
| Approximatly Square Footage: | 1100-1500 |
| CAC Included: | N |
| Water Included: | N |
| Cabel TV Included: | N |
| Common Elements Included: | N |
| Heat Included: | N |
| Parking Included: | N |
| Condo Tax Included: | N |
| Building Insurance Included: | N |
| Fireplace/Stove: | Y |
| Heat Type: | Forced Air |
| Central Air Conditioning: | Central Air |
| Central Vac: | N |
| Laundry Level: | Syste |
| Ensuite Laundry: | F |
| Sewers: | Sewer |
$
%
Years
This calculator is for demonstration purposes only. Always consult a professional
financial advisor before making personal financial decisions.
| Although the information displayed is believed to be accurate, no warranties or representations are made of any kind. |
| CENTURY 21 PROPERTY ZONE REALTY INC. |
- Listing -1 of 0
|
|

Zannatal Ferdoush
Sales Representative
Dir:
647-528-1201
Bus:
647-528-1201
| Virtual Tour | Book Showing | Email a Friend |
Jump To:
At a Glance:
| Type: | Freehold - Detached |
| Area: | Waterloo |
| Municipality: | Kitchener |
| Neighbourhood: | Dufferin Grove |
| Style: | 2-Storey |
| Lot Size: | x 114.00(Feet) |
| Approximate Age: | |
| Tax: | $5,014 |
| Maintenance Fee: | $0 |
| Beds: | 4 |
| Baths: | 3 |
| Garage: | 0 |
| Fireplace: | Y |
| Air Conditioning: | |
| Pool: | None |
Locatin Map:
Payment Calculator:

Listing added to your favorite list
Looking for resale homes?

By agreeing to Terms of Use, you will have ability to search up to 312348 listings and access to richer information than found on REALTOR.ca through my website.

