$2,199,888
Available - For Sale
Listing ID: W12124115
165 Cavendish Cour , Oakville, L6J 5S3, Halton
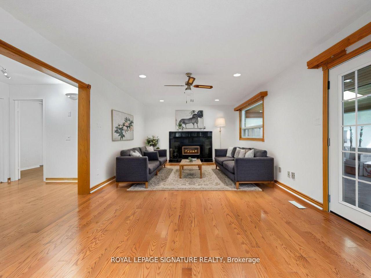
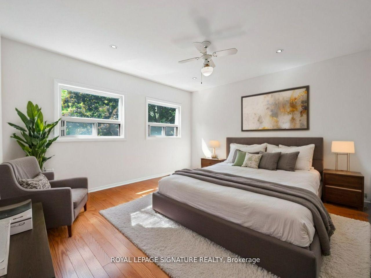
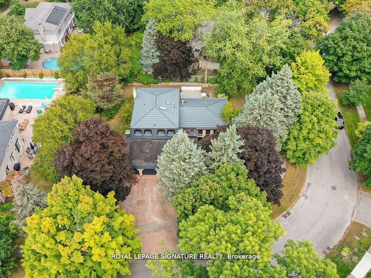
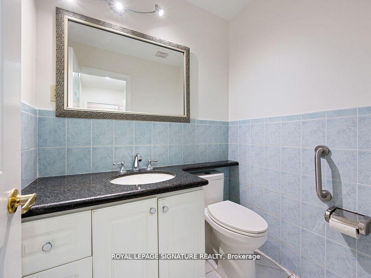
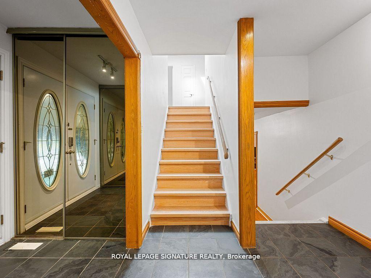
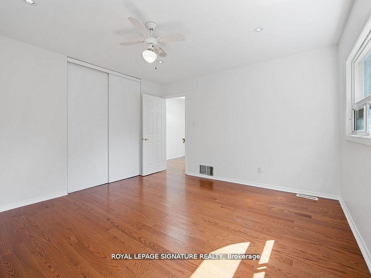
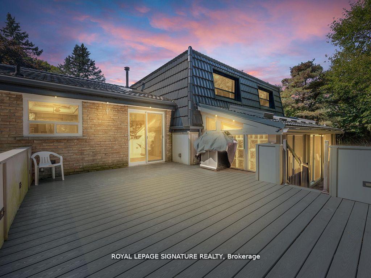
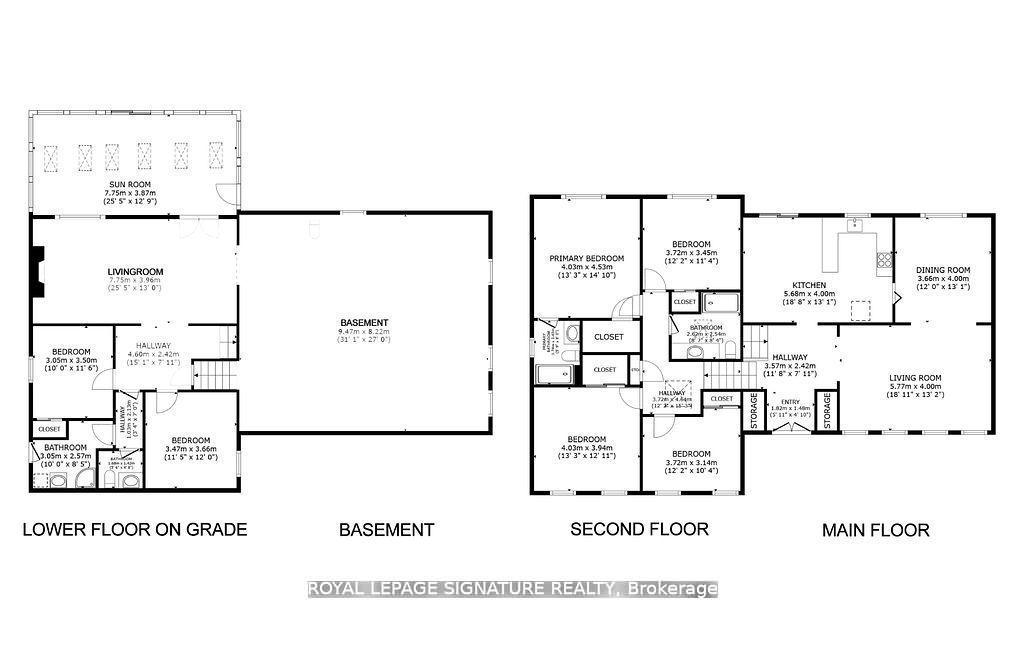
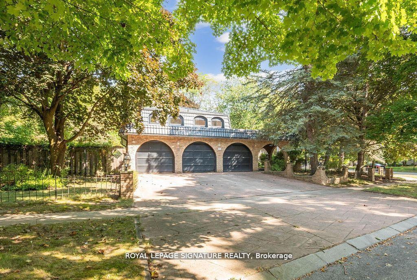
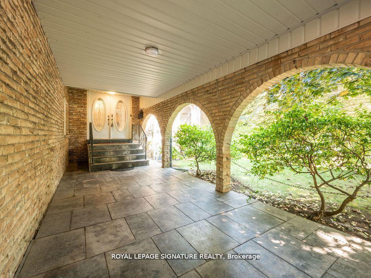
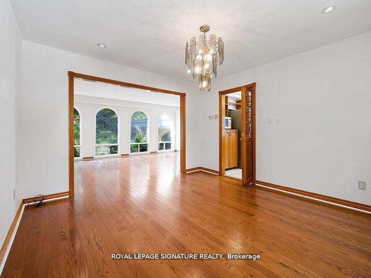
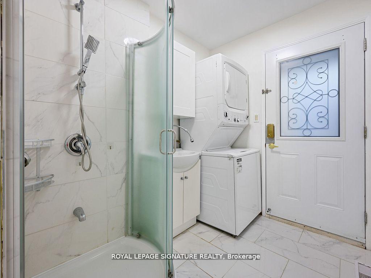
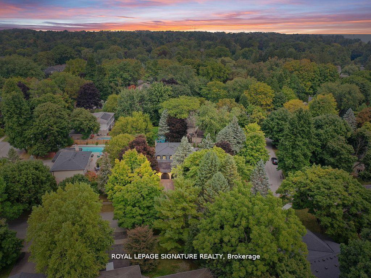
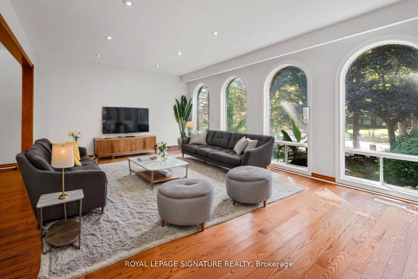
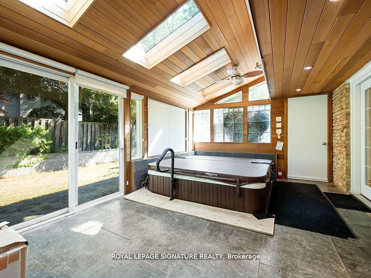
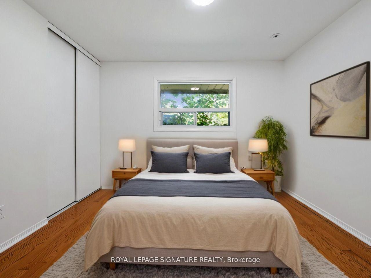
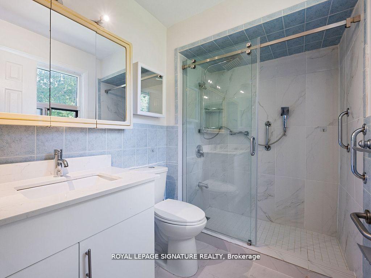
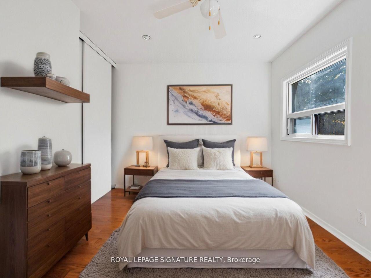
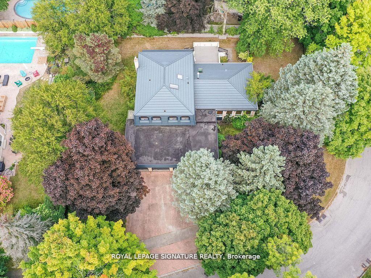

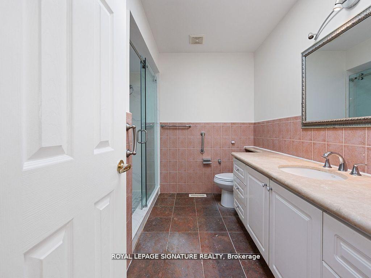
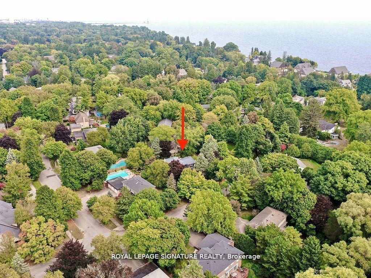
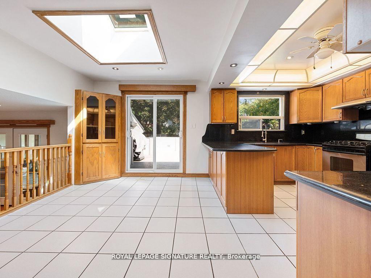
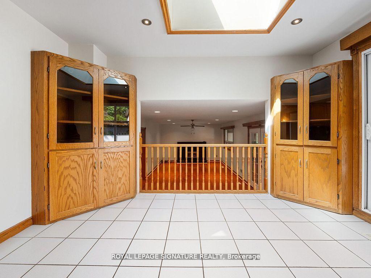
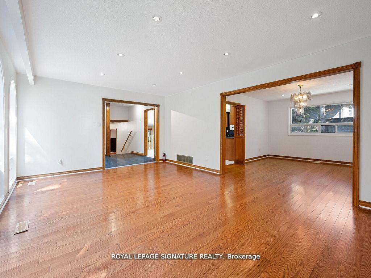
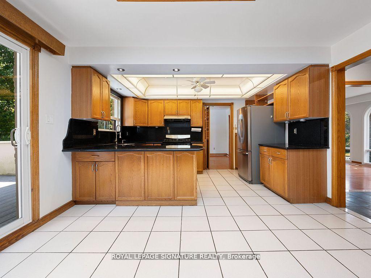
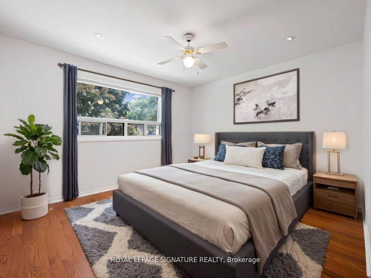
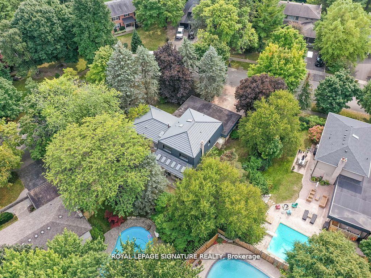
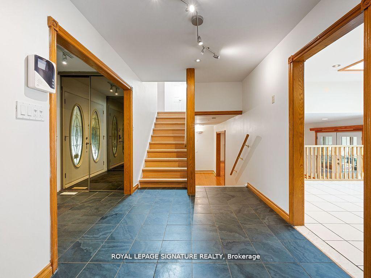
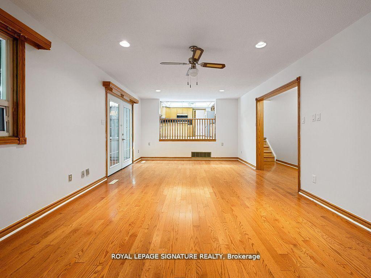
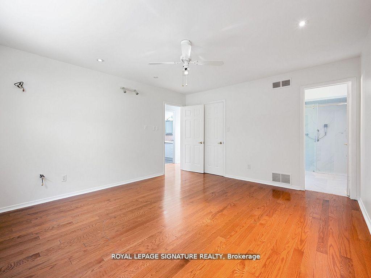
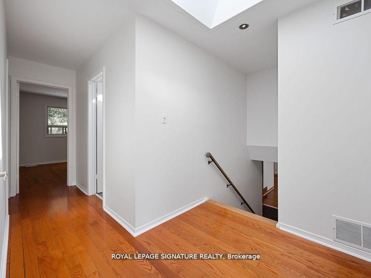
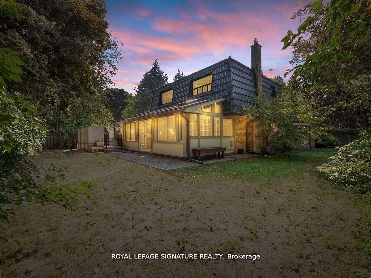
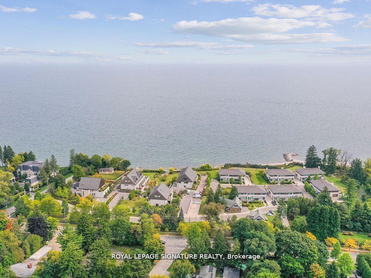


































| Discover this exceptional 3,800 sq. ft. residence, perfectly situated on a tranquil cul-de-sacin one of Oakville's most sought-after neighborhoods. Boasting 6 spacious bedrooms, a 3-car garage, and a beautifully landscaped corner lot, this home offers the perfect blend of elegance and functionality for your family. Relax on the expansive deck, surrounded by mature trees that provide both privacy and serenity. Just a short walk away, the picturesque Edgemere Promenade offers breathtaking views of Lake Ontario, perfect for morning strolls or evening escapes. Families will love the proximity to top-tier schools, including Oakville Trafalgar High School, E.J. James (French Immersion), Maple Grove Public School, and the University of Toronto Mississauga. This home isn't just a place to live its a lifestyle. Schedule your private showing today! **EXTRAS** Showings anytime. Home is Vacant Showings Anytime |
| Price | $2,199,888 |
| Taxes: | $12168.00 |
| Occupancy: | Vacant |
| Address: | 165 Cavendish Cour , Oakville, L6J 5S3, Halton |
| Acreage: | < .50 |
| Directions/Cross Streets: | Lakeshore & Maple Grove Dr |
| Rooms: | 15 |
| Rooms +: | 1 |
| Bedrooms: | 6 |
| Bedrooms +: | 0 |
| Family Room: | T |
| Basement: | Unfinished |
| Washroom Type | No. of Pieces | Level |
| Washroom Type 1 | 3 | Second |
| Washroom Type 2 | 2 | Main |
| Washroom Type 3 | 0 | |
| Washroom Type 4 | 0 | |
| Washroom Type 5 | 0 |
| Total Area: | 0.00 |
| Property Type: | Detached |
| Style: | Sidesplit 3 |
| Exterior: | Brick |
| Garage Type: | Attached |
| (Parking/)Drive: | Available |
| Drive Parking Spaces: | 3 |
| Park #1 | |
| Parking Type: | Available |
| Park #2 | |
| Parking Type: | Available |
| Pool: | None |
| Approximatly Square Footage: | 2500-3000 |
| Property Features: | Park, School |
| CAC Included: | N |
| Water Included: | N |
| Cabel TV Included: | N |
| Common Elements Included: | N |
| Heat Included: | N |
| Parking Included: | N |
| Condo Tax Included: | N |
| Building Insurance Included: | N |
| Fireplace/Stove: | N |
| Heat Type: | Forced Air |
| Central Air Conditioning: | Central Air |
| Central Vac: | N |
| Laundry Level: | Syste |
| Ensuite Laundry: | F |
| Sewers: | Sewer |
$
%
Years
This calculator is for demonstration purposes only. Always consult a professional
financial advisor before making personal financial decisions.
| Although the information displayed is believed to be accurate, no warranties or representations are made of any kind. |
| ROYAL LEPAGE SIGNATURE REALTY |
- Listing -1 of 0
|
|

Zannatal Ferdoush
Sales Representative
Dir:
647-528-1201
Bus:
647-528-1201
| Book Showing | Email a Friend |
Jump To:
At a Glance:
| Type: | Freehold - Detached |
| Area: | Halton |
| Municipality: | Oakville |
| Neighbourhood: | 1011 - MO Morrison |
| Style: | Sidesplit 3 |
| Lot Size: | x 63.30(Feet) |
| Approximate Age: | |
| Tax: | $12,168 |
| Maintenance Fee: | $0 |
| Beds: | 6 |
| Baths: | 3 |
| Garage: | 0 |
| Fireplace: | N |
| Air Conditioning: | |
| Pool: | None |
Locatin Map:
Payment Calculator:

Listing added to your favorite list
Looking for resale homes?

By agreeing to Terms of Use, you will have ability to search up to 312348 listings and access to richer information than found on REALTOR.ca through my website.

