$1,399,900
Available - For Sale
Listing ID: W12124049
1459 Venta Aven , Mississauga, L4X 1C9, Peel
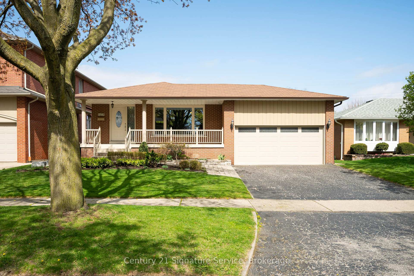
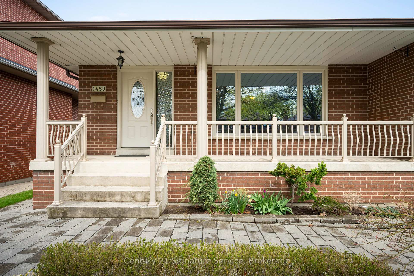
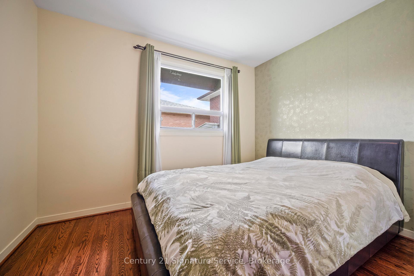
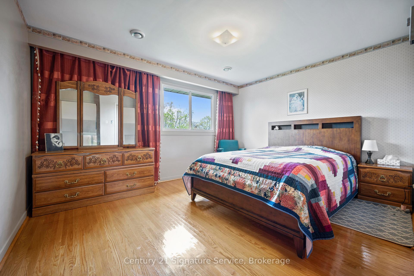
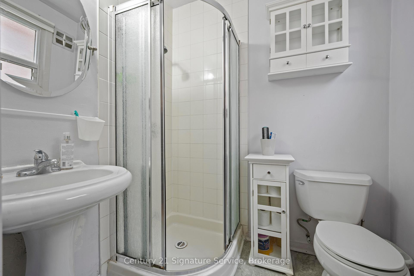
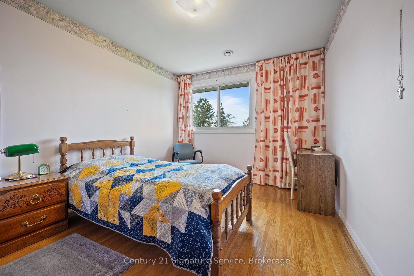
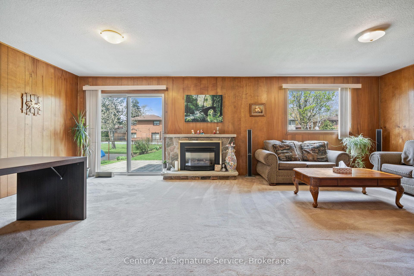
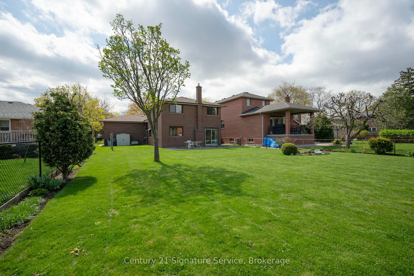
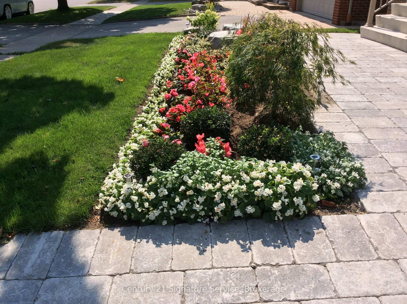
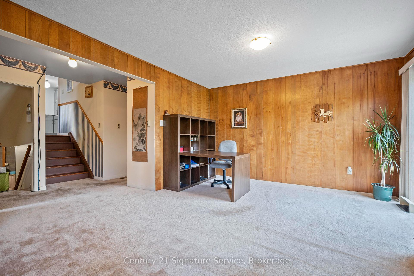
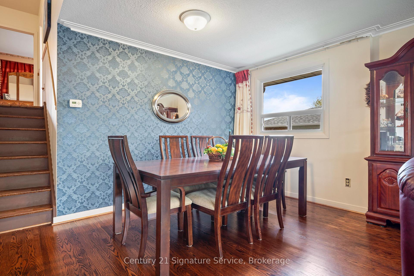
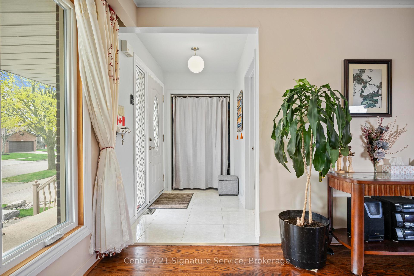
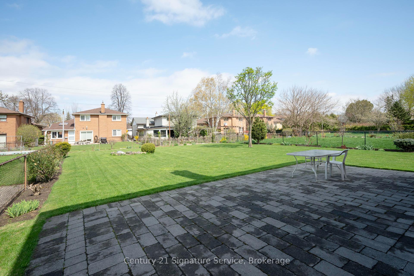
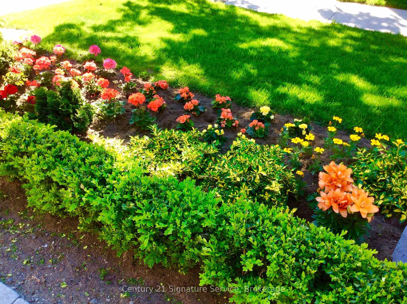
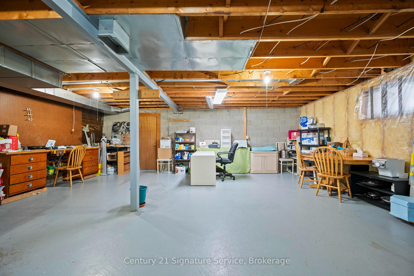
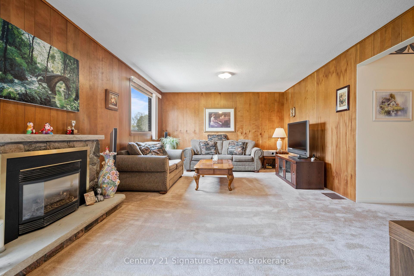
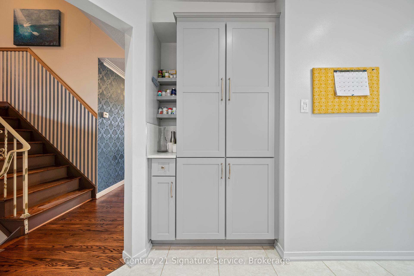
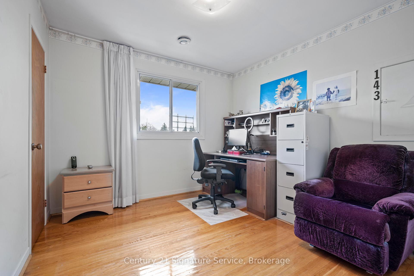
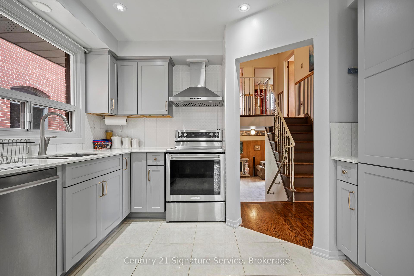
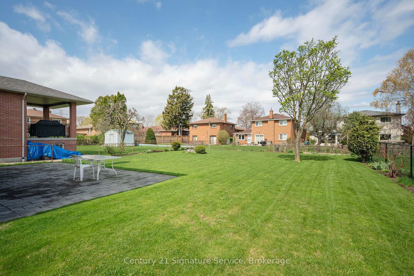
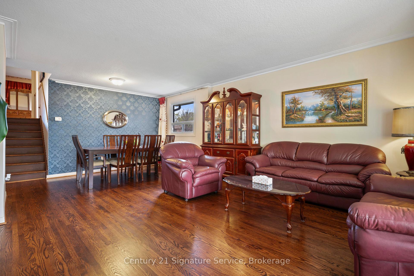
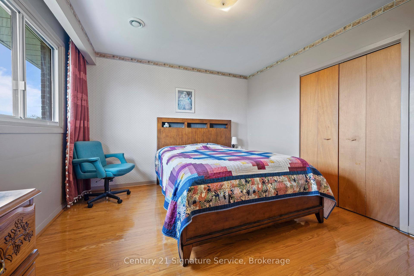
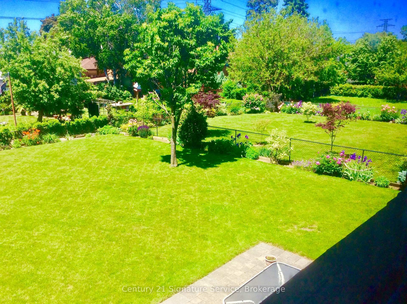
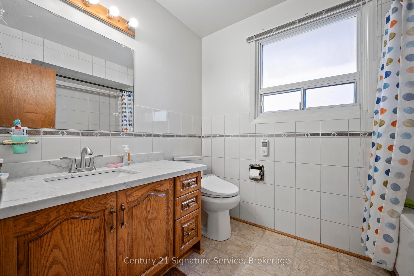
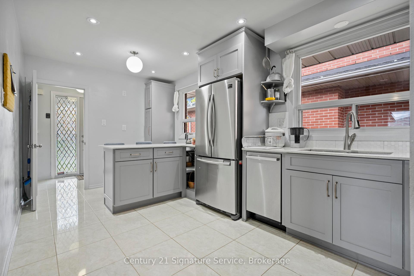
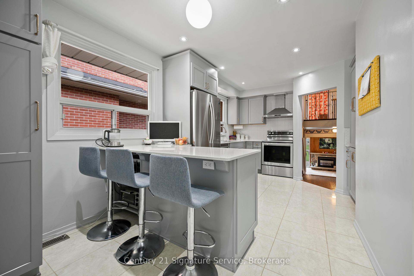
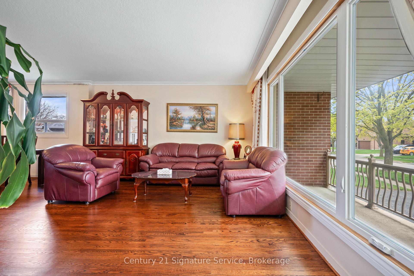
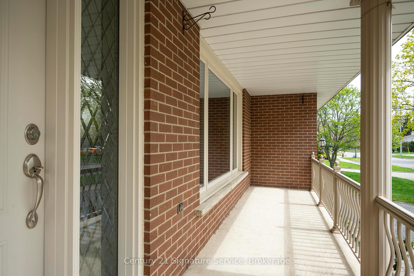
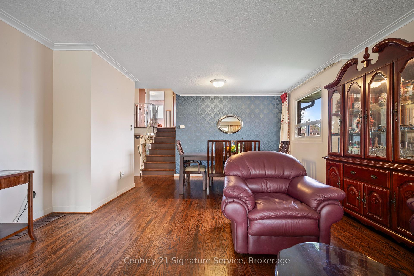





























| Welcome to this beautifully maintained four-level backsplit in the heart of South Mississauga's vibrant Lakeview community! This spacious and functional family home features four generously sized bedrooms, two full bathrooms, and a partially finished basement-ideal for a home gym, office, or rec space. The recently renovated eat-in kitchen boasts granite countertops, stainless steel appliances, and plenty of cabinetry, making meal prep a breeze. Sitting on an impressive 54' x 151' oversized lot, there's no shortage of space for outdoor entertaining, gardening, or even a potential pool. Commuters will appreciate the quick access to all major highways and a short five-minute drive to Dixie GO Station. Enjoy the convenience of being just a ten-minute scenic walk to Sherway Gardens, public transit, and five minutes to Etobicoke Creek, where biking and walking trails lead you straight to the waterfront. Stop searching, start living. Lets make this house your new home! |
| Price | $1,399,900 |
| Taxes: | $6938.94 |
| Occupancy: | Owner |
| Address: | 1459 Venta Aven , Mississauga, L4X 1C9, Peel |
| Directions/Cross Streets: | Dixie Rd & Venta Ave |
| Rooms: | 9 |
| Bedrooms: | 4 |
| Bedrooms +: | 0 |
| Family Room: | T |
| Basement: | Partially Fi |
| Level/Floor | Room | Length(ft) | Width(ft) | Descriptions | |
| Room 1 | Main | Living Ro | 15.15 | 14.43 | Hardwood Floor |
| Room 2 | Main | Dining Ro | 12.86 | 8.27 | Hardwood Floor |
| Room 3 | Main | Kitchen | 17.22 | 10.86 | Tile Floor, Stainless Steel Appl, Eat-in Kitchen |
| Room 4 | Upper | Primary B | 13.81 | 12.56 | Hardwood Floor, Closet, Large Window |
| Room 5 | Upper | Bedroom 2 | 12.69 | 9.97 | Hardwood Floor, Closet, Large Window |
| Room 6 | Upper | Bedroom 3 | 10.17 | 10.14 | Hardwood Floor, Closet, Large Window |
| Room 7 | Lower | Bedroom 4 | 10.89 | 10.2 | Hardwood Floor, Closet, Large Window |
| Room 8 | Lower | Family Ro | 24.17 | 12.99 | Broadloom, Walk-Out, Brick Fireplace |
| Room 9 | Basement | Recreatio | 23.85 | 22.37 | Concrete Floor, Open Concept, Combined w/Laundry |
| Washroom Type | No. of Pieces | Level |
| Washroom Type 1 | 4 | Upper |
| Washroom Type 2 | 3 | Lower |
| Washroom Type 3 | 0 | |
| Washroom Type 4 | 0 | |
| Washroom Type 5 | 0 |
| Total Area: | 0.00 |
| Property Type: | Detached |
| Style: | Backsplit 4 |
| Exterior: | Brick |
| Garage Type: | Attached |
| Drive Parking Spaces: | 4 |
| Pool: | None |
| Approximatly Square Footage: | 1500-2000 |
| CAC Included: | N |
| Water Included: | N |
| Cabel TV Included: | N |
| Common Elements Included: | N |
| Heat Included: | N |
| Parking Included: | N |
| Condo Tax Included: | N |
| Building Insurance Included: | N |
| Fireplace/Stove: | Y |
| Heat Type: | Forced Air |
| Central Air Conditioning: | Central Air |
| Central Vac: | N |
| Laundry Level: | Syste |
| Ensuite Laundry: | F |
| Sewers: | Sewer |
$
%
Years
This calculator is for demonstration purposes only. Always consult a professional
financial advisor before making personal financial decisions.
| Although the information displayed is believed to be accurate, no warranties or representations are made of any kind. |
| Century 21 Signature Service |
- Listing -1 of 0
|
|

Zannatal Ferdoush
Sales Representative
Dir:
647-528-1201
Bus:
647-528-1201
| Virtual Tour | Book Showing | Email a Friend |
Jump To:
At a Glance:
| Type: | Freehold - Detached |
| Area: | Peel |
| Municipality: | Mississauga |
| Neighbourhood: | Lakeview |
| Style: | Backsplit 4 |
| Lot Size: | x 151.65(Feet) |
| Approximate Age: | |
| Tax: | $6,938.94 |
| Maintenance Fee: | $0 |
| Beds: | 4 |
| Baths: | 2 |
| Garage: | 0 |
| Fireplace: | Y |
| Air Conditioning: | |
| Pool: | None |
Locatin Map:
Payment Calculator:

Listing added to your favorite list
Looking for resale homes?

By agreeing to Terms of Use, you will have ability to search up to 312348 listings and access to richer information than found on REALTOR.ca through my website.

