$689,000
Available - For Sale
Listing ID: C12115457
1055 Bay Stre , Toronto, M5S 3A3, Toronto
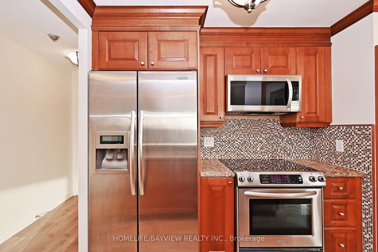

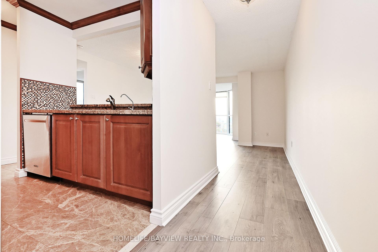
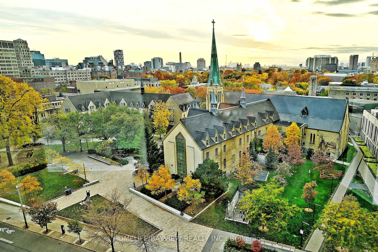

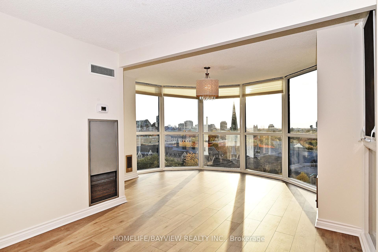
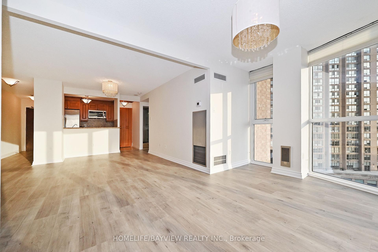
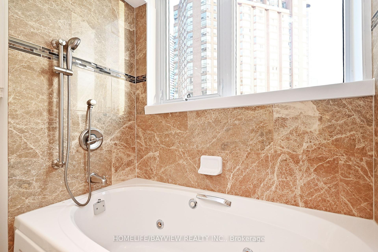
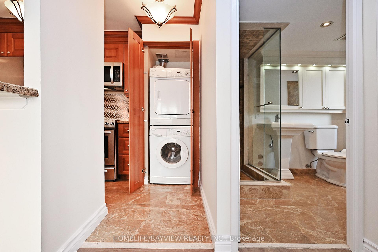
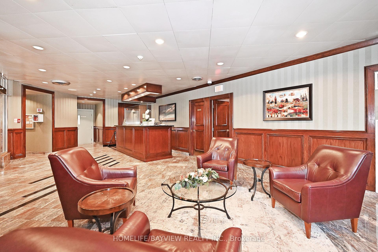


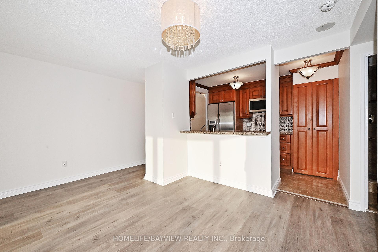
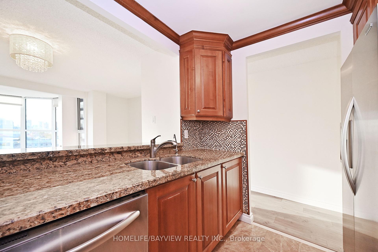
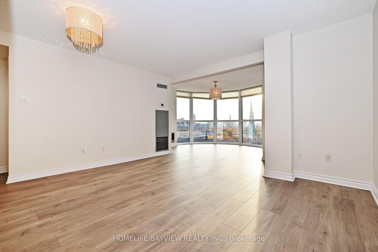
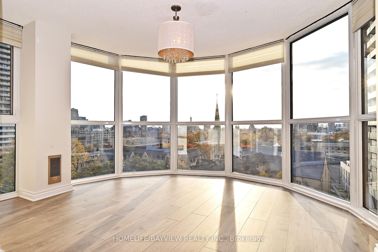
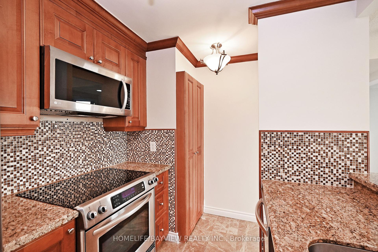
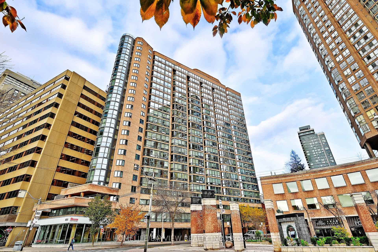
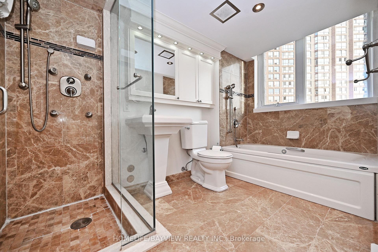
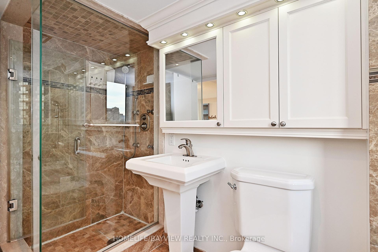
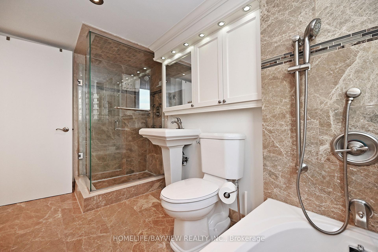
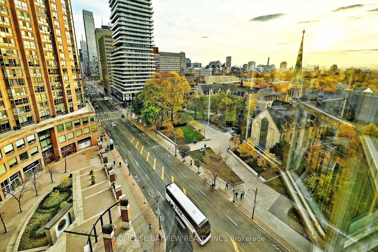
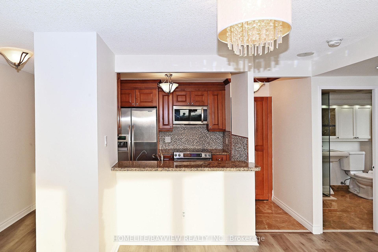
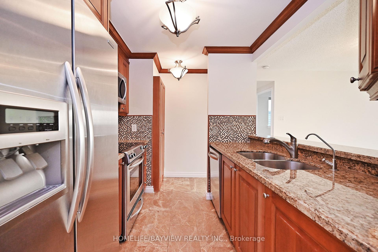
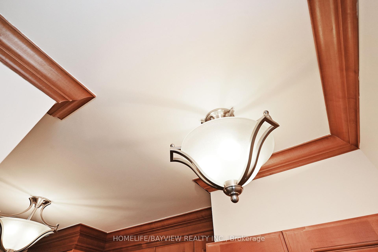
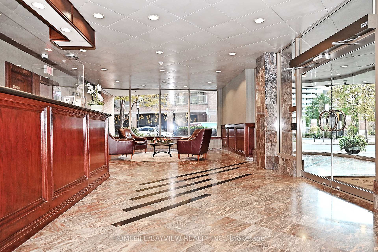
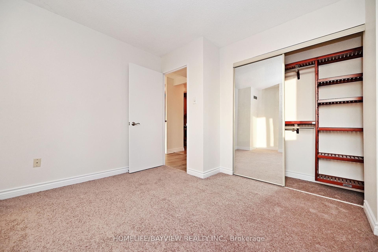
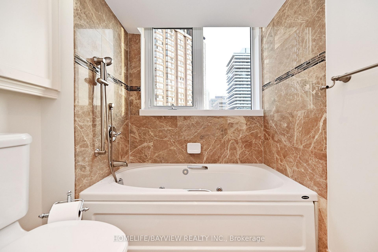
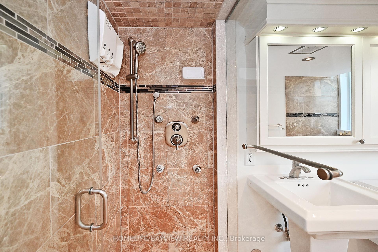
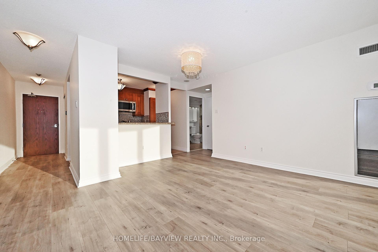
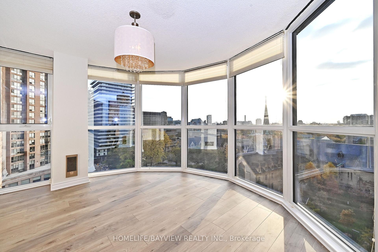
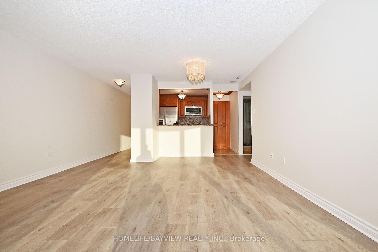
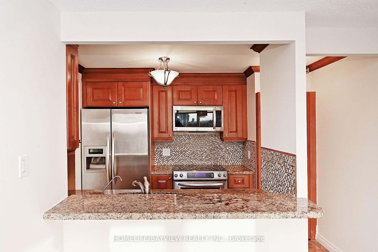
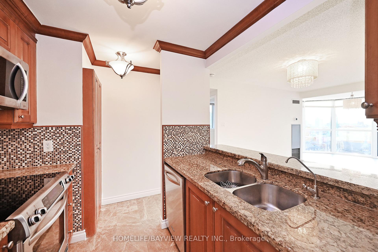
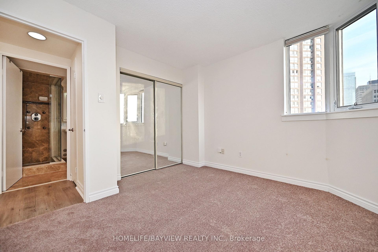
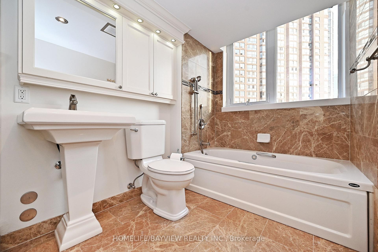
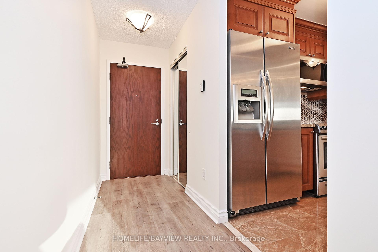
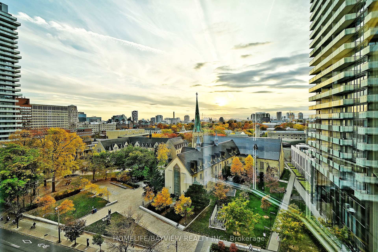
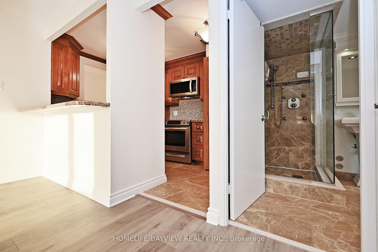
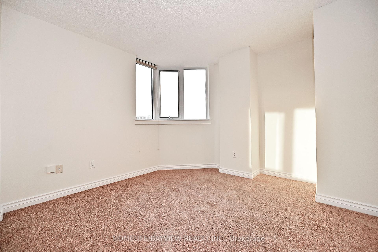








































| Welcome to this bright and spacious one-bedroom Plus Solarium suite in the prestigious Tridel-built Polo Club 1, ideally located at Bay & Bloor in downtown Toronto. Approximately 770 sq. ft., this rarely available floor plan offers breathtaking southwest views and an abundance of natural light. The expansive bow windows provide stunning, unobstructed views of St. Michaels College and Clover Hill Park, creating a picturesque backdrop for your home. Key Features: New flooring & fresh paint move-in ready! Updated kitchen & bathroom include a separate tub and walk-in shower, a Bright & spacious layout designed for comfort and style, an Unbeatable location steps to U of T, Yorkville, and the subway experience the best of downtown living in this sought-after suite. Dont miss this rare opportunity! |
| Price | $689,000 |
| Taxes: | $3047.13 |
| Occupancy: | Vacant |
| Address: | 1055 Bay Stre , Toronto, M5S 3A3, Toronto |
| Postal Code: | M5S 3A3 |
| Province/State: | Toronto |
| Directions/Cross Streets: | Bay/Bloor |
| Level/Floor | Room | Length(ft) | Width(ft) | Descriptions | |
| Room 1 | Flat | Living Ro | 13.35 | 13.02 | Open Concept, Combined w/Solarium, Laminate |
| Room 2 | Flat | Solarium | 13.61 | 14.76 | SW View, Laminate, Open Concept |
| Room 3 | Flat | Primary B | 12.82 | 10.82 | B/I Closet, Window, Broadloom |
| Room 4 | Flat | Kitchen | 10.63 | 8.23 | Granite Counters, Stainless Steel Appl, Backsplash |
| Washroom Type | No. of Pieces | Level |
| Washroom Type 1 | 5 | Flat |
| Washroom Type 2 | 0 | |
| Washroom Type 3 | 0 | |
| Washroom Type 4 | 0 | |
| Washroom Type 5 | 0 |
| Total Area: | 0.00 |
| Washrooms: | 1 |
| Heat Type: | Forced Air |
| Central Air Conditioning: | Central Air |
| Elevator Lift: | True |
$
%
Years
This calculator is for demonstration purposes only. Always consult a professional
financial advisor before making personal financial decisions.
| Although the information displayed is believed to be accurate, no warranties or representations are made of any kind. |
| HOMELIFE/BAYVIEW REALTY INC. |
- Listing -1 of 0
|
|

Zannatal Ferdoush
Sales Representative
Dir:
647-528-1201
Bus:
647-528-1201
| Virtual Tour | Book Showing | Email a Friend |
Jump To:
At a Glance:
| Type: | Com - Condo Apartment |
| Area: | Toronto |
| Municipality: | Toronto C01 |
| Neighbourhood: | Bay Street Corridor |
| Style: | Apartment |
| Lot Size: | x 0.00() |
| Approximate Age: | |
| Tax: | $3,047.13 |
| Maintenance Fee: | $797.04 |
| Beds: | 1+1 |
| Baths: | 1 |
| Garage: | 0 |
| Fireplace: | N |
| Air Conditioning: | |
| Pool: |
Locatin Map:
Payment Calculator:

Listing added to your favorite list
Looking for resale homes?

By agreeing to Terms of Use, you will have ability to search up to 312348 listings and access to richer information than found on REALTOR.ca through my website.

