$2,300
Available - For Rent
Listing ID: C12124151
78 Harrison Garden Boul , Toronto, M2N 7E2, Toronto
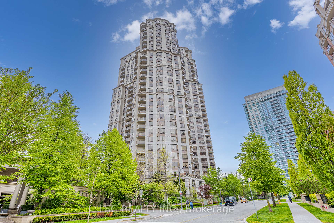
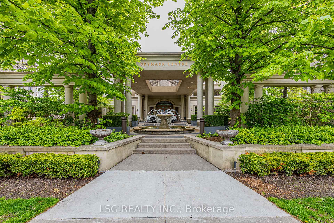
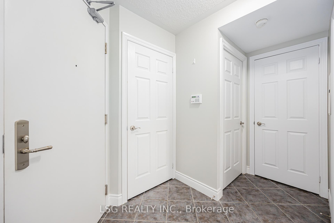
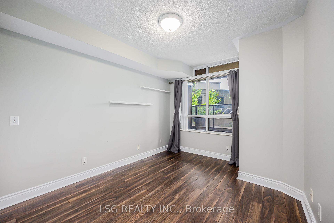
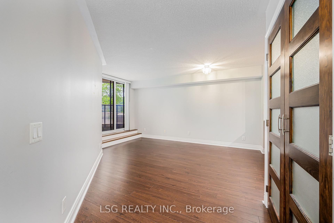
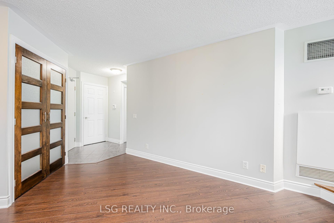
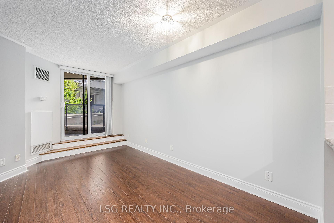
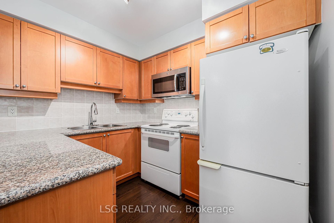

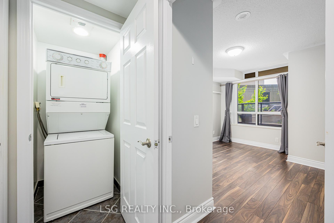
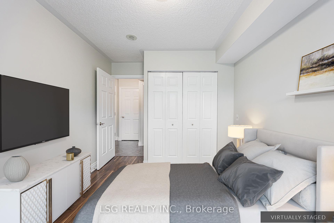
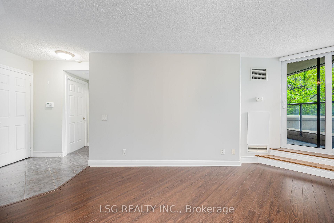
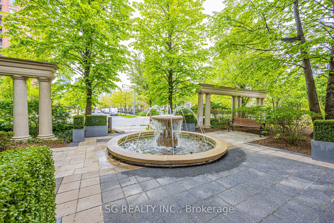
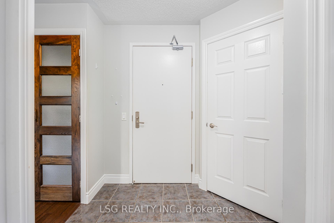
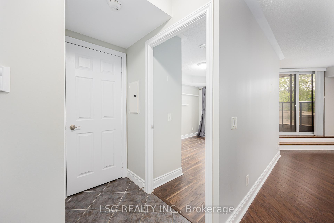

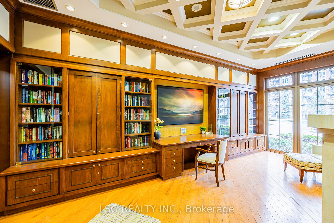
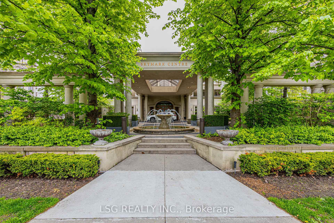
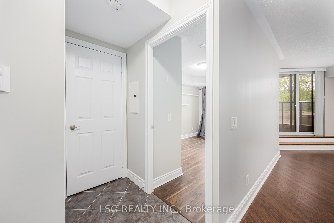
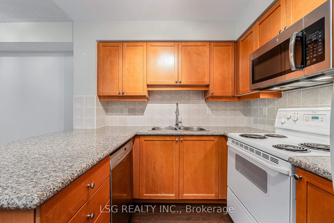
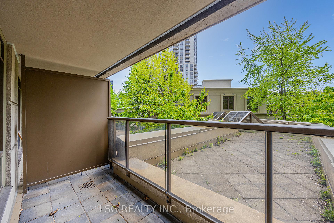
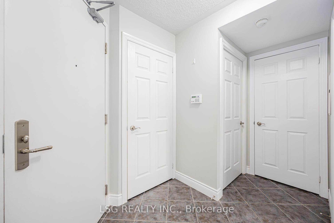

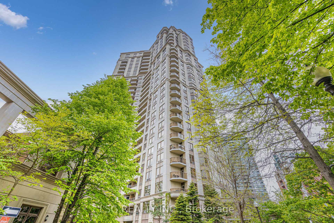
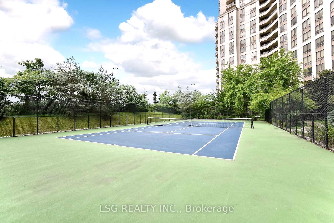
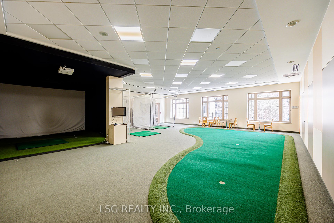

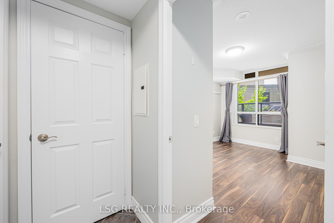
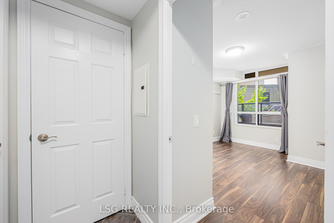
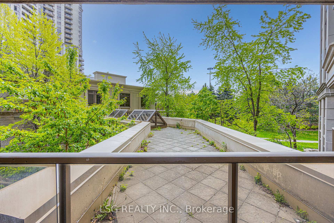
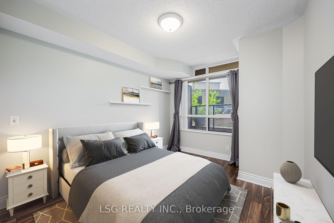
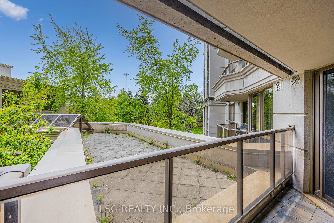
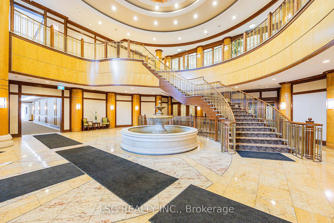
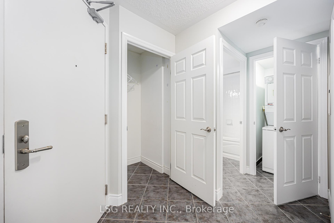
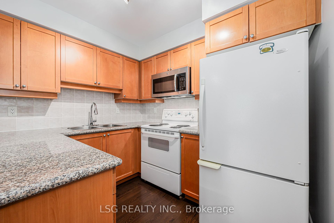
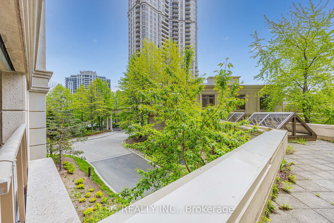
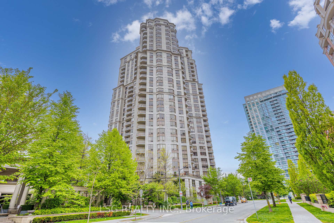
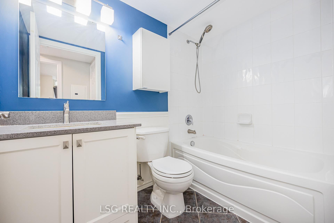
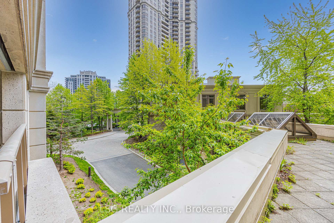
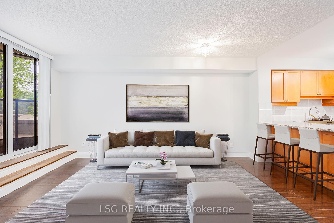
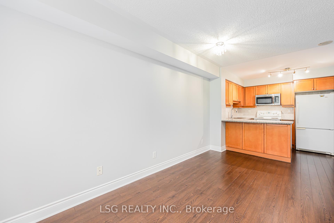

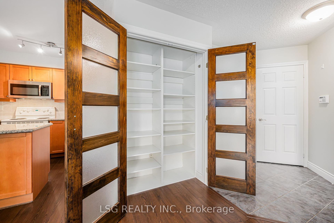
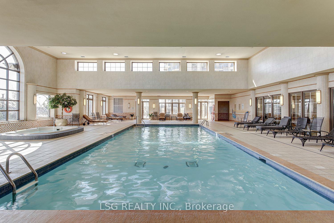
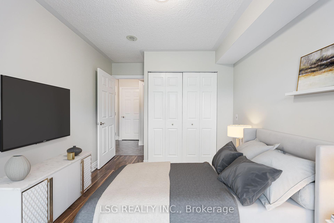
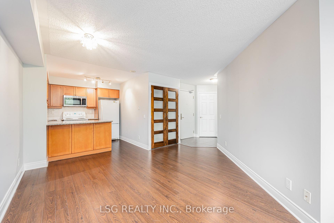
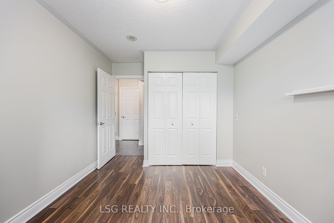
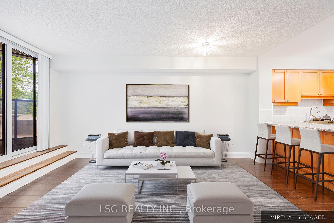
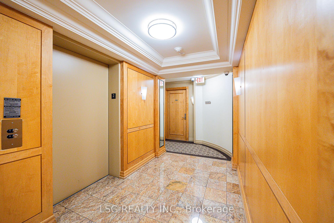
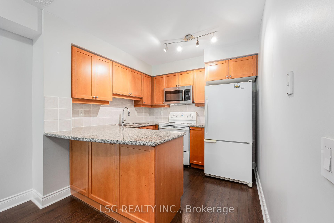

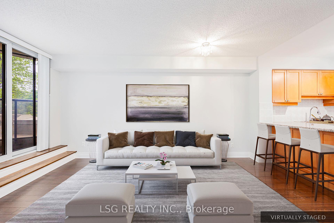
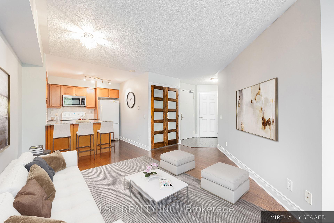
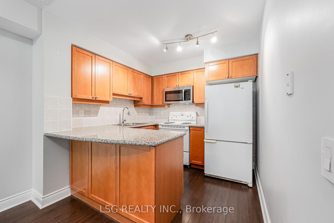
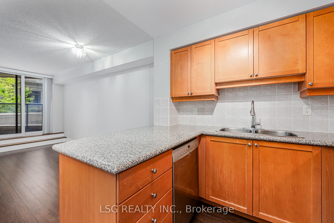
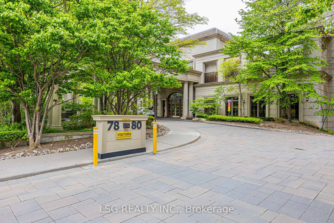
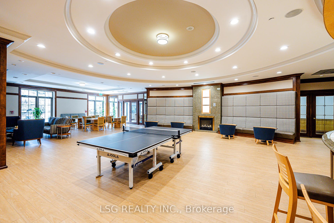
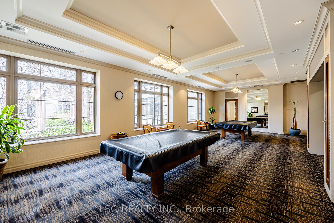

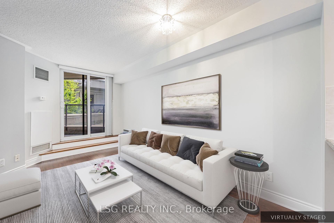
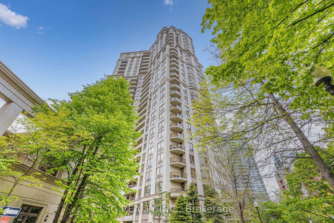
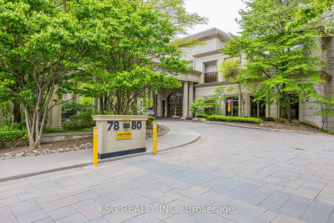
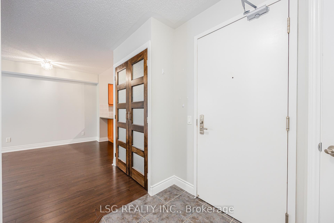
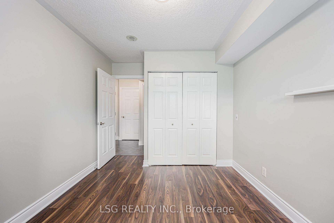
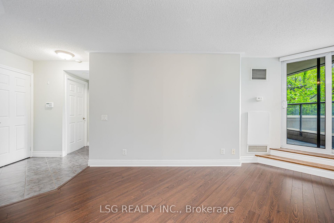
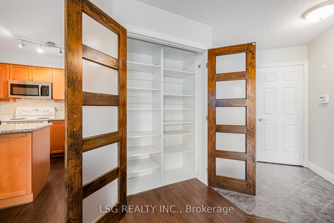
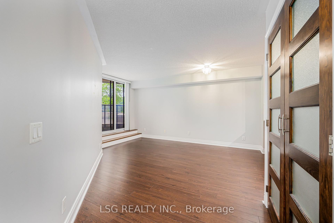
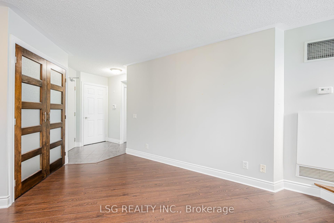

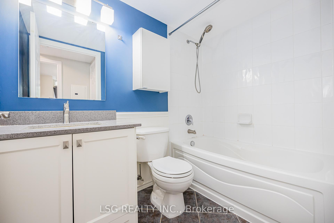
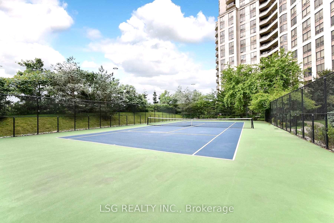
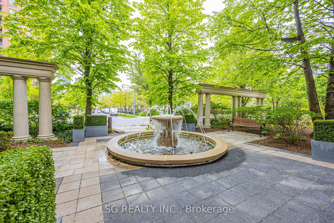
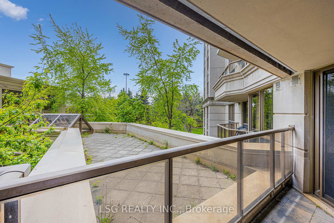
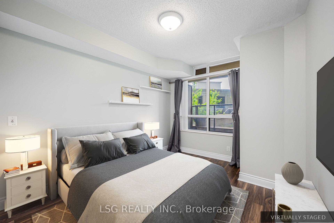
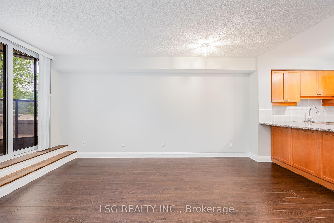
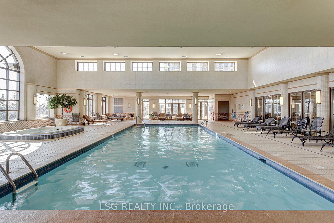
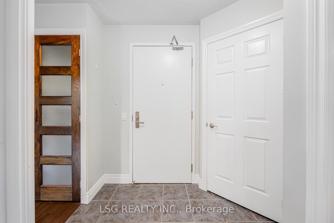
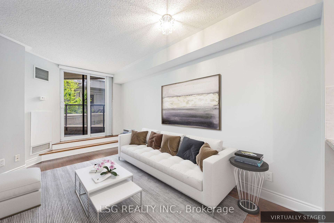
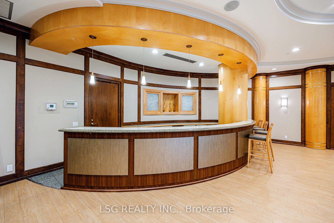
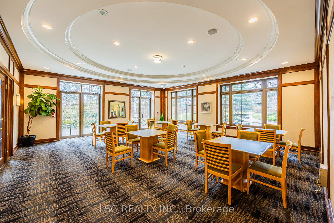
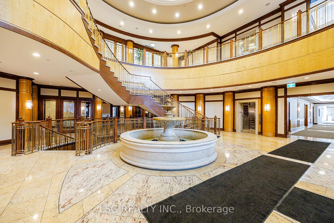
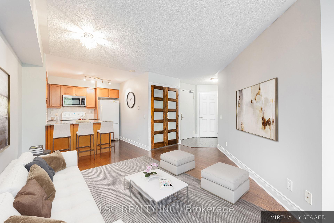
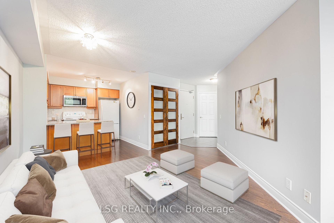
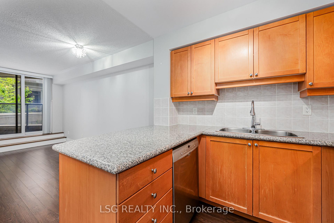
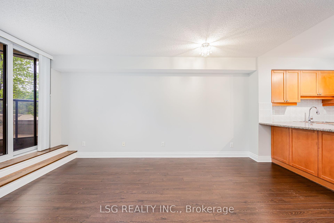
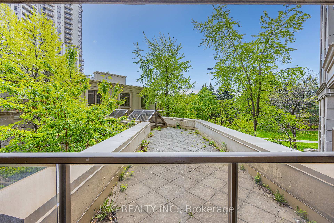
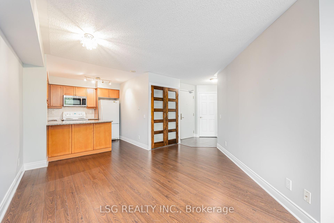
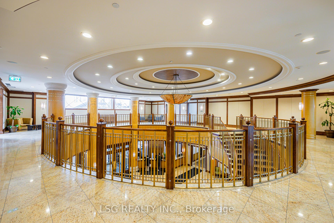

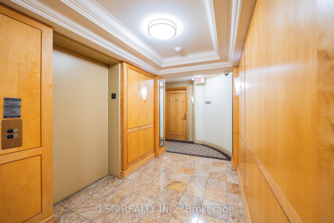
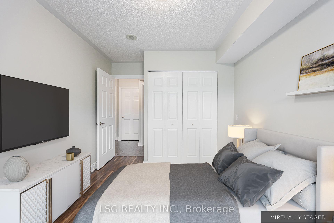
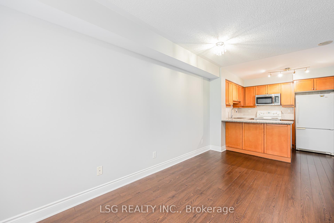
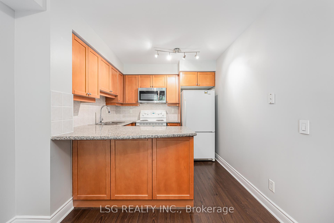
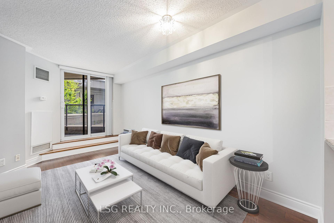






























































































| ** NOT Furnished ** Step into your future home in the heart of North York, where convenience meets contemporary living in this gorgeous 1-bedroom, 1-bath condo built and managed by Tridel! This unit offers an exceptional blend of style and comfort with its open-concept living space. From the inviting entrance, you are drawn into a spacious living room that highlights the pristine laminate flooring which extends throughout the residence. The sleek kitchen is designed to inspire your culinary adventures, featuring warm cabinetry, granite countertops, and a full suite of appliances. The breakfast bar serves as the perfect gathering spot for casual dining or morning coffee. Adjacent to the kitchen, the living area is spacious enough to entertain guests and relax in style. The bedroom, a serene retreat, is outfitted with ample closet space and large windows that bathe the space in warmth. Enjoy the tranquility of your private balcony overlooking lush greenery, providing a peaceful oasis to unwind or enjoy a breath of fresh air. This condo is not only a home but a lifestyle upgrade, located just minutes from essential transit links like the TTC subway and Highway 401, as well as a vibrant array of shops, restaurants, and recreational facilities. This condo unit features convenient in-suite laundry, as well as a designated parking space and a storage locker, meeting all your needs at no extra cost. With access to premium building amenities like: tennis court, an elegant indoor pool, and a fitness centre, you will find everything you need for a fulfilling, active lifestyle right at your doorstep. |
| Price | $2,300 |
| Taxes: | $0.00 |
| Occupancy: | Tenant |
| Address: | 78 Harrison Garden Boul , Toronto, M2N 7E2, Toronto |
| Postal Code: | M2N 7E2 |
| Province/State: | Toronto |
| Directions/Cross Streets: | Yonge St & Sheppard Ave E |
| Level/Floor | Room | Length(ft) | Width(ft) | Descriptions | |
| Room 1 | Flat | Living Ro | 14.56 | 15.42 | Laminate, Combined w/Dining, Pantry |
| Room 2 | Flat | Dining Ro | 14.56 | 15.42 | Laminate, W/O To Balcony, Combined w/Living |
| Room 3 | Flat | Kitchen | 9.97 | 8.99 | Laminate, Granite Counters, Ceramic Backsplash |
| Room 4 | Flat | Primary B | 9.54 | 13.78 | Laminate, Window, Double Closet |
| Room 5 | Foyer | 5.97 | 5.97 | Ceramic Floor, Closet, Open Concept |
| Washroom Type | No. of Pieces | Level |
| Washroom Type 1 | 4 | Flat |
| Washroom Type 2 | 0 | |
| Washroom Type 3 | 0 | |
| Washroom Type 4 | 0 | |
| Washroom Type 5 | 0 |
| Total Area: | 0.00 |
| Washrooms: | 1 |
| Heat Type: | Forced Air |
| Central Air Conditioning: | Central Air |
| Elevator Lift: | True |
| Although the information displayed is believed to be accurate, no warranties or representations are made of any kind. |
| LSG REALTY INC. |
- Listing -1 of 0
|
|

Zannatal Ferdoush
Sales Representative
Dir:
647-528-1201
Bus:
647-528-1201
| Book Showing | Email a Friend |
Jump To:
At a Glance:
| Type: | Com - Condo Apartment |
| Area: | Toronto |
| Municipality: | Toronto C14 |
| Neighbourhood: | Willowdale East |
| Style: | Apartment |
| Lot Size: | x 0.00() |
| Approximate Age: | |
| Tax: | $0 |
| Maintenance Fee: | $0 |
| Beds: | 1 |
| Baths: | 1 |
| Garage: | 0 |
| Fireplace: | N |
| Air Conditioning: | |
| Pool: |
Locatin Map:

Listing added to your favorite list
Looking for resale homes?

By agreeing to Terms of Use, you will have ability to search up to 312348 listings and access to richer information than found on REALTOR.ca through my website.

