$1
Available - For Sale
Listing ID: W12103102
1135 Speers Road , Oakville, L6L 2X5, Halton
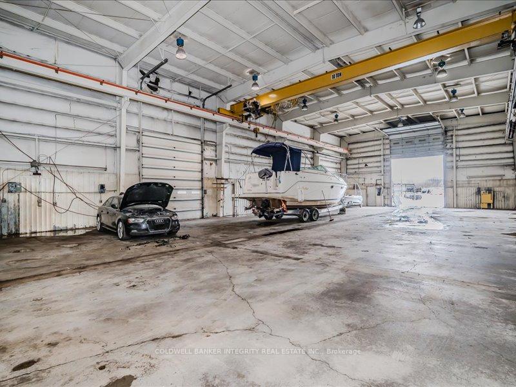
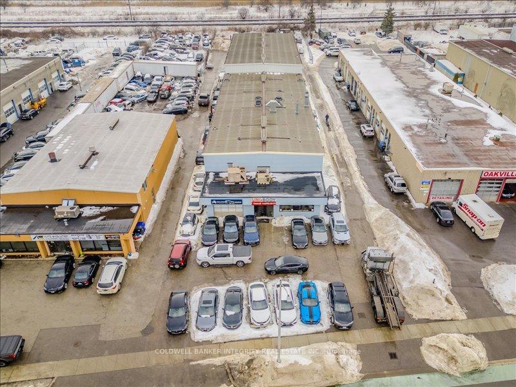
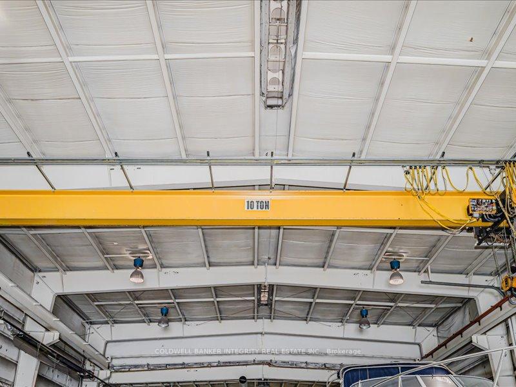
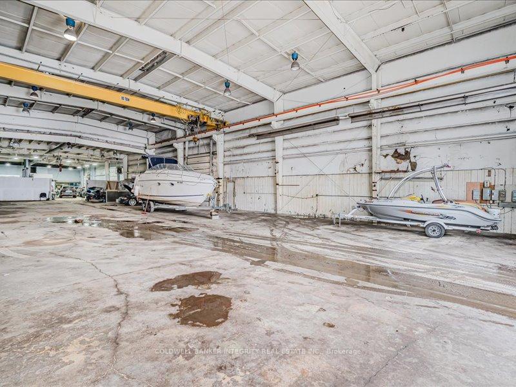
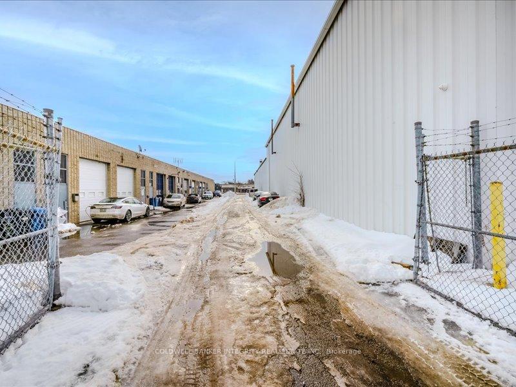
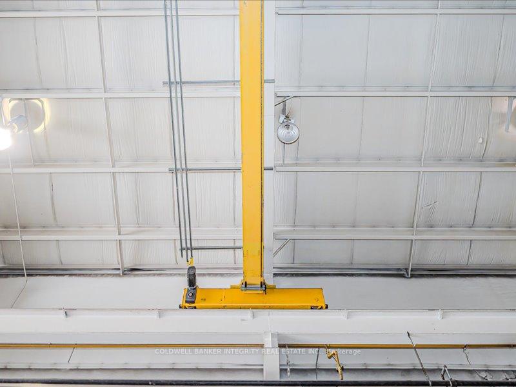
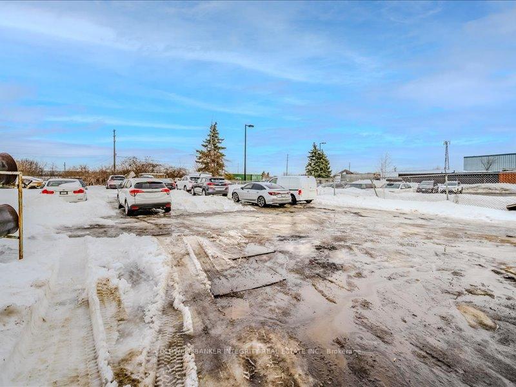
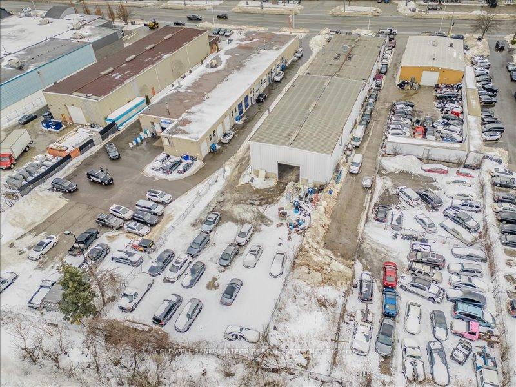
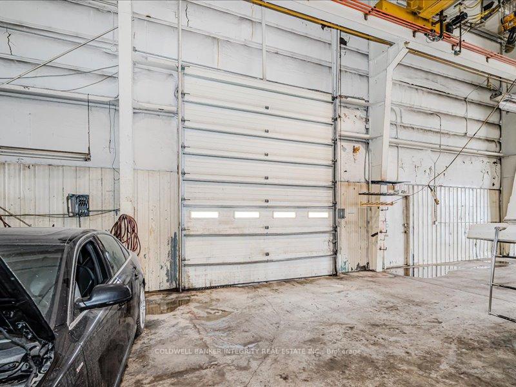
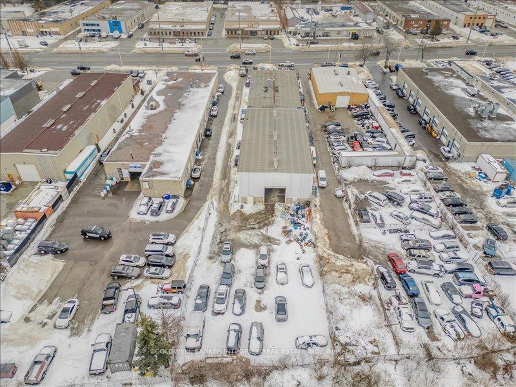
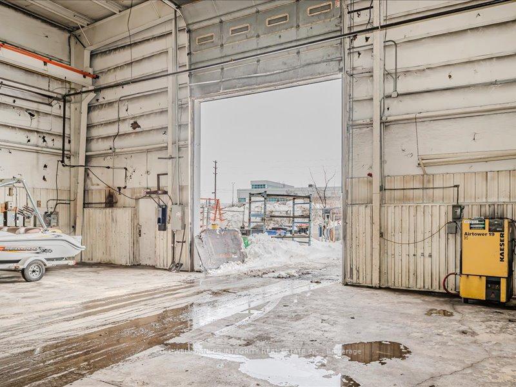
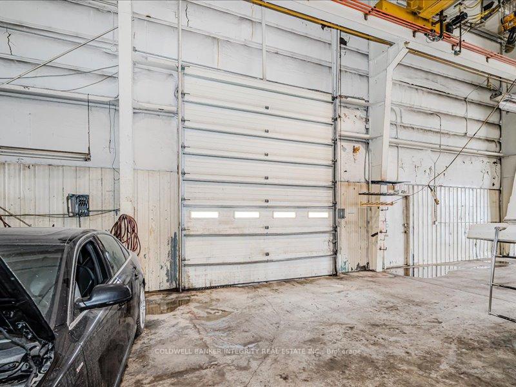
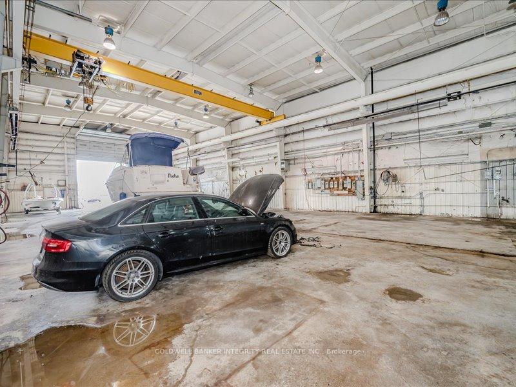

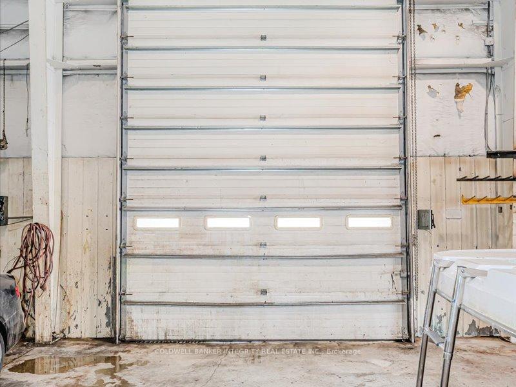
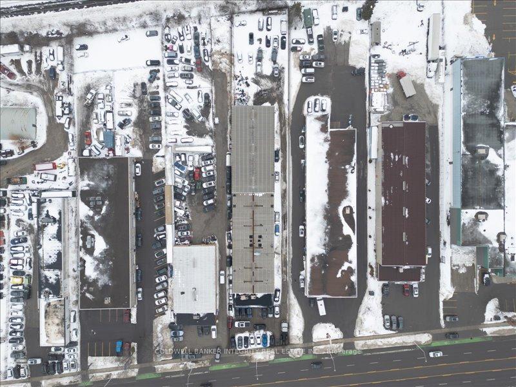
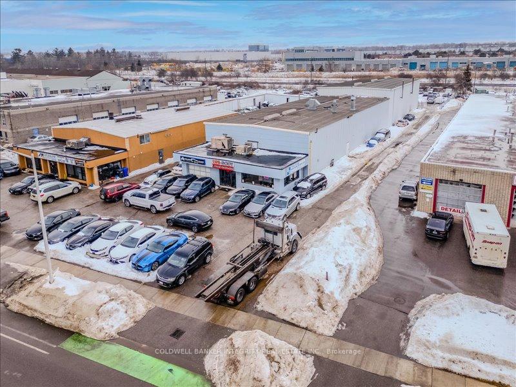

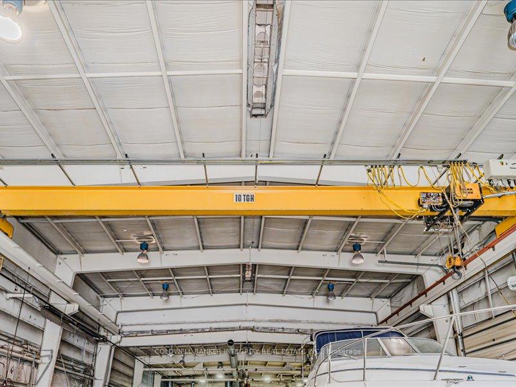
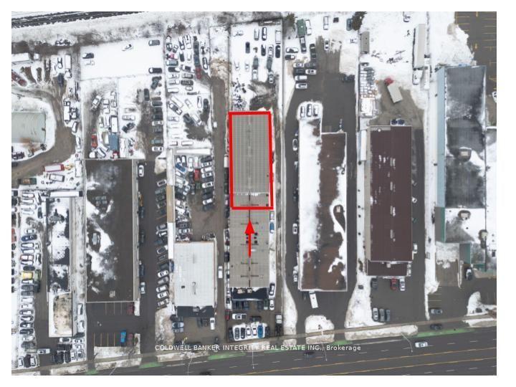




















| A rare sublease opportunity is now available in Oakville high-demand and busy industrial commercial busy area. at the rear of 1135 Speers Road. This 6,250 sq. ft. clear-span industrial unit includes a fully gated 0.22-acre lot that fits up to 70 vehicles ideal for storage of any kind, truck repair, body shops, and fleet operations. Featuring 24 ft. clear height, two oversized 16 ft. drive-in doors, and a 10-ton overhead crane, this space is purpose-built for heavy-duty uses such as truck bodywork, fabrication, warehousing, and commercial vehicle servicing. With no columns or obstructions, the open layout provides excellent flexibility for equipment setup and workflow. There is currently no office buildout, allowing full customization based on your operational needs. While the unit does not currently include a private washroom, one can be built, and shared access is available with the front tenant. The unit offers dual access from both the west and rear of the building, ensuring smooth logistics and large vehicle maneuverability. The front portion of the building is occupied by a well-established and busy automotive body shop, creating excellent synergy for related automotive businesses. Zoned E3, the space suits a wide variety of industrial and automotive uses including but not limited to truck and trailer repair, Boat body and repairs shop, steel and equipment fabrication, tire service, car rentals, light manufacturing, and commercial storage. offered with all utilities included, this lease presents exceptional value in a low-vacancy market. Immediate occupancy is available, and the 6,250 sq. ft. unit is divisible based on tenant use and requirements. Very well-equipped space and premium location. |
| Price | $1 |
| Minimum Rental Term: | 36 |
| Taxes: | $0.10 |
| Tax Type: | N/A |
| Occupancy: | Owner |
| Address: | 1135 Speers Road , Oakville, L6L 2X5, Halton |
| Postal Code: | L6L 2X5 |
| Province/State: | Halton |
| Directions/Cross Streets: | Third Line |
| Washroom Type | No. of Pieces | Level |
| Washroom Type 1 | 0 | |
| Washroom Type 2 | 0 | |
| Washroom Type 3 | 0 | |
| Washroom Type 4 | 0 | |
| Washroom Type 5 | 0 |
| Category: | Multi-Unit |
| Use: | Warehouse |
| Building Percentage: | F |
| Total Area: | 6250.00 |
| Total Area Code: | Square Feet |
| Office/Appartment Area: | 0 |
| Office/Appartment Area Code: | % |
| Office/Appartment Area Code: | % |
| Retail Area Code: | % |
| Area Influences: | Major Highway Public Transit |
| Sprinklers: | No |
| Washrooms: | 0 |
| Outside Storage: | T |
| Rail: | N |
| Crane: | T |
| Clear Height Feet: | 24 |
| Bay Size Length Feet: | 16 |
| Truck Level Shipping Doors #: | 0 |
| Double Man Shipping Doors #: | 0 |
| Drive-In Level Shipping Doors #: | 2 |
| Height Feet: | 16 |
| Grade Level Shipping Doors #: | 2 |
| Heat Type: | Radiant |
| Central Air Conditioning: | Partial |
$
%
Years
This calculator is for demonstration purposes only. Always consult a professional
financial advisor before making personal financial decisions.
| Although the information displayed is believed to be accurate, no warranties or representations are made of any kind. |
| COLDWELL BANKER INTEGRITY REAL ESTATE INC. |
- Listing -1 of 0
|
|

Zannatal Ferdoush
Sales Representative
Dir:
647-528-1201
Bus:
647-528-1201
| Book Showing | Email a Friend |
Jump To:
At a Glance:
| Type: | Com - Industrial |
| Area: | Halton |
| Municipality: | Oakville |
| Neighbourhood: | 1014 - QE Queen Elizabeth |
| Style: | |
| Lot Size: | x 413.76(Feet) |
| Approximate Age: | |
| Tax: | $0.1 |
| Maintenance Fee: | $0 |
| Beds: | 0 |
| Baths: | 0 |
| Garage: | 0 |
| Fireplace: | N |
| Air Conditioning: | |
| Pool: |
Locatin Map:
Payment Calculator:

Listing added to your favorite list
Looking for resale homes?

By agreeing to Terms of Use, you will have ability to search up to 312348 listings and access to richer information than found on REALTOR.ca through my website.

