$599,900
Available - For Sale
Listing ID: E12124171
18 Lee Centre Driv , Toronto, M1H 3H5, Toronto
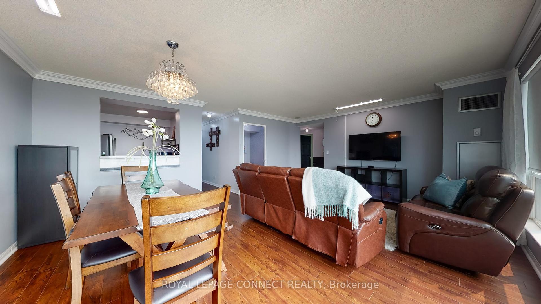
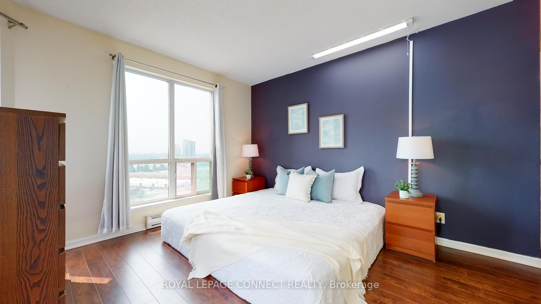
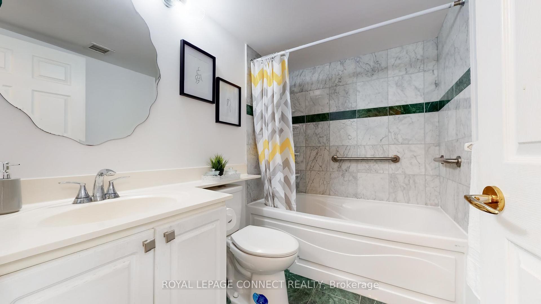
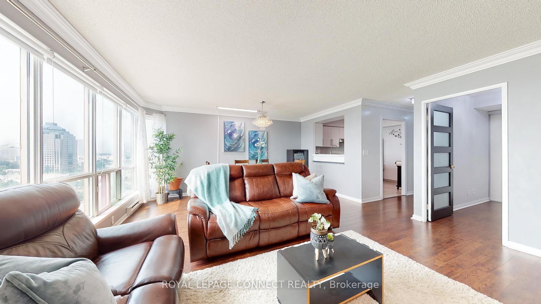
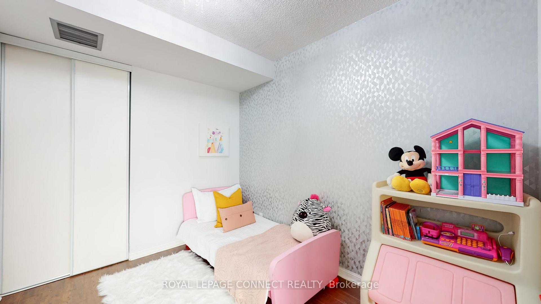
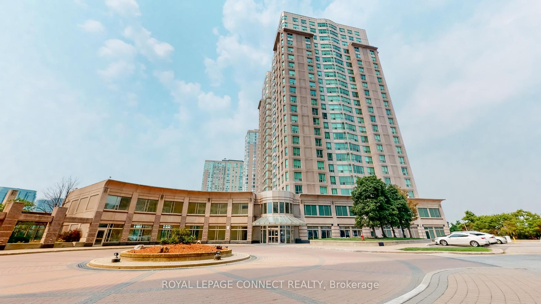
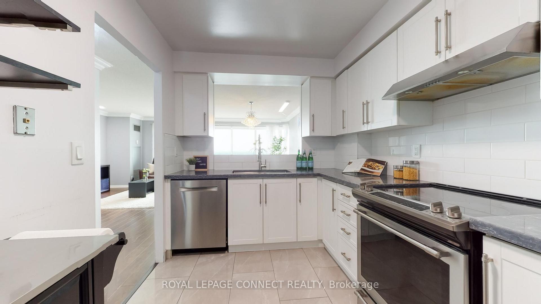
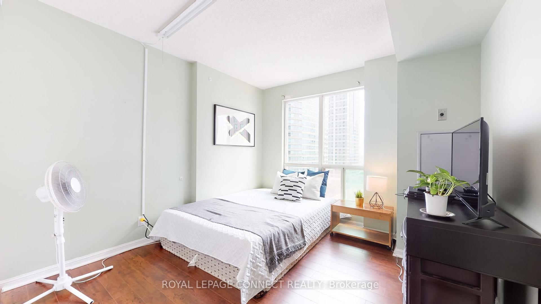

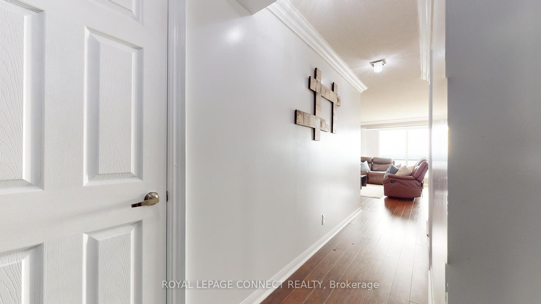
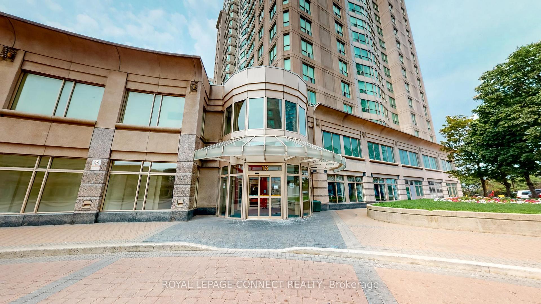

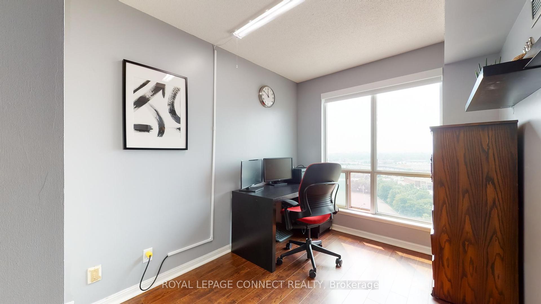
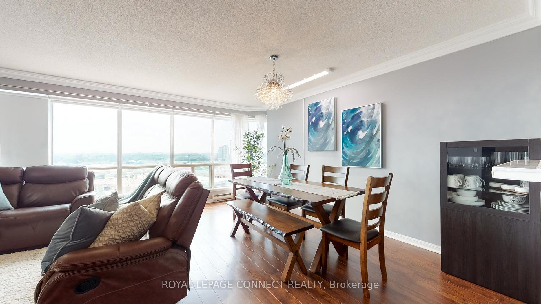
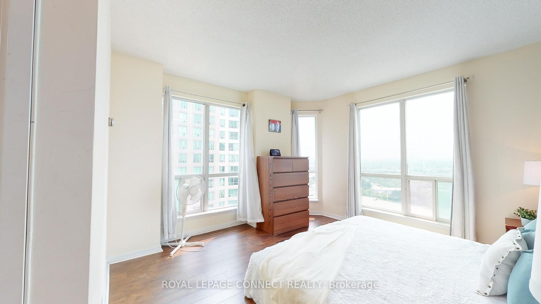

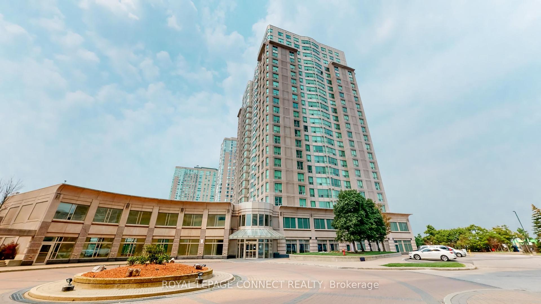
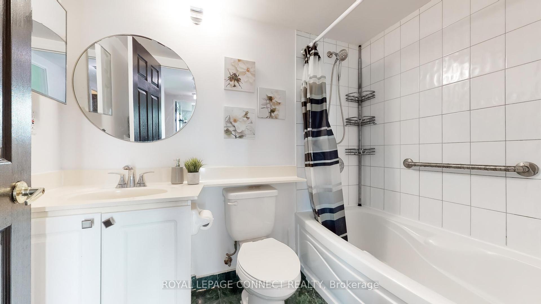

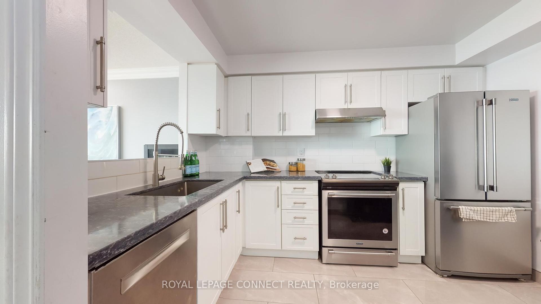
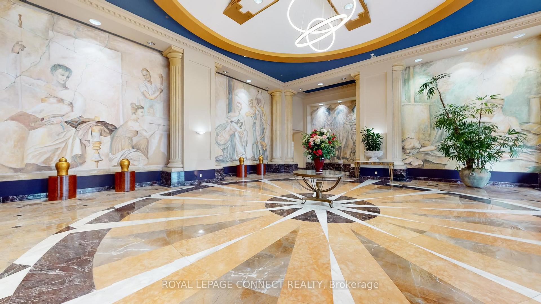
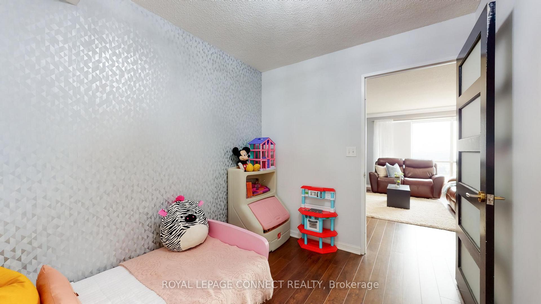
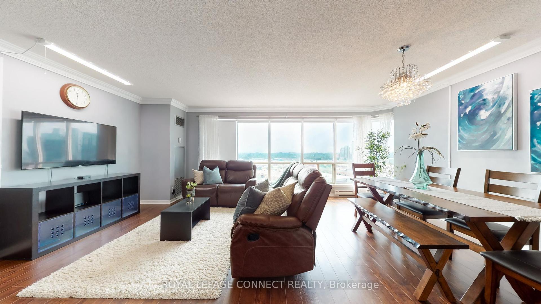
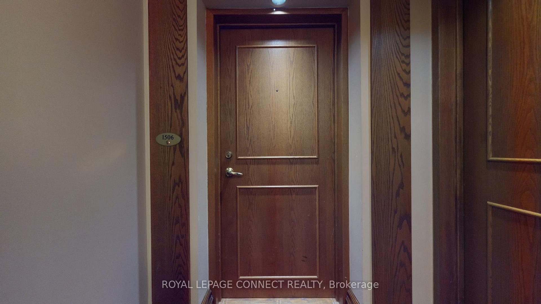
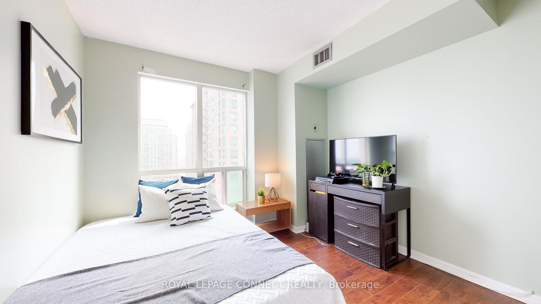

























| Sought after 15th Floor 1308SF 4 bedroom CORNER SUITE with ((( 2 PARKING SPACES ))) and a locker. Offers south-east exposure, contemporary finishes, floor-to-ceiling glazing, and an open concept layout overlooking the circular driveway in front of the building entrance. Utilities (Gas, Water, Hydro) are included in the maintenance fee (Note size vs. Maintenance Fee). Unit can be leased for $4100+ /Mo. Building amenities include 24hr Concierge, Indoor Pool, Gym/ Exercise Rm, Bike Storage, Games Rm, Library/ Study Rm & Guest Suites. Walking distance conveniences include Scarborough Town Centre, Subway and Public Transit, Schools, Places of Worship, Movie Theatre, Restaurants, Parks, & Highway 401. |
| Price | $599,900 |
| Taxes: | $2260.31 |
| Occupancy: | Tenant |
| Address: | 18 Lee Centre Driv , Toronto, M1H 3H5, Toronto |
| Postal Code: | M1H 3H5 |
| Province/State: | Toronto |
| Directions/Cross Streets: | Mccowan/401 |
| Level/Floor | Room | Length(ft) | Width(ft) | Descriptions | |
| Room 1 | Flat | Living Ro | 20.14 | 15.42 | Laminate, Combined w/Dining, Crown Moulding |
| Room 2 | Flat | Dining Ro | 20.14 | 15.42 | Laminate, Open Concept, Crown Moulding |
| Room 3 | Flat | Kitchen | 11.48 | 7.87 | Laminate, Stainless Steel Appl, Overlooks Dining |
| Room 4 | Flat | Primary B | 11.61 | 11.38 | Laminate, Double Closet, 4 Pc Bath |
| Room 5 | Flat | Bedroom 2 | 11.97 | 7.97 | Laminate, Double Closet, Window |
| Room 6 | Flat | Bedroom 3 | 11.61 | 11.38 | Laminate, Double Closet, Window |
| Room 7 | Flat | Bedroom 4 | 9.84 | 7.64 | Laminate, Double Closet, French Doors |
| Room 8 | Flat | Bathroom | Ceramic Floor, Soaking Tub, 4 Pc Ensuite | ||
| Room 9 | Flat | Bathroom | Ceramic Floor, Soaking Tub, 4 Pc Bath | ||
| Room 10 | Flat | Foyer | 15.25 | 4.2 | Ceramic Floor, Double Closet, Ceramic Backsplash |
| Room 11 | Flat | Laundry | Ceramic Floor, Closet, Finished |
| Washroom Type | No. of Pieces | Level |
| Washroom Type 1 | 4 | Flat |
| Washroom Type 2 | 0 | |
| Washroom Type 3 | 0 | |
| Washroom Type 4 | 0 | |
| Washroom Type 5 | 0 |
| Total Area: | 0.00 |
| Approximatly Age: | 16-30 |
| Sprinklers: | Alar |
| Washrooms: | 2 |
| Heat Type: | Forced Air |
| Central Air Conditioning: | Central Air |
| Elevator Lift: | True |
$
%
Years
This calculator is for demonstration purposes only. Always consult a professional
financial advisor before making personal financial decisions.
| Although the information displayed is believed to be accurate, no warranties or representations are made of any kind. |
| ROYAL LEPAGE CONNECT REALTY |
- Listing -1 of 0
|
|

Zannatal Ferdoush
Sales Representative
Dir:
647-528-1201
Bus:
647-528-1201
| Book Showing | Email a Friend |
Jump To:
At a Glance:
| Type: | Com - Condo Apartment |
| Area: | Toronto |
| Municipality: | Toronto E09 |
| Neighbourhood: | Woburn |
| Style: | Apartment |
| Lot Size: | x 0.00() |
| Approximate Age: | 16-30 |
| Tax: | $2,260.31 |
| Maintenance Fee: | $1,311.63 |
| Beds: | 4 |
| Baths: | 2 |
| Garage: | 0 |
| Fireplace: | N |
| Air Conditioning: | |
| Pool: |
Locatin Map:
Payment Calculator:

Listing added to your favorite list
Looking for resale homes?

By agreeing to Terms of Use, you will have ability to search up to 312348 listings and access to richer information than found on REALTOR.ca through my website.

