$535,000
Available - For Sale
Listing ID: W12124173
103 The Queensway Aven , Toronto, M6S 5B3, Toronto
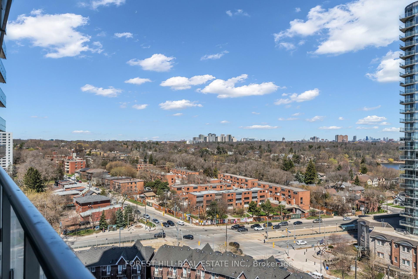
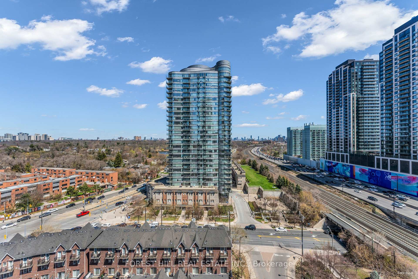
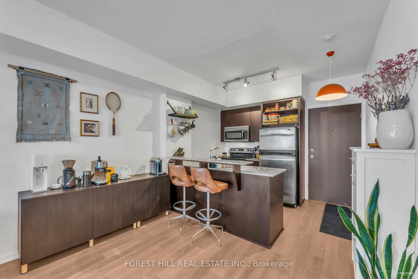
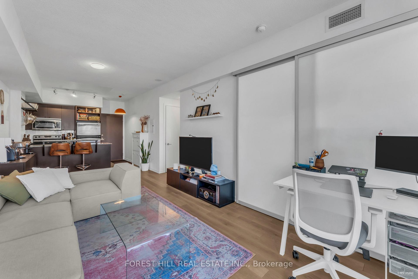
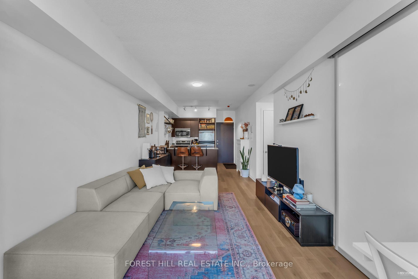
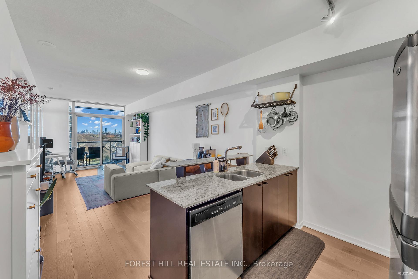
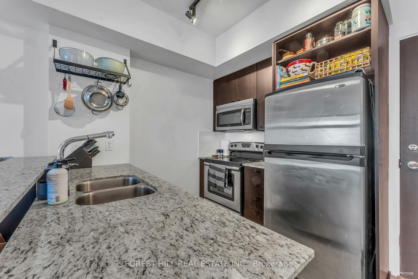
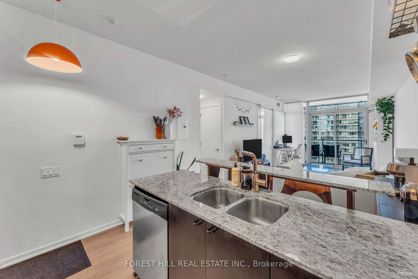
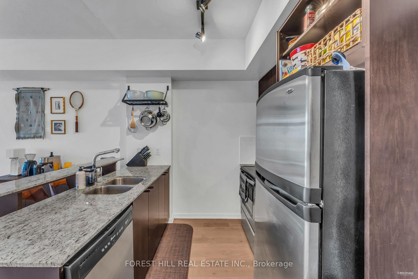
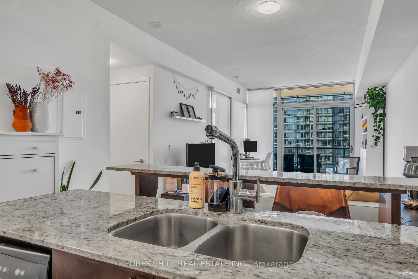
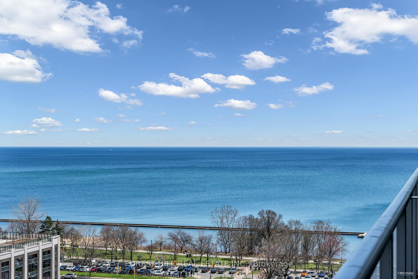
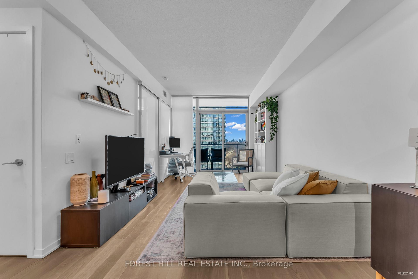
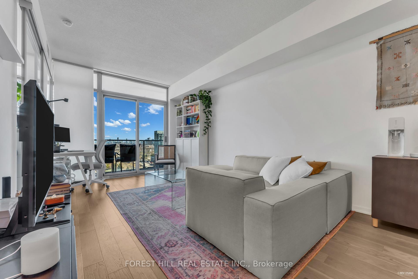
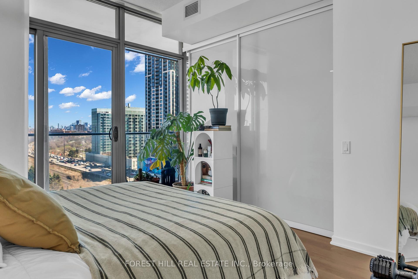
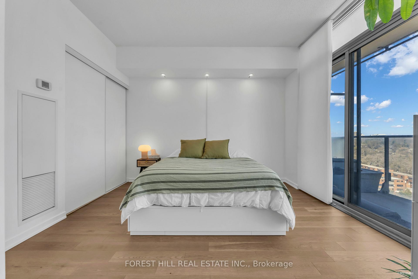
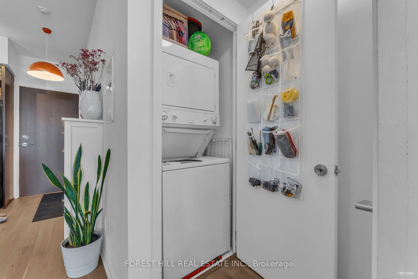
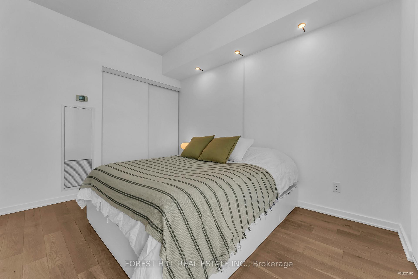
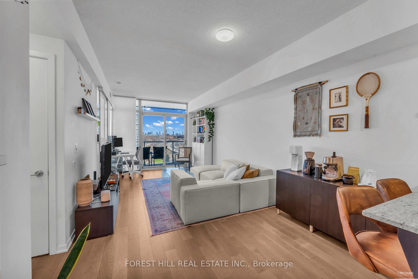
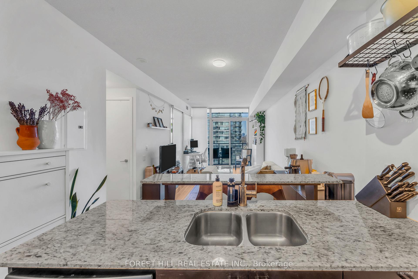
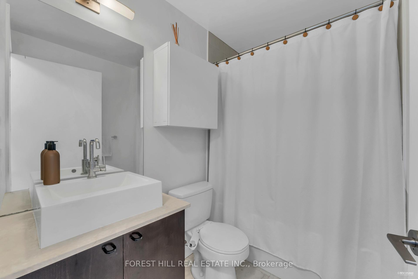

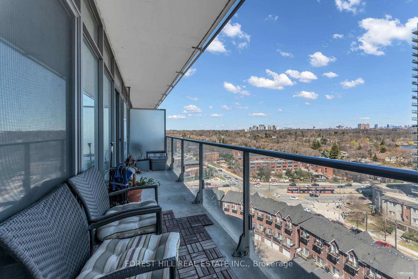
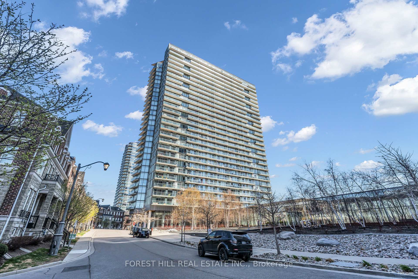
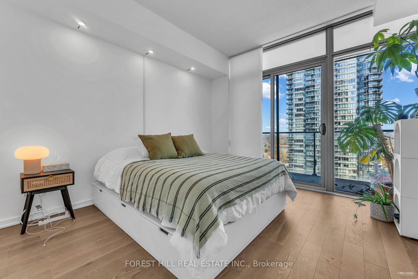
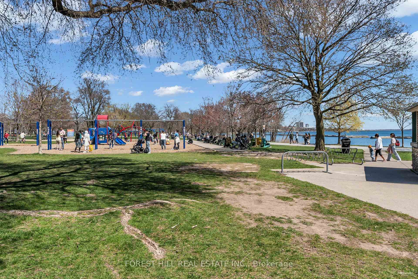
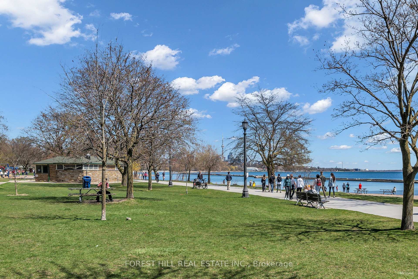
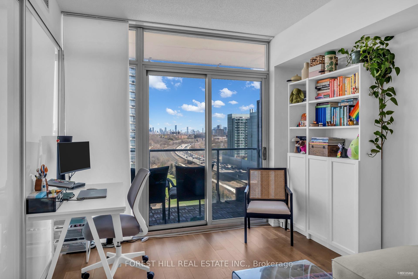
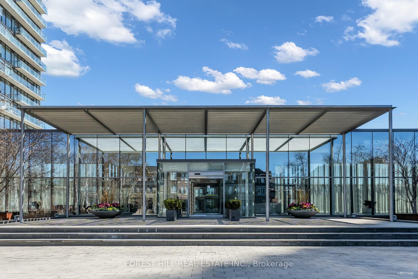
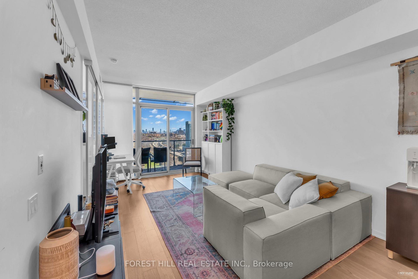
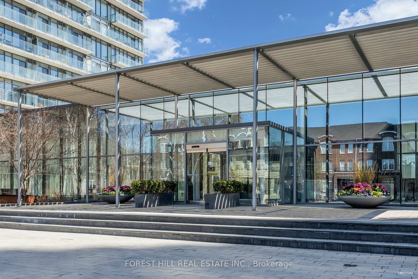
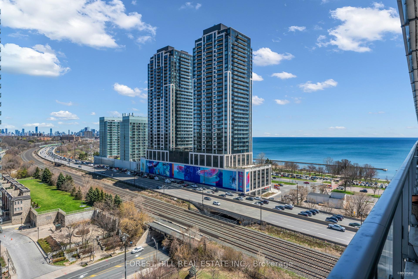
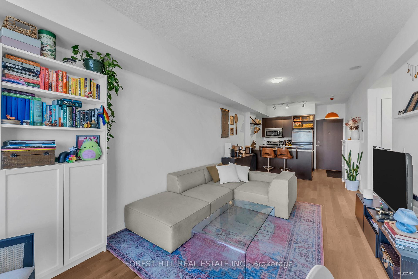
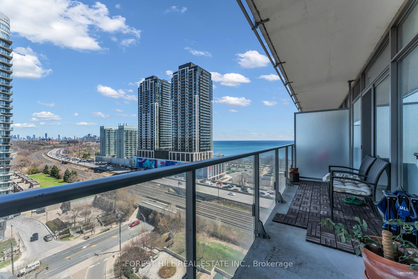



































| Could you imagine taking only a 6-minute stroll to the lush expanses of High Park any time you wanted? The NXT Condos at The Queensway & Windermere offers precisely that, a rare blend of natural beauty and refined urban living which also happens to be mere steps to Lake Ontario. Developed by Cresford, this soaring 29-storey tower is distinguished by its sophisticated design and an impressive suite of amenities, including both indoor and outdoor swimming pools, a state-of-the-art fitness centre, sauna, tennis court, party and media rooms, and even an on-site daycare a truly exceptional offering and a rarity among condominiums in the city. This elegant east-facing suite features a thoughtfully designed open-concept layout with a full-size kitchen, generous living space, and an oversized balcony showcasing striking city and lake views. Throughout the unit, newly installed white oak hardwood flooring (completed summer 2023) adds warmth and modernity, while the bedroom has been freshly painted right before coming to market in Chantilly Lace a timeless, gallery-white shade by Benjamin Moore. Commuters will appreciate direct access to the 501 streetcar to Yonge-Dundas and the Eaton Centre, with the Gardiner Expressway just 4 minutes away. |
| Price | $535,000 |
| Taxes: | $2224.55 |
| Occupancy: | Tenant |
| Address: | 103 The Queensway Aven , Toronto, M6S 5B3, Toronto |
| Postal Code: | M6S 5B3 |
| Province/State: | Toronto |
| Directions/Cross Streets: | The Queensway & Windermere Ave |
| Level/Floor | Room | Length(ft) | Width(ft) | Descriptions | |
| Room 1 | Flat | Living Ro | 23.71 | 11.81 | Hardwood Floor, Combined w/Dining, East View |
| Room 2 | Flat | Dining Ro | 20.73 | 11.05 | Hardwood Floor, Combined w/Living, East View |
| Room 3 | Flat | Kitchen | 8.99 | 7.97 | Hardwood Floor, Open Concept, Stainless Steel Appl |
| Room 4 | Flat | Primary B | 12.04 | 10.04 | Hardwood Floor, W/O To Balcony, East View |
| Washroom Type | No. of Pieces | Level |
| Washroom Type 1 | 4 | Main |
| Washroom Type 2 | 0 | |
| Washroom Type 3 | 0 | |
| Washroom Type 4 | 0 | |
| Washroom Type 5 | 0 |
| Total Area: | 0.00 |
| Sprinklers: | Moni |
| Washrooms: | 1 |
| Heat Type: | Forced Air |
| Central Air Conditioning: | Central Air |
$
%
Years
This calculator is for demonstration purposes only. Always consult a professional
financial advisor before making personal financial decisions.
| Although the information displayed is believed to be accurate, no warranties or representations are made of any kind. |
| FOREST HILL REAL ESTATE INC. |
- Listing -1 of 0
|
|

Zannatal Ferdoush
Sales Representative
Dir:
647-528-1201
Bus:
647-528-1201
| Book Showing | Email a Friend |
Jump To:
At a Glance:
| Type: | Com - Condo Apartment |
| Area: | Toronto |
| Municipality: | Toronto W01 |
| Neighbourhood: | High Park-Swansea |
| Style: | 1 Storey/Apt |
| Lot Size: | x 0.00() |
| Approximate Age: | |
| Tax: | $2,224.55 |
| Maintenance Fee: | $605.98 |
| Beds: | 1 |
| Baths: | 1 |
| Garage: | 0 |
| Fireplace: | N |
| Air Conditioning: | |
| Pool: |
Locatin Map:
Payment Calculator:

Listing added to your favorite list
Looking for resale homes?

By agreeing to Terms of Use, you will have ability to search up to 312348 listings and access to richer information than found on REALTOR.ca through my website.

