$618,000
Available - For Sale
Listing ID: C12123902
955 Bay Stre , Toronto, M5S 0C6, Toronto
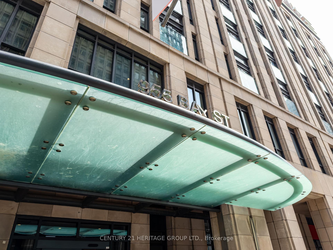
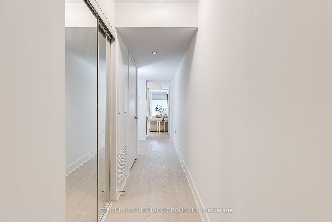
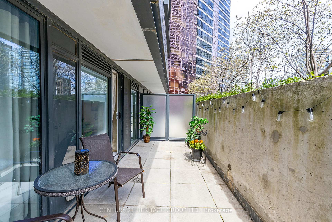
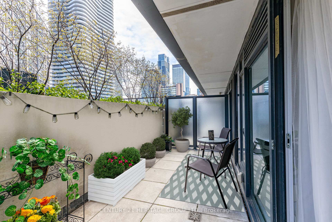
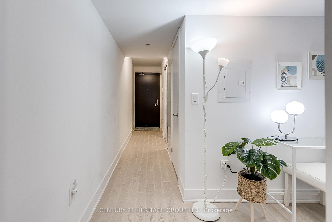
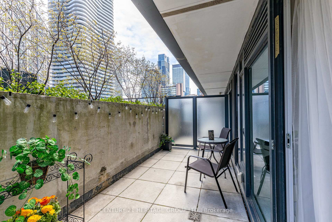
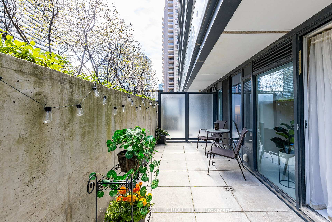
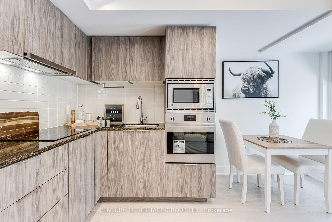
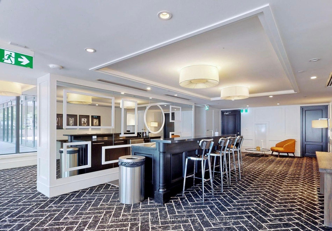
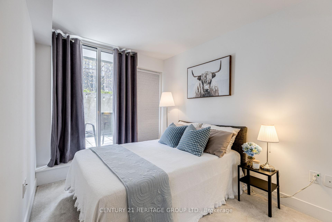
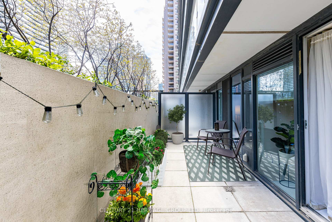
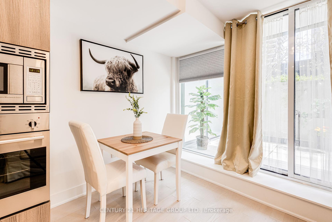
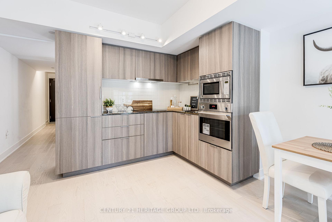
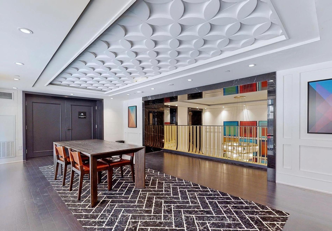
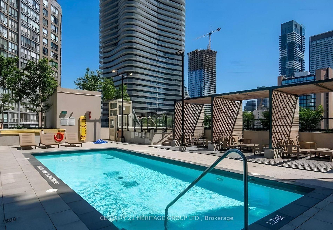
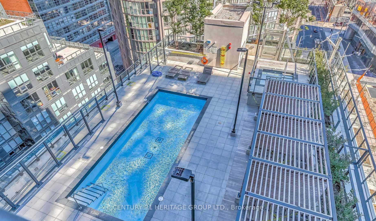
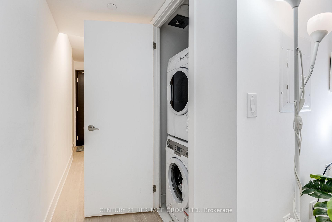
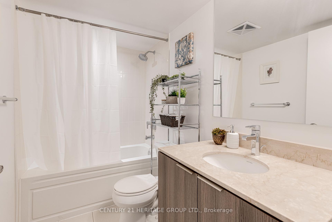
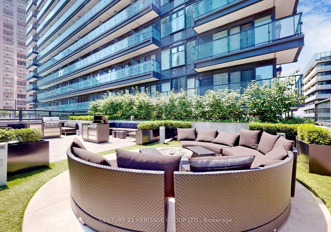
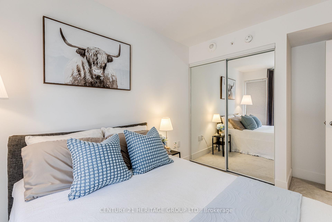
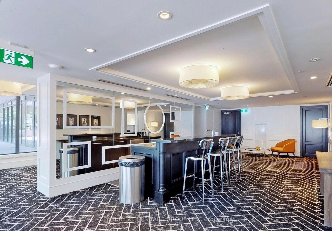
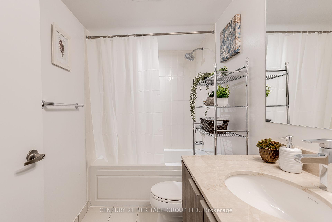
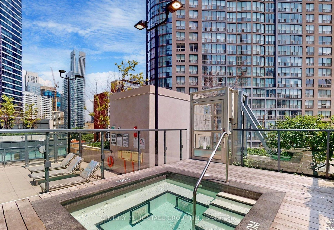
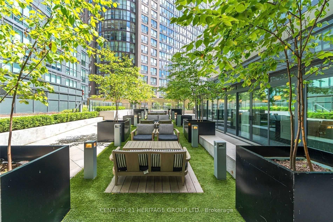
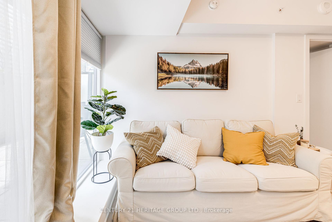
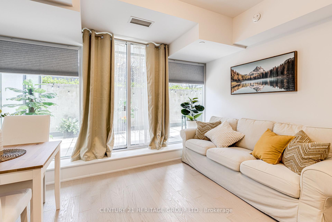
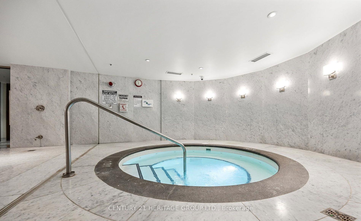
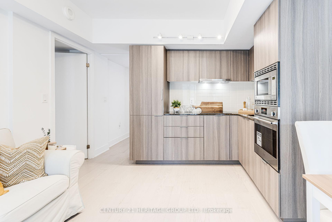
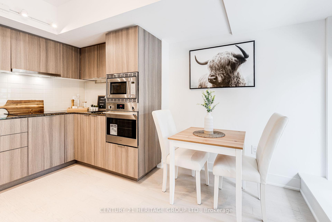
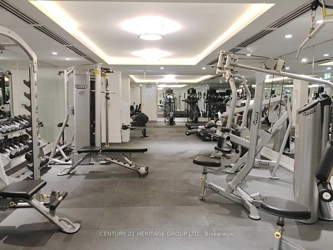
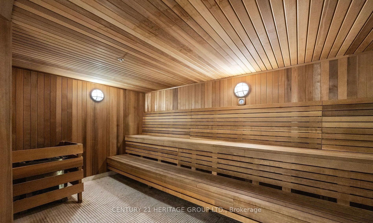
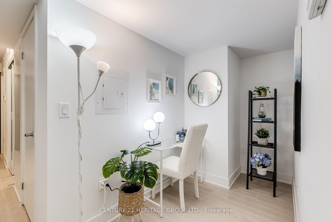
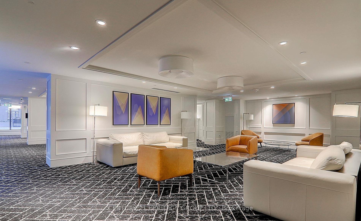
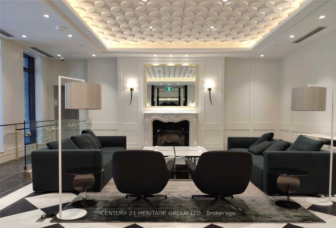
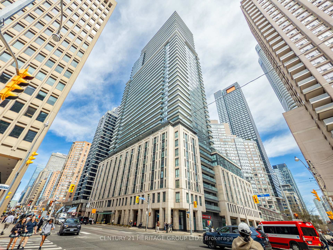
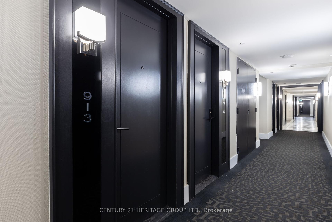
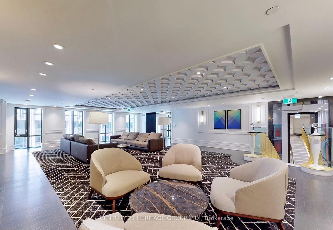
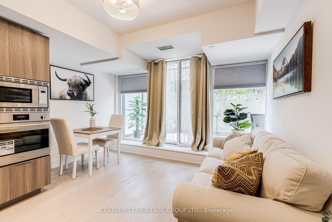
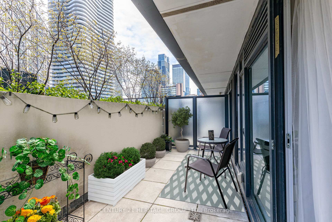
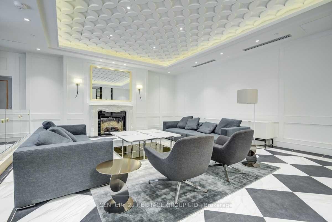
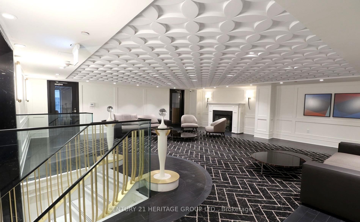
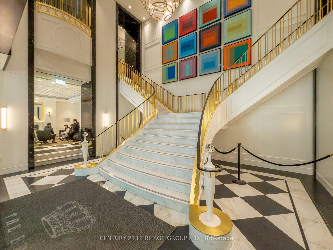
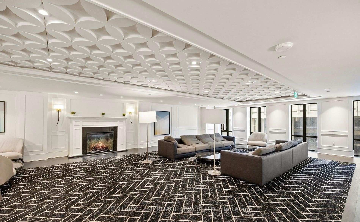











































| Welcome To This Stunning 1+1 Luxury Bedroom Unit At The Iconic Britt Condos Situated In A Prime Downtown Location! **SUPER RARE PRIVATE LARGE TERRACE Approx. 160 SF** Super Clean, Well Maintained And Shows 10+++! Highly Functional Layout Features An Open Concept Floor Plan, 9FT Ceilings, Floor To Ceiling Windows & Custom Blinds! Enjoy Your Modern Kitchen With High End Integrated Appliances, Granite Counters! Convenient Multi Purpose Spacious Den Provides A Versatile Space For A Home Office, Yoga Area, Study Corner, Additional Lounge Or Storage Area! Sizable Primary Bedroom Easily Fits A Queen Sized Bed, Overlooks The Terrace And Even Has A Second Walk Out - Perfect For You To Wake Up In Total Privacy! Double Closet In Primary Offers Additional Storage! 2 Entrances To The Terrace - One From Living + One From The Primary! 100% Walk Score - Steps to Wellesley & Bay Subway Station, Public Transit, University of Toronto & Ryerson, St George Campus, Yorkville Shops, Dining & Entertainment, Grocery Stores, Hospitals, Queens Park And Minutes To Financial + Entertainment Districts! |
| Price | $618,000 |
| Taxes: | $2811.08 |
| Assessment Year: | 2024 |
| Occupancy: | Vacant |
| Address: | 955 Bay Stre , Toronto, M5S 0C6, Toronto |
| Postal Code: | M5S 0C6 |
| Province/State: | Toronto |
| Directions/Cross Streets: | Bay St & Wellesley St W |
| Level/Floor | Room | Length(ft) | Width(ft) | Descriptions | |
| Room 1 | Main | Living Ro | 12.3 | 12.2 | W/O To Terrace, Open Concept, Combined w/Dining |
| Room 2 | Main | Dining Ro | 12.3 | 12.2 | W/O To Terrace, Open Concept, Combined w/Living |
| Room 3 | Main | Kitchen | 6.49 | 8.36 | Modern Kitchen, Stainless Steel Appl, Granite Counters |
| Room 4 | Main | Primary B | 8 | 13.55 | W/O To Terrace, Double Closet |
| Room 5 | Main | Den | 9.18 | 5.12 | Open Concept |
| Room 6 | Main | Other | 7.54 | 21.12 |
| Washroom Type | No. of Pieces | Level |
| Washroom Type 1 | 4 | Main |
| Washroom Type 2 | 0 | |
| Washroom Type 3 | 0 | |
| Washroom Type 4 | 0 | |
| Washroom Type 5 | 0 |
| Total Area: | 0.00 |
| Approximatly Age: | 0-5 |
| Sprinklers: | Moni |
| Washrooms: | 1 |
| Heat Type: | Forced Air |
| Central Air Conditioning: | Central Air |
$
%
Years
This calculator is for demonstration purposes only. Always consult a professional
financial advisor before making personal financial decisions.
| Although the information displayed is believed to be accurate, no warranties or representations are made of any kind. |
| CENTURY 21 HERITAGE GROUP LTD. |
- Listing -1 of 0
|
|

Zannatal Ferdoush
Sales Representative
Dir:
647-528-1201
Bus:
647-528-1201
| Book Showing | Email a Friend |
Jump To:
At a Glance:
| Type: | Com - Condo Apartment |
| Area: | Toronto |
| Municipality: | Toronto C01 |
| Neighbourhood: | Bay Street Corridor |
| Style: | Apartment |
| Lot Size: | x 0.00() |
| Approximate Age: | 0-5 |
| Tax: | $2,811.08 |
| Maintenance Fee: | $406.52 |
| Beds: | 1+1 |
| Baths: | 1 |
| Garage: | 0 |
| Fireplace: | N |
| Air Conditioning: | |
| Pool: |
Locatin Map:
Payment Calculator:

Listing added to your favorite list
Looking for resale homes?

By agreeing to Terms of Use, you will have ability to search up to 312348 listings and access to richer information than found on REALTOR.ca through my website.

