$659,000
Available - For Sale
Listing ID: S12114751
163 Collins Stre , Collingwood, L9Y 4L7, Simcoe
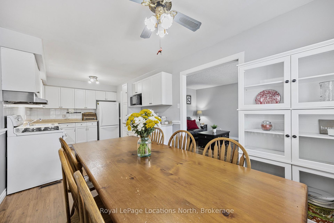
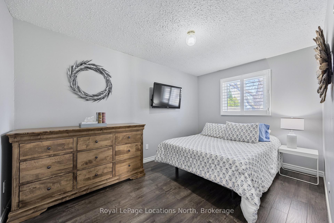
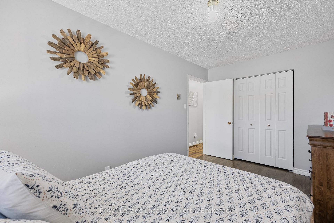
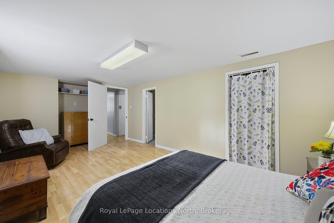
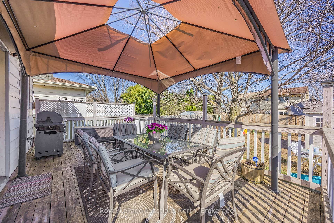
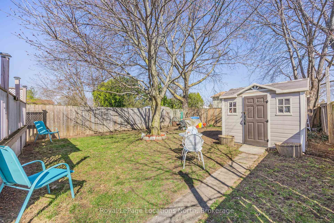
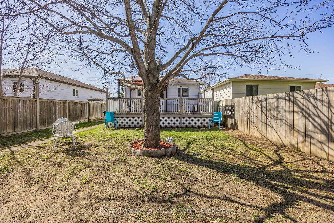
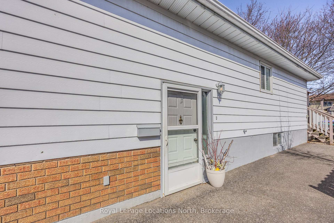
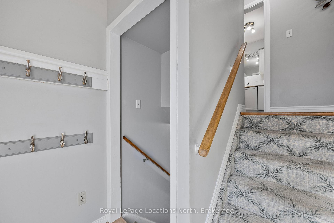
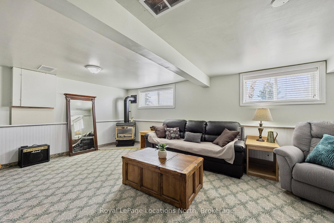
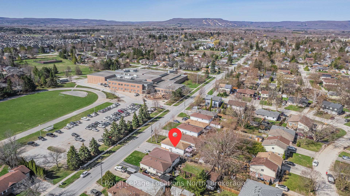
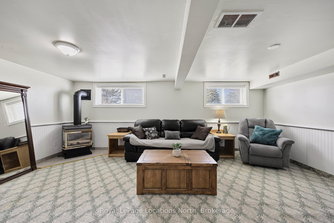
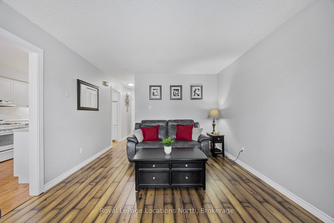
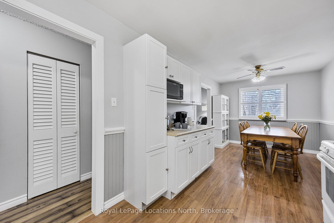
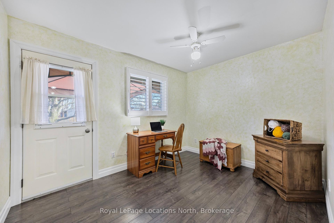
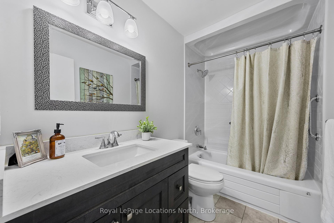
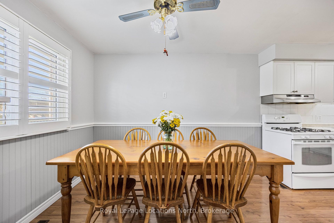
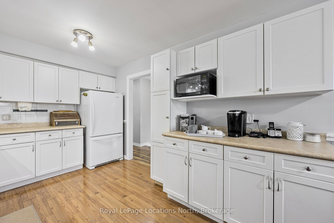
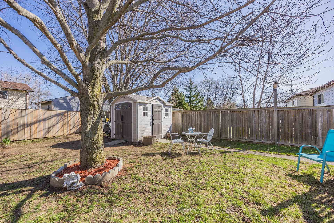

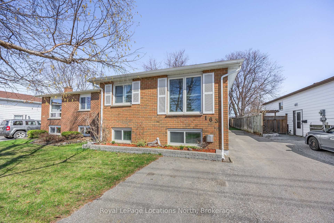
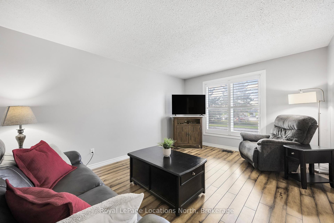
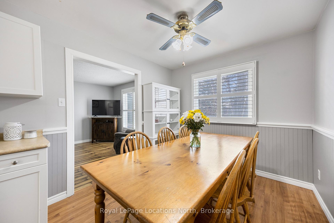
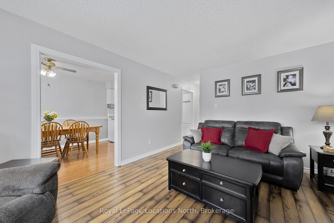
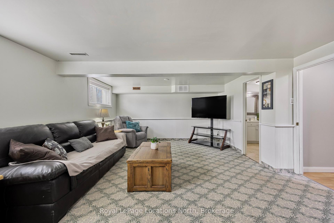
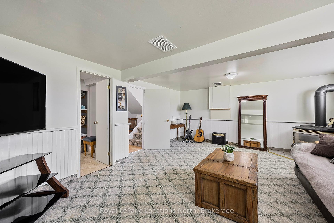
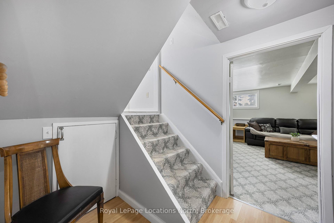
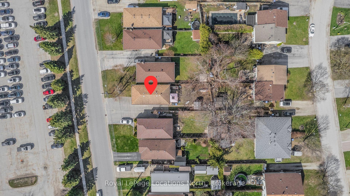
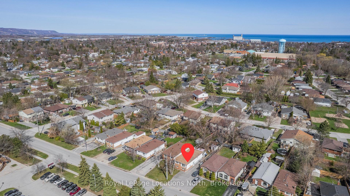
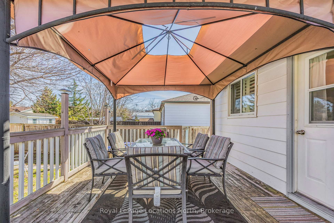
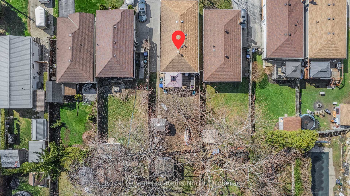
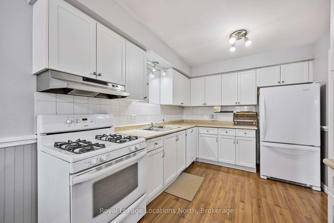

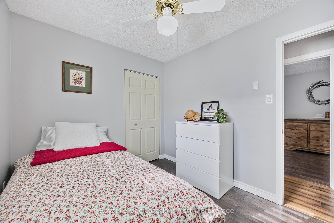
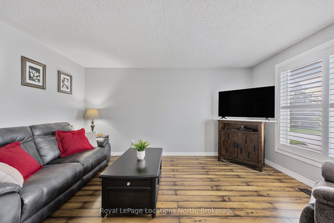
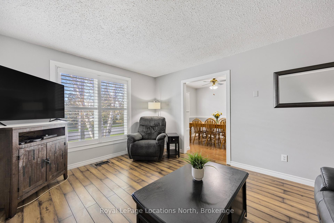
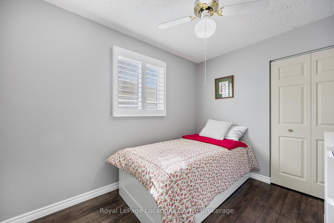
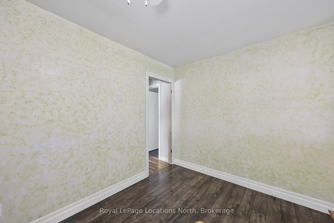
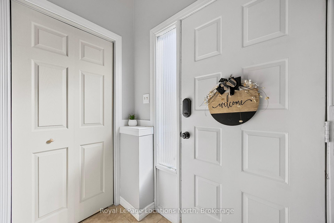
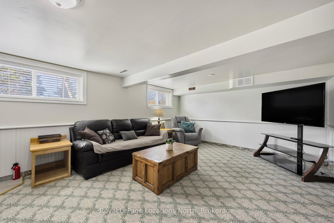
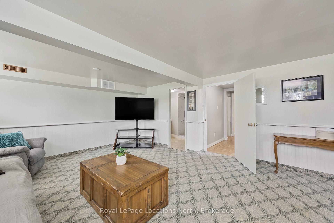
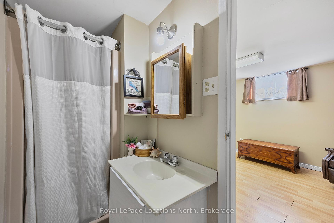
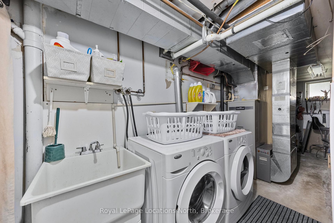
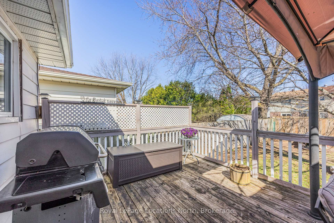
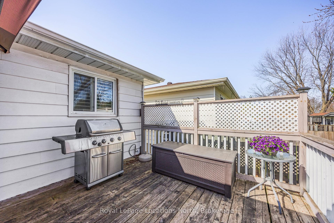
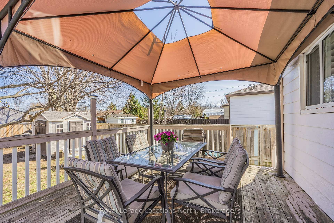
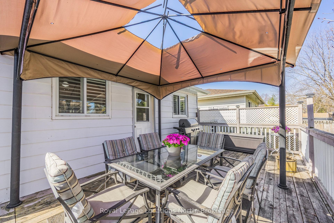
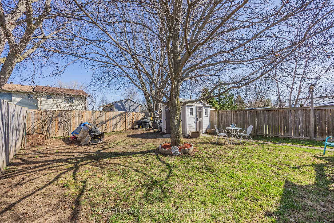
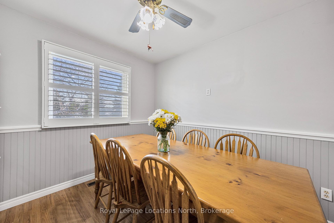
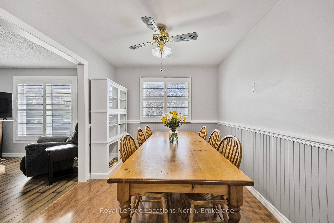
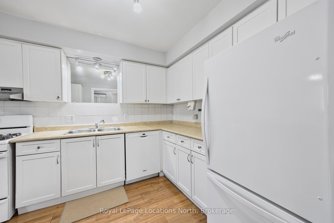
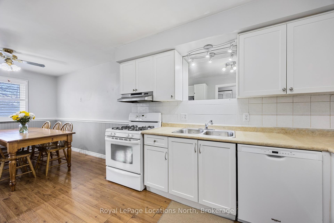




















































| Charming home in a desirable family-friendly neighbourhood. Ideally located just steps from schools, this property is perfect for growing families or anyone seeking a quiet, welcoming community. The functional layout features bright, open living spaces, a separate den that can be used as a home office and a large rec-room with gas fireplace in the lower level perfect for family movie nights, a playroom, or a home gym. Kitchen has newer cabinets. The main floor windows all have new California shutters. The partially fenced backyard with a large deck provides privacy and space for outdoor entertaining, dining or relaxation. Move to one of Ontario's best 4 season living destinations in Collingwood. Georgian Bay is a 6 minute drive. Blue Mountain Village and skiing is only a 15 minute drive. |
| Price | $659,000 |
| Taxes: | $2803.88 |
| Assessment Year: | 2024 |
| Occupancy: | Owner |
| Address: | 163 Collins Stre , Collingwood, L9Y 4L7, Simcoe |
| Directions/Cross Streets: | Collins x Alice |
| Rooms: | 12 |
| Bedrooms: | 3 |
| Bedrooms +: | 0 |
| Family Room: | T |
| Basement: | Partially Fi |
| Level/Floor | Room | Length(ft) | Width(ft) | Descriptions | |
| Room 1 | Main | Kitchen | 13.25 | 8.92 | |
| Room 2 | Main | Dining Ro | 9.05 | 8.92 | California Shutters |
| Room 3 | Main | Living Ro | 15.12 | 11.55 | |
| Room 4 | Main | Bedroom | 13.42 | 8.92 | Closet, California Shutters |
| Room 5 | Main | Bedroom 2 | 10.2 | 8.23 | California Shutters |
| Room 6 | Main | Den | 8.89 | 11.55 | W/O To Deck |
| Room 7 | Main | Bathroom | 4.95 | 8.99 | 4 Pc Bath |
| Room 8 | Lower | Recreatio | 14.73 | 19.45 | Gas Fireplace |
| Room 9 | Lower | Bathroom | 7.22 | 8.46 | 3 Pc Bath |
| Room 10 | Lower | Bedroom 3 | 18.86 | 10.59 | 3 Pc Ensuite |
| Room 11 | Lower | Bathroom | 10.99 | 3.44 | 3 Pc Bath |
| Room 12 | Lower | Laundry | 10.14 | 8.53 |
| Washroom Type | No. of Pieces | Level |
| Washroom Type 1 | 4 | Main |
| Washroom Type 2 | 3 | Lower |
| Washroom Type 3 | 3 | Lower |
| Washroom Type 4 | 0 | |
| Washroom Type 5 | 0 |
| Total Area: | 0.00 |
| Property Type: | Detached |
| Style: | Sidesplit |
| Exterior: | Brick |
| Garage Type: | None |
| (Parking/)Drive: | Front Yard |
| Drive Parking Spaces: | 5 |
| Park #1 | |
| Parking Type: | Front Yard |
| Park #2 | |
| Parking Type: | Front Yard |
| Park #3 | |
| Parking Type: | Private |
| Pool: | None |
| Other Structures: | Shed |
| Approximatly Square Footage: | 700-1100 |
| CAC Included: | N |
| Water Included: | N |
| Cabel TV Included: | N |
| Common Elements Included: | N |
| Heat Included: | N |
| Parking Included: | N |
| Condo Tax Included: | N |
| Building Insurance Included: | N |
| Fireplace/Stove: | Y |
| Heat Type: | Forced Air |
| Central Air Conditioning: | Central Air |
| Central Vac: | N |
| Laundry Level: | Syste |
| Ensuite Laundry: | F |
| Sewers: | Sewer |
| Utilities-Cable: | Y |
| Utilities-Hydro: | Y |
$
%
Years
This calculator is for demonstration purposes only. Always consult a professional
financial advisor before making personal financial decisions.
| Although the information displayed is believed to be accurate, no warranties or representations are made of any kind. |
| Royal LePage Locations North |
- Listing -1 of 0
|
|

Zannatal Ferdoush
Sales Representative
Dir:
647-528-1201
Bus:
647-528-1201
| Virtual Tour | Book Showing | Email a Friend |
Jump To:
At a Glance:
| Type: | Freehold - Detached |
| Area: | Simcoe |
| Municipality: | Collingwood |
| Neighbourhood: | Collingwood |
| Style: | Sidesplit |
| Lot Size: | x 120.44(Feet) |
| Approximate Age: | |
| Tax: | $2,803.88 |
| Maintenance Fee: | $0 |
| Beds: | 3 |
| Baths: | 3 |
| Garage: | 0 |
| Fireplace: | Y |
| Air Conditioning: | |
| Pool: | None |
Locatin Map:
Payment Calculator:

Listing added to your favorite list
Looking for resale homes?

By agreeing to Terms of Use, you will have ability to search up to 312348 listings and access to richer information than found on REALTOR.ca through my website.

