$1,599,000
Available - For Sale
Listing ID: N12124182
236 Vellore Woods Boul , Vaughan, L4H 1Y5, York
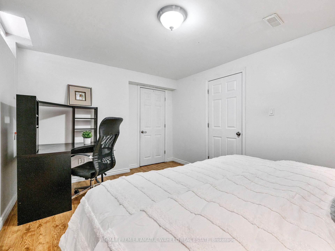
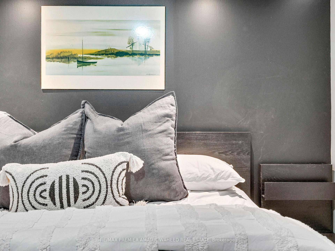
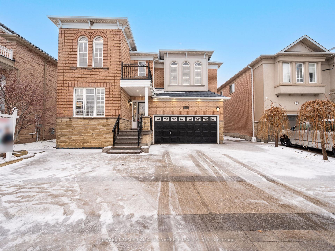
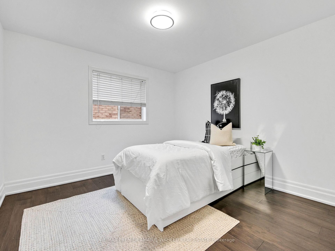
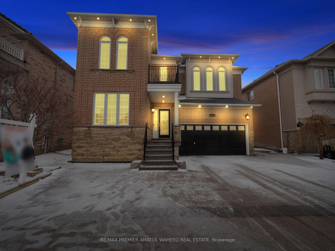


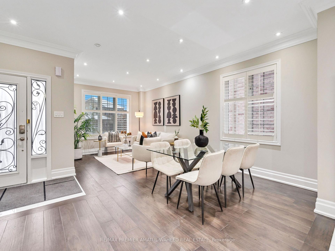
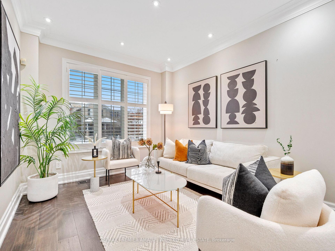
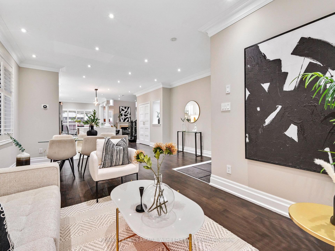
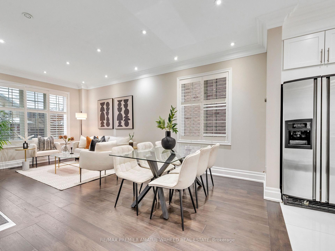
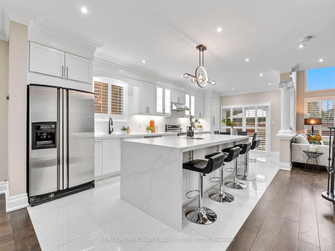
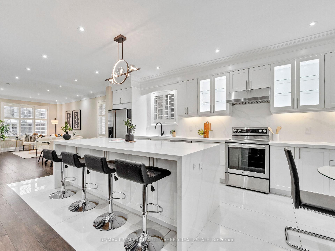
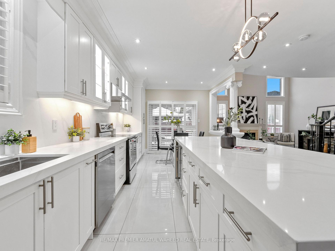

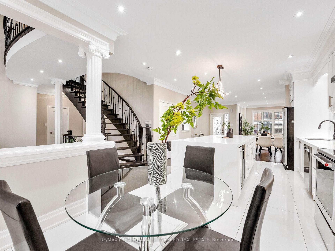
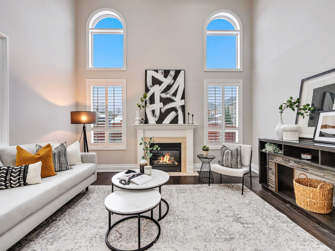
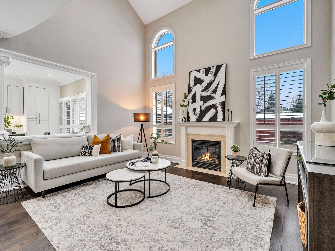
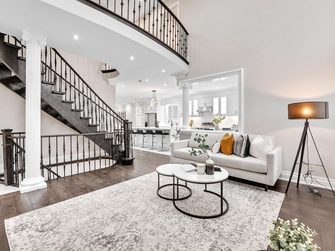
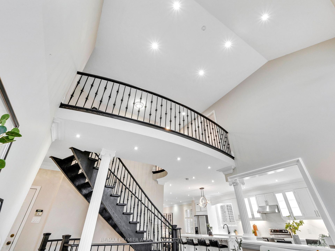
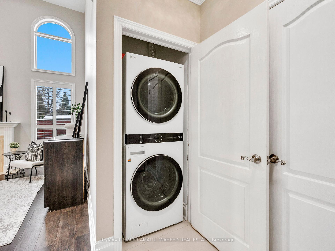

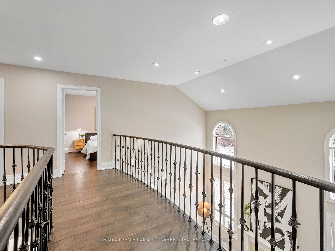
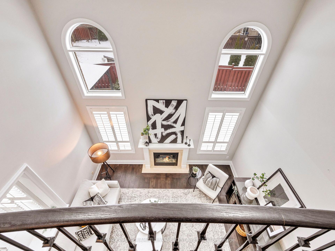
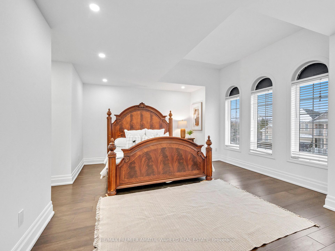
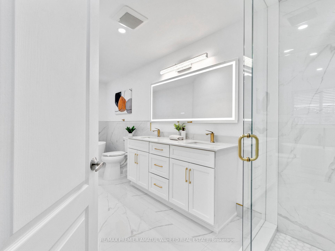
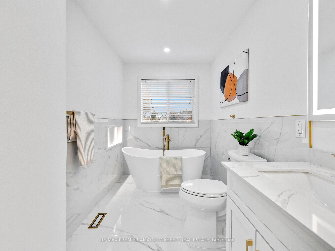
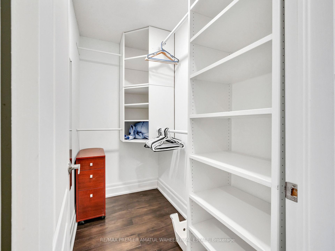
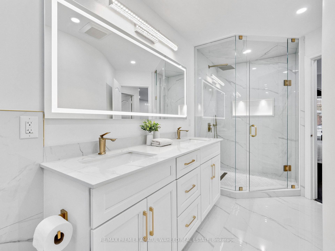
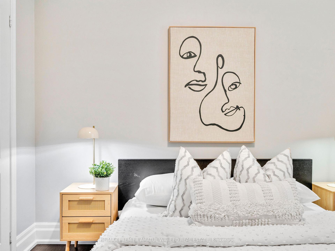
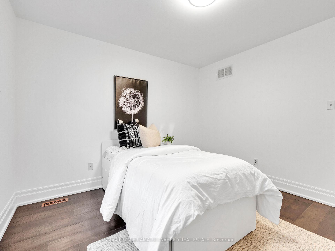
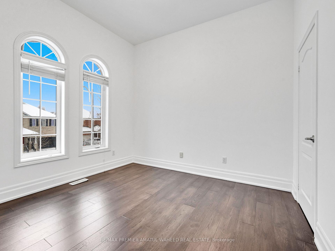
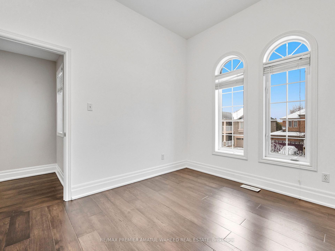
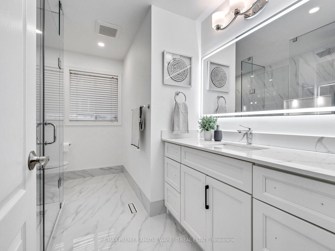
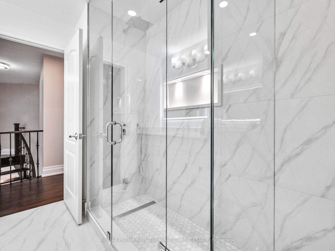
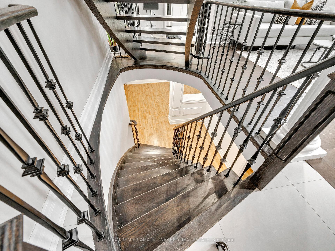
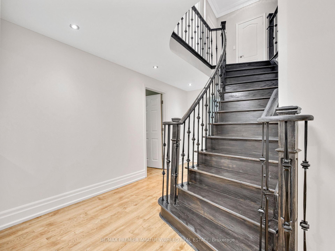
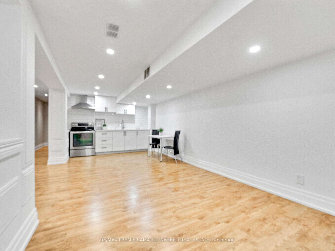
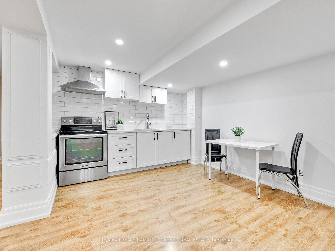
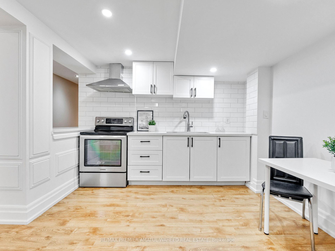

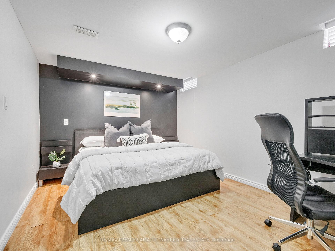
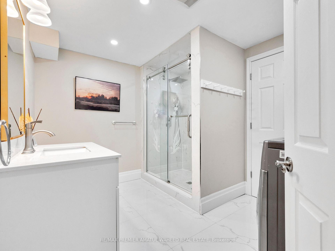
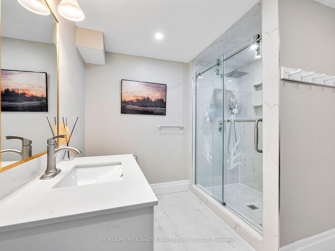
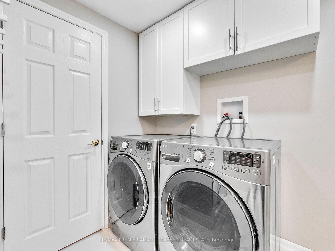
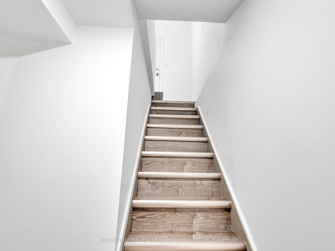
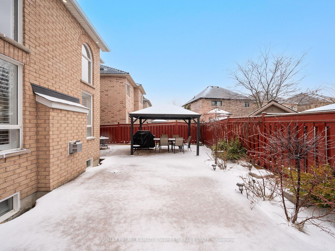
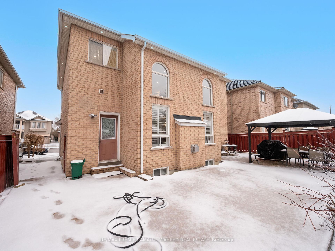

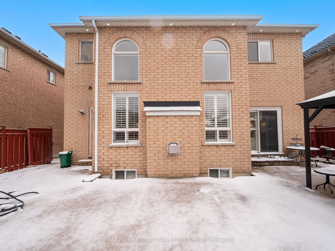


















































| Welcome To The Luxury, Beautiful Modern Fully Renovated Detached Features with Countless Upgrades, Open Concept Main Floor, Newer Hardwood Floors throughout Two Floors, 9 feet Smooth Ceiling, Family Room With Gas Fireplace & Cathedral Ceiling, Upgraded Round Foyer From Top To Basment, Iron Pickets, Pot Lights, Upgraded Modern Kitchen With Large Island, Qartz Counter With Waterfall, Poercelain Tiles, Crown Moulding All Over, Modern Light Fixtures, California Shutters, Fully Renovated Modern Bathrooms, Primary Bedroom With 6 Pieces Ensuite, Great Size Sun Flooded Bedrooms, Professionally Finished Basement Apartment With Seperate Entrance, Seller Can build A Wall To Separate Basement From Main Floor Free Of Cost Upon Request Interlocked Driveway Fits 3 To 4 Cars, Interlocked Backyard With Gazebo, Ideal Location Minutes Walk To Vaughan Mills & Wonderland, Minutes Drive To TTC Subway, High Rated Public Schools & Much More |
| Price | $1,599,000 |
| Taxes: | $5960.00 |
| Occupancy: | Vacant |
| Address: | 236 Vellore Woods Boul , Vaughan, L4H 1Y5, York |
| Directions/Cross Streets: | Rutherford/ Weston |
| Rooms: | 9 |
| Rooms +: | 3 |
| Bedrooms: | 4 |
| Bedrooms +: | 1 |
| Family Room: | T |
| Basement: | Separate Ent, Apartment |
| Level/Floor | Room | Length(ft) | Width(ft) | Descriptions | |
| Room 1 | Main | Living Ro | 20.01 | 10.99 | Hardwood Floor, Combined w/Dining, Overlooks Frontyard |
| Room 2 | Main | Dining Ro | 20.01 | 10.99 | Hardwood Floor, Combined w/Living, Open Concept |
| Room 3 | Main | Kitchen | 22.99 | 10.99 | Porcelain Floor, Combined w/Br, Centre Island |
| Room 4 | Main | Breakfast | 22.99 | 10.99 | Porcelain Floor, Combined w/Kitchen, W/O To Yard |
| Room 5 | Main | Family Ro | 14.99 | 14.99 | Hardwood Floor, Open Concept, Cathedral Ceiling(s) |
| Room 6 | Second | Primary B | 16.99 | 12 | Hardwood Floor, Vaulted Ceiling(s), 6 Pc Ensuite |
| Room 7 | Second | Bedroom 2 | 10.99 | 10 | Hardwood Floor, Vaulted Ceiling(s), Large Closet |
| Room 8 | Second | Bedroom 3 | 10.99 | 10.99 | Hardwood Floor, Large Closet |
| Room 9 | Second | Bedroom 4 | 10.99 | 10 | Hardwood Floor, Large Closet |
| Room 10 | Basement | Recreatio | 15.09 | 9.84 | Laminate, Open Concept |
| Room 11 | Basement | Kitchen | Laminate, Pot Lights | ||
| Room 12 | Basement | Bedroom 5 | Laminate |
| Washroom Type | No. of Pieces | Level |
| Washroom Type 1 | 5 | Second |
| Washroom Type 2 | 4 | Second |
| Washroom Type 3 | 2 | Main |
| Washroom Type 4 | 4 | Basement |
| Washroom Type 5 | 0 |
| Total Area: | 0.00 |
| Property Type: | Detached |
| Style: | 2-Storey |
| Exterior: | Brick, Stone |
| Garage Type: | Built-In |
| (Parking/)Drive: | Private Do |
| Drive Parking Spaces: | 4 |
| Park #1 | |
| Parking Type: | Private Do |
| Park #2 | |
| Parking Type: | Private Do |
| Pool: | None |
| Approximatly Square Footage: | 2000-2500 |
| Property Features: | Park |
| CAC Included: | N |
| Water Included: | N |
| Cabel TV Included: | N |
| Common Elements Included: | N |
| Heat Included: | N |
| Parking Included: | N |
| Condo Tax Included: | N |
| Building Insurance Included: | N |
| Fireplace/Stove: | Y |
| Heat Type: | Forced Air |
| Central Air Conditioning: | Central Air |
| Central Vac: | N |
| Laundry Level: | Syste |
| Ensuite Laundry: | F |
| Sewers: | Sewer |
$
%
Years
This calculator is for demonstration purposes only. Always consult a professional
financial advisor before making personal financial decisions.
| Although the information displayed is believed to be accurate, no warranties or representations are made of any kind. |
| RE/MAX PREMIER AMATUL WAHEED REAL ESTATE |
- Listing -1 of 0
|
|

Zannatal Ferdoush
Sales Representative
Dir:
647-528-1201
Bus:
647-528-1201
| Virtual Tour | Book Showing | Email a Friend |
Jump To:
At a Glance:
| Type: | Freehold - Detached |
| Area: | York |
| Municipality: | Vaughan |
| Neighbourhood: | Vellore Village |
| Style: | 2-Storey |
| Lot Size: | x 82.02(Feet) |
| Approximate Age: | |
| Tax: | $5,960 |
| Maintenance Fee: | $0 |
| Beds: | 4+1 |
| Baths: | 5 |
| Garage: | 0 |
| Fireplace: | Y |
| Air Conditioning: | |
| Pool: | None |
Locatin Map:
Payment Calculator:

Listing added to your favorite list
Looking for resale homes?

By agreeing to Terms of Use, you will have ability to search up to 312348 listings and access to richer information than found on REALTOR.ca through my website.

