$799,000
Available - For Sale
Listing ID: C12124184
55 Cedarcroft Boul , Toronto, M2R 3Y1, Toronto
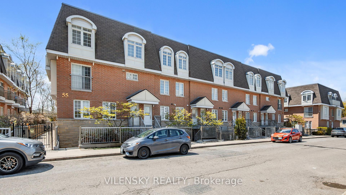
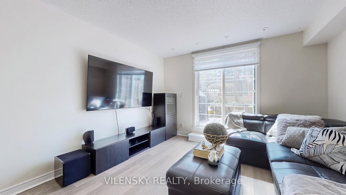
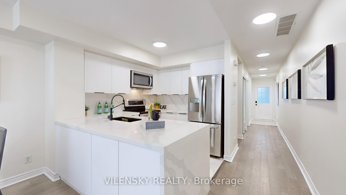
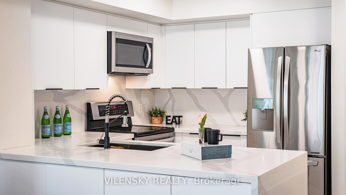
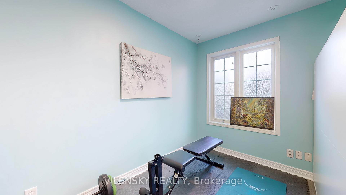
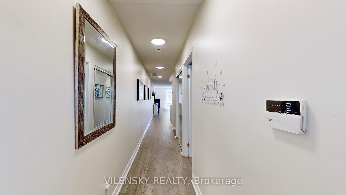
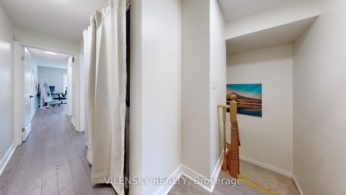
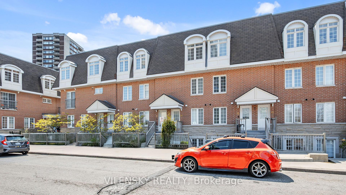
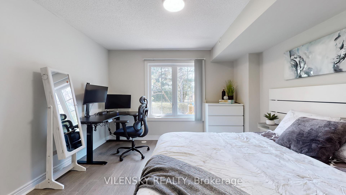
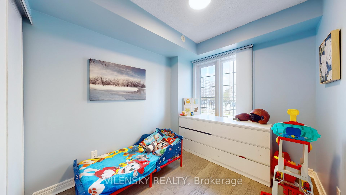
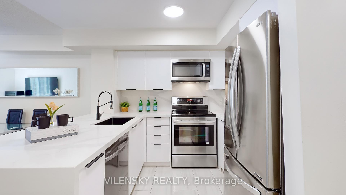
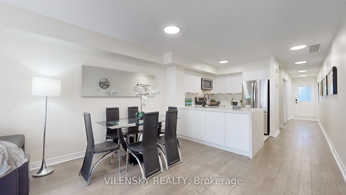
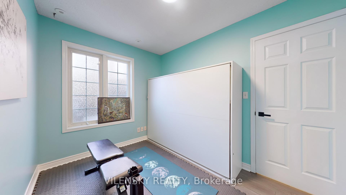
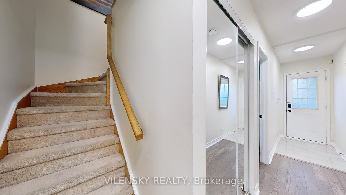
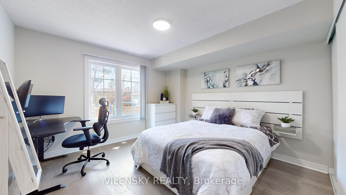
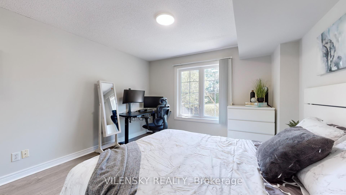
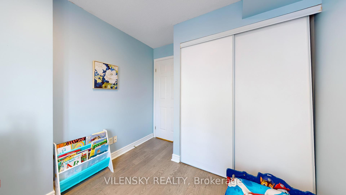
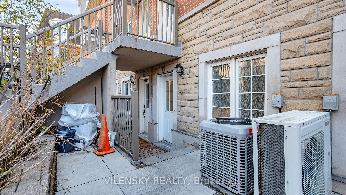
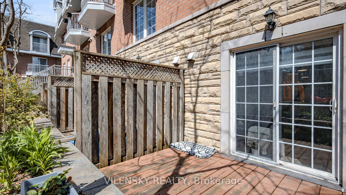
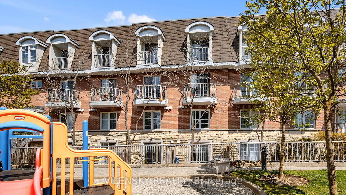
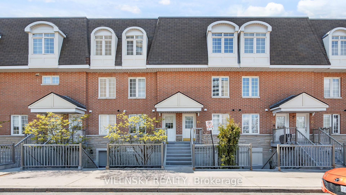
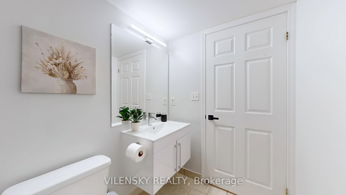
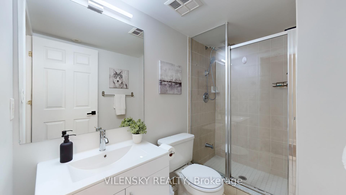
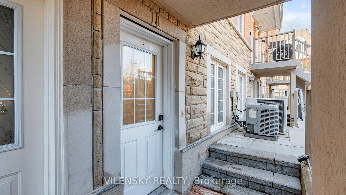
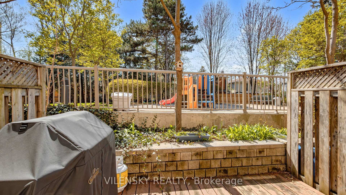
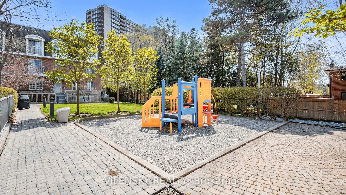
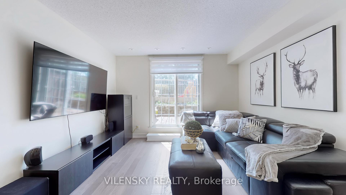
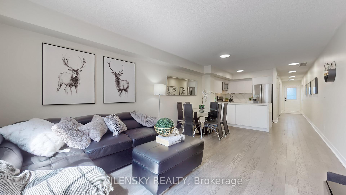
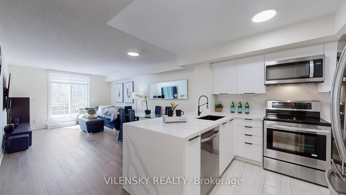
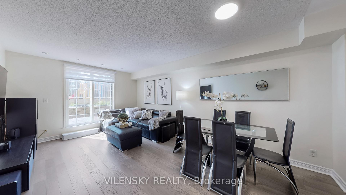
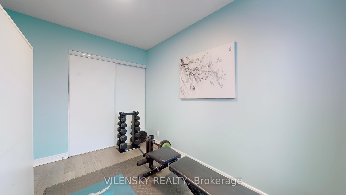
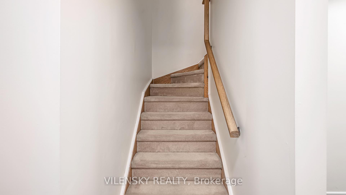
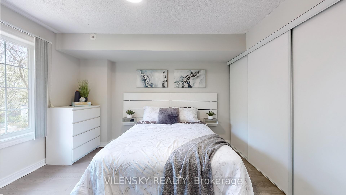
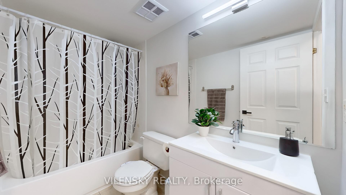
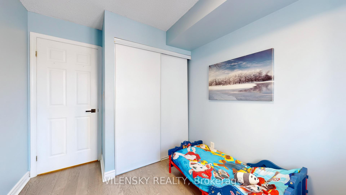
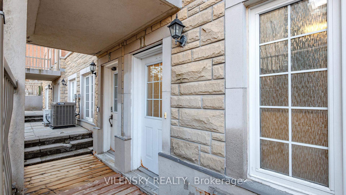
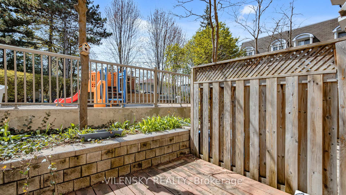
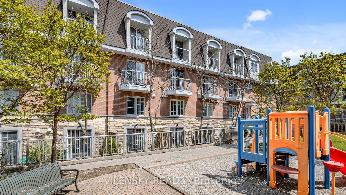
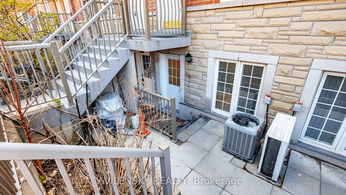
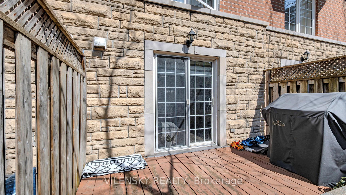
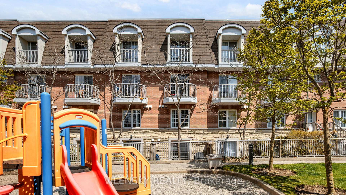
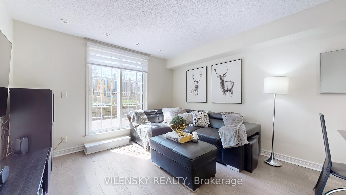
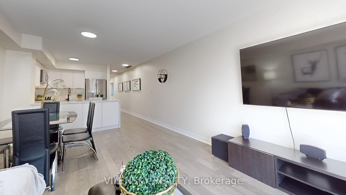
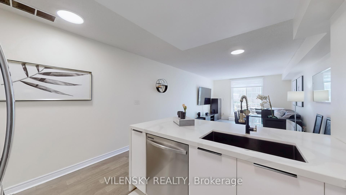
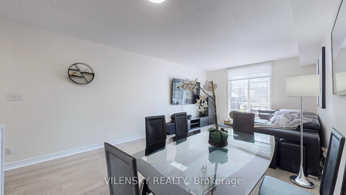
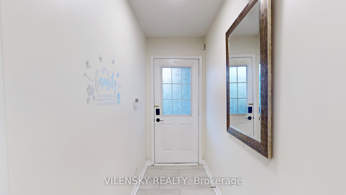
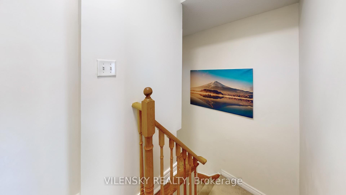
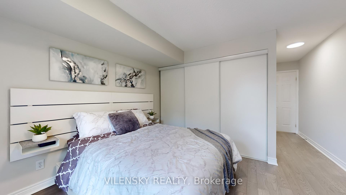
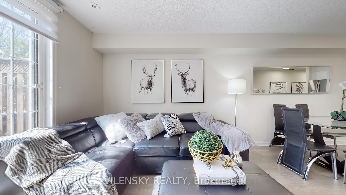

















































| *** Welcome Home*** Beautiful Condo Townhome In A Family Friendly Neighbourhood! Top 8 Reasons You Will Love This Home 1) Beautiful Townhome Nestled In The Highly Sought-After Westminster-Branson Community 2) Over 1,230 Square Feet Of Finished Living Space Perfect For A Growing Family 3) Functional Layout Boasting A Total Of Three Bedrooms, Two Bathrooms, And One Underground Parking Space 4) Executive Living Room With Large Windows Ideal For Entertaining Family & Friends With Walk-Out To The Outdoors 5) Gourmet Modern Chef's Kitchen With Stainless Steel Appliances & Separate Dining Area 6) Generous Primary Room With Double Closet And Upgraded 3Pc Bathroom Plus 2 Additional Bedrooms & 3Pc Bath 7) Newly Painted & LED Lights/ Pot Lights 8) Ideal Location! Steps Away From Parks, Top Rated Schools, Library, Restaurants, Public Transit. Minutes Drive From Highway Access, Malls, Private Schools. This Gem Is Impeccably Maintained With Lots Of Upgrades! Perfect Place To Call Home! |
| Price | $799,000 |
| Taxes: | $2918.38 |
| Occupancy: | Owner |
| Address: | 55 Cedarcroft Boul , Toronto, M2R 3Y1, Toronto |
| Postal Code: | M2R 3Y1 |
| Province/State: | Toronto |
| Directions/Cross Streets: | Bathurst/Finch St |
| Level/Floor | Room | Length(ft) | Width(ft) | Descriptions | |
| Room 1 | Main | Living Ro | 11.91 | 11.81 | Window Floor to Ceil, Open Concept, W/O To Patio |
| Room 2 | Main | Dining Ro | 11.91 | 11.81 | LED Lighting, Marble Counter, Open Concept |
| Room 3 | Main | Kitchen | 8.66 | 7.97 | Ceramic Floor, Stainless Steel Appl, LED Lighting |
| Room 4 | Upper | Primary B | 11.97 | 11.71 | Large Window, Large Closet, LED Lighting |
| Room 5 | Main | Bedroom 2 | 10.33 | 8.27 | Large Window, 3 Pc Bath, Large Closet |
| Room 6 | Upper | Bedroom 3 | 8.86 | 8.2 | Laminate, Double Closet, Large Window |
| Room 7 | Main | Foyer | 6.56 | 4.92 | Ceramic Floor, Mirrored Closet |
| Washroom Type | No. of Pieces | Level |
| Washroom Type 1 | 3 | Second |
| Washroom Type 2 | 3 | Second |
| Washroom Type 3 | 0 | |
| Washroom Type 4 | 0 | |
| Washroom Type 5 | 0 |
| Total Area: | 0.00 |
| Washrooms: | 2 |
| Heat Type: | Forced Air |
| Central Air Conditioning: | Central Air |
$
%
Years
This calculator is for demonstration purposes only. Always consult a professional
financial advisor before making personal financial decisions.
| Although the information displayed is believed to be accurate, no warranties or representations are made of any kind. |
| VILENSKY REALTY |
- Listing -1 of 0
|
|

Zannatal Ferdoush
Sales Representative
Dir:
647-528-1201
Bus:
647-528-1201
| Virtual Tour | Book Showing | Email a Friend |
Jump To:
At a Glance:
| Type: | Com - Condo Townhouse |
| Area: | Toronto |
| Municipality: | Toronto C07 |
| Neighbourhood: | Westminster-Branson |
| Style: | 2-Storey |
| Lot Size: | x 0.00() |
| Approximate Age: | |
| Tax: | $2,918.38 |
| Maintenance Fee: | $601 |
| Beds: | 3 |
| Baths: | 2 |
| Garage: | 0 |
| Fireplace: | N |
| Air Conditioning: | |
| Pool: |
Locatin Map:
Payment Calculator:

Listing added to your favorite list
Looking for resale homes?

By agreeing to Terms of Use, you will have ability to search up to 312348 listings and access to richer information than found on REALTOR.ca through my website.

