$549,900
Available - For Sale
Listing ID: X12088169
2906 Front Road , Champlain, K6A 2R2, Prescott and Rus
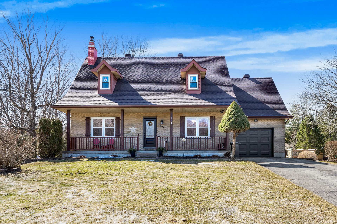
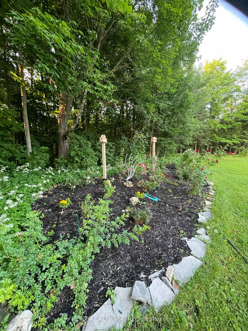
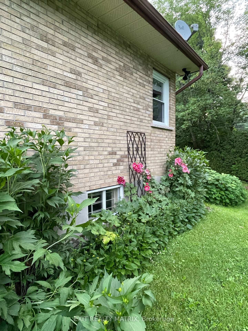
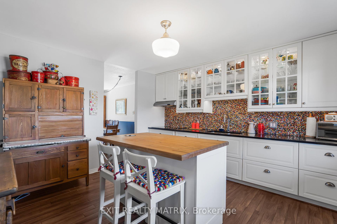
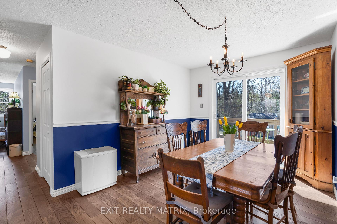
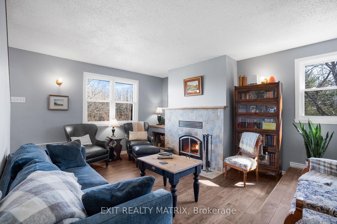
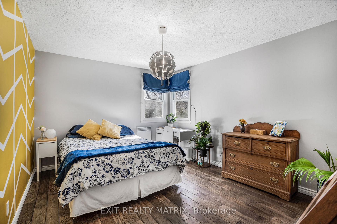
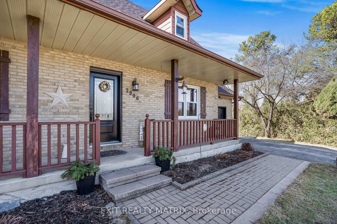
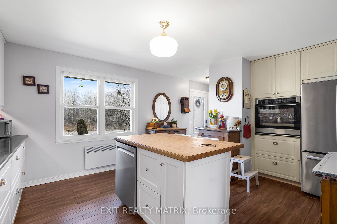
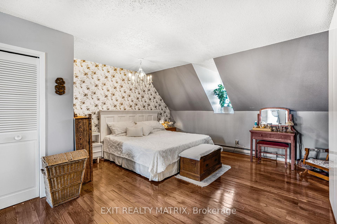
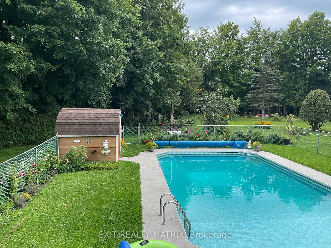
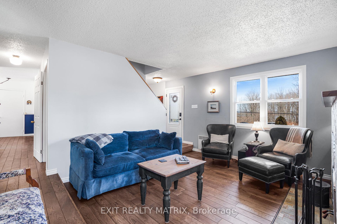
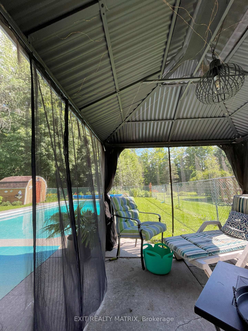
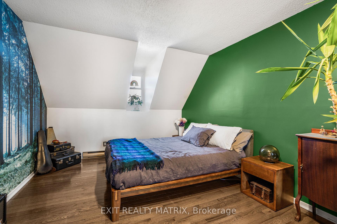
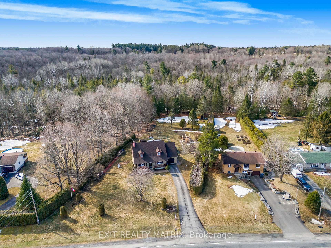
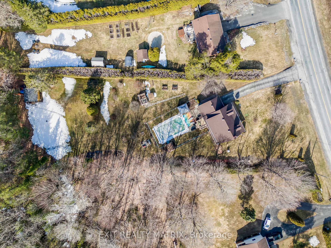
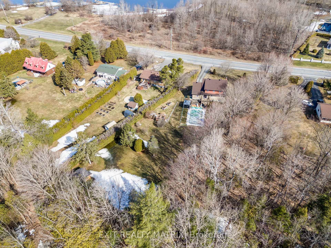
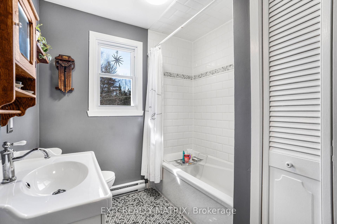

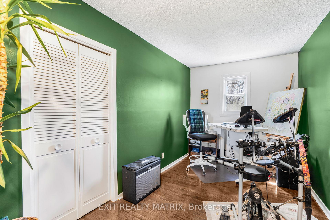
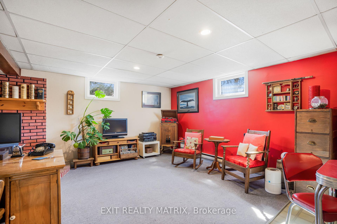
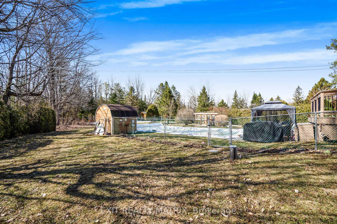
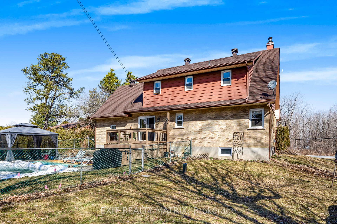
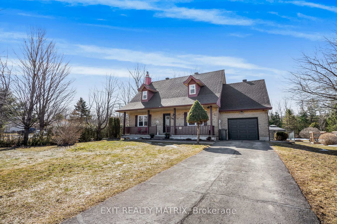
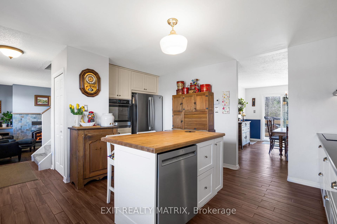
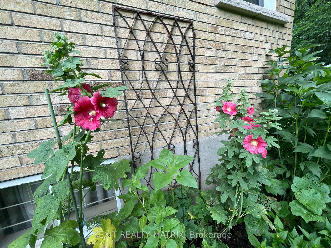
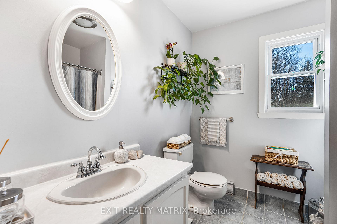
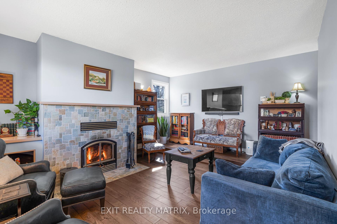
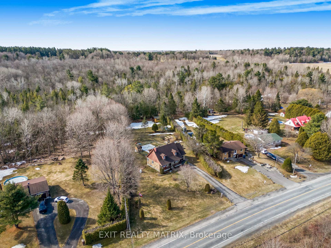
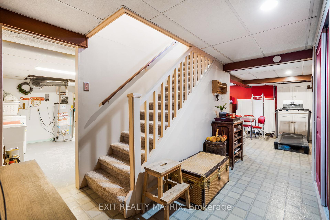

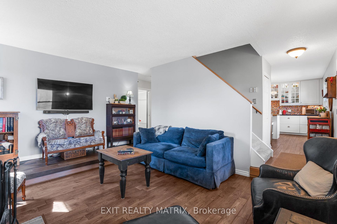
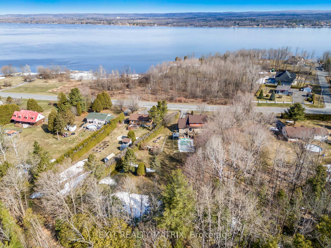
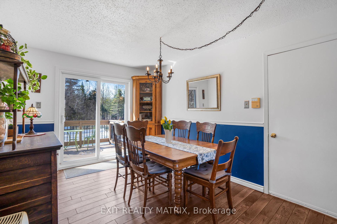
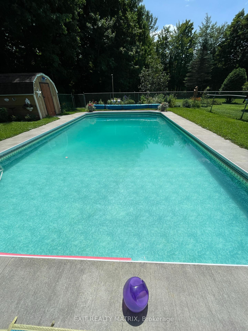
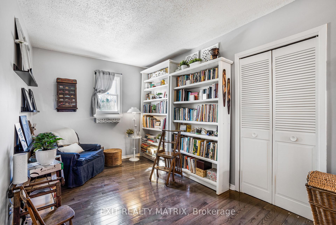
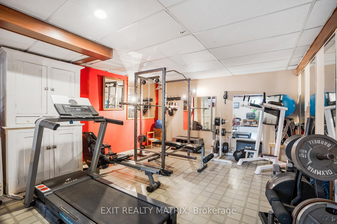
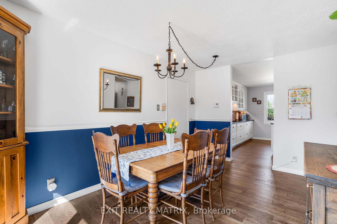
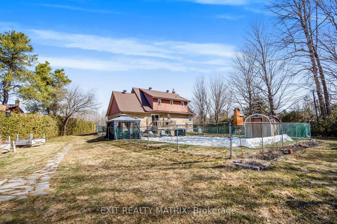
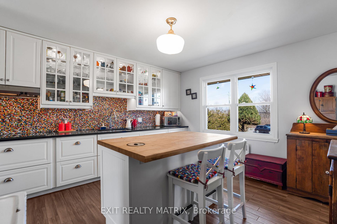
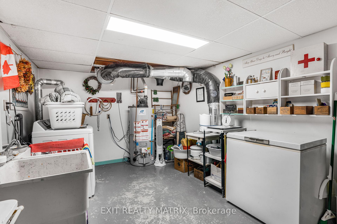
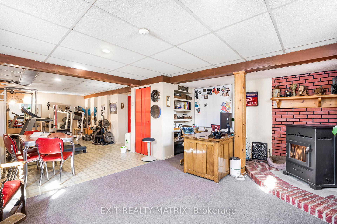
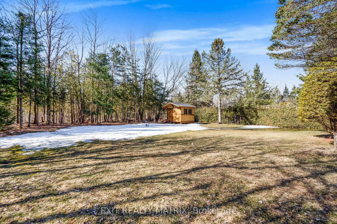
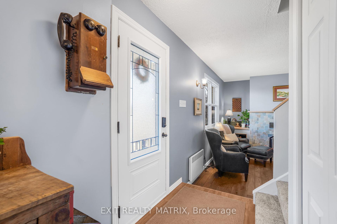












































| Looking for a move in ready family home? This Colonial style country property, with a covered front verandah, sits on .8 of an acre. With a backyard just waiting for summer! An inground, heated pool with fenced area, deck, gazebo, garden shed, a kennel for the fur babies and plenty of lawn for kids to play. Inside, the main level offers a spacious living room with wood burning fireplace insert, a well designed kitchen with ample cabinets, counterspace, center island with breakfast counter and stainless appliances. A formal dining room with direct access to the attached garage and patio doors to the back deck. A practical main floor bedroom and full bath complete this level. Two generous sized bedrooms, both with plenty of space for sitting areas or a home office space and a second bathroom finish off the second level. A full basement offers a family room with pellet stove, space for a home gym, a workshop and laundry room. A great location minutes to the golf club and major highway for easy commutes to the city. A must see! |
| Price | $549,900 |
| Taxes: | $3350.00 |
| Assessment Year: | 2024 |
| Occupancy: | Owner |
| Address: | 2906 Front Road , Champlain, K6A 2R2, Prescott and Rus |
| Directions/Cross Streets: | Front |
| Rooms: | 6 |
| Rooms +: | 2 |
| Bedrooms: | 3 |
| Bedrooms +: | 0 |
| Family Room: | T |
| Basement: | Finished |
| Level/Floor | Room | Length(ft) | Width(ft) | Descriptions | |
| Room 1 | Main | Living Ro | 15.84 | 13.48 | Hardwood Floor, Fireplace Insert |
| Room 2 | Main | Kitchen | 12.89 | 12.79 | Hardwood Floor |
| Room 3 | Main | Dining Ro | 13.71 | 9.77 | Access To Garage, Hardwood Floor |
| Room 4 | Main | Bedroom | 13.48 | 10.79 | Hardwood Floor |
| Room 5 | Main | Bathroom | 7.54 | 4.3 | 4 Pc Bath |
| Room 6 | Second | Primary B | 25.39 | 15.84 | Hardwood Floor |
| Room 7 | Second | Bedroom 3 | 25.39 | 10.96 | Hardwood Floor |
| Room 8 | Second | Bathroom | 7.84 | 7.71 | 3 Pc Bath |
| Room 9 | Basement | Family Ro | 16.76 | 15.32 | Fireplace |
| Room 10 | Basement | Exercise | 16.76 | 13.38 | |
| Room 11 | Basement | Laundry | 13.51 | 9.54 | |
| Room 12 | Basement | Workshop | 12.96 | 8.17 |
| Washroom Type | No. of Pieces | Level |
| Washroom Type 1 | 4 | Main |
| Washroom Type 2 | 3 | Second |
| Washroom Type 3 | 0 | |
| Washroom Type 4 | 0 | |
| Washroom Type 5 | 0 |
| Total Area: | 0.00 |
| Property Type: | Detached |
| Style: | 2-Storey |
| Exterior: | Brick, Aluminum Siding |
| Garage Type: | Attached |
| (Parking/)Drive: | Private Tr |
| Drive Parking Spaces: | 5 |
| Park #1 | |
| Parking Type: | Private Tr |
| Park #2 | |
| Parking Type: | Private Tr |
| Pool: | Inground |
| Approximatly Square Footage: | 1500-2000 |
| CAC Included: | N |
| Water Included: | N |
| Cabel TV Included: | N |
| Common Elements Included: | N |
| Heat Included: | N |
| Parking Included: | N |
| Condo Tax Included: | N |
| Building Insurance Included: | N |
| Fireplace/Stove: | Y |
| Heat Type: | Baseboard |
| Central Air Conditioning: | None |
| Central Vac: | N |
| Laundry Level: | Syste |
| Ensuite Laundry: | F |
| Sewers: | Septic |
$
%
Years
This calculator is for demonstration purposes only. Always consult a professional
financial advisor before making personal financial decisions.
| Although the information displayed is believed to be accurate, no warranties or representations are made of any kind. |
| EXIT REALTY MATRIX |
- Listing -1 of 0
|
|

Zannatal Ferdoush
Sales Representative
Dir:
647-528-1201
Bus:
647-528-1201
| Virtual Tour | Book Showing | Email a Friend |
Jump To:
At a Glance:
| Type: | Freehold - Detached |
| Area: | Prescott and Russell |
| Municipality: | Champlain |
| Neighbourhood: | 614 - Champlain Twp |
| Style: | 2-Storey |
| Lot Size: | x 323.19(Feet) |
| Approximate Age: | |
| Tax: | $3,350 |
| Maintenance Fee: | $0 |
| Beds: | 3 |
| Baths: | 2 |
| Garage: | 0 |
| Fireplace: | Y |
| Air Conditioning: | |
| Pool: | Inground |
Locatin Map:
Payment Calculator:

Listing added to your favorite list
Looking for resale homes?

By agreeing to Terms of Use, you will have ability to search up to 312348 listings and access to richer information than found on REALTOR.ca through my website.

