$998,000
Available - For Sale
Listing ID: C12092078
1 Scott Stre , Toronto, M5E 1A1, Toronto
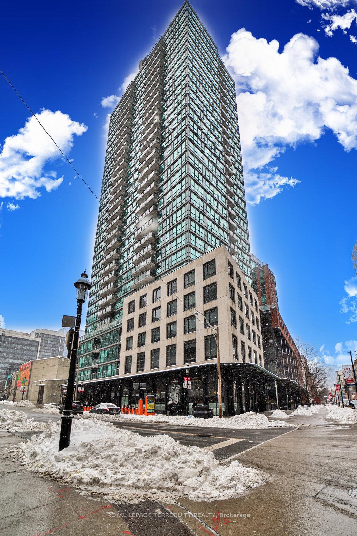
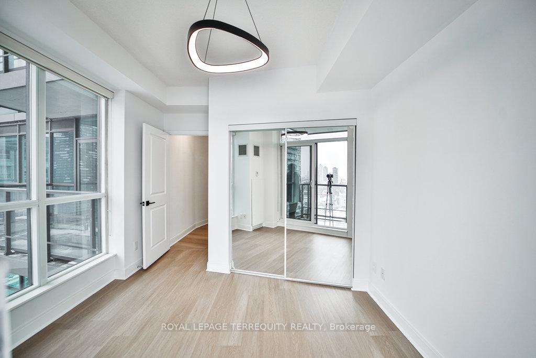
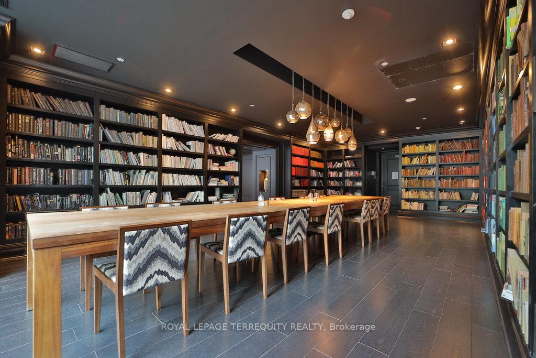
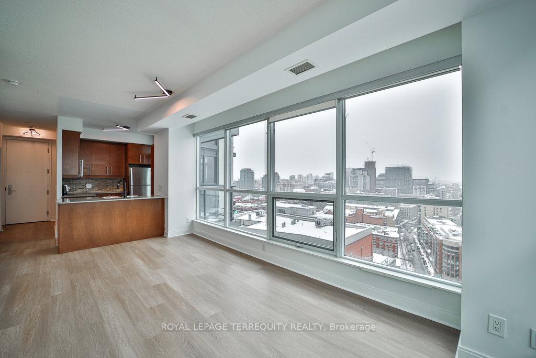
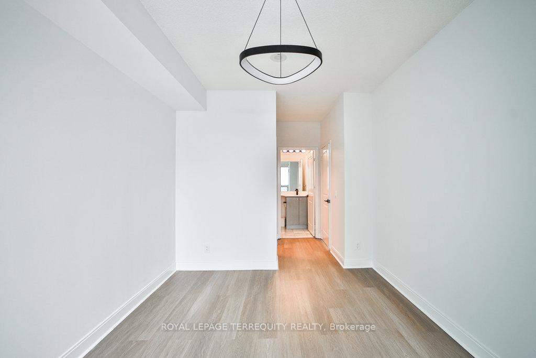
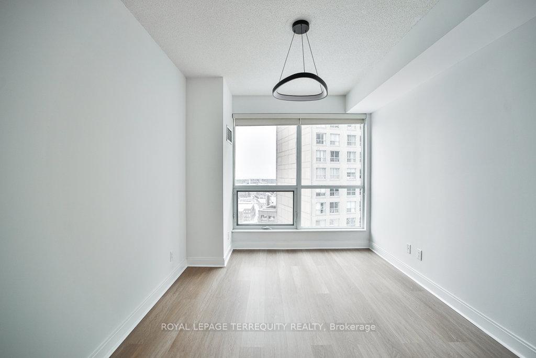
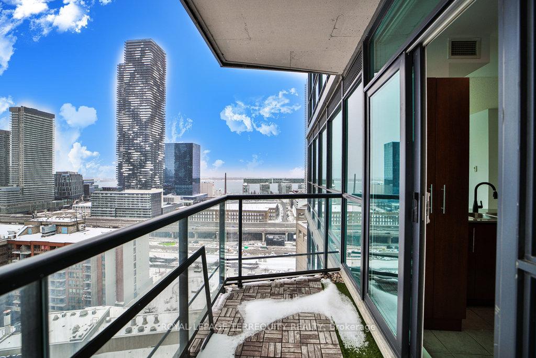
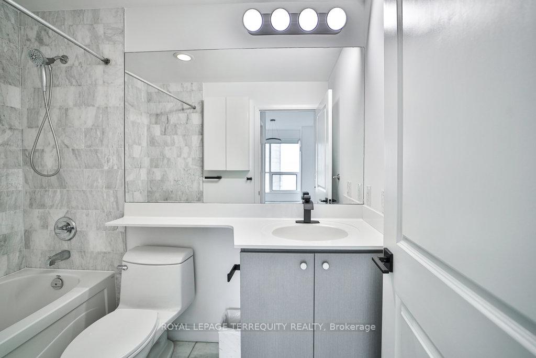
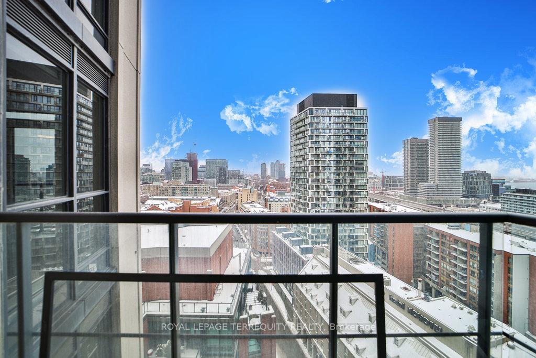
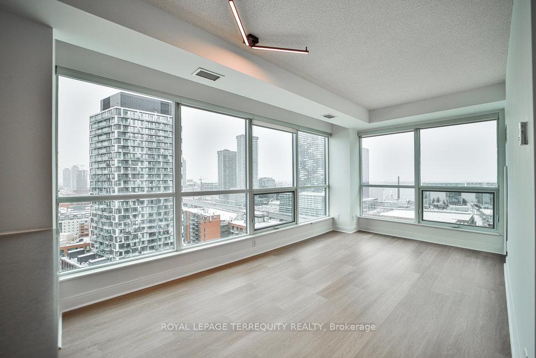
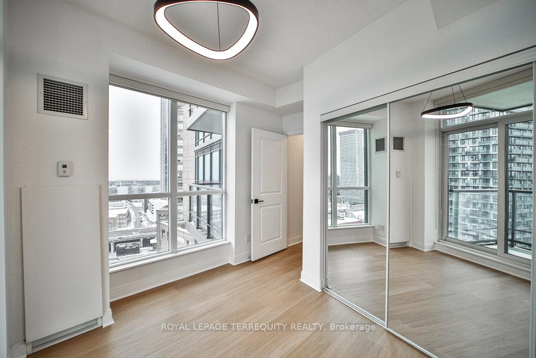
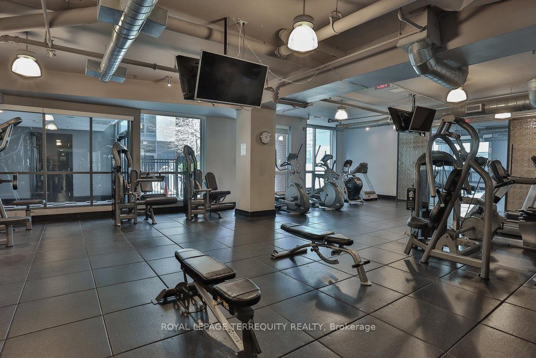
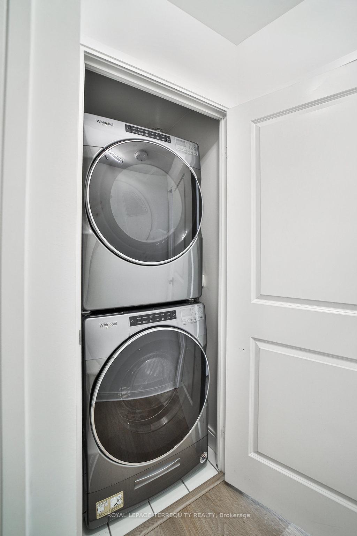
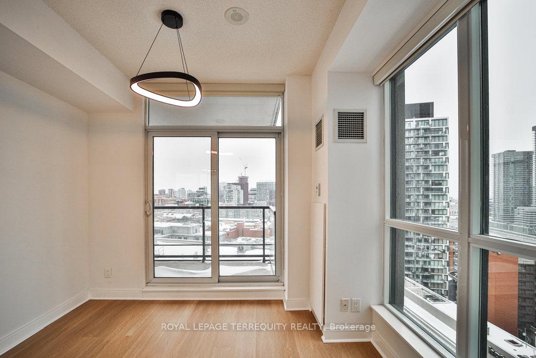
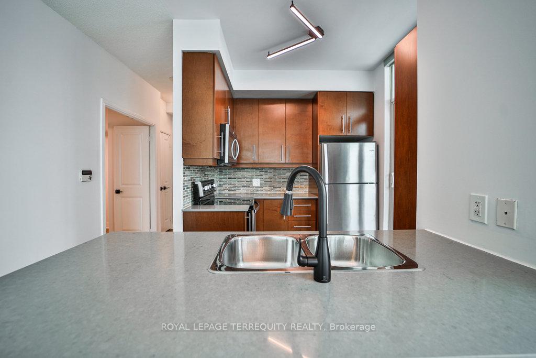
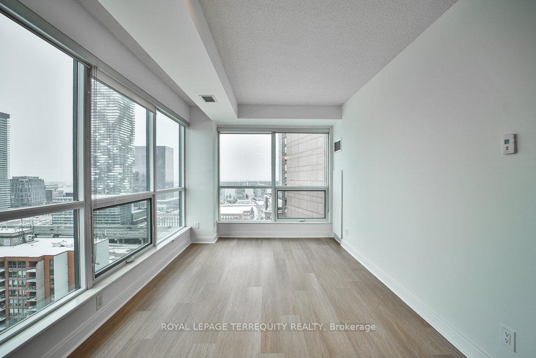

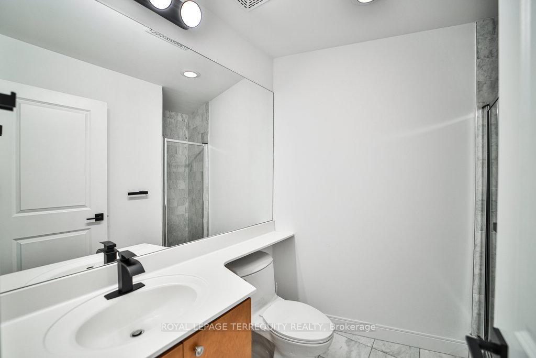
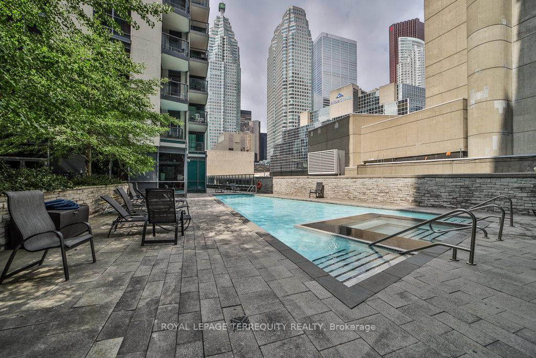



















| Dont miss this rare opportunity to own a newly renovated southeast corner 2+1 bedroom , 2 bathroom condo in the sought-after London on The Esplanade. This split-bedroom layout offers ultimate privacy, with panoramic city and waterfront views in an unbeatable downtown location near the vibrant entertainment and financial districts. Featuring brand-new 100% waterproof vinyl flooring, LED lighting, new faucets, upgraded door handles, and fresh paint throughout, this home is move-in ready. Floor-to-ceiling windows flood the space with natural light, while two private balconies provide the perfect setting for breathtaking sunsets. Nestled in the heart of the city, this sophisticated residence is just steps from Union Station, Scotiabank Arena, St. Lawrence Market, top restaurants, shops, and major highways putting the best of Toronto at your doorstep. |
| Price | $998,000 |
| Taxes: | $4549.24 |
| Occupancy: | Vacant |
| Address: | 1 Scott Stre , Toronto, M5E 1A1, Toronto |
| Postal Code: | M5E 1A1 |
| Province/State: | Toronto |
| Directions/Cross Streets: | Yonge St / Front St / The Esplanade |
| Level/Floor | Room | Length(ft) | Width(ft) | Descriptions | |
| Room 1 | Main | Living Ro | 18.5 | 10 | Overlook Water, Combined w/Dining, Window Floor to Ceil |
| Room 2 | Main | Dining Ro | 18.5 | 10 | Overlook Water, Combined w/Living, Window Floor to Ceil |
| Room 3 | Main | Kitchen | 10.96 | 8 | Overlook Water, W/O To Balcony |
| Room 4 | Main | Den | 8.04 | 6.3 | Separate Room |
| Room 5 | Main | Primary B | 12.99 | 10 | 4 Pc Bath, Walk-In Closet(s), Window Floor to Ceil |
| Room 6 | Main | Bedroom 2 | 10.5 | 9.32 | W/O To Balcony, Window Floor to Ceil |
| Washroom Type | No. of Pieces | Level |
| Washroom Type 1 | 4 | Main |
| Washroom Type 2 | 3 | Main |
| Washroom Type 3 | 0 | |
| Washroom Type 4 | 0 | |
| Washroom Type 5 | 0 |
| Total Area: | 0.00 |
| Approximatly Age: | 11-15 |
| Sprinklers: | Conc |
| Washrooms: | 2 |
| Heat Type: | Forced Air |
| Central Air Conditioning: | Central Air |
| Elevator Lift: | True |
$
%
Years
This calculator is for demonstration purposes only. Always consult a professional
financial advisor before making personal financial decisions.
| Although the information displayed is believed to be accurate, no warranties or representations are made of any kind. |
| ROYAL LEPAGE TERREQUITY REALTY |
- Listing -1 of 0
|
|

Zannatal Ferdoush
Sales Representative
Dir:
647-528-1201
Bus:
647-528-1201
| Virtual Tour | Book Showing | Email a Friend |
Jump To:
At a Glance:
| Type: | Com - Condo Apartment |
| Area: | Toronto |
| Municipality: | Toronto C08 |
| Neighbourhood: | Waterfront Communities C8 |
| Style: | Apartment |
| Lot Size: | x 0.00() |
| Approximate Age: | 11-15 |
| Tax: | $4,549.24 |
| Maintenance Fee: | $813.78 |
| Beds: | 2+1 |
| Baths: | 2 |
| Garage: | 0 |
| Fireplace: | N |
| Air Conditioning: | |
| Pool: |
Locatin Map:
Payment Calculator:

Listing added to your favorite list
Looking for resale homes?

By agreeing to Terms of Use, you will have ability to search up to 312348 listings and access to richer information than found on REALTOR.ca through my website.

