$649,900
Available - For Sale
Listing ID: W12117229
180 Mississauga Valley Boul , Mississauga, L5A 3M2, Peel
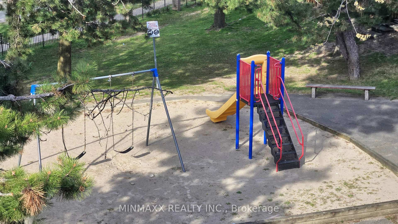
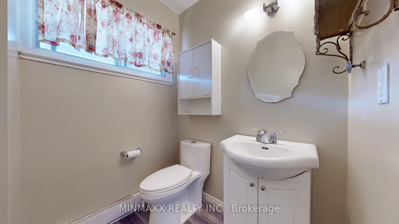
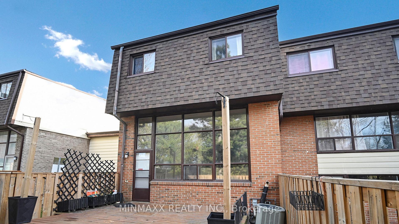
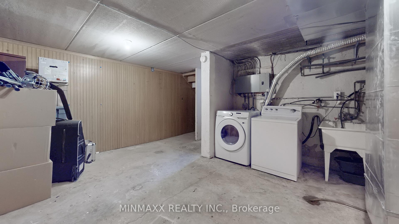
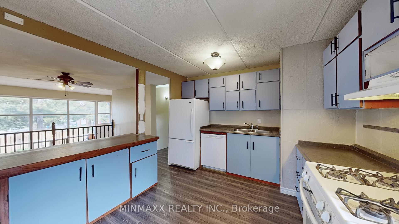
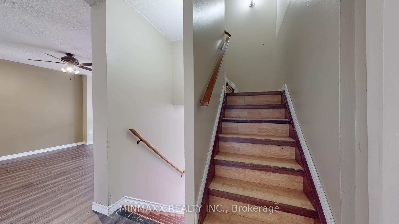
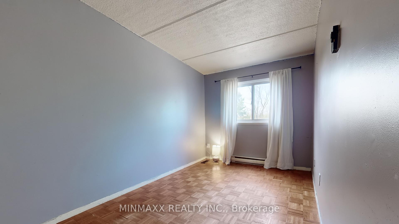
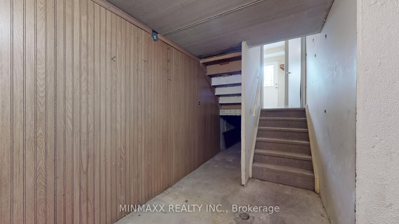
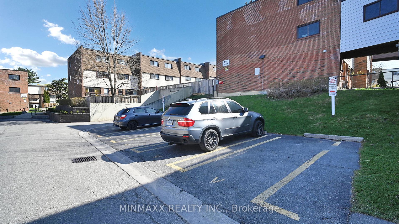

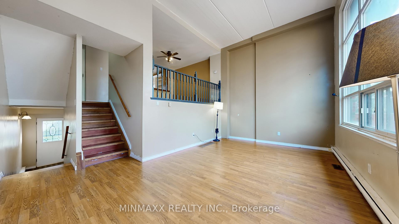
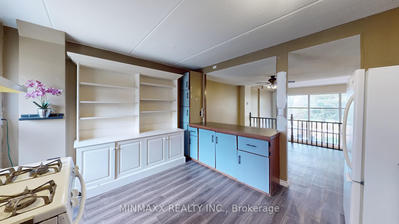
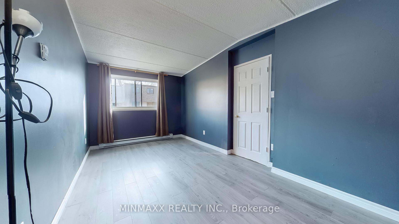
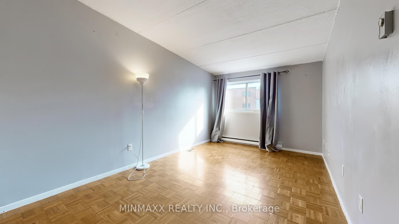
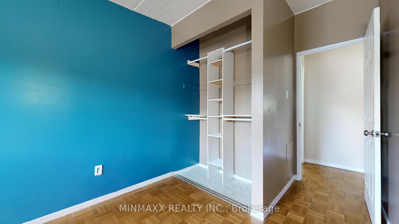
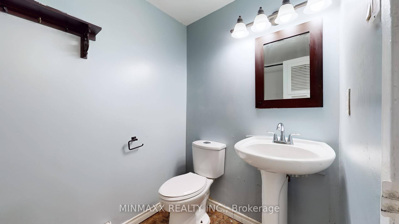
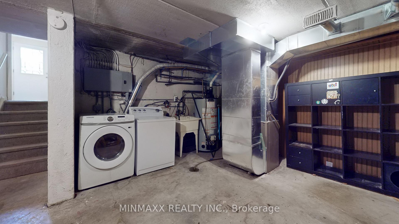
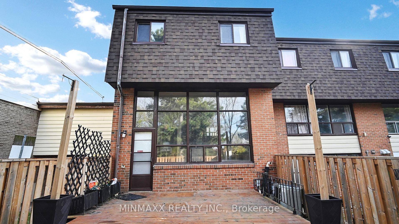

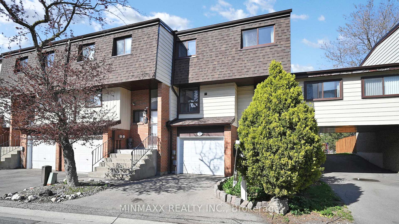
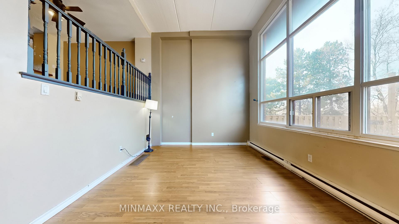

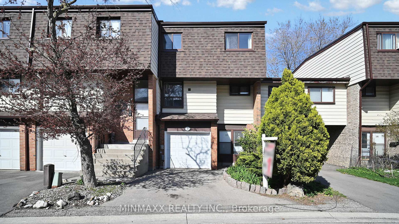
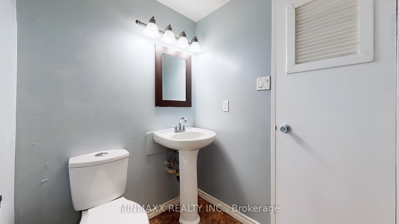
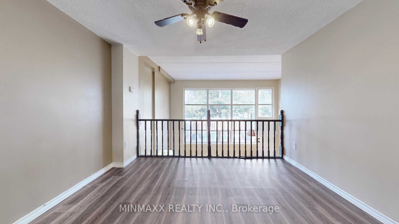
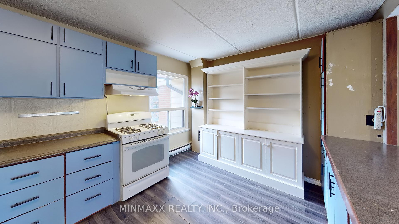
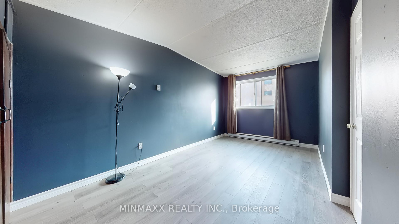
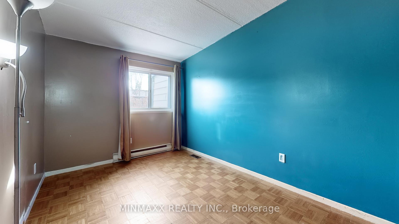
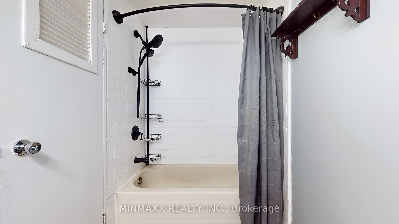
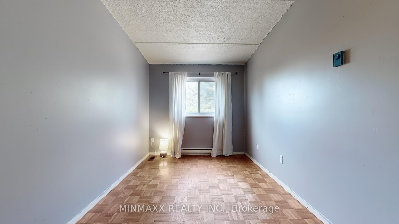
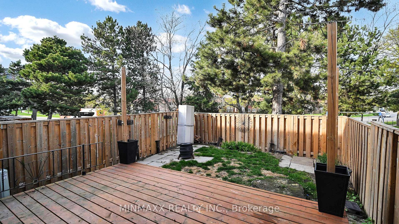
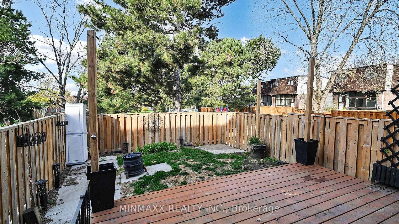
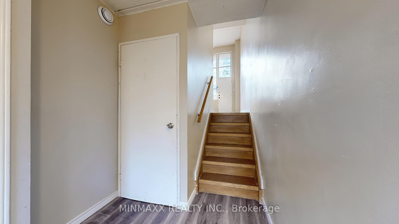
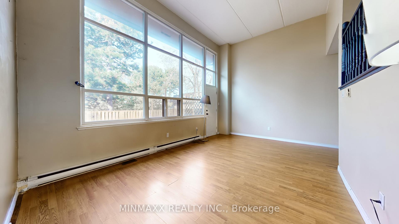
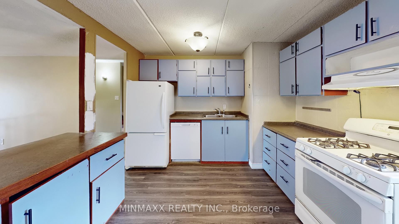
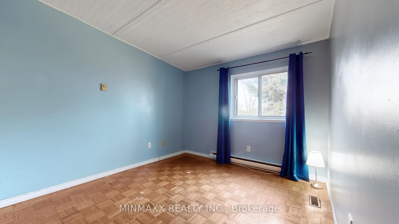
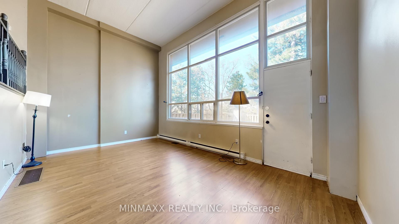
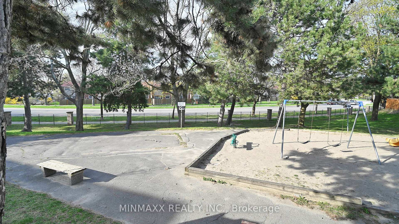
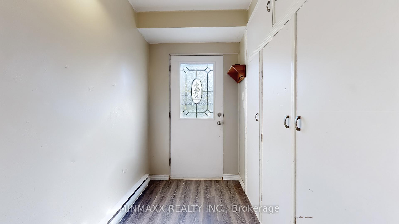
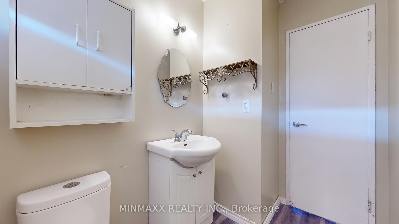








































| Absolutely Stunning! Bright & Spacious 5 Bed 3-Storey Townhome In The Heart Of Mississauga! This One-Of-A-Kind Home Offers A Unique Multi-Level Layout Filled With Natural Light Featuring Cathedral Ceilings In The Living Room, Laminate Flooring, And A Walk-Out To Deck Overlooking A Huge Backyard Perfect For Relaxing Or Entertaining. Formal Dining Room On The Second Floor With Laminate Flooring, And A Large Family-Sized Eat-In Kitchen With Open Concept Layout, Breakfast Bar, And Ample Storage. Boasting 5 Spacious Bedrooms With Large Windows & Closets All With Parquet Flooring Including An Oversized Primary Bedroom With Double Closets. Bedrooms On The Third Floor Offer Versatility For Growing Families Or Work-From-Home Needs. Partially Finished Basement With Large Panelled Recreation Room Just Waiting for Your Potential New Flooring Provides Additional Living Space For Guests Or Kids Play Area. This Home has Newer Deck, Newer AC, Newer Forced Air Gas Furnace, Newer Fridge & Newer Back Window. This Home Exudes Pride Of Ownership And Offers 2-Car Parking including 1 in Garage and 1 in Driveway. Walking Distance To Cooksville GO Station, Steps To Bus Transit, Schools, Parks, Shopping, Places Of Worship & All Area Amenities. A Rare Find In An Excellent Location Must Be Seen To Be Appreciated! |
| Price | $649,900 |
| Taxes: | $3256.00 |
| Occupancy: | Vacant |
| Address: | 180 Mississauga Valley Boul , Mississauga, L5A 3M2, Peel |
| Postal Code: | L5A 3M2 |
| Province/State: | Peel |
| Directions/Cross Streets: | Fairview Rd E & Mississauga Valley Blvd |
| Level/Floor | Room | Length(ft) | Width(ft) | Descriptions | |
| Room 1 | Main | Living Ro | 14.86 | 13.45 | Laminate, Cathedral Ceiling(s), Open Concept |
| Room 2 | Second | Dining Ro | 11.81 | 10.82 | Formal Rm, Laminate, Open Concept |
| Room 3 | Second | Kitchen | 10.66 | 13.12 | Open Concept, Eat-in Kitchen, Breakfast Bar |
| Room 4 | Second | Primary B | 11.81 | 10.82 | Parquet, W/W Closet |
| Room 5 | Third | Bedroom 2 | 10.82 | 10 | Parquet, Large Closet, Window |
| Room 6 | Third | Bedroom 3 | 7.71 | 14.1 | Parquet, Large Closet, Window |
| Room 7 | Third | Bedroom 4 | 16.07 | 8.69 | Parquet, Large Closet, Window |
| Room 8 | Third | Bedroom 5 | 16.07 | 9.84 | Parquet, Large Closet, Window |
| Room 9 | Basement | Recreatio | 19.02 | 14.76 | Partly Finished, Open Concept |
| Washroom Type | No. of Pieces | Level |
| Washroom Type 1 | 4 | Main |
| Washroom Type 2 | 2 | Main |
| Washroom Type 3 | 0 | |
| Washroom Type 4 | 0 | |
| Washroom Type 5 | 0 |
| Total Area: | 0.00 |
| Washrooms: | 2 |
| Heat Type: | Forced Air |
| Central Air Conditioning: | Central Air |
$
%
Years
This calculator is for demonstration purposes only. Always consult a professional
financial advisor before making personal financial decisions.
| Although the information displayed is believed to be accurate, no warranties or representations are made of any kind. |
| MINMAXX REALTY INC. |
- Listing -1 of 0
|
|

Zannatal Ferdoush
Sales Representative
Dir:
647-528-1201
Bus:
647-528-1201
| Virtual Tour | Book Showing | Email a Friend |
Jump To:
At a Glance:
| Type: | Com - Condo Townhouse |
| Area: | Peel |
| Municipality: | Mississauga |
| Neighbourhood: | Mississauga Valleys |
| Style: | 3-Storey |
| Lot Size: | x 0.00() |
| Approximate Age: | |
| Tax: | $3,256 |
| Maintenance Fee: | $597.74 |
| Beds: | 5+1 |
| Baths: | 2 |
| Garage: | 0 |
| Fireplace: | N |
| Air Conditioning: | |
| Pool: |
Locatin Map:
Payment Calculator:

Listing added to your favorite list
Looking for resale homes?

By agreeing to Terms of Use, you will have ability to search up to 312348 listings and access to richer information than found on REALTOR.ca through my website.

