$750,000
Available - For Sale
Listing ID: X11970848
349 Albany Stre , Fort Erie, L2A 6C6, Niagara
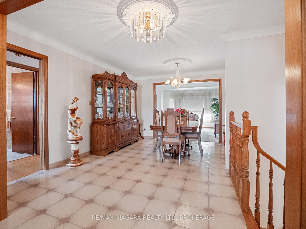
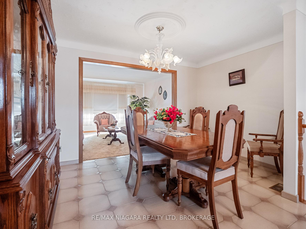
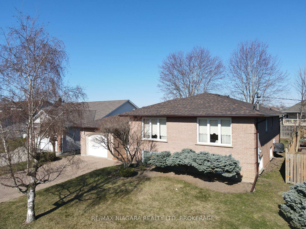
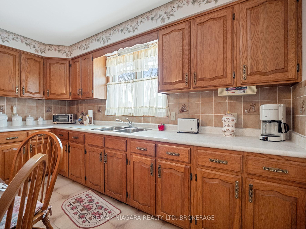
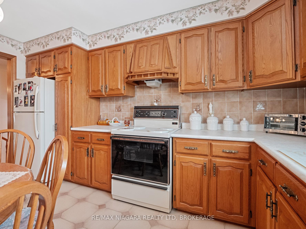
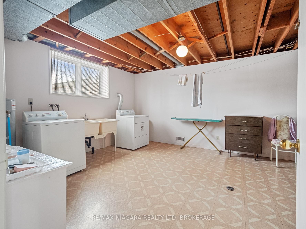
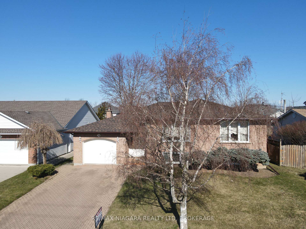
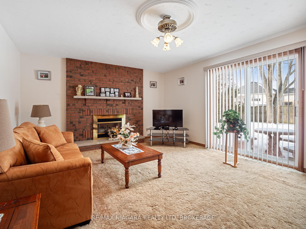
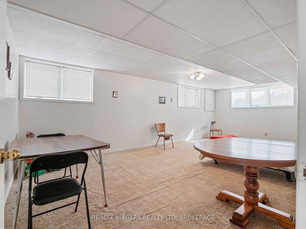
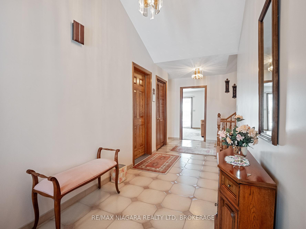

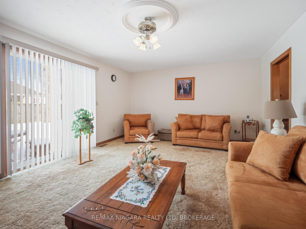
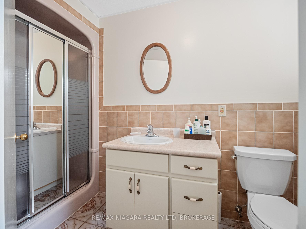
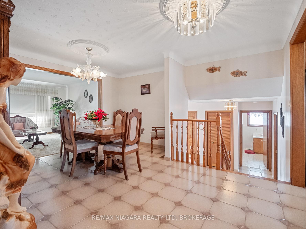
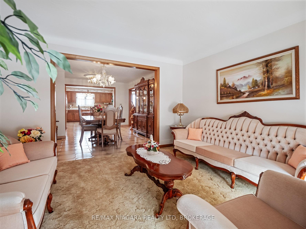
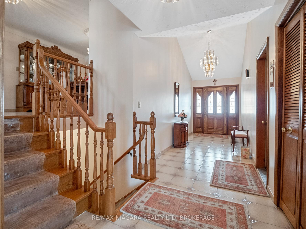
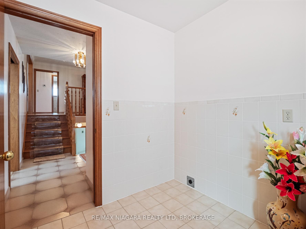
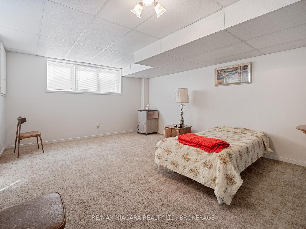
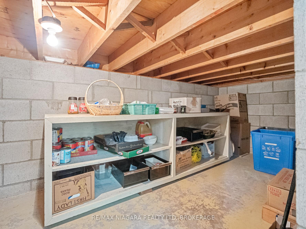
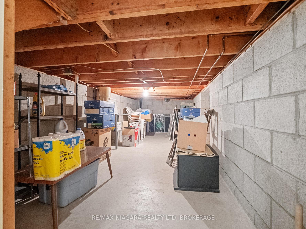
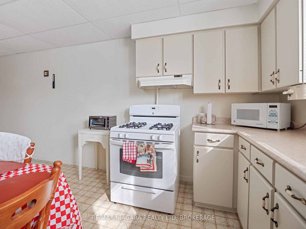
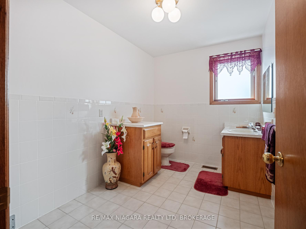
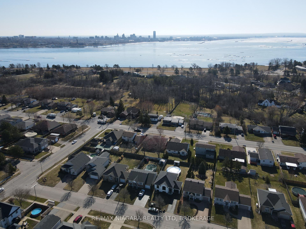
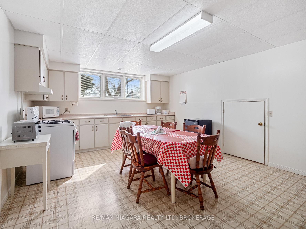
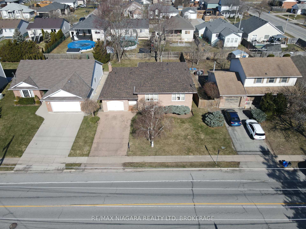
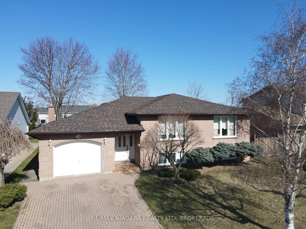
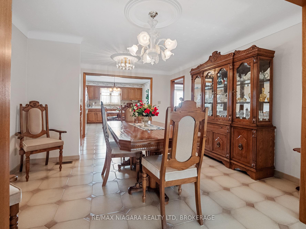

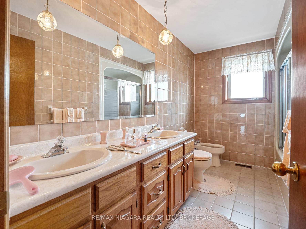
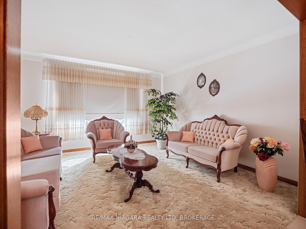
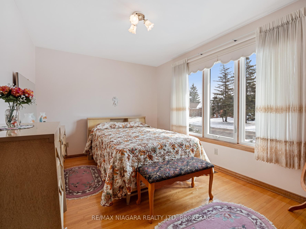

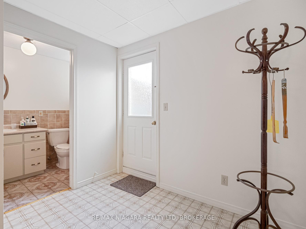
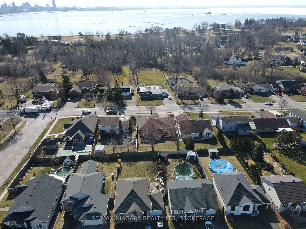
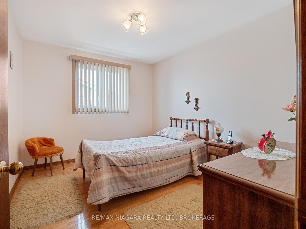
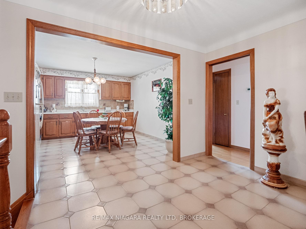
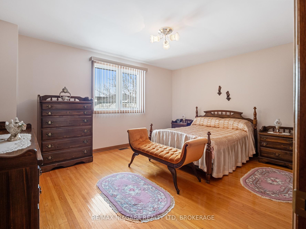
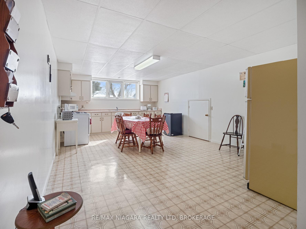
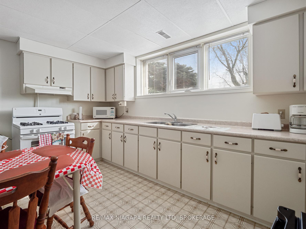
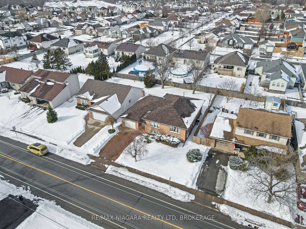
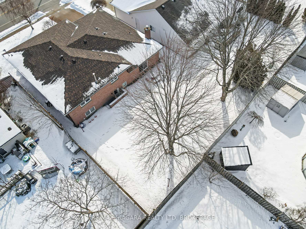
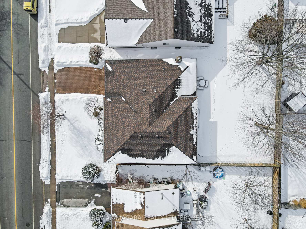
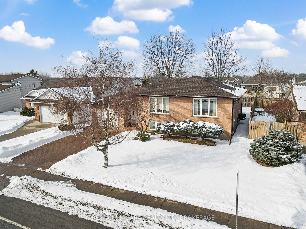
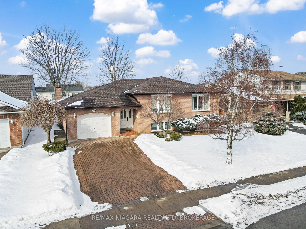
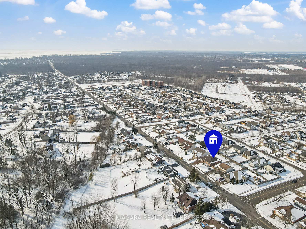
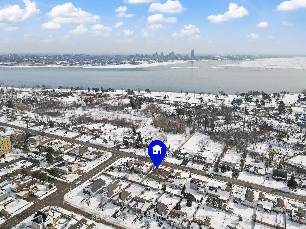
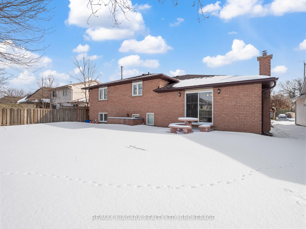

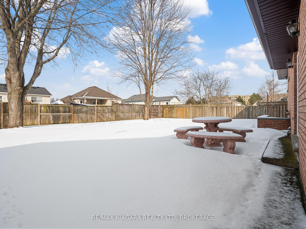
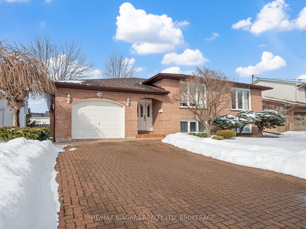
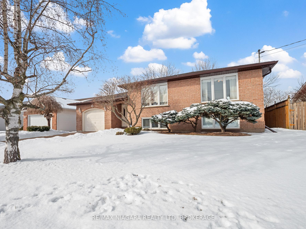



















































| Meticulously Maintained One-Owner Brick Home in Fort Erie. A beautifully maintained one-owner brick home in the heart of Fort Erie. This inviting residence offers 3 spacious bedrooms with gleaming hardwood floors, a large kitchen, a separate dining room, and a bright living room perfect for entertaining and everyday living. A standout feature of this home is the expansive family room, complete with a cozy gas fireplace and patio doors leading to the private rear yard. Whether you're hosting guests or enjoying a quiet evening, this space provides warmth and comfort year-round. The home boasts a large two-car garage with convenient access to the welcoming foyer, making arrivals and departures effortless. The fully finished basement adds tremendous value, featuring a second kitchen, a spacious recreation room, a fully finished laundry area, and a 3-piece bathroom. With its walk-out access, the lower level presents an incredible opportunity to create an in-law suite or accessory apartment, offering potential rental income or multi-generational living. Recent updates include a new roof, fascia, and replacement windows, ensuring peace of mind for years to come. Additional features include central vacuum for added convenience. Located just a short walk from shopping, banking, and other amenities, this home combines a prime location with exceptional upkeep and versatility. Don't miss your chance to own this well-cared-for gem! |
| Price | $750,000 |
| Taxes: | $5020.00 |
| Assessment Year: | 2024 |
| Occupancy: | Owner |
| Address: | 349 Albany Stre , Fort Erie, L2A 6C6, Niagara |
| Directions/Cross Streets: | CONCESSION |
| Rooms: | 11 |
| Rooms +: | 5 |
| Bedrooms: | 3 |
| Bedrooms +: | 0 |
| Family Room: | T |
| Basement: | Finished, Finished wit |
| Level/Floor | Room | Length(ft) | Width(ft) | Descriptions | |
| Room 1 | Main | Foyer | 22.4 | 6.36 | |
| Room 2 | Main | Family Ro | 19.12 | 13.87 | |
| Room 3 | Main | Kitchen | 13.12 | 12.79 | |
| Room 4 | Main | Living Ro | 12.79 | 12.6 | |
| Room 5 | Main | Dining Ro | 12.79 | 9.84 | |
| Room 6 | Main | Primary B | 14.86 | 11.81 | |
| Room 7 | Main | Bedroom | 11.22 | 9.45 | |
| Room 8 | Main | Bedroom 2 | 14.96 | 9.64 | |
| Room 9 | Main | Bathroom | 11.55 | 4.95 | |
| Room 10 | Main | Bathroom | 10.14 | 6.99 | |
| Room 11 | Lower | Kitchen | 20.43 | 13.55 | |
| Room 12 | Lower | Recreatio | 25.35 | 13.55 | |
| Room 13 | Lower | Laundry | 16.92 | 13.55 | |
| Room 14 | Lower | Bathroom | 6.56 | 6.56 | |
| Room 15 | Lower | Foyer | 16.07 | 8.36 |
| Washroom Type | No. of Pieces | Level |
| Washroom Type 1 | 2 | Main |
| Washroom Type 2 | 6 | Main |
| Washroom Type 3 | 3 | Lower |
| Washroom Type 4 | 0 | |
| Washroom Type 5 | 0 |
| Total Area: | 0.00 |
| Property Type: | Detached |
| Style: | Bungalow-Raised |
| Exterior: | Brick |
| Garage Type: | Attached |
| (Parking/)Drive: | Private, P |
| Drive Parking Spaces: | 4 |
| Park #1 | |
| Parking Type: | Private, P |
| Park #2 | |
| Parking Type: | Private |
| Park #3 | |
| Parking Type: | Private Do |
| Pool: | None |
| Approximatly Square Footage: | 1100-1500 |
| CAC Included: | N |
| Water Included: | N |
| Cabel TV Included: | N |
| Common Elements Included: | N |
| Heat Included: | N |
| Parking Included: | N |
| Condo Tax Included: | N |
| Building Insurance Included: | N |
| Fireplace/Stove: | N |
| Heat Type: | Forced Air |
| Central Air Conditioning: | Central Air |
| Central Vac: | Y |
| Laundry Level: | Syste |
| Ensuite Laundry: | F |
| Sewers: | Sewer |
| Utilities-Cable: | Y |
| Utilities-Hydro: | Y |
$
%
Years
This calculator is for demonstration purposes only. Always consult a professional
financial advisor before making personal financial decisions.
| Although the information displayed is believed to be accurate, no warranties or representations are made of any kind. |
| RE/MAX NIAGARA REALTY LTD, BROKERAGE |
- Listing -1 of 0
|
|

Zannatal Ferdoush
Sales Representative
Dir:
647-528-1201
Bus:
647-528-1201
| Book Showing | Email a Friend |
Jump To:
At a Glance:
| Type: | Freehold - Detached |
| Area: | Niagara |
| Municipality: | Fort Erie |
| Neighbourhood: | 333 - Lakeshore |
| Style: | Bungalow-Raised |
| Lot Size: | x 120.01(Feet) |
| Approximate Age: | |
| Tax: | $5,020 |
| Maintenance Fee: | $0 |
| Beds: | 3 |
| Baths: | 3 |
| Garage: | 0 |
| Fireplace: | N |
| Air Conditioning: | |
| Pool: | None |
Locatin Map:
Payment Calculator:

Listing added to your favorite list
Looking for resale homes?

By agreeing to Terms of Use, you will have ability to search up to 312348 listings and access to richer information than found on REALTOR.ca through my website.

