$1,299,900
Available - For Sale
Listing ID: X11948511
25 Manor Park Cres , Guelph, N1G 1A2, Wellington
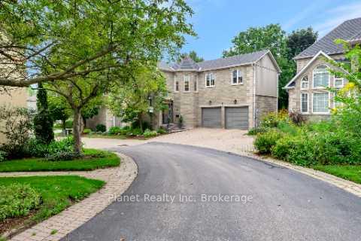
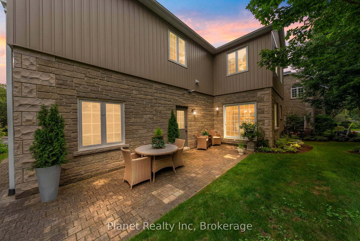
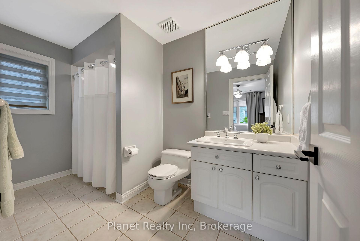
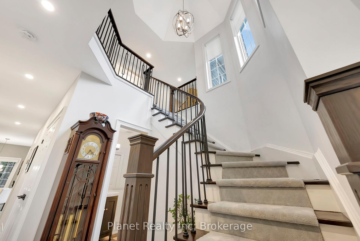
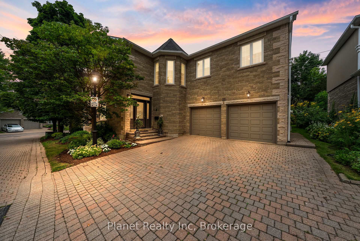
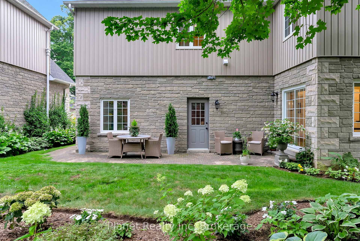
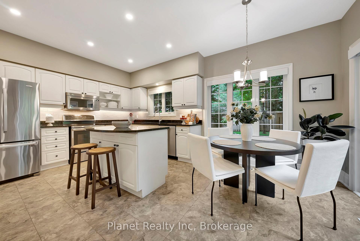
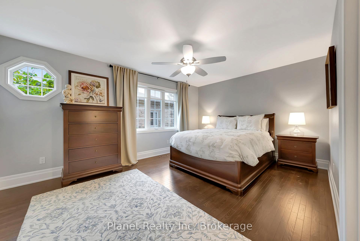
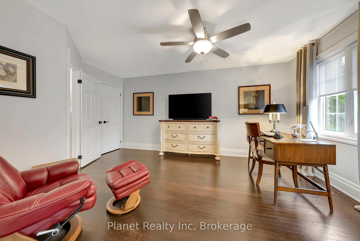
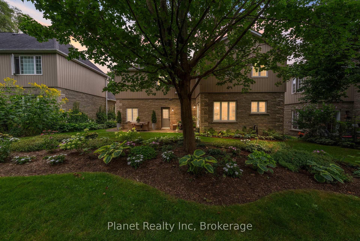
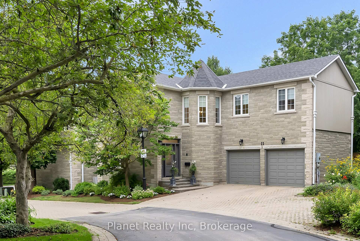
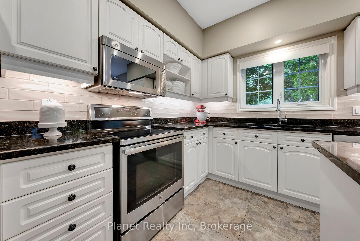
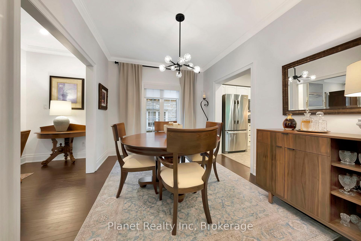
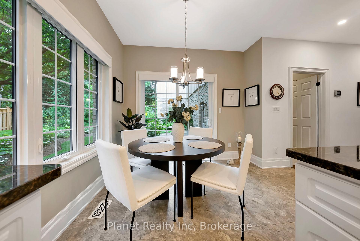
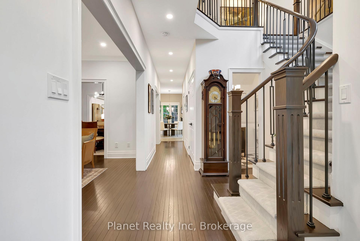
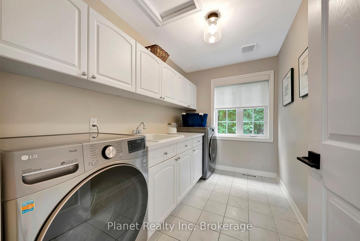
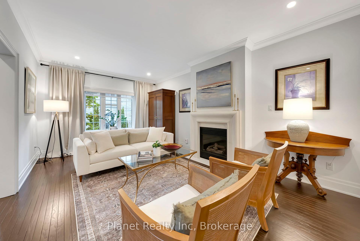
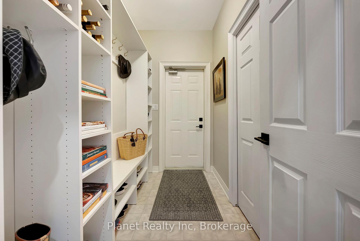
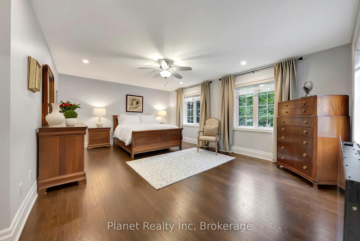
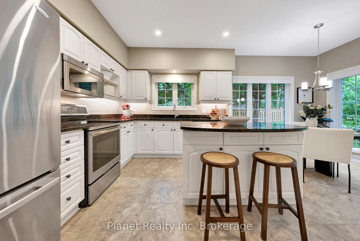

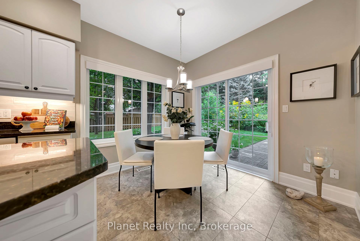
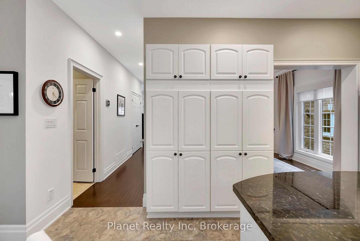
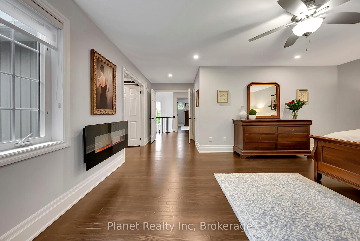
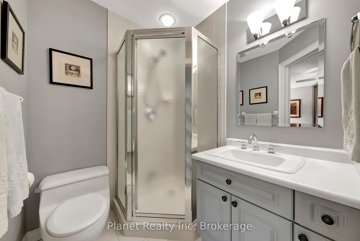
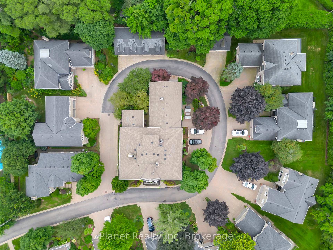
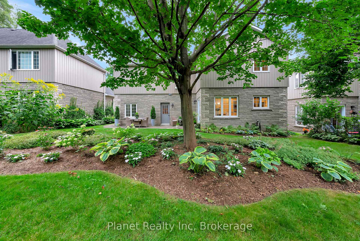
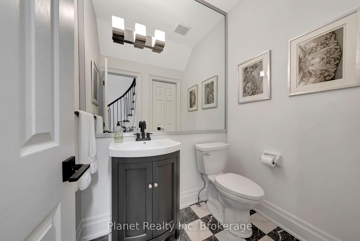
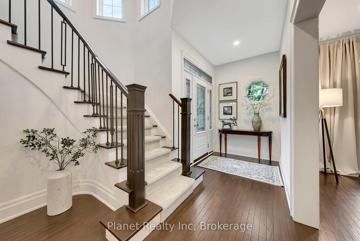
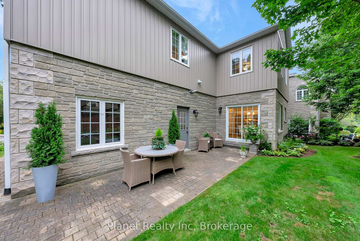
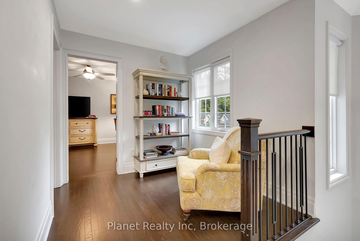
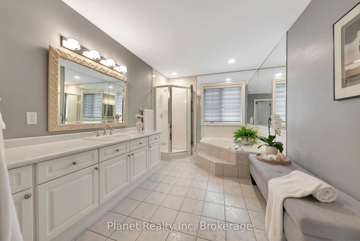
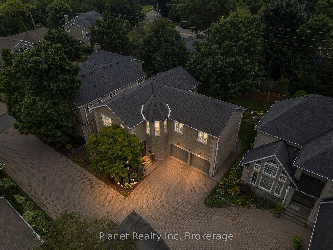
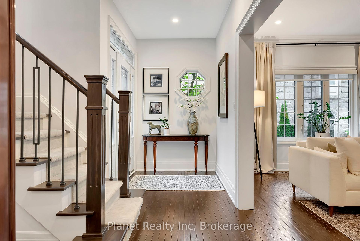
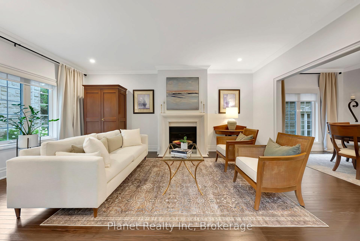
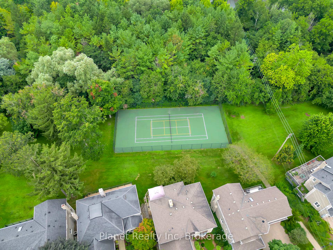
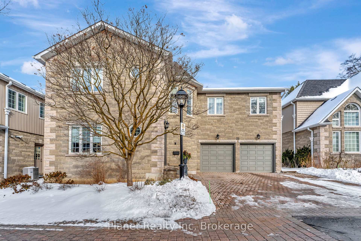
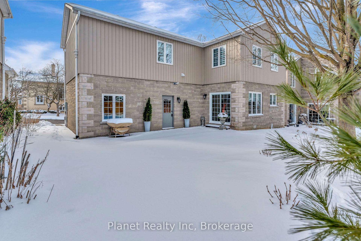
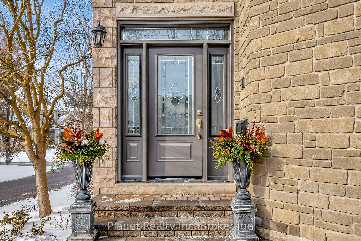
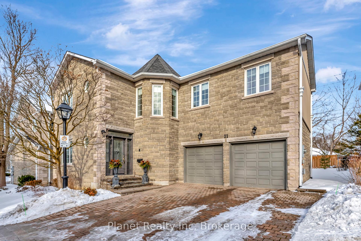
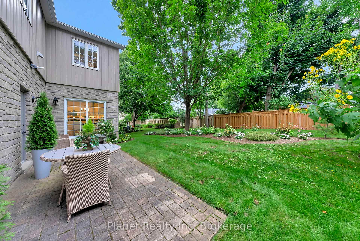
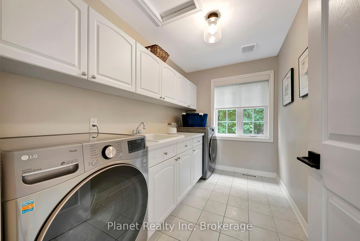










































| Among Guelph's most exclusive residences are the Manor Mews at Manor Park. This esteemed collection of 12 stone mansions are situated upon a manicured parkland setting, along the banks of the Speed River. The exterior of these homes- from the gardens and grounds, to the stone facade and interlock, is all meticulously maintained by attentive condominium management. Inside #11, this stately home exudes opulence, with a contemporary chic styling that befits a home of its calibre. Upstairs, 3 bedrooms are each accompanied by their own ensuite bathroom- including the master bedroom's 5 pc. bath complete with soaker tub, shower, sprawling vanity & a bidet rough-in. The grand suite also offers a beautiful walk-in closet that has been thoughtfully curated. The upper level also features a functional and sizeable laundry room, along with a cozy reading nook that would make a comfortable place to work from home, without tying up a bedroom. The main level flows seamlessly room to room, from an inviting front living room, through a lavish dining room & on into an eat-in kitchen with elegant white cabinets that surround an island suitable for preparing a gourmet meal or entertaining Friday night company. The solarium-inspired dinette is a picturesque spot to enjoy your morning coffee amidst the backdrop of your scenic rear yard and serene stone patio. This landmark collective of homes affords you the sought-after ease of condo living, combined with the access to downtown's dining & entertainment, all without the congestion of a high-rise apartment. A true treasure, 11-25 Manor Park is one you'll be forever grateful you visited. |
| Price | $1,299,900 |
| Taxes: | $7838.67 |
| Assessment Year: | 2024 |
| Occupancy: | Owner |
| Address: | 25 Manor Park Cres , Guelph, N1G 1A2, Wellington |
| Postal Code: | N1G 1A2 |
| Province/State: | Wellington |
| Directions/Cross Streets: | EDINBURGH RD. |
| Level/Floor | Room | Length(ft) | Width(ft) | Descriptions | |
| Room 1 | Second | Bedroom | 13.15 | 16.07 | |
| Room 2 | Second | Primary B | 20.34 | 18.66 | |
| Room 3 | Second | Bedroom | 15.48 | 11.32 | |
| Room 4 | Second | Bathroom | 6.07 | 11.68 | 4 Pc Ensuite |
| Room 5 | Second | Bathroom | 8.99 | 11.68 | 5 Pc Ensuite |
| Room 6 | Second | Laundry | 10.59 | 59.04 | |
| Room 7 | Main | Kitchen | 6.66 | 12.14 | |
| Room 8 | Main | Bathroom | 12.82 | 9.58 | 2 Pc Bath |
| Room 9 | Main | Dining Ro | 16.47 | 11.94 | |
| Room 10 | Main | Living Ro | 12.17 | 9.41 | |
| Room 11 | Main | Utility R | 18.24 | 12.17 | |
| Room 12 | Second | Breakfast | 12.92 | 8.99 | 3 Pc Ensuite |
| Washroom Type | No. of Pieces | Level |
| Washroom Type 1 | 2 | Main |
| Washroom Type 2 | 3 | Second |
| Washroom Type 3 | 4 | Second |
| Washroom Type 4 | 5 | Second |
| Washroom Type 5 | 0 |
| Total Area: | 0.00 |
| Approximatly Age: | 31-50 |
| Sprinklers: | Alar |
| Washrooms: | 4 |
| Heat Type: | Forced Air |
| Central Air Conditioning: | Central Air |
| Elevator Lift: | False |
$
%
Years
This calculator is for demonstration purposes only. Always consult a professional
financial advisor before making personal financial decisions.
| Although the information displayed is believed to be accurate, no warranties or representations are made of any kind. |
| Planet Realty Inc |
- Listing -1 of 0
|
|

Zannatal Ferdoush
Sales Representative
Dir:
647-528-1201
Bus:
647-528-1201
| Virtual Tour | Book Showing | Email a Friend |
Jump To:
At a Glance:
| Type: | Com - Detached Condo |
| Area: | Wellington |
| Municipality: | Guelph |
| Neighbourhood: | Dovercliffe Park/Old University |
| Style: | 2-Storey |
| Lot Size: | x 0.00() |
| Approximate Age: | 31-50 |
| Tax: | $7,838.67 |
| Maintenance Fee: | $1,238.72 |
| Beds: | 3 |
| Baths: | 4 |
| Garage: | 0 |
| Fireplace: | Y |
| Air Conditioning: | |
| Pool: |
Locatin Map:
Payment Calculator:

Listing added to your favorite list
Looking for resale homes?

By agreeing to Terms of Use, you will have ability to search up to 312348 listings and access to richer information than found on REALTOR.ca through my website.

