$908,000
Available - For Sale
Listing ID: N12124200
43 Louisbourg Way , Markham, L6E 2A2, York
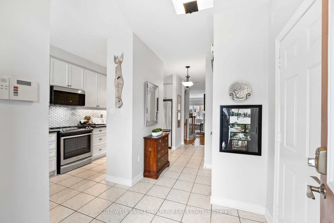
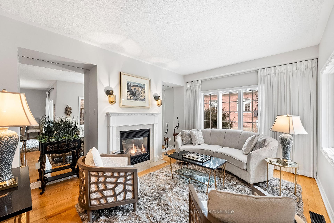
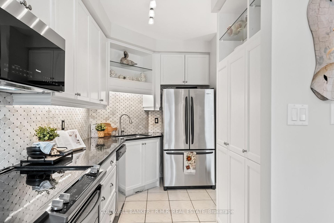
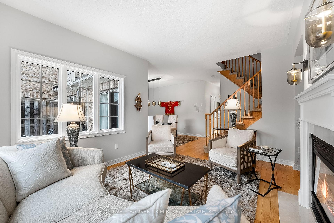
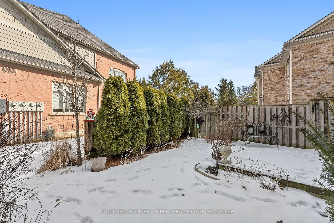
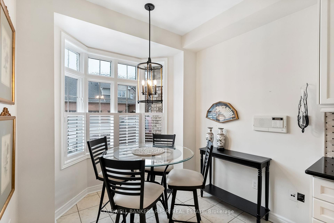
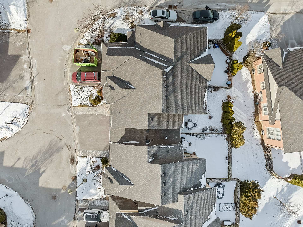
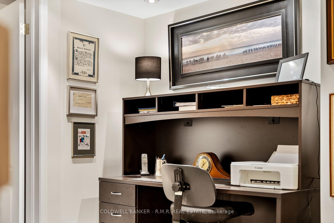
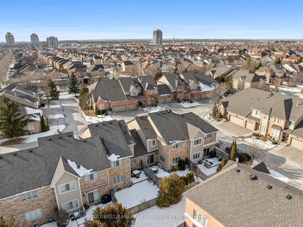
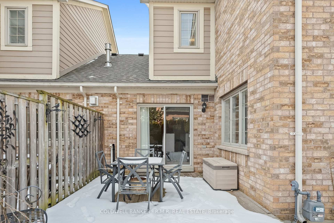
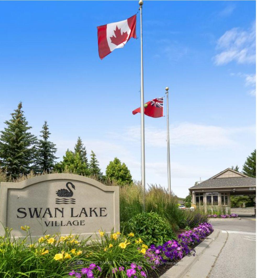


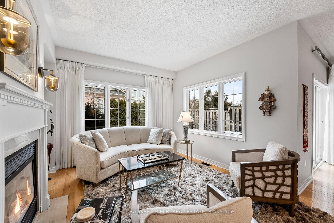
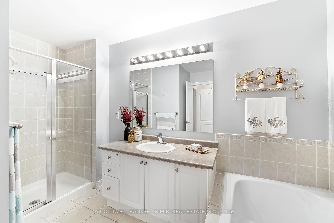
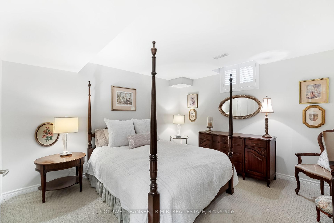
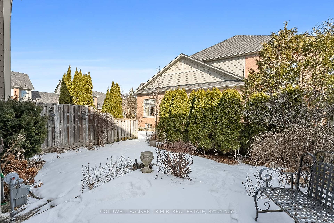
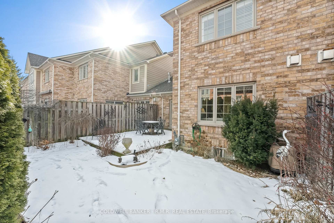
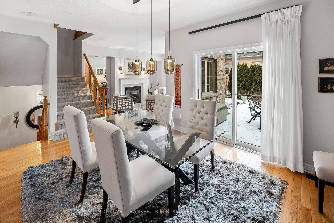
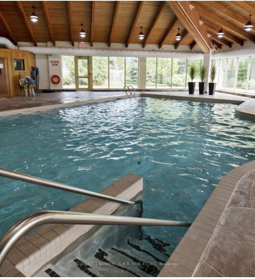
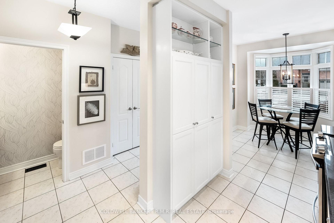
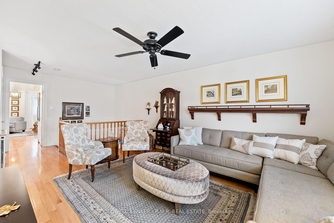
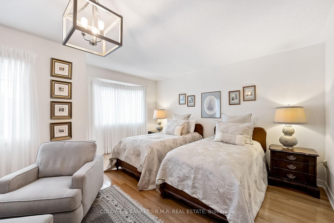
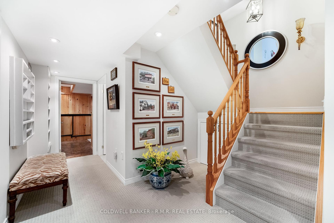
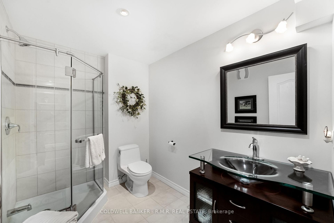
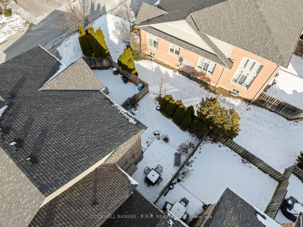

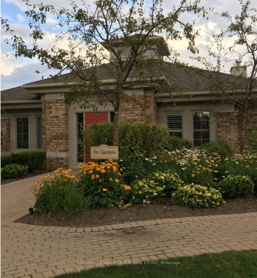
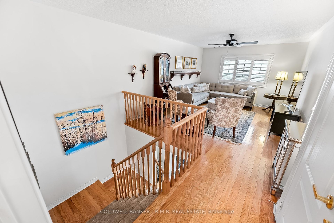
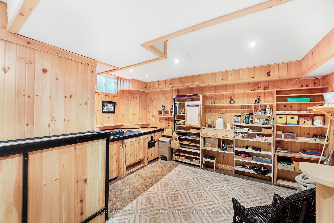
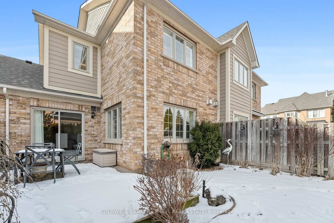
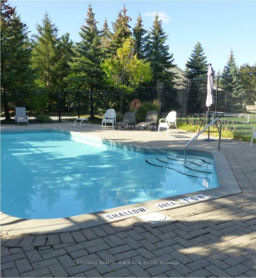
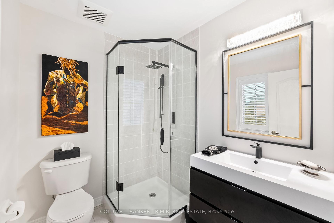
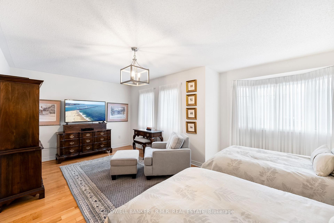
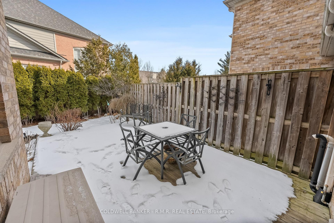
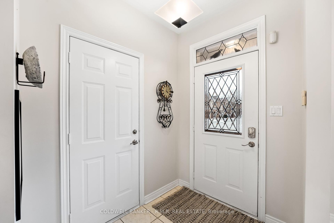
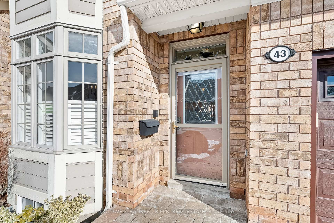

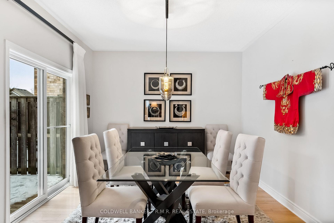
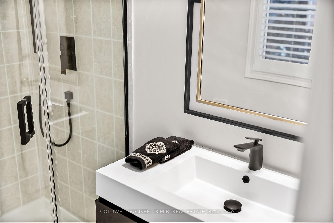
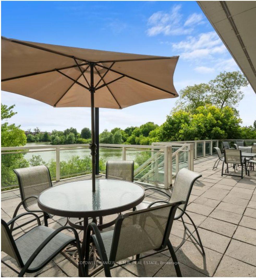
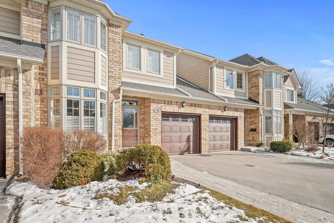
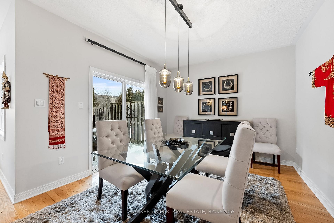
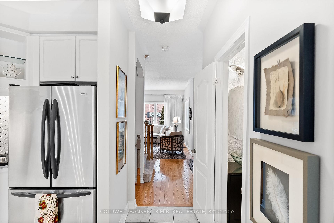
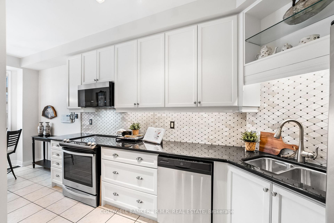
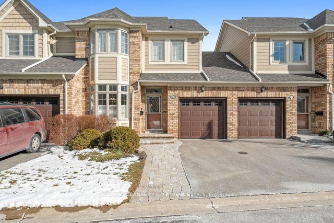
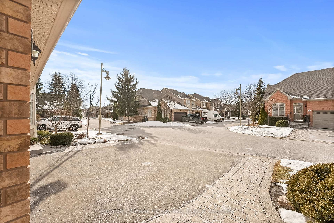
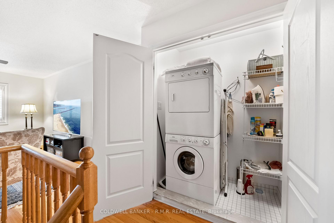
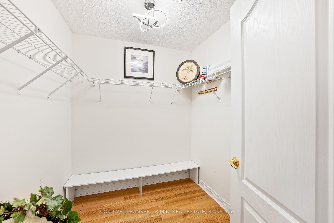
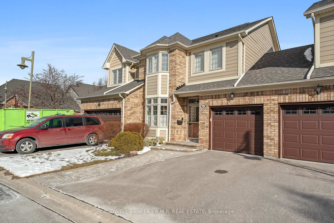


















































| Welcome to this charming, meticulously maintained townhome in the highly sought-after Swan Lake Village, where you can enjoy a peaceful, low-maintenance lifestyle with 24-hour gated security. Offering over 1,889 sq. ft. of finished living space (1,493 sq.ft. above grade), this home has been thoughtfully updated. The main level features a modern kitchen with beautiful stone countertops/custom backsplash, and sleek s/s appliances. The spacious living and dining areas are perfect for entertaining, with a cozy gas fireplace and walkout to a private deck. An updated powder room adds convenience. On the upper level, the large primary bedroom offers a spacious ensuite, while an additional flexible living space, with a 3-piece bath, could easily be converted into a second bedroom. The fully finished lower level provides extra living space, including another bedroom, workshop and a generous 3-piece bath. Say goodbye to exterior maintenance-it's all taken care of for you! Fees include: water, internet, cable TV, contribution to shared facilities & reserve fund, common element insurance, landscaping, snow removal & common area repairs. Experience the best of community living with access to indoor/outdoor pools, exercise room, tennis and pickle ball courts, scenic walking trails and more! |
| Price | $908,000 |
| Taxes: | $3783.00 |
| Occupancy: | Vacant |
| Address: | 43 Louisbourg Way , Markham, L6E 2A2, York |
| Postal Code: | L6E 2A2 |
| Province/State: | York |
| Directions/Cross Streets: | 16th Avenue/Hwy 48 |
| Level/Floor | Room | Length(ft) | Width(ft) | Descriptions | |
| Room 1 | Main | Living Ro | 12.69 | 10.82 | Hardwood Floor, Gas Fireplace, Overlooks Dining |
| Room 2 | Main | Dining Ro | 12.6 | 12.1 | Hardwood Floor, W/O To Deck, Overlooks Living |
| Room 3 | Main | Kitchen | 7.15 | 11.02 | Ceramic Floor, Ceramic Backsplash, B/I Appliances |
| Room 4 | Main | Breakfast | 8.4 | 10.82 | Ceramic Floor, Bay Window |
| Room 5 | Upper | Primary B | 19.52 | 20.73 | Hardwood Floor, Walk-In Closet(s), 4 Pc Ensuite |
| Room 6 | Upper | Family Ro | 12.69 | 22.86 | Hardwood Floor, Window, 3 Pc Bath |
| Room 7 | Upper | Laundry | 2.92 | 5.67 | |
| Room 8 | Lower | Bedroom 2 | 11.97 | 12.99 | Broadloom, Closet, Window |
| Room 9 | Lower | Workshop | 13.68 | 14.92 | Vinyl Floor, B/I Shelves, Window |
| Washroom Type | No. of Pieces | Level |
| Washroom Type 1 | 2 | Main |
| Washroom Type 2 | 3 | Upper |
| Washroom Type 3 | 4 | Upper |
| Washroom Type 4 | 3 | Lower |
| Washroom Type 5 | 0 |
| Total Area: | 0.00 |
| Approximatly Age: | 16-30 |
| Washrooms: | 4 |
| Heat Type: | Forced Air |
| Central Air Conditioning: | Central Air |
$
%
Years
This calculator is for demonstration purposes only. Always consult a professional
financial advisor before making personal financial decisions.
| Although the information displayed is believed to be accurate, no warranties or representations are made of any kind. |
| COLDWELL BANKER - R.M.R. REAL ESTATE |
- Listing -1 of 0
|
|

Zannatal Ferdoush
Sales Representative
Dir:
647-528-1201
Bus:
647-528-1201
| Virtual Tour | Book Showing | Email a Friend |
Jump To:
At a Glance:
| Type: | Com - Condo Townhouse |
| Area: | York |
| Municipality: | Markham |
| Neighbourhood: | Greensborough |
| Style: | 2-Storey |
| Lot Size: | x 0.00() |
| Approximate Age: | 16-30 |
| Tax: | $3,783 |
| Maintenance Fee: | $1,028.59 |
| Beds: | 1+1 |
| Baths: | 4 |
| Garage: | 0 |
| Fireplace: | Y |
| Air Conditioning: | |
| Pool: |
Locatin Map:
Payment Calculator:

Listing added to your favorite list
Looking for resale homes?

By agreeing to Terms of Use, you will have ability to search up to 312348 listings and access to richer information than found on REALTOR.ca through my website.

