$1,488,000
Available - For Sale
Listing ID: W12088735
267 Jeffcoat Driv , Toronto, M9W 3E4, Toronto
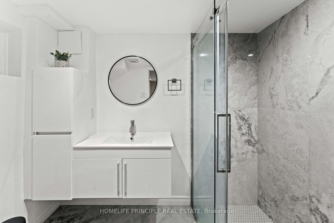
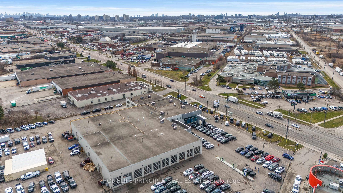
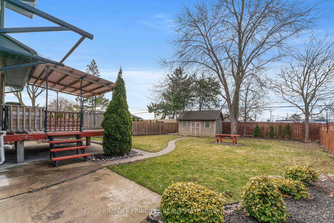
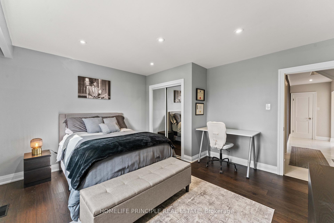

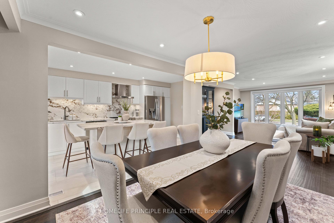
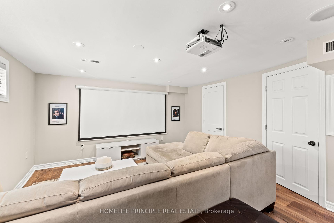
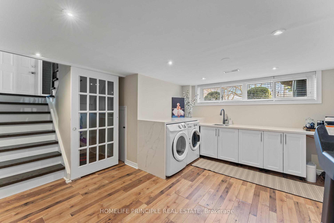
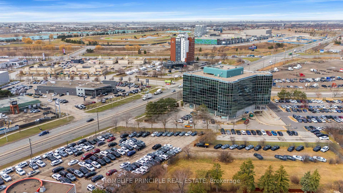
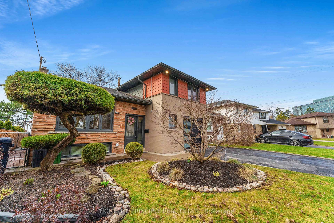

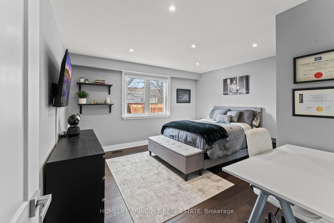
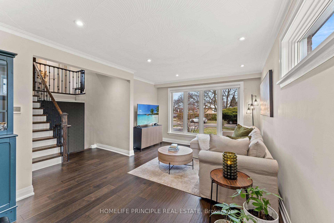
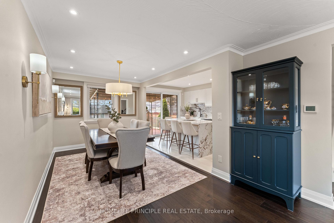
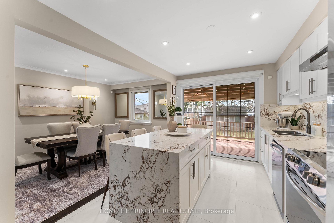
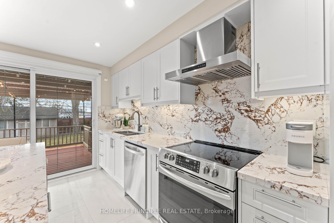
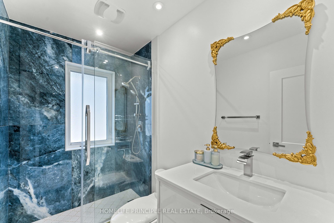
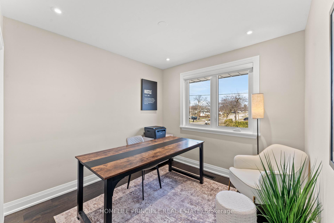
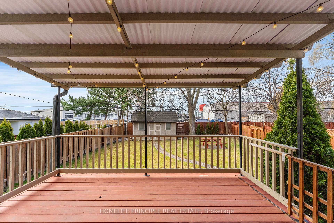
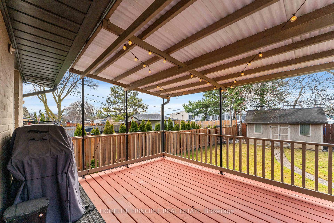
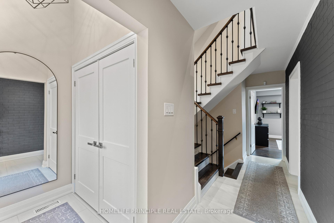
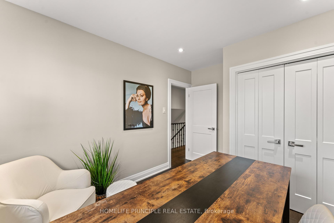
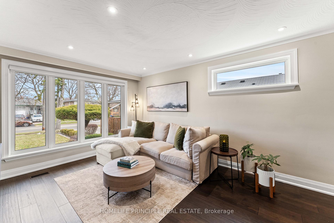
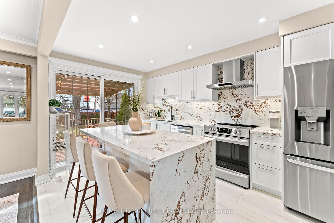
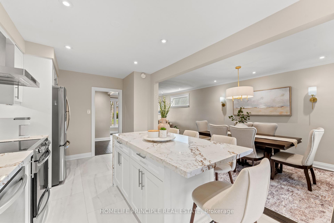
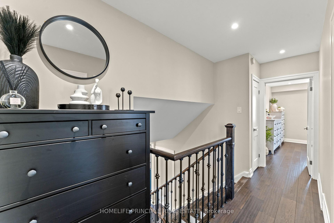
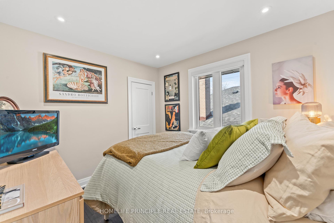
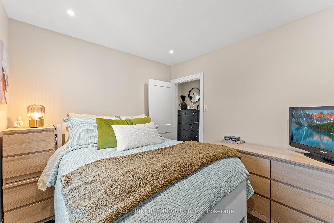
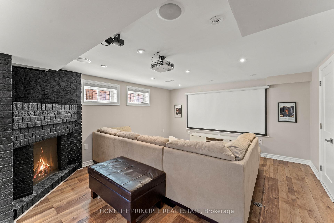
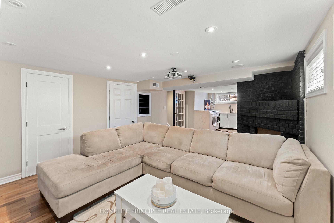
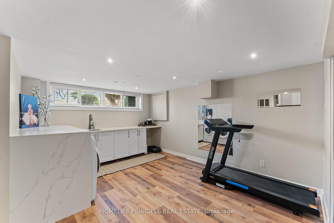
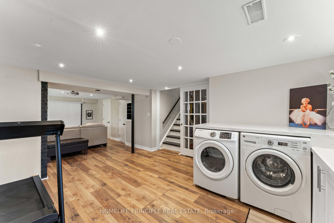
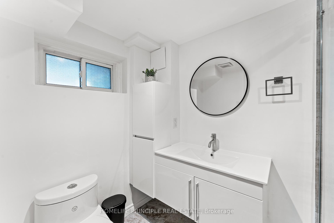
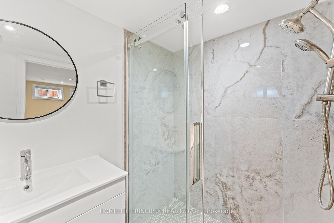
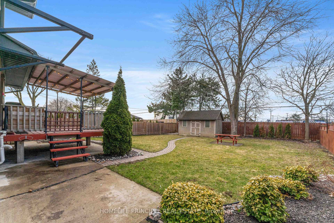
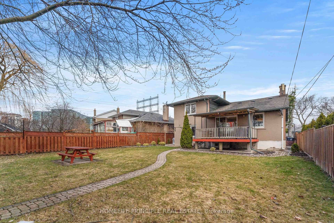
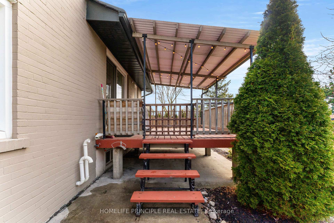
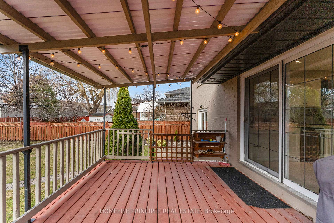
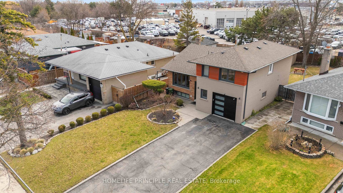
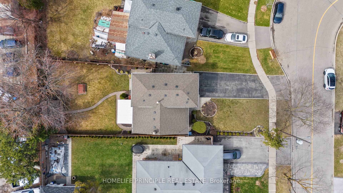
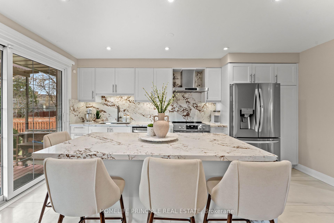
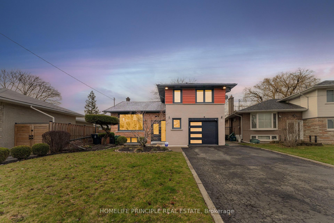
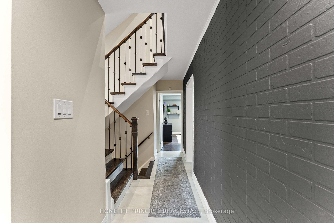
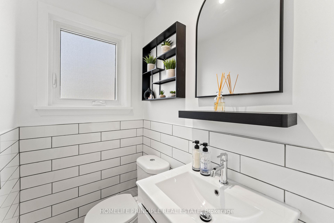
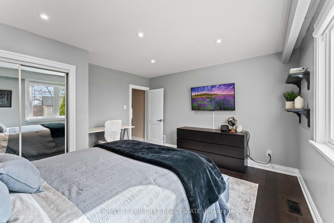
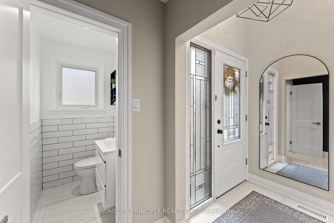
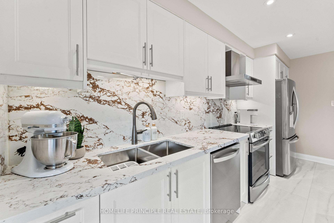
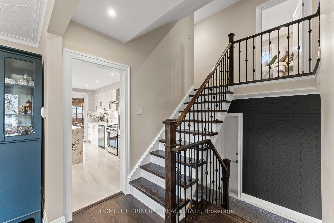

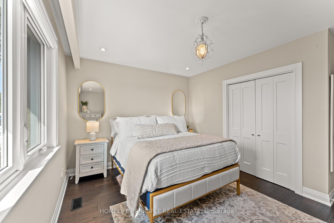
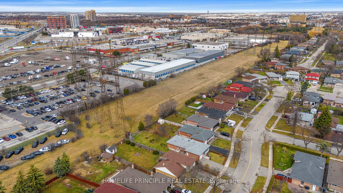
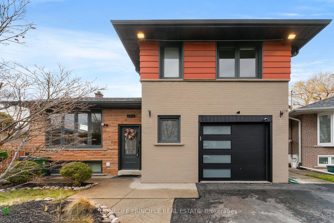
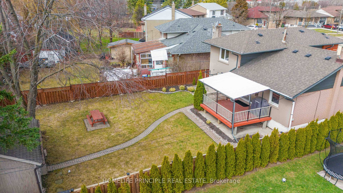
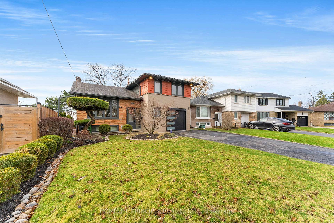






















































| Wow! Stunning! A True Model Home! Rarely Offered. Extensive- Over The Top Renovations - Over $200k Spent In This 4 Bedroom Home. Nothings Sparred From Top To Bottom With High Quality Finishes Including, Hardwood Floors and Imported Italian Porcelain Flooring In Foyer, Bathrooms and Kitchen. New Main Floor Kitchen with Upgraded Cabinets, Italian Quartz Waterfall Breakfast island and Full Quartz Backsplash. Potlights & Flat Ceilings Throughout. new Oversized Windows and Rear Doors Overlooking a Picturesque Wooden area and Side To Side Walk Out Deck. All New Washrooms upper, main and Lower with Italian Blue Porcelain Accents and Flooring. Fully Finished Basement with Side Garage Entrance. Full Mini Kitchen/Laundry Quartz Counter with Undermount Fridge, A Huge Family Room/Theatre Room With Projector & A Stunning 3 Pce Washroom. Remote Controlled "Smart" Blinds Throughout. New High Efficiency Furnace, Humidifier, Air Conditioner(2023. New Insulated Garage Door(2023). Huge 6 Car Parking Private Driveway. Deep 150ft Lot!! Fully Landscaped from Front to Rear with Riverock/Stone Accents. A Huge Rear Yard With Wooden Shed. Too Much To List! This Home Is Truly A Show stopper! |
| Price | $1,488,000 |
| Taxes: | $3680.00 |
| Occupancy: | Owner |
| Address: | 267 Jeffcoat Driv , Toronto, M9W 3E4, Toronto |
| Directions/Cross Streets: | Martingrove/Jeffcoat |
| Rooms: | 7 |
| Rooms +: | 1 |
| Bedrooms: | 4 |
| Bedrooms +: | 0 |
| Family Room: | T |
| Basement: | Finished |
| Level/Floor | Room | Length(ft) | Width(ft) | Descriptions | |
| Room 1 | Main | Living Ro | 11.09 | 16.99 | Combined w/Living, Pot Lights, Hardwood Floor |
| Room 2 | Main | Dining Ro | 9.18 | 12.1 | Pot Lights, California Shutters, Hardwood Floor |
| Room 3 | Main | Kitchen | 9.48 | 15.97 | Breakfast Bar, W/O To Deck, Ceramic Floor |
| Room 4 | Upper | Primary B | 15.88 | 12.69 | Pot Lights, Closet, Hardwood Floor |
| Room 5 | Upper | Bedroom 2 | 9.77 | 12.1 | Pot Lights, Closet, Hardwood Floor |
| Room 6 | Upper | Bedroom 3 | 9.77 | 12.1 | Pot Lights, Closet, Hardwood Floor |
| Room 7 | Ground | Bedroom 4 | 15.28 | 12.99 | Pot Lights, Closet, Hardwood Floor |
| Room 8 | Basement | Family Ro | 15.97 | 29.98 | 3 Pc Bath, Laminate |
| Room 9 | Basement | Other | 14.99 | 29.98 | Combined w/Laundry, Laminate, Window |
| Washroom Type | No. of Pieces | Level |
| Washroom Type 1 | 3 | Upper |
| Washroom Type 2 | 2 | Main |
| Washroom Type 3 | 1 | Basement |
| Washroom Type 4 | 0 | |
| Washroom Type 5 | 0 |
| Total Area: | 0.00 |
| Property Type: | Detached |
| Style: | Sidesplit 4 |
| Exterior: | Brick |
| Garage Type: | Attached |
| (Parking/)Drive: | Private |
| Drive Parking Spaces: | 6 |
| Park #1 | |
| Parking Type: | Private |
| Park #2 | |
| Parking Type: | Private |
| Pool: | None |
| Approximatly Square Footage: | 1500-2000 |
| CAC Included: | N |
| Water Included: | N |
| Cabel TV Included: | N |
| Common Elements Included: | N |
| Heat Included: | N |
| Parking Included: | N |
| Condo Tax Included: | N |
| Building Insurance Included: | N |
| Fireplace/Stove: | Y |
| Heat Type: | Forced Air |
| Central Air Conditioning: | Central Air |
| Central Vac: | N |
| Laundry Level: | Syste |
| Ensuite Laundry: | F |
| Sewers: | Sewer |
$
%
Years
This calculator is for demonstration purposes only. Always consult a professional
financial advisor before making personal financial decisions.
| Although the information displayed is believed to be accurate, no warranties or representations are made of any kind. |
| HOMELIFE PRINCIPLE REAL ESTATE |
- Listing -1 of 0
|
|

Zannatal Ferdoush
Sales Representative
Dir:
647-528-1201
Bus:
647-528-1201
| Virtual Tour | Book Showing | Email a Friend |
Jump To:
At a Glance:
| Type: | Freehold - Detached |
| Area: | Toronto |
| Municipality: | Toronto W10 |
| Neighbourhood: | West Humber-Clairville |
| Style: | Sidesplit 4 |
| Lot Size: | x 150.00(Feet) |
| Approximate Age: | |
| Tax: | $3,680 |
| Maintenance Fee: | $0 |
| Beds: | 4 |
| Baths: | 3 |
| Garage: | 0 |
| Fireplace: | Y |
| Air Conditioning: | |
| Pool: | None |
Locatin Map:
Payment Calculator:

Listing added to your favorite list
Looking for resale homes?

By agreeing to Terms of Use, you will have ability to search up to 312348 listings and access to richer information than found on REALTOR.ca through my website.

