$1,339,000
Available - For Sale
Listing ID: W12124206
82 Coolspring Cres , Caledon, L7E 2J5, Peel
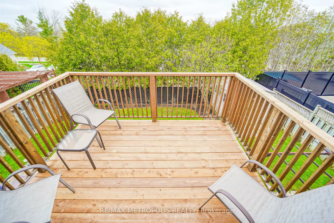
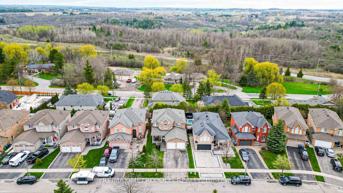
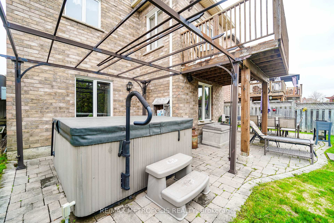
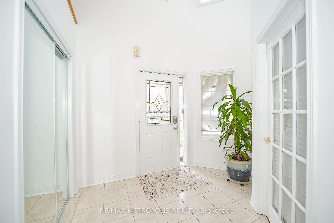
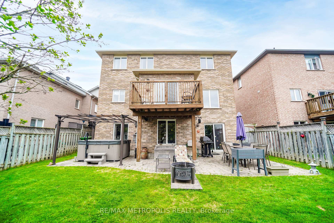
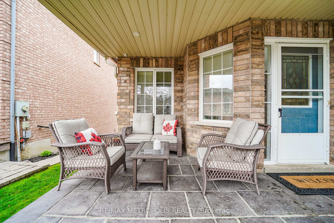
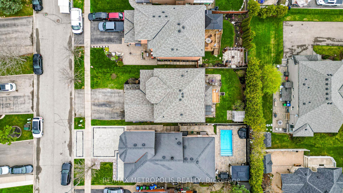
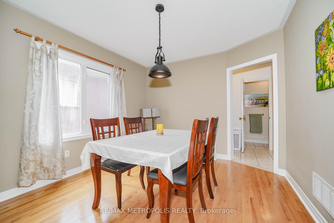
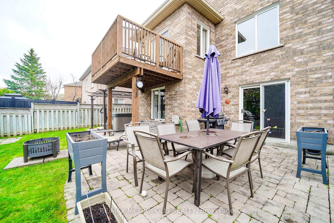
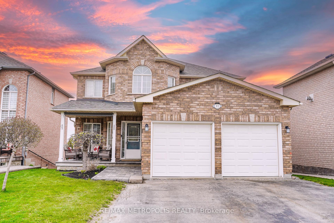
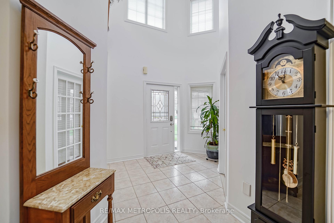
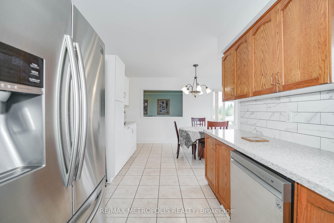
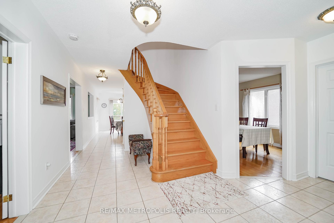
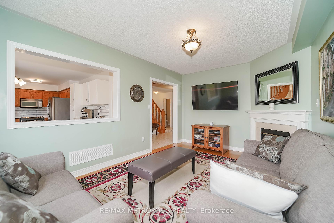
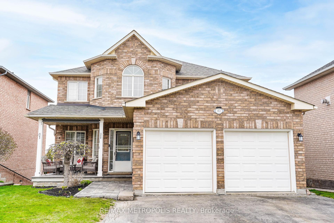
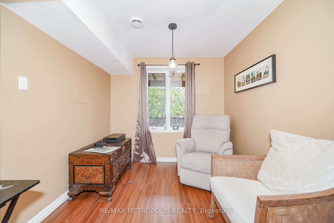
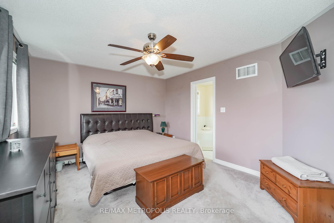
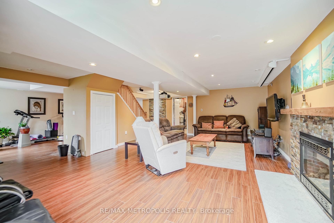
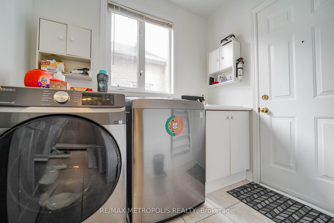
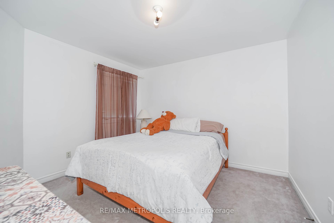
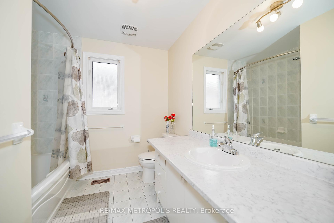
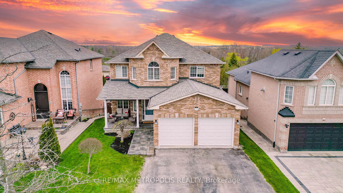
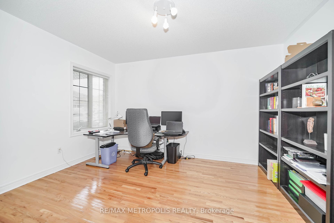
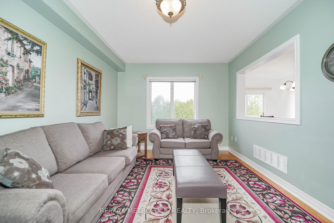
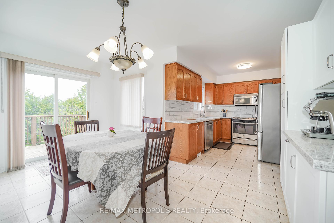
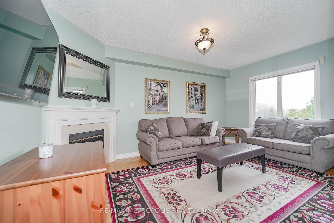
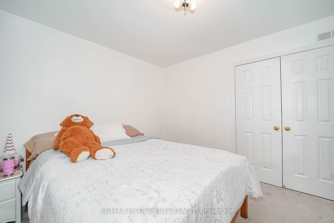
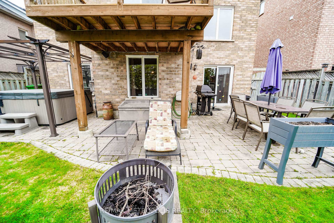
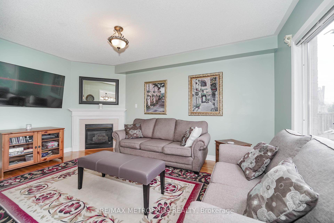
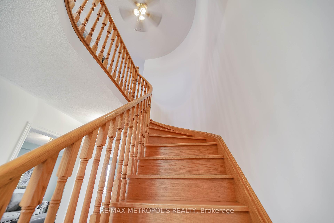
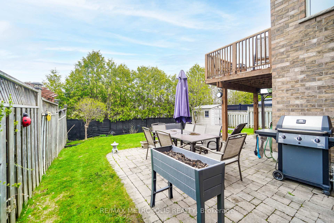
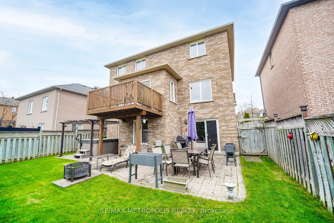
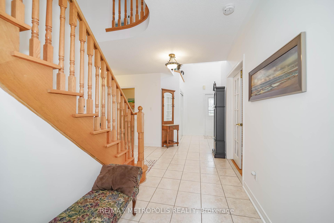
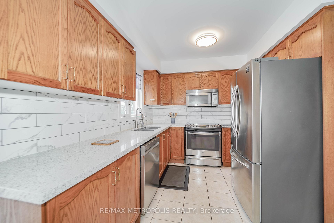
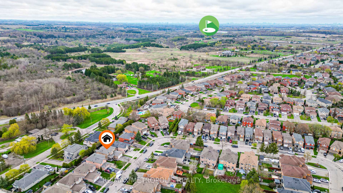
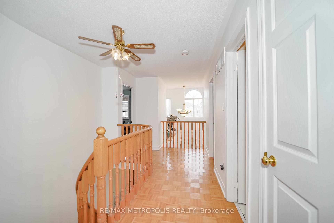
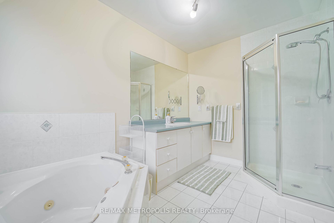
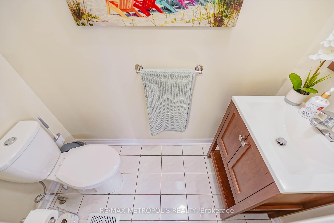
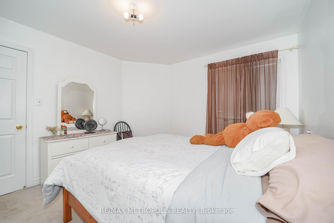
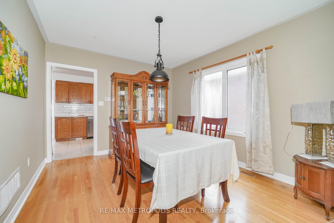
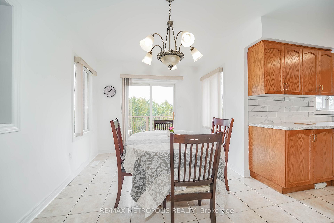
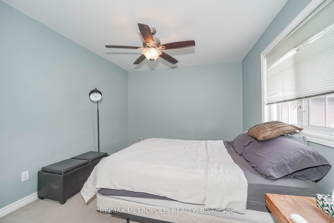
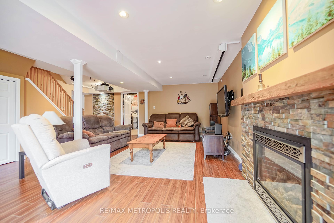
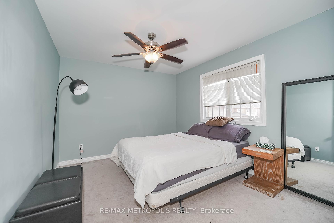
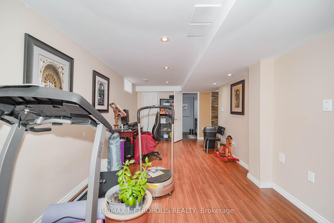
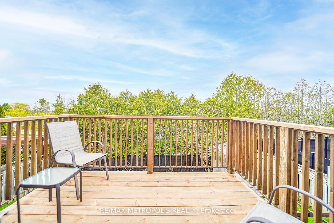
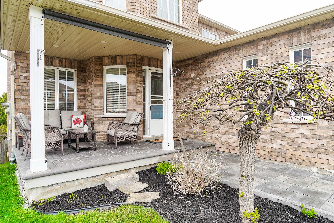
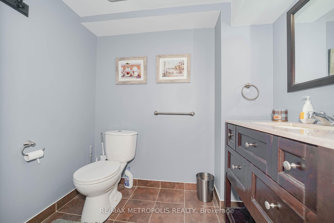
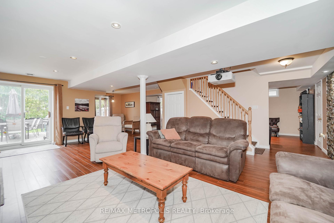
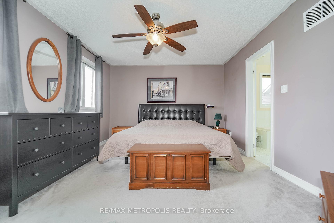


















































| Charming 4-Bedroom Home with Walk-Out Basement in the Heart of Bolton East. Welcome to your next home in the warm and welcoming community in Bolton East! This beautifully maintained 4-bedroom, 4-washroom detached house is full of charm, comfort, and thoughtful features designed for modern family living. Step inside to a spacious, light-filled layout that includes a main-floor den-perfect as a home office, playroom, or even a guest bedroom. The main-floor laundry adds everyday convenience, while the kitchen walks out to a serene backyard retreat. Whether you're relaxing on the freshly painted deck or soaking in the private hot tub under the stars, this outdoor space is made for both entertaining and unwinding. Plus, the backyard comes equipped with a natural gas line, ready for summer BBQs. Upstairs, you'll find four generously sized bedrooms, including a primary suite that overlooks lush green forest views and features a beautifully designed ensuite-your personal sanctuary after a long day. The walk-out basement offers incredible flexibility, featuring a spacious recreation room, a convenient 2-piece bathroom, and a cold room for added storage. Other highlights include a 2-car garage with direct entry into the home, and a location in a quiet, family-friendly neighborhood that's just minutes from parks, top-rated schools, shops, and all the amenities Bolton has to offer. This home truly has it all-space, style, and endless possibilities. |
| Price | $1,339,000 |
| Taxes: | $5691.18 |
| Occupancy: | Owner |
| Address: | 82 Coolspring Cres , Caledon, L7E 2J5, Peel |
| Directions/Cross Streets: | ALBION VAUGHAN RD & QUEENSGATE BLVD |
| Rooms: | 10 |
| Rooms +: | 1 |
| Bedrooms: | 4 |
| Bedrooms +: | 1 |
| Family Room: | T |
| Basement: | Finished wit |
| Level/Floor | Room | Length(ft) | Width(ft) | Descriptions | |
| Room 1 | Main | Living Ro | 13.64 | 10.99 | |
| Room 2 | Main | Family Ro | 15.97 | 10.99 | |
| Room 3 | Main | Dining Ro | 12.66 | 10.99 | |
| Room 4 | Main | Kitchen | 11.32 | 8.99 | |
| Room 5 | Upper | Primary B | 14.99 | 11.97 | |
| Room 6 | Upper | Bedroom 2 | 12.66 | 10.3 | |
| Room 7 | Upper | Bedroom 3 | 11.15 | 10.99 | |
| Room 8 | Upper | Bedroom 4 | 9.97 | 9.64 | |
| Room 9 | Upper | Recreatio | 29.98 | 29.98 |
| Washroom Type | No. of Pieces | Level |
| Washroom Type 1 | 2 | Main |
| Washroom Type 2 | 4 | Upper |
| Washroom Type 3 | 2 | Basement |
| Washroom Type 4 | 0 | |
| Washroom Type 5 | 0 |
| Total Area: | 0.00 |
| Approximatly Age: | 16-30 |
| Property Type: | Detached |
| Style: | 2-Storey |
| Exterior: | Brick |
| Garage Type: | Attached |
| (Parking/)Drive: | Front Yard |
| Drive Parking Spaces: | 4 |
| Park #1 | |
| Parking Type: | Front Yard |
| Park #2 | |
| Parking Type: | Front Yard |
| Pool: | None |
| Other Structures: | Garden Shed |
| Approximatly Age: | 16-30 |
| Approximatly Square Footage: | 2000-2500 |
| CAC Included: | N |
| Water Included: | N |
| Cabel TV Included: | N |
| Common Elements Included: | N |
| Heat Included: | N |
| Parking Included: | N |
| Condo Tax Included: | N |
| Building Insurance Included: | N |
| Fireplace/Stove: | Y |
| Heat Type: | Forced Air |
| Central Air Conditioning: | Central Air |
| Central Vac: | Y |
| Laundry Level: | Syste |
| Ensuite Laundry: | F |
| Sewers: | Sewer |
$
%
Years
This calculator is for demonstration purposes only. Always consult a professional
financial advisor before making personal financial decisions.
| Although the information displayed is believed to be accurate, no warranties or representations are made of any kind. |
| RE/MAX METROPOLIS REALTY |
- Listing -1 of 0
|
|

Zannatal Ferdoush
Sales Representative
Dir:
647-528-1201
Bus:
647-528-1201
| Book Showing | Email a Friend |
Jump To:
At a Glance:
| Type: | Freehold - Detached |
| Area: | Peel |
| Municipality: | Caledon |
| Neighbourhood: | Bolton East |
| Style: | 2-Storey |
| Lot Size: | x 114.89(Feet) |
| Approximate Age: | 16-30 |
| Tax: | $5,691.18 |
| Maintenance Fee: | $0 |
| Beds: | 4+1 |
| Baths: | 4 |
| Garage: | 0 |
| Fireplace: | Y |
| Air Conditioning: | |
| Pool: | None |
Locatin Map:
Payment Calculator:

Listing added to your favorite list
Looking for resale homes?

By agreeing to Terms of Use, you will have ability to search up to 312348 listings and access to richer information than found on REALTOR.ca through my website.

