$979,900
Available - For Sale
Listing ID: N12124221
2 Warman Stre , New Tecumseth, L9R 0C2, Simcoe
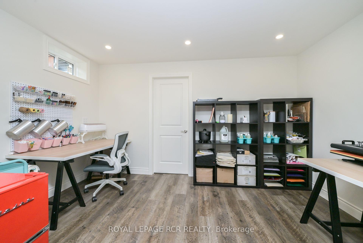
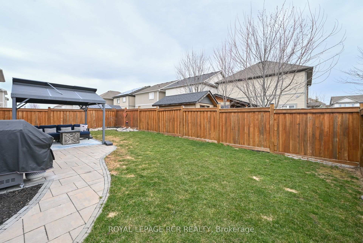
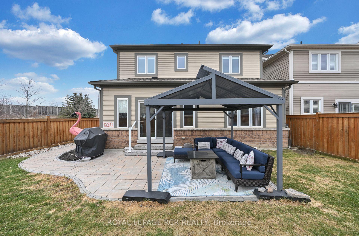
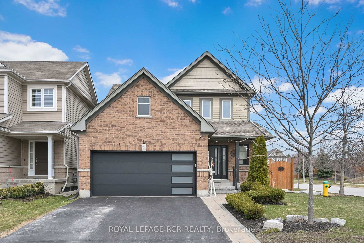
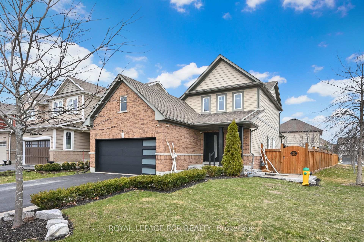
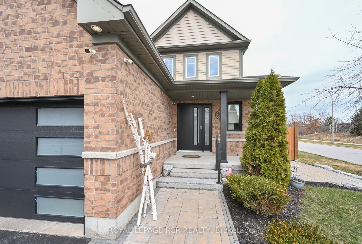
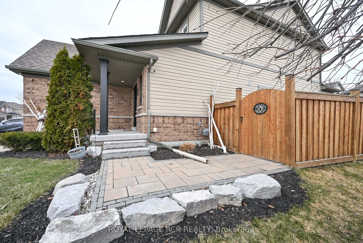
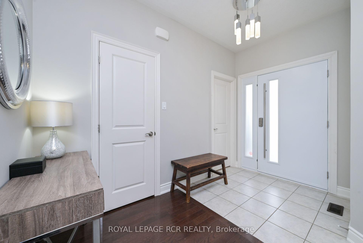
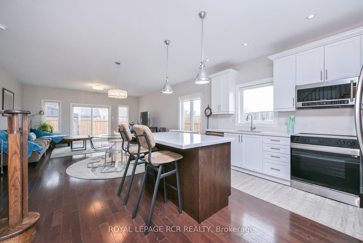
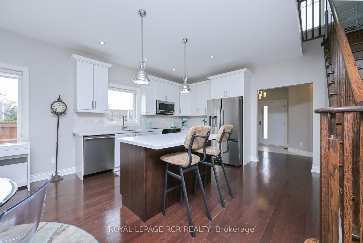
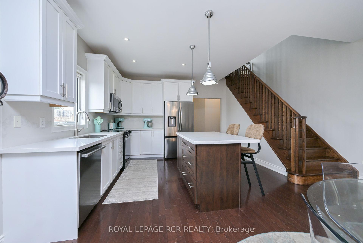
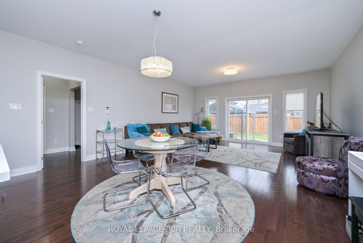
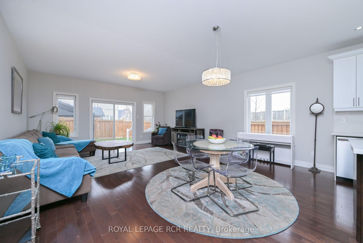
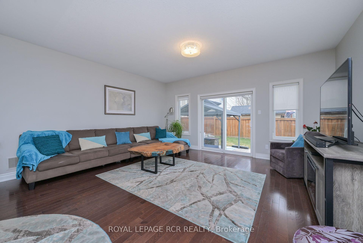
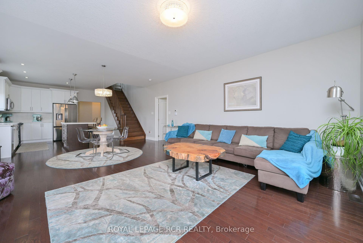
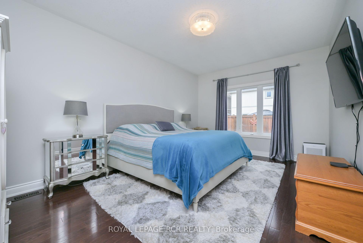
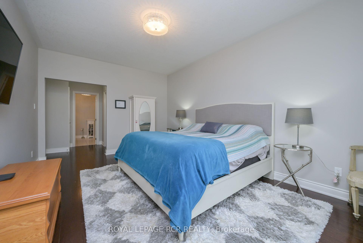

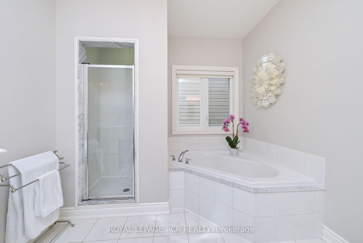
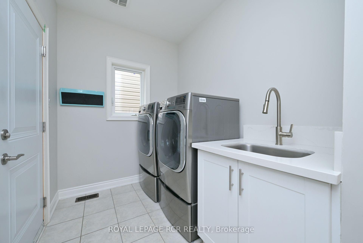
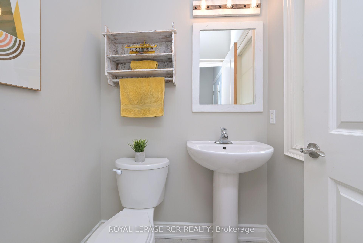
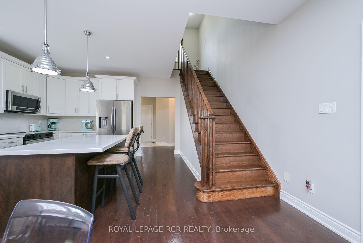
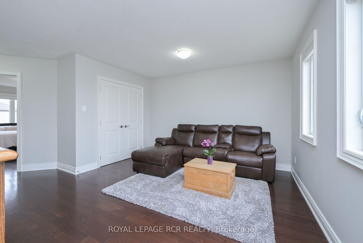
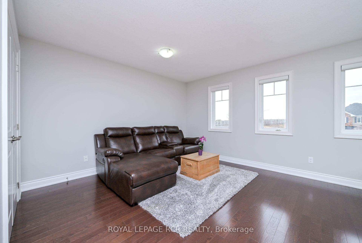
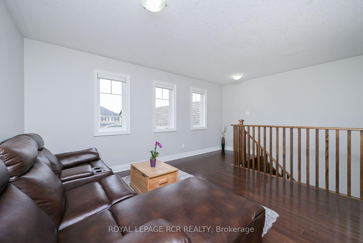
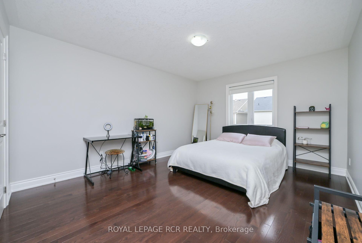
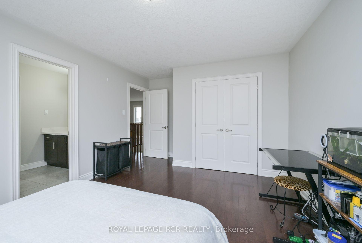
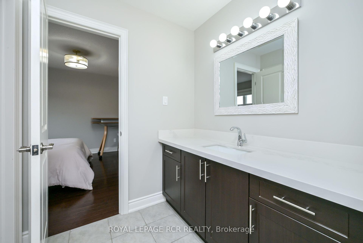
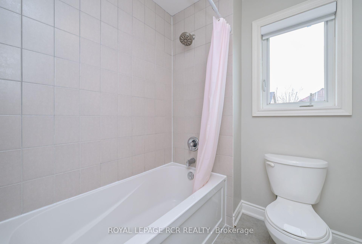
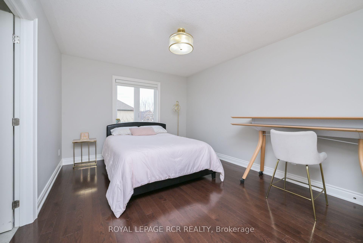
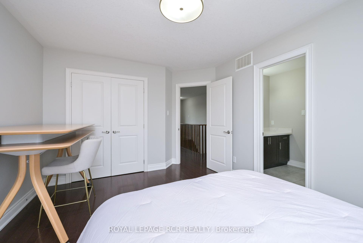
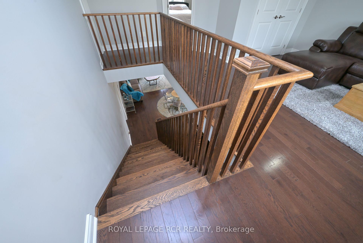
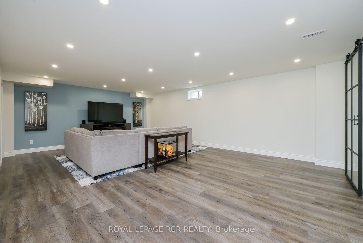
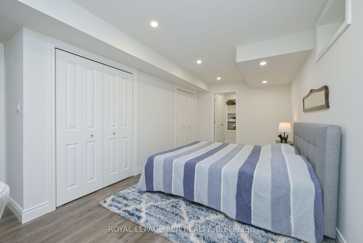
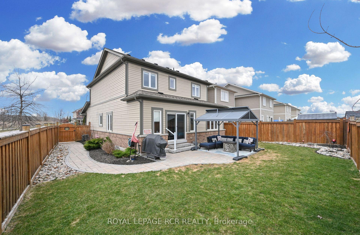
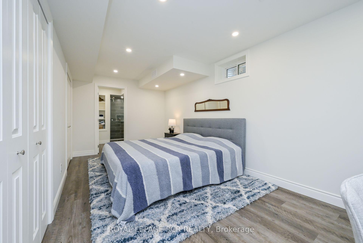
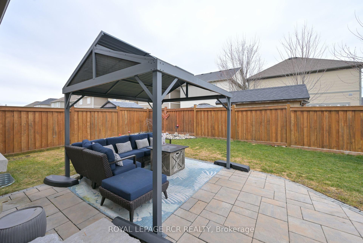
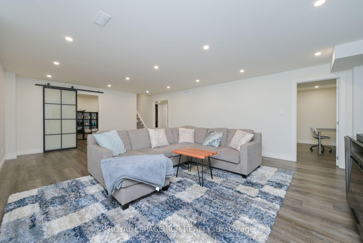
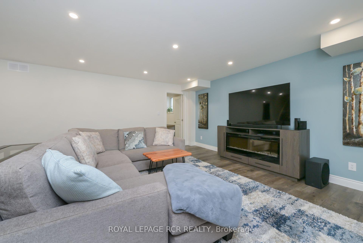
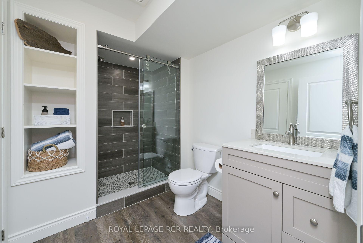








































| Welcome to this meticulously maintained, executive-style home where comfort, luxury, and thoughtful design come together seamlessly. The brick exterior exudes timeless appeal, complemented by an insulated garage door and front door, both updated in 2022. New roof in 2022. The professionally landscaped front and backyards, completed in 2020, create a serene and inviting atmosphere perfect for relaxation and entertaining. Step inside to discover a home that boasts high-end finishes throughout. The kitchen and baths feature stunning quartz countertops, and the main and second floors are adorned with gleaming hardwood floors. The entire home was professionally painted in 2023, offering a fresh, modern feel. Most appliances have been updated. Designed with functionality in mind, the home offers flexible living spaces that can accommodate various family configurations. The main floor features a spacious primary suite with a luxurious 5-piece ensuite, providing a private retreat. The professionally finished basement, completed in 2023, includes an egress window, offering additional living space or potential for a guest suite. This home is visually appealing, thoughtfully appointed and move-in ready. Whether you're entertaining guests, enjoying quiet family time, or working from home, this home offers everything you need and more. Don't miss your chance to own this exceptional property, where quality and style meet in perfect harmony. |
| Price | $979,900 |
| Taxes: | $4761.19 |
| Occupancy: | Owner |
| Address: | 2 Warman Stre , New Tecumseth, L9R 0C2, Simcoe |
| Directions/Cross Streets: | King St S and Falkner Rd |
| Rooms: | 8 |
| Rooms +: | 3 |
| Bedrooms: | 3 |
| Bedrooms +: | 1 |
| Family Room: | T |
| Basement: | Full, Finished |
| Level/Floor | Room | Length(ft) | Width(ft) | Descriptions | |
| Room 1 | Main | Kitchen | 30.24 | 21.16 | Quartz Counter, Eat-in Kitchen, Hardwood Floor |
| Room 2 | Main | Living Ro | 17.45 | 12.99 | Combined w/Kitchen, Hardwood Floor, W/O To Patio |
| Room 3 | Main | Foyer | 12.5 | 11.28 | Large Closet, Tile Floor |
| Room 4 | Main | Primary B | 16.99 | 11.97 | Hardwood Floor, Large Closet, Ensuite Bath |
| Room 5 | Main | Laundry | 11.81 | 6.43 | Access To Garage, Tile Floor |
| Room 6 | Second | Bedroom 2 | 14.73 | 11.91 | Hardwood Floor, Double Closet, Semi Ensuite |
| Room 7 | Second | Bedroom 3 | 14.4 | 10.96 | Hardwood Floor, Double Closet, Semi Ensuite |
| Room 8 | Lower | Recreatio | 24.11 | 16.7 | Vinyl Floor, Window, Pot Lights |
| Room 9 | Lower | Office | 13.12 | 8.99 | Vinyl Floor, Window, Pot Lights |
| Room 10 | Lower | Bedroom 4 | 18.99 | 9.22 | Vinyl Floor, Ensuite Bath, Double Closet |
| Washroom Type | No. of Pieces | Level |
| Washroom Type 1 | 2 | Ground |
| Washroom Type 2 | 5 | Ground |
| Washroom Type 3 | 4 | Second |
| Washroom Type 4 | 3 | Basement |
| Washroom Type 5 | 0 |
| Total Area: | 0.00 |
| Property Type: | Detached |
| Style: | 2-Storey |
| Exterior: | Brick |
| Garage Type: | Attached |
| (Parking/)Drive: | Private Do |
| Drive Parking Spaces: | 2 |
| Park #1 | |
| Parking Type: | Private Do |
| Park #2 | |
| Parking Type: | Private Do |
| Pool: | None |
| Other Structures: | Gazebo |
| Approximatly Square Footage: | 2000-2500 |
| Property Features: | Fenced Yard, Hospital |
| CAC Included: | N |
| Water Included: | N |
| Cabel TV Included: | N |
| Common Elements Included: | N |
| Heat Included: | N |
| Parking Included: | N |
| Condo Tax Included: | N |
| Building Insurance Included: | N |
| Fireplace/Stove: | N |
| Heat Type: | Forced Air |
| Central Air Conditioning: | Central Air |
| Central Vac: | N |
| Laundry Level: | Syste |
| Ensuite Laundry: | F |
| Sewers: | Sewer |
$
%
Years
This calculator is for demonstration purposes only. Always consult a professional
financial advisor before making personal financial decisions.
| Although the information displayed is believed to be accurate, no warranties or representations are made of any kind. |
| ROYAL LEPAGE RCR REALTY |
- Listing -1 of 0
|
|

Zannatal Ferdoush
Sales Representative
Dir:
647-528-1201
Bus:
647-528-1201
| Virtual Tour | Book Showing | Email a Friend |
Jump To:
At a Glance:
| Type: | Freehold - Detached |
| Area: | Simcoe |
| Municipality: | New Tecumseth |
| Neighbourhood: | Alliston |
| Style: | 2-Storey |
| Lot Size: | x 108.33(Feet) |
| Approximate Age: | |
| Tax: | $4,761.19 |
| Maintenance Fee: | $0 |
| Beds: | 3+1 |
| Baths: | 4 |
| Garage: | 0 |
| Fireplace: | N |
| Air Conditioning: | |
| Pool: | None |
Locatin Map:
Payment Calculator:

Listing added to your favorite list
Looking for resale homes?

By agreeing to Terms of Use, you will have ability to search up to 312348 listings and access to richer information than found on REALTOR.ca through my website.

