$925,000
Available - For Sale
Listing ID: X12123570
284 Rockingham Cour , Cobourg, K9A 5W3, Northumberland
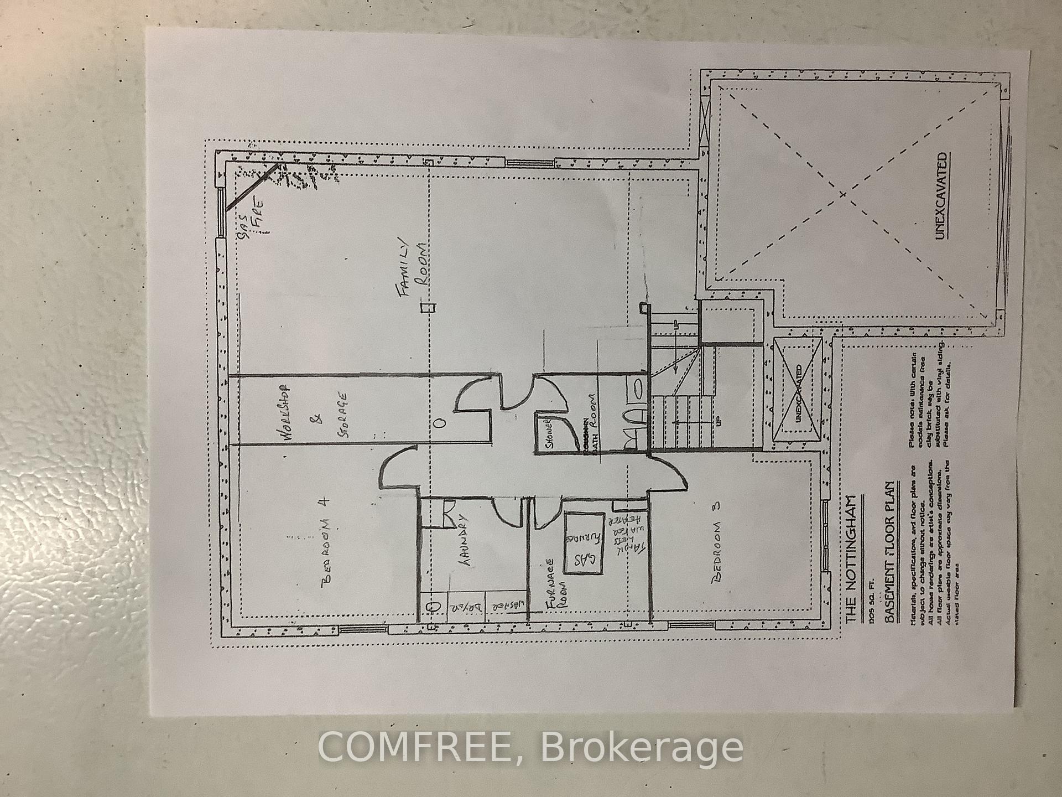
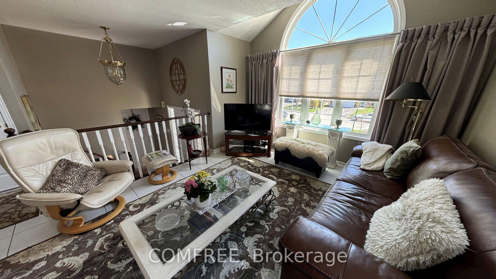
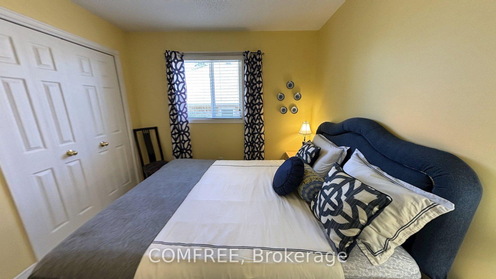
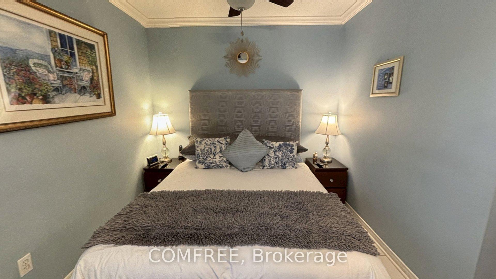
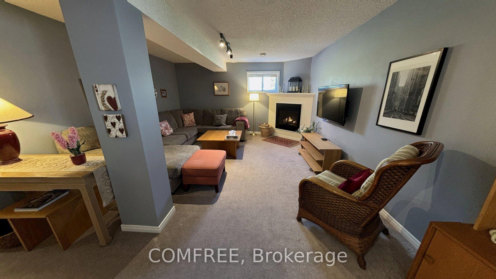
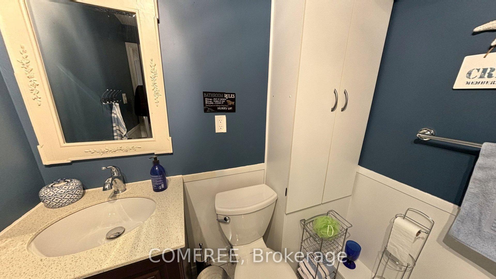

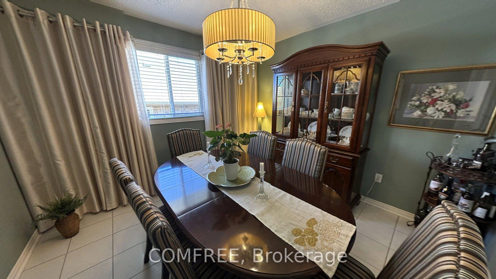
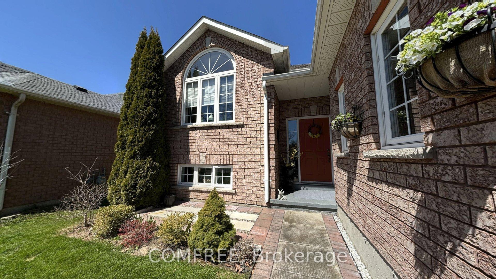
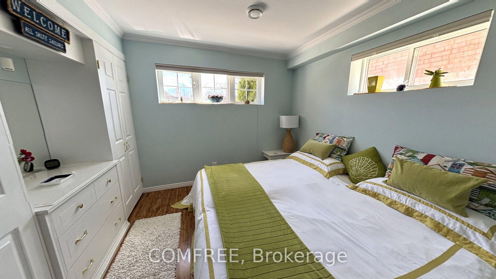
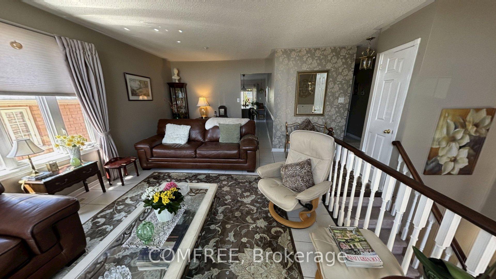
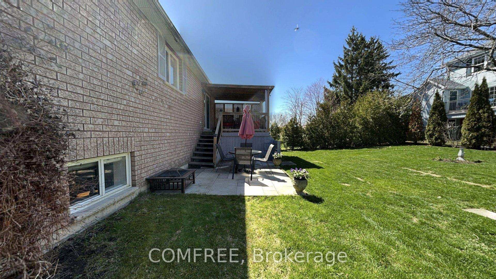
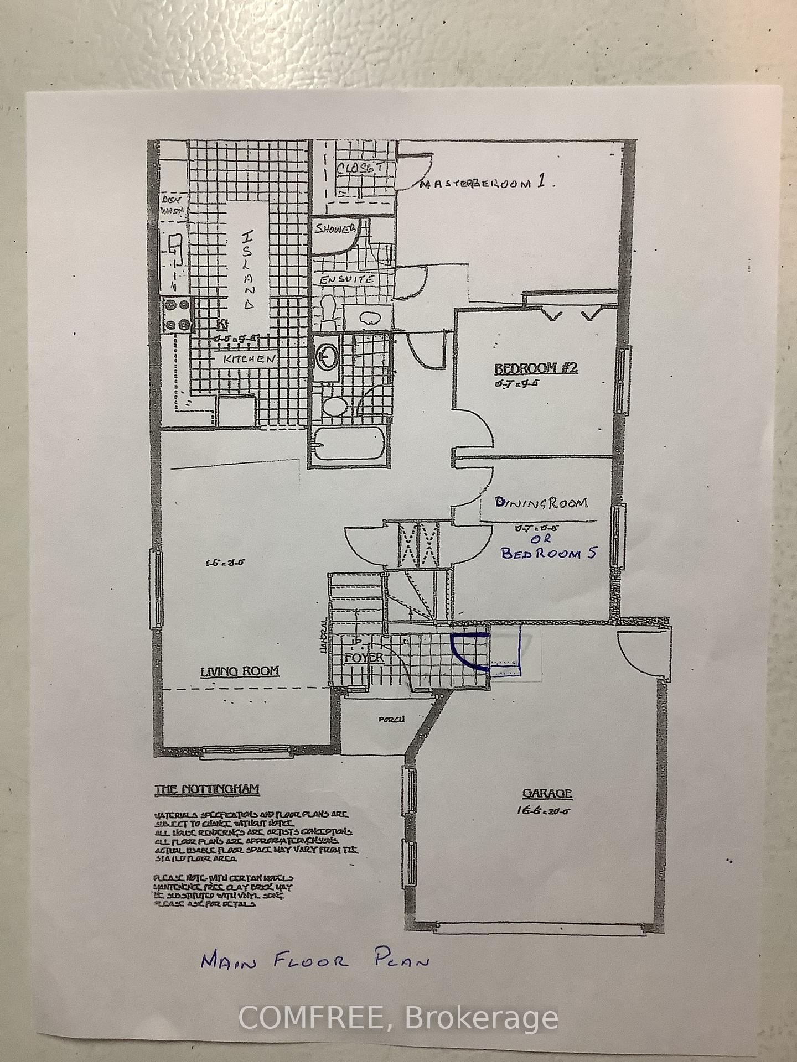
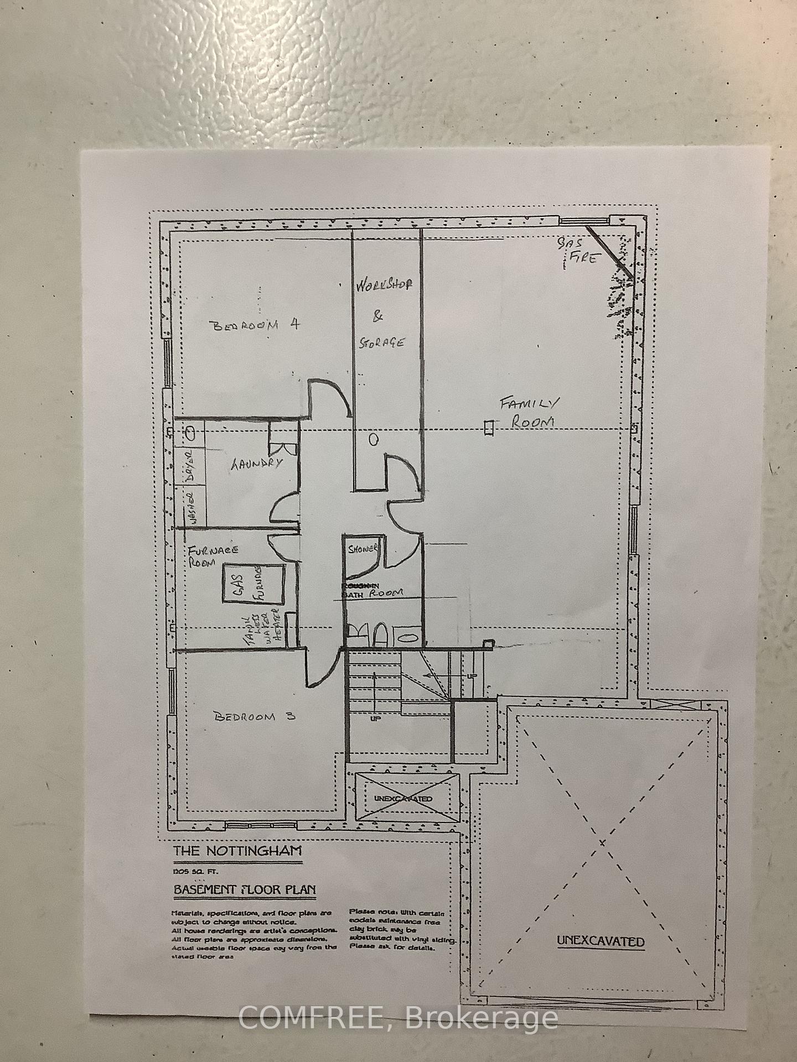
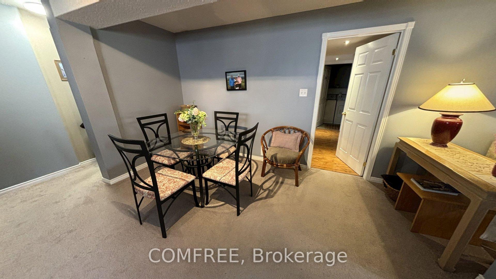
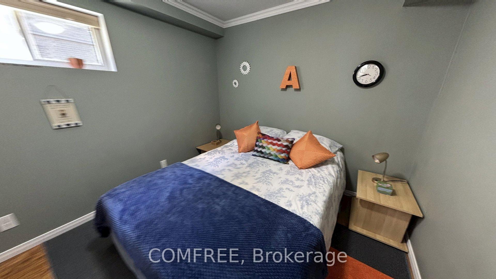
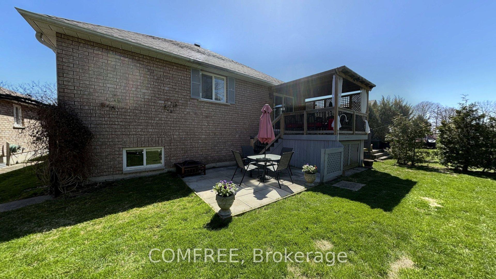
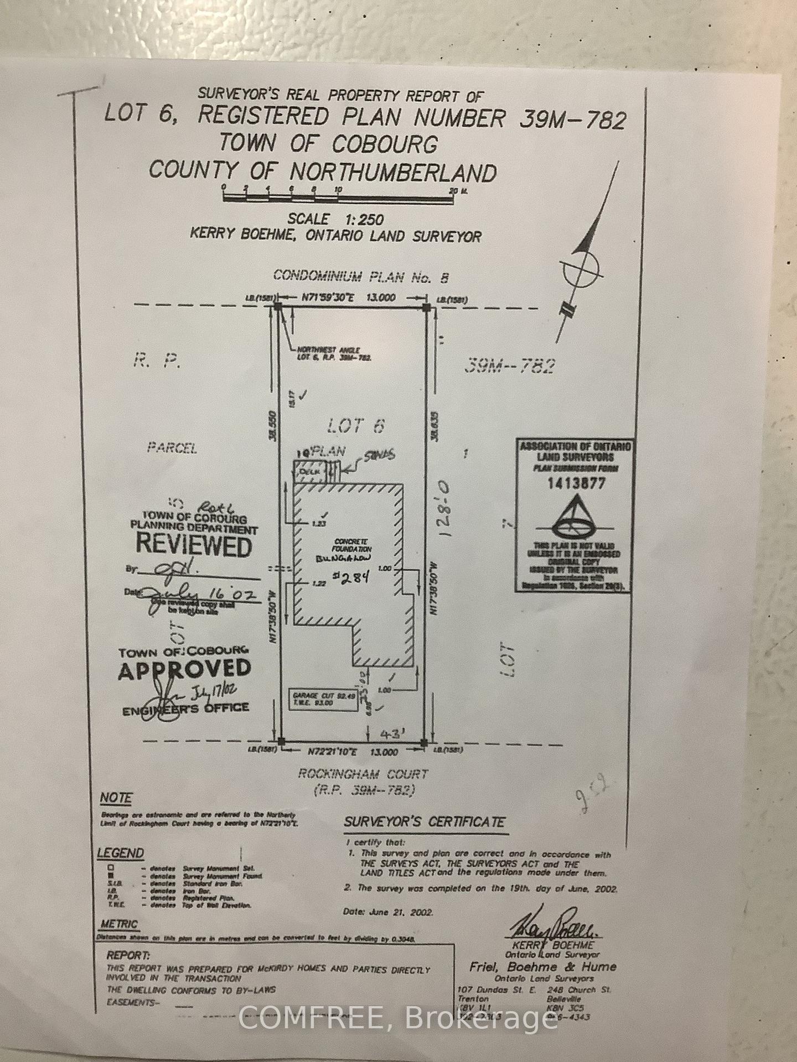
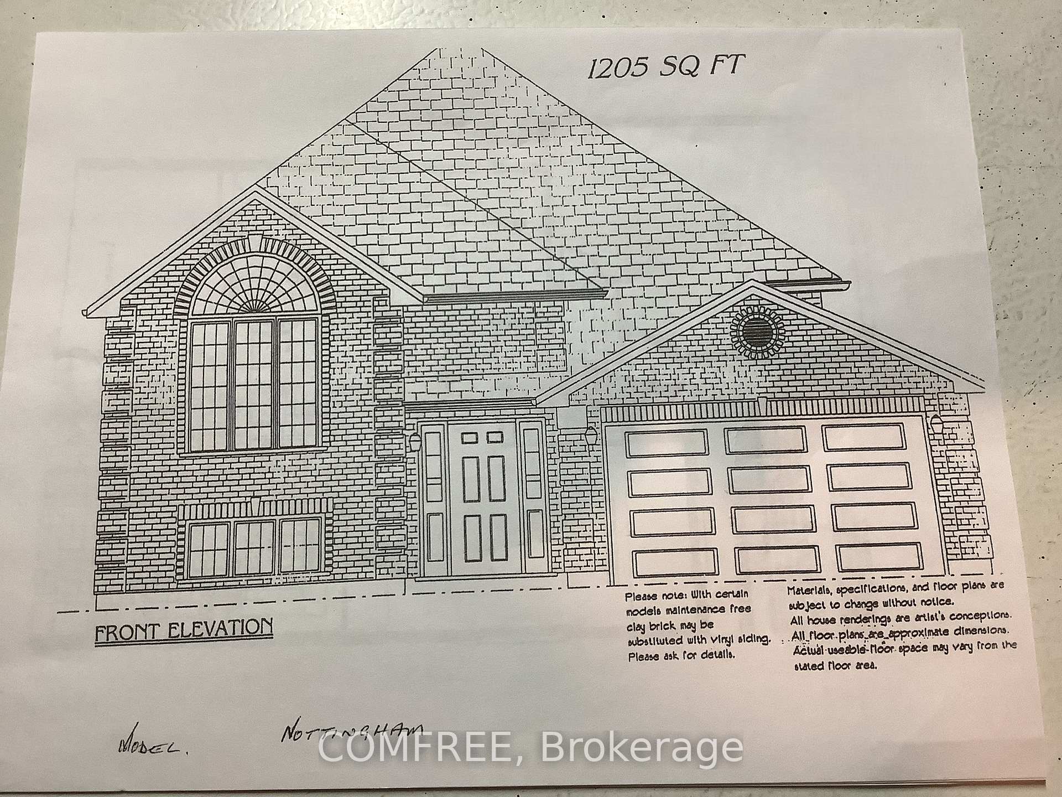
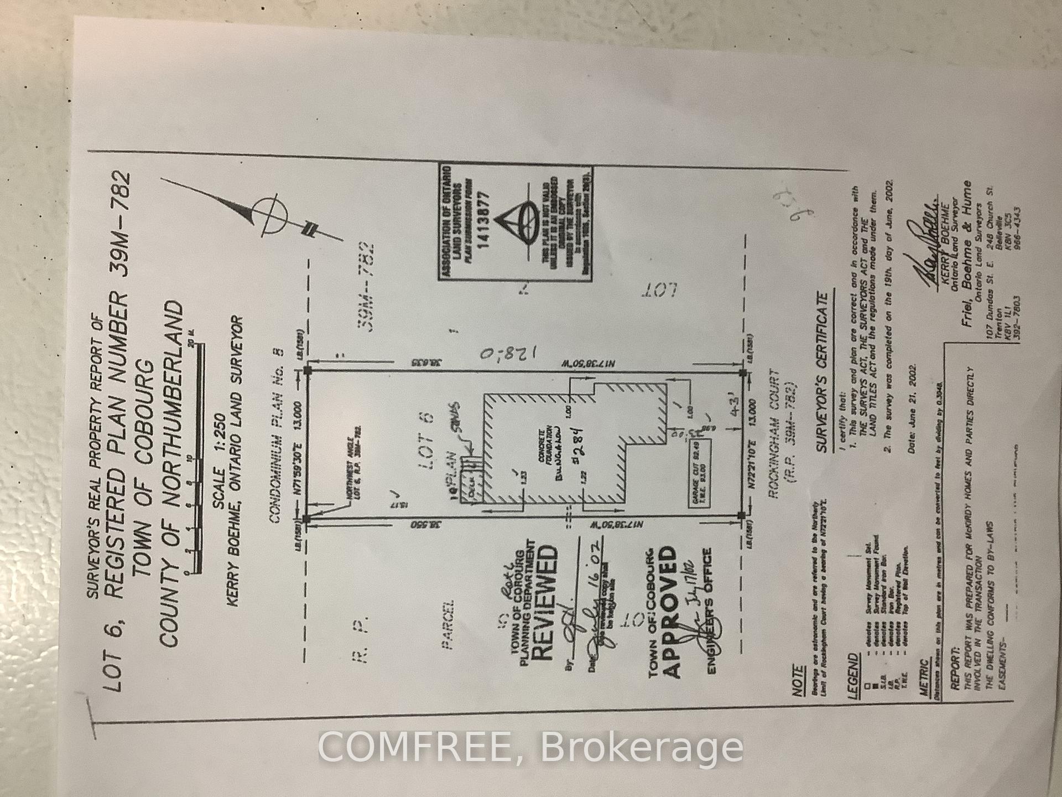
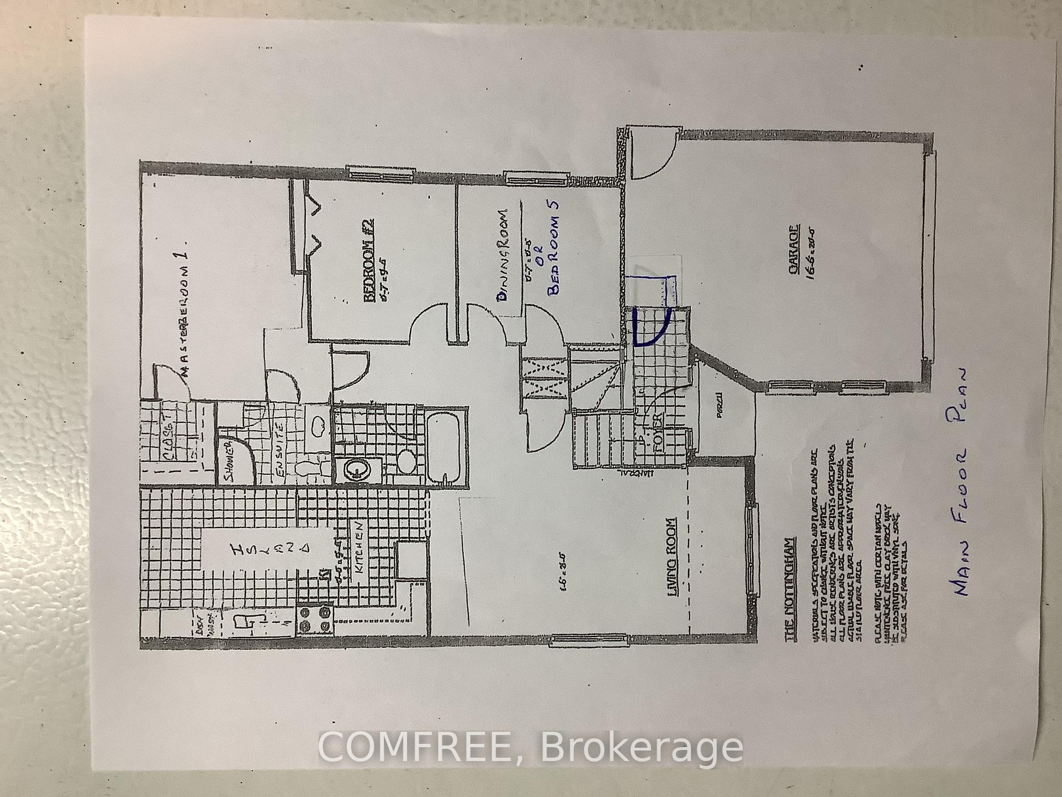
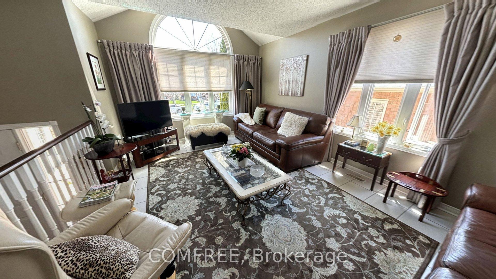
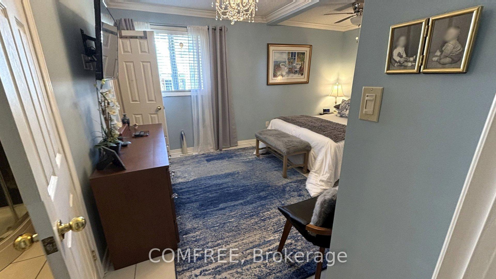
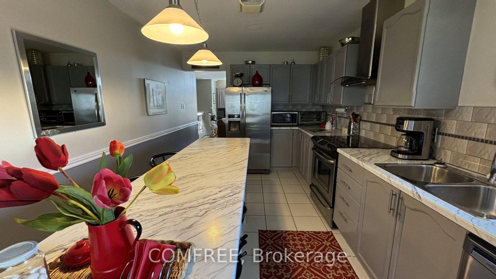
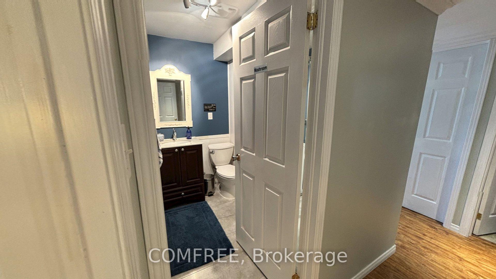
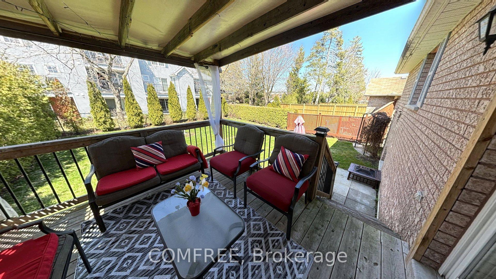
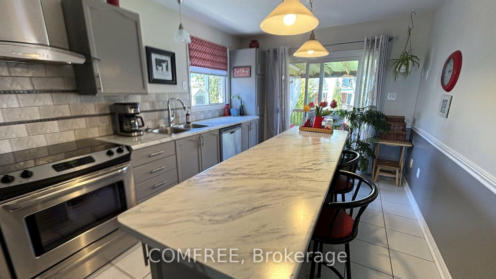
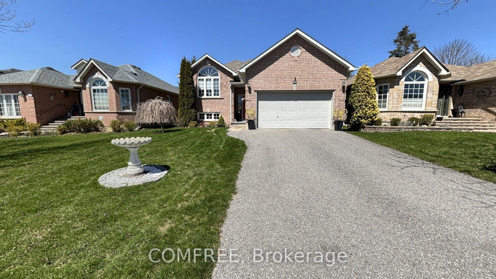
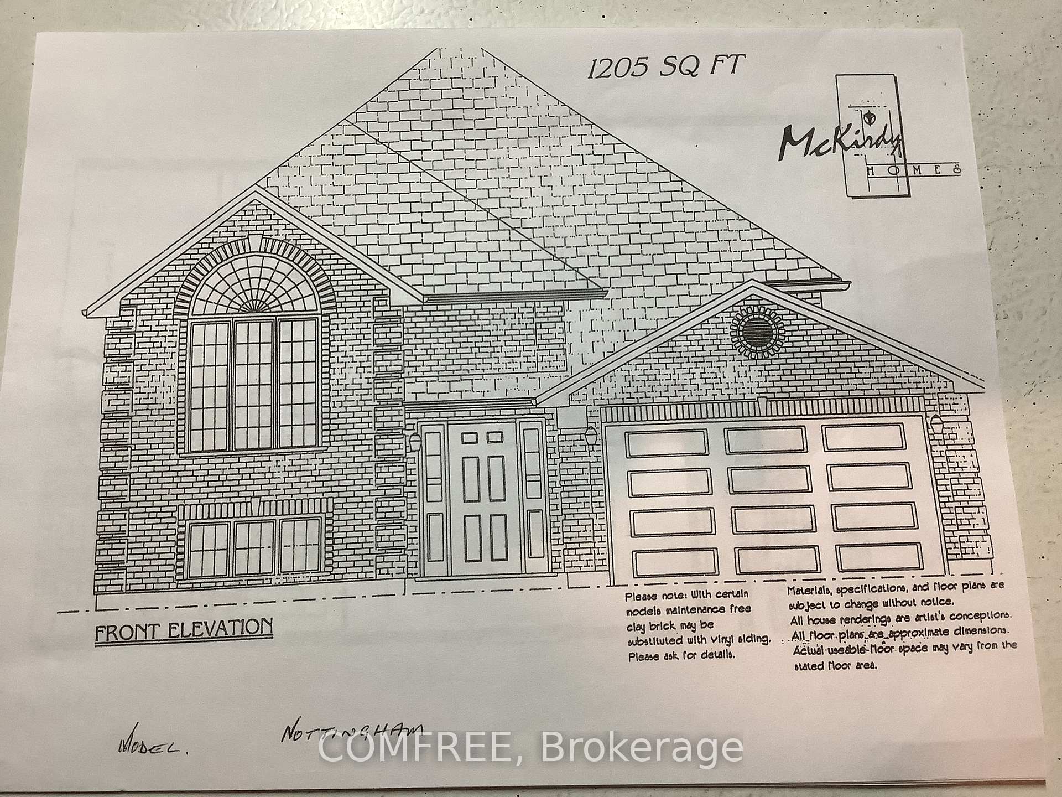
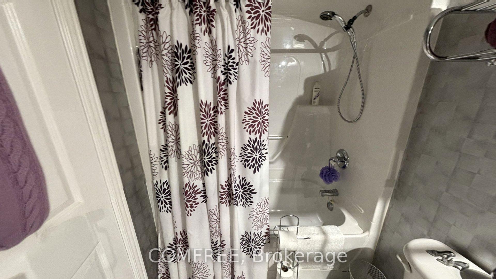
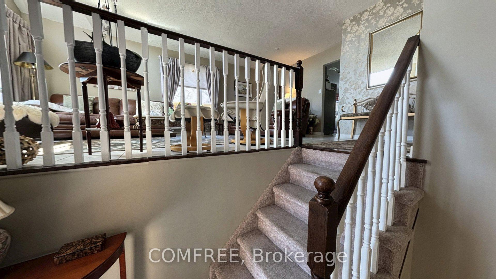
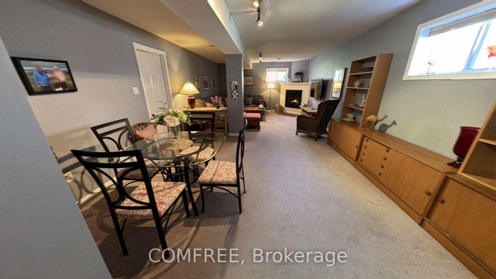
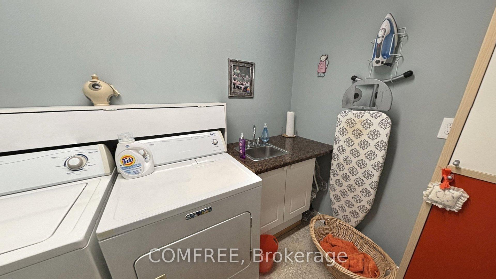
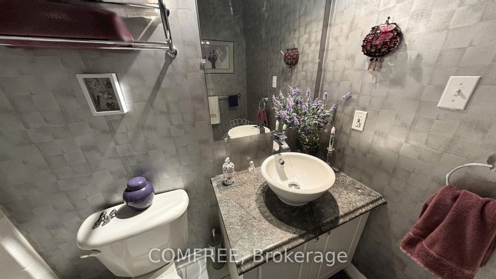
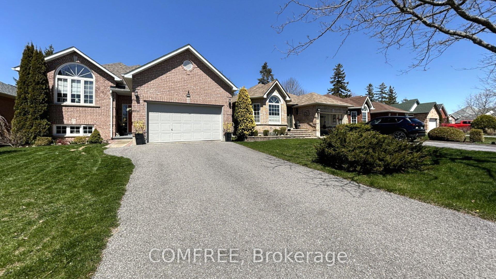



































| This beautiful well maintained move in ready, raised Bungalow situated in enviable area south of King Street, 284 Rockingham Court Cobourg, (Drcy & King St E).This Bungalow Designed by Mckirdy Homes built in 2002 on a quite street in eastern Cobourg, only a 10 min stroll to Cobourg Beach, the Marina, the boardwalk & Cobourgs Historic Main st, w/ cafes, restaurants & Victoria park close by. Cobourg is the perfect family destination for year round activities. Entry through front door into main Foyer, w/ split level carpeted stairs leading up to the main floor & down to finished lower level & access door to garage. Main level comprises a large lounge w/ balustrading & feature window, 2 bedrooms, (1 principal bdrm, c/w ensuite shower bathroom & walk in closet, bdrm 2, w/ large closet), Dinning room/bdrm 5 w/ closet, 1. 4pc guest bath/shower room, large laounge w/ feature window which floods room w/ sunlight throughout the day, leading to large galley style kitchen c/w (8ftX2.5ft island w/ pan storage, SS refrigerator plumbed in for water & ice maker, electric stove, stove extractor hood, dishwasher) & double sliding doors walkout to (10X10 private deck w/ stairs to garden. Foyer: Access door to garage. 16FtX20Ft electric garage door. Lower level from foyer, w/ large but cozy family room, fully carpeted w/ built in gas fire, door to 2 further double bdrms (bdrm 3, King size w/ 2 built in closets & dressing table, bdrm 4 queen size bdrm), w/ 3pc shower room, 1 Gas furnace room w/ tankless water heater w/ constant hot water, laundry room w/ washer & dryer, & small workshop storage area. House sits on a good sized lot 43X128, Lawned front & rear w/ driveway suitable for 4 cars. |
| Price | $925,000 |
| Taxes: | $5121.00 |
| Occupancy: | Owner |
| Address: | 284 Rockingham Cour , Cobourg, K9A 5W3, Northumberland |
| Directions/Cross Streets: | Darcy Street / King Street East |
| Rooms: | 2 |
| Bedrooms: | 4 |
| Bedrooms +: | 0 |
| Family Room: | F |
| Basement: | Finished |
| Level/Floor | Room | Length(ft) | Width(ft) | Descriptions | |
| Room 1 | Main | Bedroom | 14.37 | 9.09 | |
| Room 2 | Main | Bedroom 2 | 10.36 | 9.09 | |
| Room 3 | Basement | Bedroom 3 | 11.35 | 10.53 | |
| Room 4 | Basement | Bedroom 4 | 10.36 | 8.76 | |
| Room 5 | Main | Bedroom 5 | 10.59 | 10.5 | Combined w/Dining |
| Washroom Type | No. of Pieces | Level |
| Washroom Type 1 | 3 | Main |
| Washroom Type 2 | 4 | Main |
| Washroom Type 3 | 3 | Lower |
| Washroom Type 4 | 0 | |
| Washroom Type 5 | 0 |
| Total Area: | 0.00 |
| Property Type: | Detached |
| Style: | Bungalow |
| Exterior: | Brick |
| Garage Type: | Attached |
| (Parking/)Drive: | Covered |
| Drive Parking Spaces: | 4 |
| Park #1 | |
| Parking Type: | Covered |
| Park #2 | |
| Parking Type: | Covered |
| Pool: | None |
| Approximatly Square Footage: | 1100-1500 |
| Property Features: | Beach, Cul de Sac/Dead En |
| CAC Included: | N |
| Water Included: | N |
| Cabel TV Included: | N |
| Common Elements Included: | N |
| Heat Included: | N |
| Parking Included: | N |
| Condo Tax Included: | N |
| Building Insurance Included: | N |
| Fireplace/Stove: | Y |
| Heat Type: | Forced Air |
| Central Air Conditioning: | Central Air |
| Central Vac: | N |
| Laundry Level: | Syste |
| Ensuite Laundry: | F |
| Sewers: | Sewer |
| Water: | Water Sys |
| Water Supply Types: | Water System |
$
%
Years
This calculator is for demonstration purposes only. Always consult a professional
financial advisor before making personal financial decisions.
| Although the information displayed is believed to be accurate, no warranties or representations are made of any kind. |
| COMFREE |
- Listing -1 of 0
|
|

Zannatal Ferdoush
Sales Representative
Dir:
647-528-1201
Bus:
647-528-1201
| Virtual Tour | Book Showing | Email a Friend |
Jump To:
At a Glance:
| Type: | Freehold - Detached |
| Area: | Northumberland |
| Municipality: | Cobourg |
| Neighbourhood: | Cobourg |
| Style: | Bungalow |
| Lot Size: | x 38.64(Metres) |
| Approximate Age: | |
| Tax: | $5,121 |
| Maintenance Fee: | $0 |
| Beds: | 4 |
| Baths: | 3 |
| Garage: | 0 |
| Fireplace: | Y |
| Air Conditioning: | |
| Pool: | None |
Locatin Map:
Payment Calculator:

Listing added to your favorite list
Looking for resale homes?

By agreeing to Terms of Use, you will have ability to search up to 312348 listings and access to richer information than found on REALTOR.ca through my website.

