$7,585,000
Available - For Sale
Listing ID: C12124225
34 Greengate Road , Toronto, M3B 1E8, Toronto
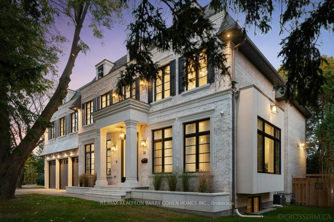
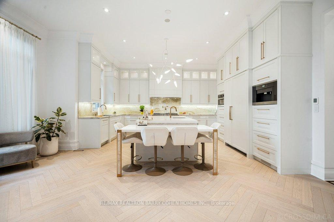

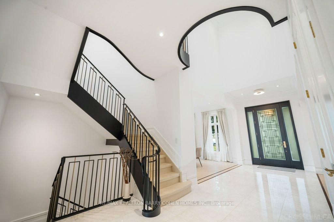
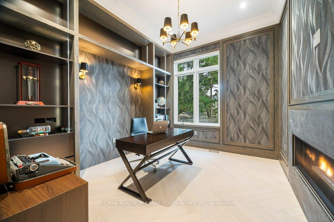
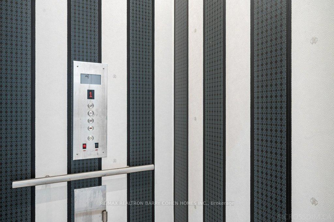
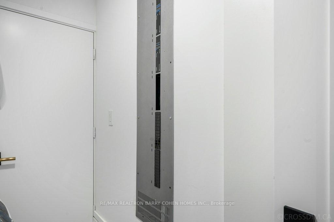
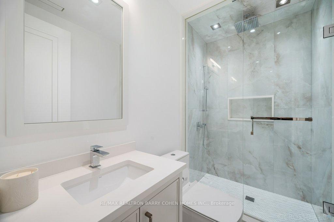
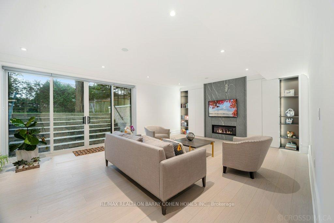
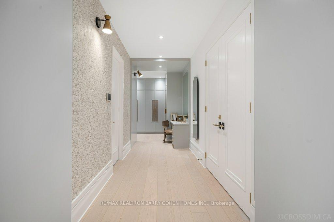
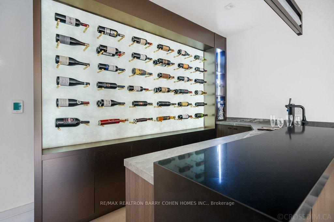
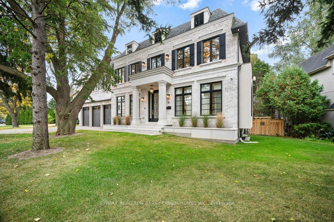
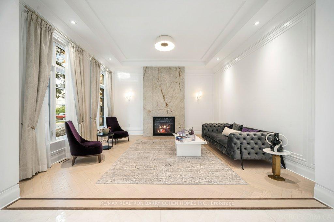
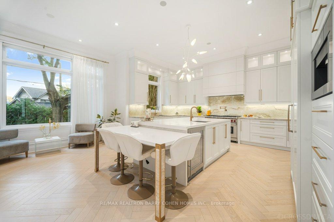
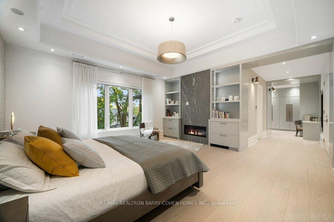
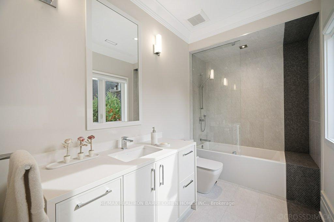

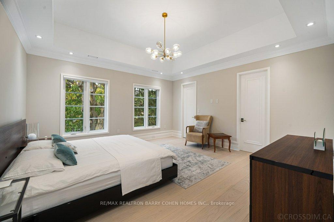
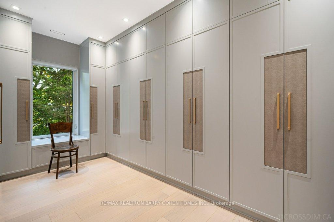
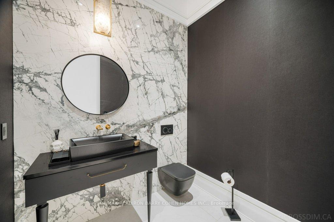
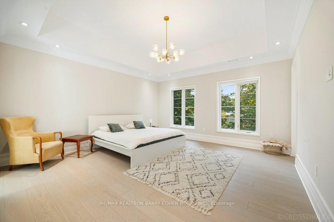
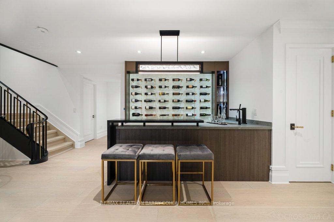
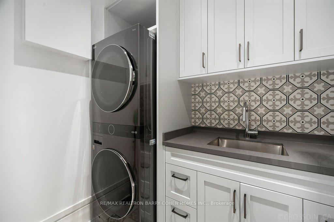
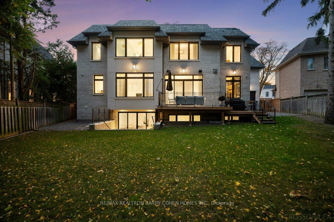
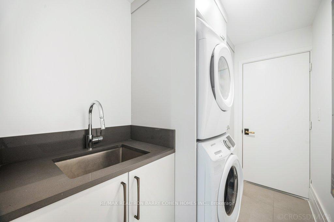
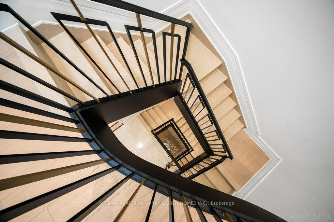
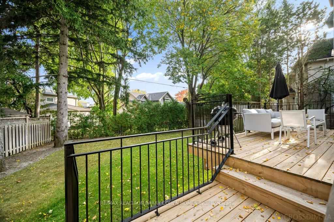

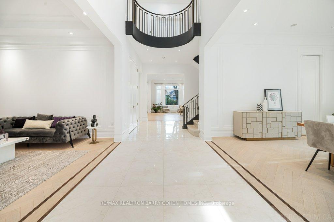
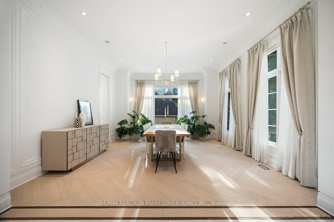
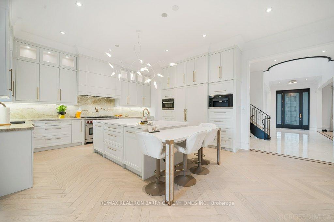
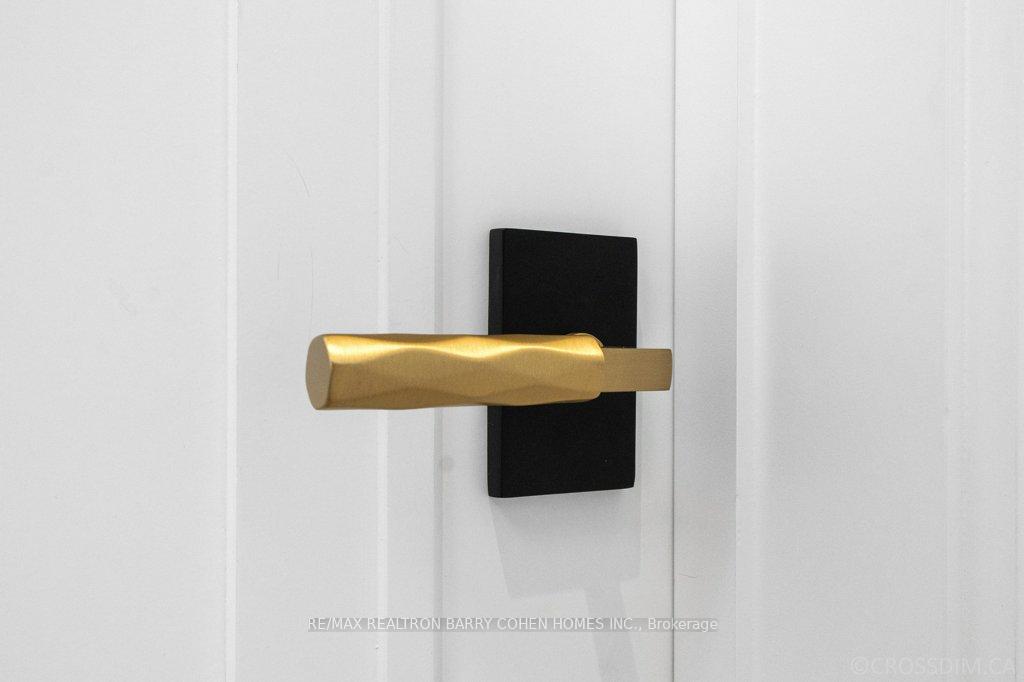
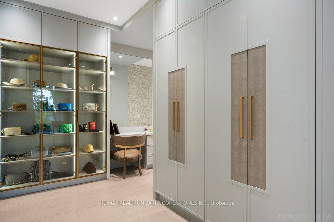
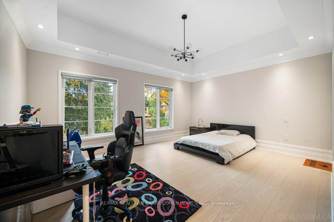
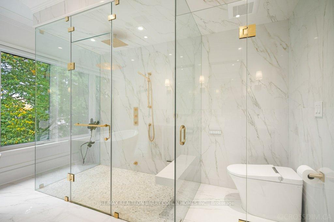
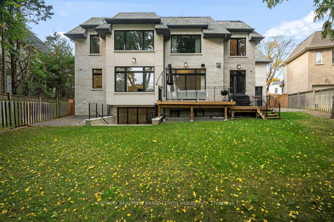
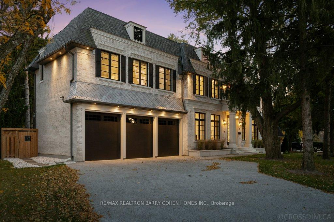
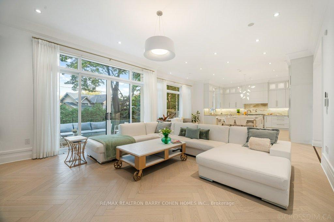
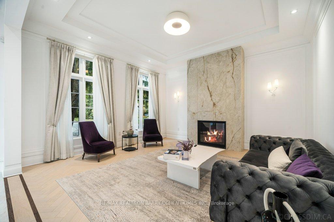
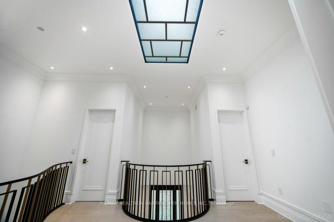
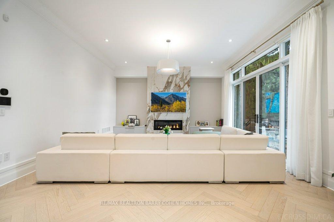
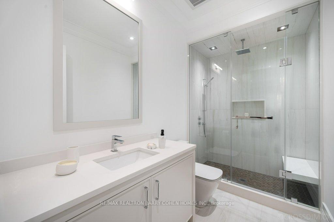
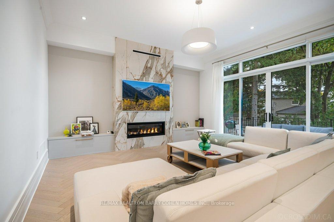
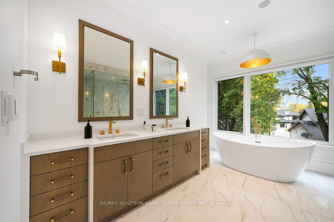
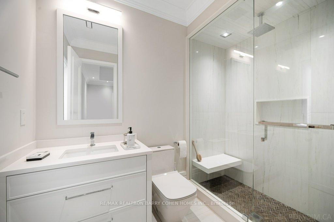
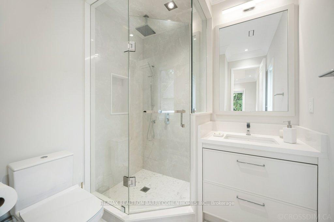
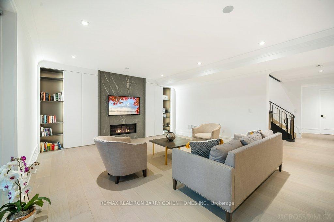
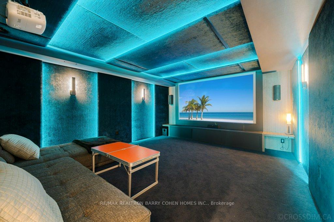
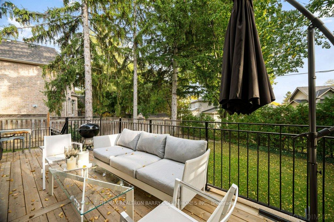
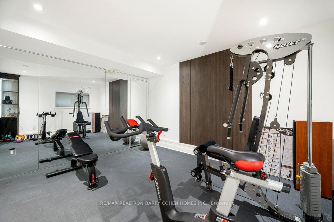


















































| Welcome to 34 Greengate Road, A Masterpiece of Luxury living. Nestled on a quiet, private street in the prestigious York Mills area, this custom-built residence offers an exceptional blend of elegance, comfort, and sophistication. Just steps from Edwards Gardens and the Bridle Path, this grand estate sits on an impressive 120-foot-wide lot. Inside, you'll find soaring ceilings, heated imported flooring, and exquisite herringbone hardwood throughout the main level. The expansive living and dining rooms provide the perfect setting for entertaining, while the chef-inspired kitchen opens to a sunlit breakfast area and a warm, inviting family room. Additional main floor features include a private home office, a functional mudroom, and a built-in elevator offering effortless access to all levels. Upstairs, the opulent primary suite is a serene retreat with a spa-inspired en-suite and a generous walk-in closet. Four additional bedrooms each include their own en-suite, ensuring comfort and privacy for every family member. The fully finished lower level is designed for both relaxation and entertainment, showcasing a large recreation area with a sleek wet bar, radiant heated floors, a home gym, a private theater room, and a nanny/in-law suite. Ideally located close to parks, top-rated schools, transit, and premier shopping, 34 Greengate Road is a rare opportunity to own an extraordinary home in one of Toronto's most coveted neighborhoods. |
| Price | $7,585,000 |
| Taxes: | $27632.00 |
| Occupancy: | Owner |
| Address: | 34 Greengate Road , Toronto, M3B 1E8, Toronto |
| Directions/Cross Streets: | Banbury/Lawrence/Edwards Gdns |
| Rooms: | 10 |
| Rooms +: | 4 |
| Bedrooms: | 5 |
| Bedrooms +: | 2 |
| Family Room: | T |
| Basement: | Finished wit |
| Level/Floor | Room | Length(ft) | Width(ft) | Descriptions | |
| Room 1 | Main | Living Ro | 16.14 | 16.01 | Hardwood Floor, Gas Fireplace, Large Window |
| Room 2 | Main | Dining Ro | 18.4 | 16.1 | Hardwood Floor, Large Window, Overlooks Frontyard |
| Room 3 | Main | Family Ro | 17.12 | 16.17 | Walk-Out, 2 Way Fireplace, Hardwood Floor |
| Room 4 | Main | Kitchen | 24.44 | 19.75 | Breakfast Area, Centre Island, Hardwood Floor |
| Room 5 | Main | Library | 15.09 | 11.12 | Hardwood Floor, B/I Bookcase, 2 Way Fireplace |
| Room 6 | Upper | Primary B | 17.97 | 17.19 | Hardwood Floor, Walk-In Closet(s), 6 Pc Ensuite |
| Room 7 | Upper | Bedroom 2 | 15.22 | 10.89 | Hardwood Floor, Window, 3 Pc Ensuite |
| Room 8 | Upper | Bedroom 3 | 18.24 | 13.87 | Hardwood Floor, Window, 3 Pc Ensuite |
| Room 9 | Upper | Bedroom 4 | 16.14 | 15.97 | Hardwood Floor, Window, 3 Pc Ensuite |
| Room 10 | Upper | Bedroom 5 | 16.17 | 16.17 | Hardwood Floor, Window, 4 Pc Ensuite |
| Room 11 | Lower | Recreatio | 38.47 | 21.68 | Heated Floor, Wet Bar, Walk-Out |
| Room 12 | Lower | Bedroom | 15.48 | 15.32 | Heated Floor, Hardwood Floor, 4 Pc Bath |
| Room 13 | Lower | Media Roo | 18.2 | 15.32 | Broadloom, Hidden Lights, Wall Sconce Lighting |
| Room 14 | Lower | Exercise | 16.6 | 12.17 | Glass Doors, Mirrored Walls, Panelled |
| Washroom Type | No. of Pieces | Level |
| Washroom Type 1 | 6 | Upper |
| Washroom Type 2 | 4 | Upper |
| Washroom Type 3 | 3 | Upper |
| Washroom Type 4 | 2 | Main |
| Washroom Type 5 | 3 | Lower |
| Total Area: | 0.00 |
| Approximatly Age: | 0-5 |
| Property Type: | Detached |
| Style: | 2-Storey |
| Exterior: | Brick, Shingle |
| Garage Type: | Attached |
| (Parking/)Drive: | Private |
| Drive Parking Spaces: | 6 |
| Park #1 | |
| Parking Type: | Private |
| Park #2 | |
| Parking Type: | Private |
| Pool: | None |
| Approximatly Age: | 0-5 |
| Approximatly Square Footage: | 5000 + |
| Property Features: | Park, Public Transit |
| CAC Included: | N |
| Water Included: | N |
| Cabel TV Included: | N |
| Common Elements Included: | N |
| Heat Included: | N |
| Parking Included: | N |
| Condo Tax Included: | N |
| Building Insurance Included: | N |
| Fireplace/Stove: | Y |
| Heat Type: | Forced Air |
| Central Air Conditioning: | Central Air |
| Central Vac: | N |
| Laundry Level: | Syste |
| Ensuite Laundry: | F |
| Elevator Lift: | True |
| Sewers: | Sewer |
$
%
Years
This calculator is for demonstration purposes only. Always consult a professional
financial advisor before making personal financial decisions.
| Although the information displayed is believed to be accurate, no warranties or representations are made of any kind. |
| RE/MAX REALTRON BARRY COHEN HOMES INC. |
- Listing -1 of 0
|
|

Zannatal Ferdoush
Sales Representative
Dir:
647-528-1201
Bus:
647-528-1201
| Virtual Tour | Book Showing | Email a Friend |
Jump To:
At a Glance:
| Type: | Freehold - Detached |
| Area: | Toronto |
| Municipality: | Toronto C13 |
| Neighbourhood: | Banbury-Don Mills |
| Style: | 2-Storey |
| Lot Size: | x 110.00(Feet) |
| Approximate Age: | 0-5 |
| Tax: | $27,632 |
| Maintenance Fee: | $0 |
| Beds: | 5+2 |
| Baths: | 8 |
| Garage: | 0 |
| Fireplace: | Y |
| Air Conditioning: | |
| Pool: | None |
Locatin Map:
Payment Calculator:

Listing added to your favorite list
Looking for resale homes?

By agreeing to Terms of Use, you will have ability to search up to 312348 listings and access to richer information than found on REALTOR.ca through my website.

