$415,000
Available - For Sale
Listing ID: C12124237
735 Don Mills Road , Toronto, M3C 1T1, Toronto
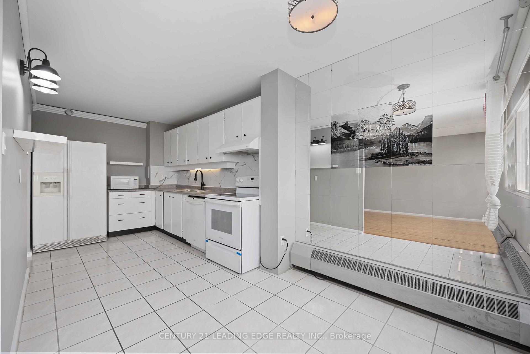
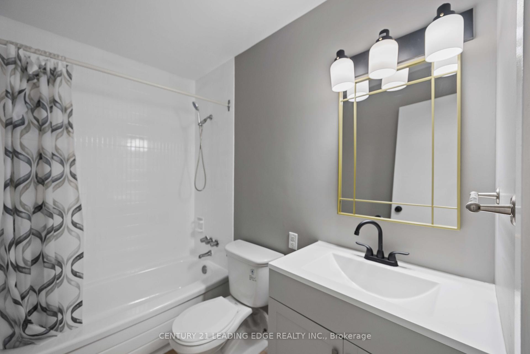
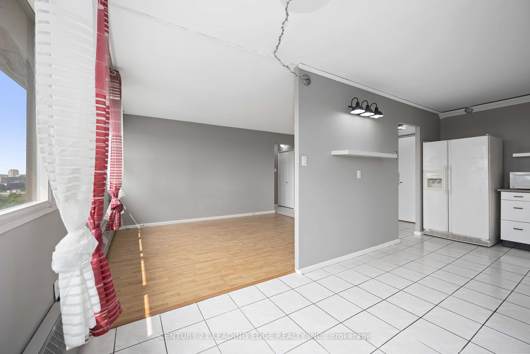
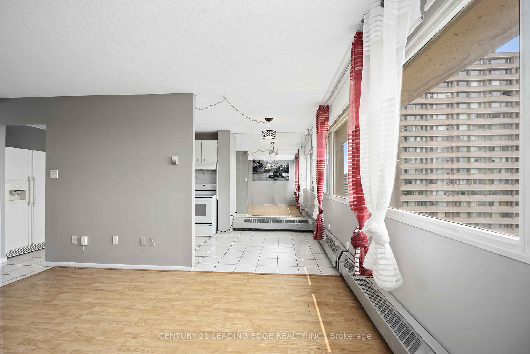
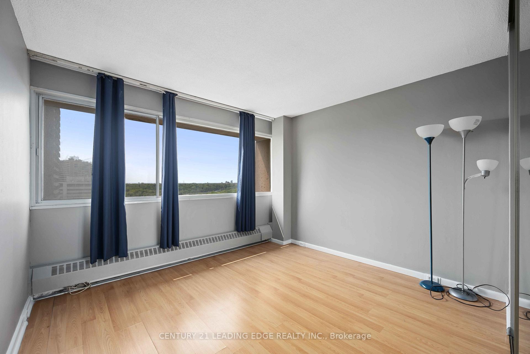
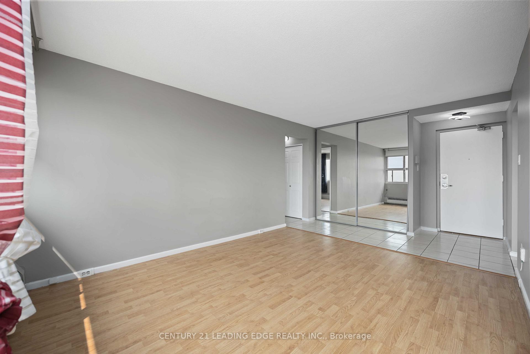
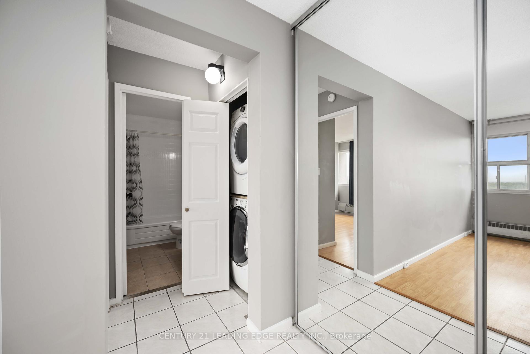
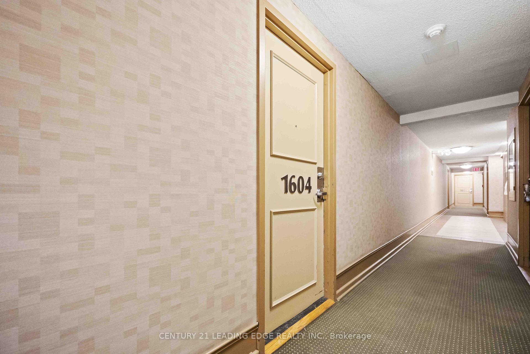
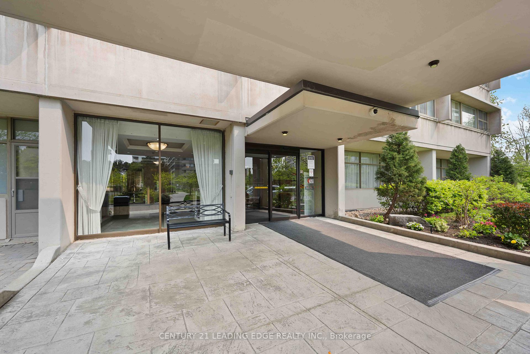
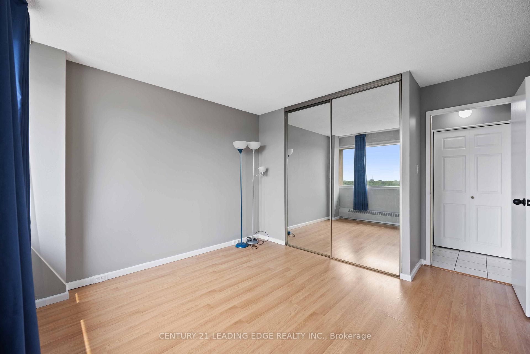
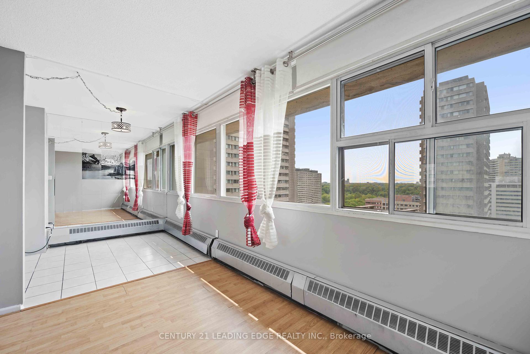
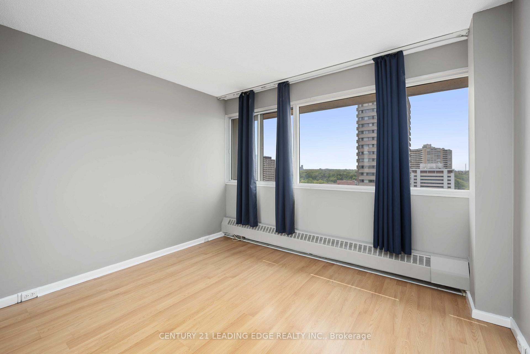
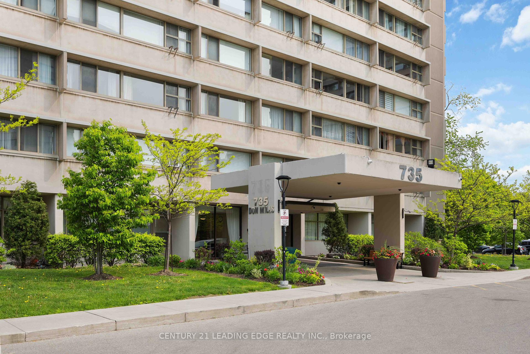
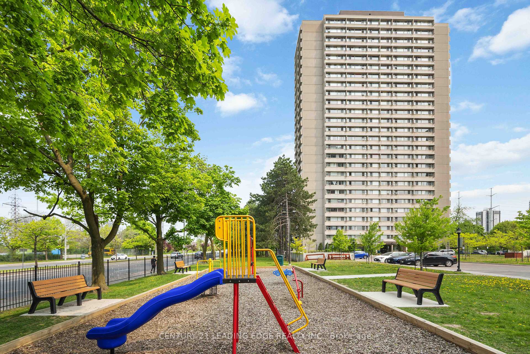
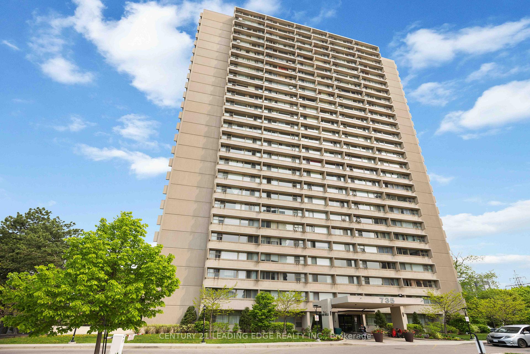

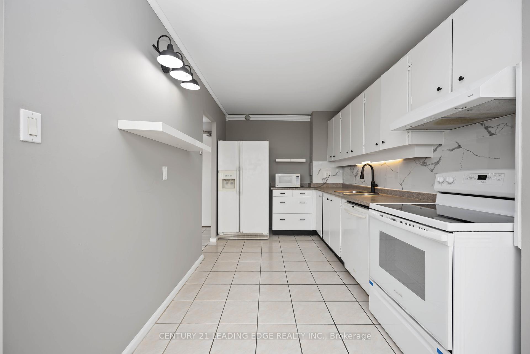
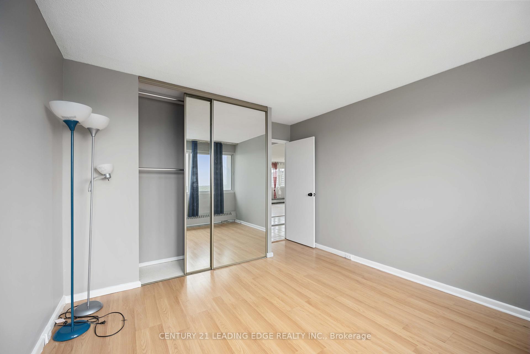
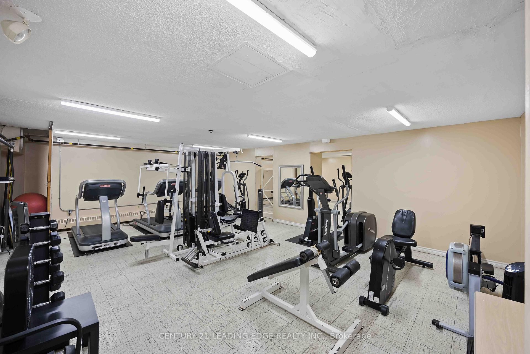
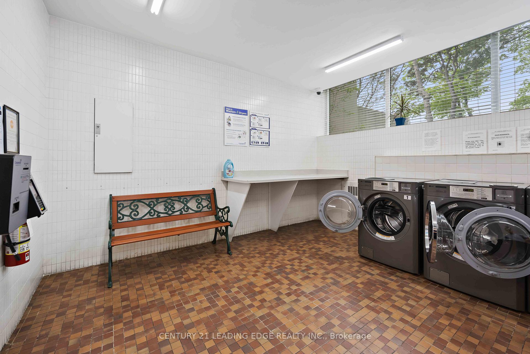
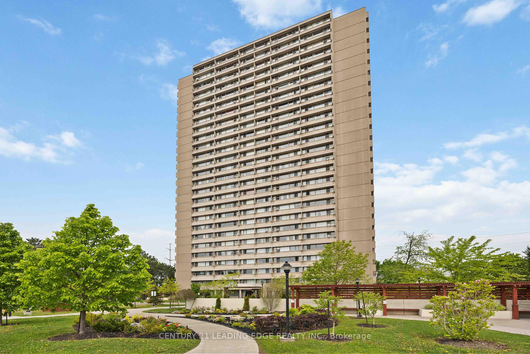























| Least Expensive 1+1 Bedroom in All of C11 -Bright South-Facing Condo with CN Tower Views! Step into this rarely available, sun-drenched one-bedroom condo offering spectacular CN Tower views and unbeatable value in one of Toronto's most connected neighborhoods. This is the least expensive 1-bedroom unit currently available in the entire C11 district, an exceptional opportunity for both first-time buyers and smart/savvy investors. Featuring a bright, functional layout with large windows that flood the space with natural light, this south-facing home offers a warm and inviting atmosphere. Enjoy the comfort of in-suite laundry, exclusive underground parking, and a private storage locker plus all-inclusive maintenance fees that cover utilities, high-speed internet, and basic TV until 2029, delivering unmatched value. Perfect as a stylish city home or a reliable investment, the unit offers plenty of room for personalization. Commuting is easy with the Don Valley Parkway, TTC at your doorstep, and the upcoming Eglinton Crosstown LRT just minutes away. You're also close to top attractions including the Ontario Science Centre, Aga Khan Museum, East York Town Centre, Shops at Don Mills, Costco, groceries, restaurants, and more. Residents enjoy access to excellent building amenities such as a gym, indoor pool, and party room, all in a vibrant community setting. Surrounded by green spaces, schools, and community hubs, this location is truly unbeatable. Don't miss your chance to own the most affordable 1-bedroom in Toronto. Living with endless potential and value. |
| Price | $415,000 |
| Taxes: | $1045.00 |
| Occupancy: | Vacant |
| Address: | 735 Don Mills Road , Toronto, M3C 1T1, Toronto |
| Postal Code: | M3C 1T1 |
| Province/State: | Toronto |
| Directions/Cross Streets: | Don Mills/Eglinton |
| Level/Floor | Room | Length(ft) | Width(ft) | Descriptions | |
| Room 1 | Main | Living Ro | 17.25 | 11.15 | Laminate, L-Shaped Room, Combined w/Dining |
| Room 2 | Main | Dining Ro | 17.25 | 11.15 | Laminate, L-Shaped Room, Combined w/Living |
| Room 3 | Main | Kitchen | 11.81 | 7.87 | Ceramic Backsplash, Ceramic Floor, Double Sink |
| Room 4 | Main | Breakfast | 7.87 | 7.54 | Laminate, Walk Through, Large Window |
| Room 5 | Main | Primary B | 12.04 | 12.04 | Laminate, Double Closet, Closet Organizers |
| Washroom Type | No. of Pieces | Level |
| Washroom Type 1 | 4 | Main |
| Washroom Type 2 | 0 | |
| Washroom Type 3 | 0 | |
| Washroom Type 4 | 0 | |
| Washroom Type 5 | 0 |
| Total Area: | 0.00 |
| Washrooms: | 1 |
| Heat Type: | Baseboard |
| Central Air Conditioning: | None |
| Elevator Lift: | False |
$
%
Years
This calculator is for demonstration purposes only. Always consult a professional
financial advisor before making personal financial decisions.
| Although the information displayed is believed to be accurate, no warranties or representations are made of any kind. |
| CENTURY 21 LEADING EDGE REALTY INC. |
- Listing -1 of 0
|
|

Zannatal Ferdoush
Sales Representative
Dir:
647-528-1201
Bus:
647-528-1201
| Book Showing | Email a Friend |
Jump To:
At a Glance:
| Type: | Com - Condo Apartment |
| Area: | Toronto |
| Municipality: | Toronto C11 |
| Neighbourhood: | Flemingdon Park |
| Style: | Apartment |
| Lot Size: | x 0.00() |
| Approximate Age: | |
| Tax: | $1,045 |
| Maintenance Fee: | $705.59 |
| Beds: | 1+1 |
| Baths: | 1 |
| Garage: | 0 |
| Fireplace: | N |
| Air Conditioning: | |
| Pool: |
Locatin Map:
Payment Calculator:

Listing added to your favorite list
Looking for resale homes?

By agreeing to Terms of Use, you will have ability to search up to 312348 listings and access to richer information than found on REALTOR.ca through my website.

