$849,900
Available - For Sale
Listing ID: E12123916
9 Latham Aven , Toronto, M1N 1M7, Toronto
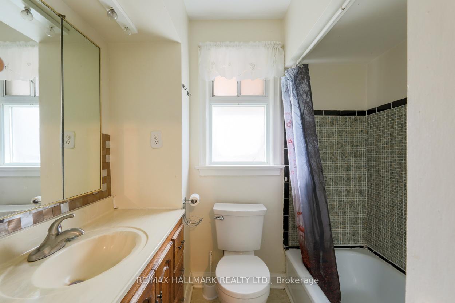
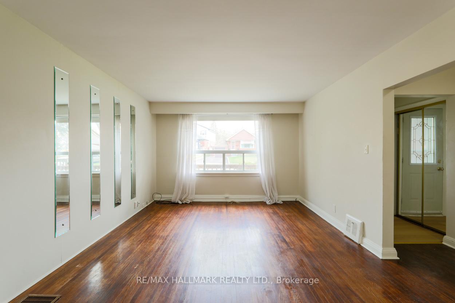
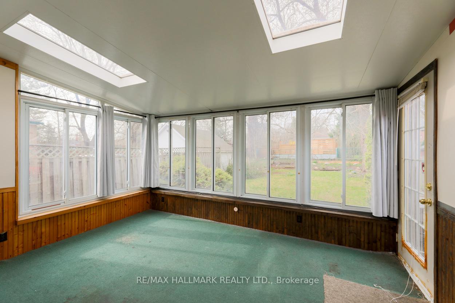
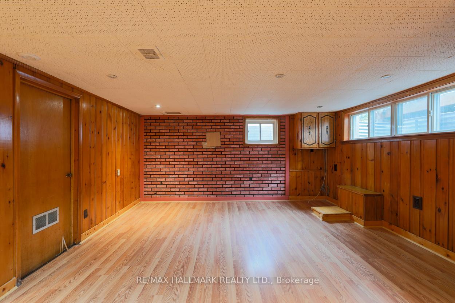
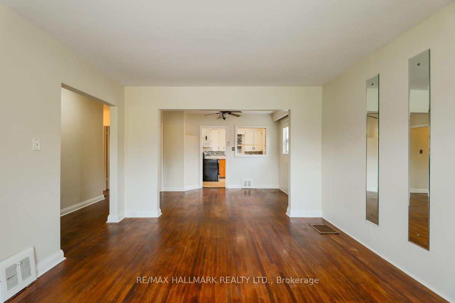
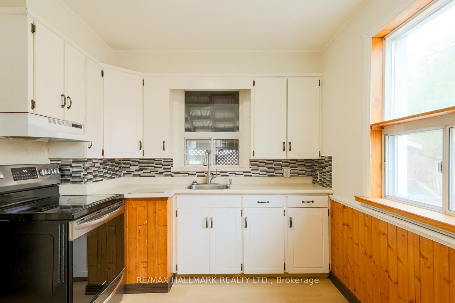
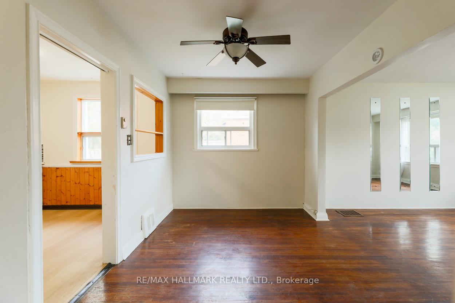
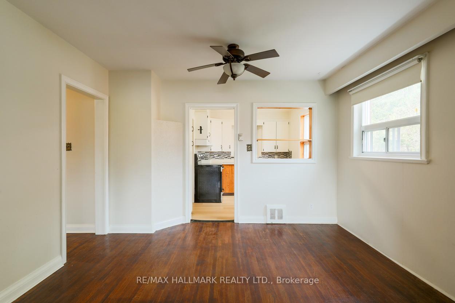
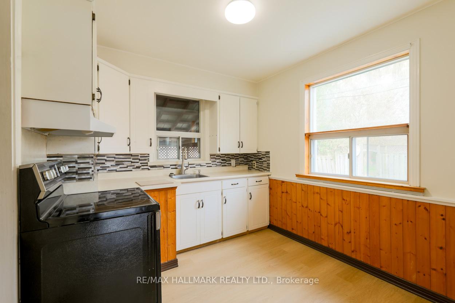
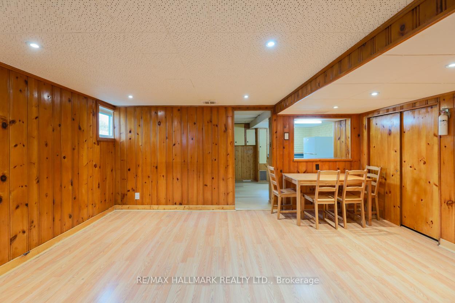

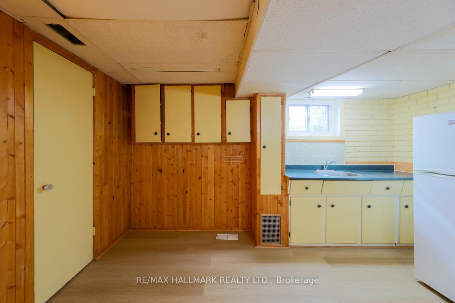
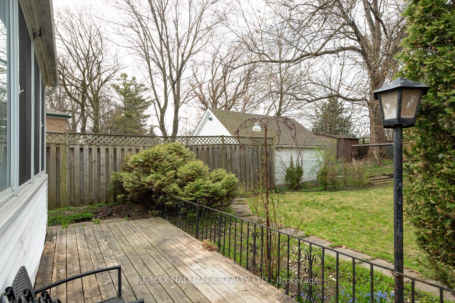
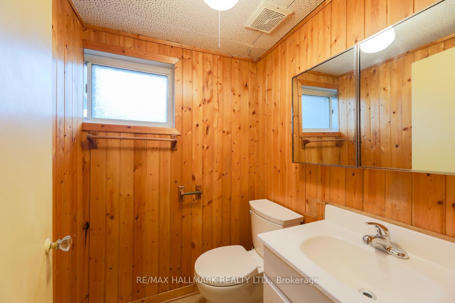
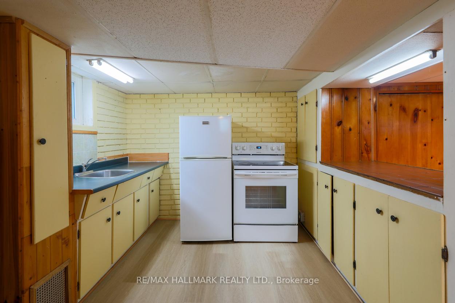
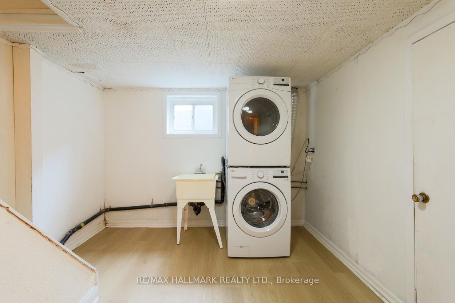
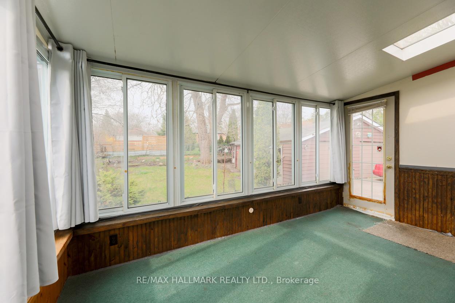
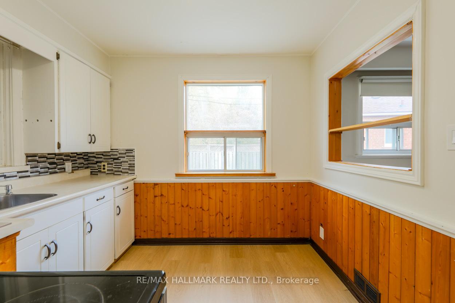
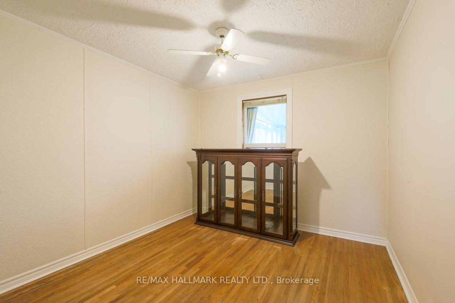
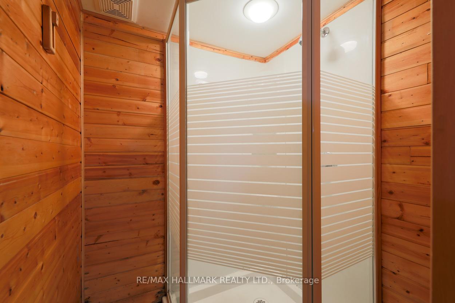
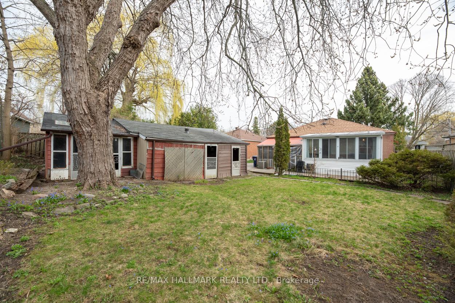
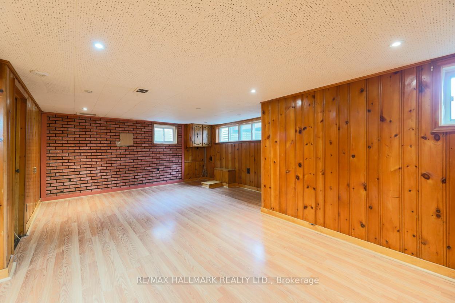
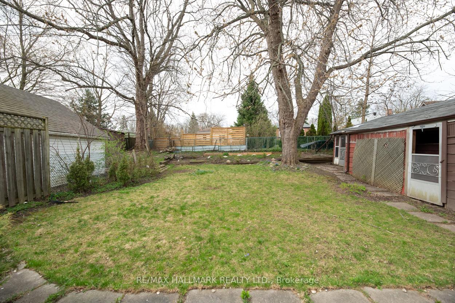
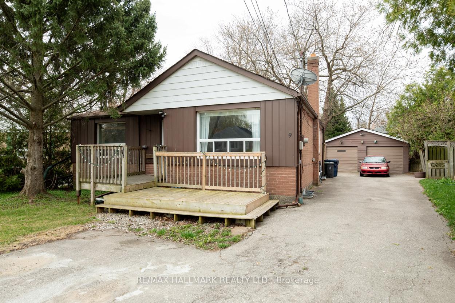
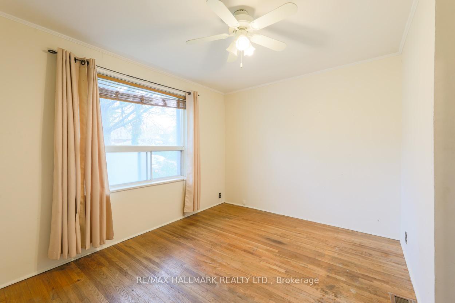
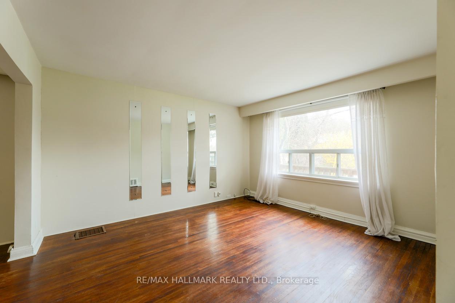
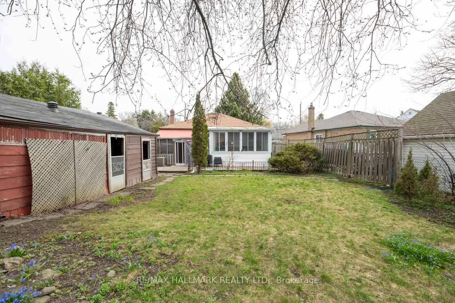



























| Located in the charming neighbourhood of Cliffside Village, this impressive 3 bedroom brick bungalow features a combined living/dining room with hardwood flooring that conveys warmth. The inviting main floor includes a 4 piece washroom. A key highlight of this property is the expansive sunroom, which serves as a tranquil retreat, allowing one to enjoy abundant natural light and picturesque views of the private, verdant backyard oasis. The spacious finished in-law suite has a 3 piece bathroom, above-grade windows that provide substantial natural light, and a separate entrance. This property offers the unique advantage of a spacious double detached garage, complemented by a private driveway that can accommodate up to 8 vehicles. It is conveniently located within a short distance of a shopping plaza, schools, parks, TTC, and the GO Train, making it easy to travel on foot and to the picturesque bluffs. |
| Price | $849,900 |
| Taxes: | $5200.00 |
| Assessment Year: | 2024 |
| Occupancy: | Vacant |
| Address: | 9 Latham Aven , Toronto, M1N 1M7, Toronto |
| Directions/Cross Streets: | South of Kingston Rd/Midland |
| Rooms: | 7 |
| Rooms +: | 5 |
| Bedrooms: | 3 |
| Bedrooms +: | 1 |
| Family Room: | F |
| Basement: | Apartment, Separate Ent |
| Level/Floor | Room | Length(ft) | Width(ft) | Descriptions | |
| Room 1 | Main | Living Ro | 13.78 | 12.14 | Hardwood Floor |
| Room 2 | Main | Living Ro | 12.14 | 8.86 | Hardwood Floor |
| Room 3 | Main | Kitchen | 9.84 | 9.51 | Walk-Out |
| Room 4 | Main | Bedroom | 10.5 | 7.87 | Overlooks Backyard, Laminate, Closet |
| Room 5 | Main | Bedroom 2 | 12.46 | 11.48 | Double Closet, Ceiling Fan(s), Hardwood Floor |
| Room 6 | Main | Bedroom 3 | 11.15 | 9.84 | Closet |
| Room 7 | Main | Sunroom | 14.43 | 10.5 | Overlooks Backyard |
| Room 8 | Basement | Recreatio | 16.4 | 14.43 | Panelled, Above Grade Window |
| Room 9 | Basement | Kitchen | 9.84 | 9.84 | Above Grade Window |
| Room 10 | Basement | Bedroom 4 | 15.74 | 11.81 | Above Grade Window |
| Washroom Type | No. of Pieces | Level |
| Washroom Type 1 | 4 | Main |
| Washroom Type 2 | 3 | Basement |
| Washroom Type 3 | 0 | |
| Washroom Type 4 | 0 | |
| Washroom Type 5 | 0 |
| Total Area: | 0.00 |
| Property Type: | Detached |
| Style: | Bungalow |
| Exterior: | Brick |
| Garage Type: | Detached |
| Drive Parking Spaces: | 5 |
| Pool: | None |
| Approximatly Square Footage: | 700-1100 |
| CAC Included: | N |
| Water Included: | N |
| Cabel TV Included: | N |
| Common Elements Included: | N |
| Heat Included: | N |
| Parking Included: | N |
| Condo Tax Included: | N |
| Building Insurance Included: | N |
| Fireplace/Stove: | N |
| Heat Type: | Forced Air |
| Central Air Conditioning: | Central Air |
| Central Vac: | N |
| Laundry Level: | Syste |
| Ensuite Laundry: | F |
| Sewers: | Sewer |
$
%
Years
This calculator is for demonstration purposes only. Always consult a professional
financial advisor before making personal financial decisions.
| Although the information displayed is believed to be accurate, no warranties or representations are made of any kind. |
| RE/MAX HALLMARK REALTY LTD. |
- Listing -1 of 0
|
|

Zannatal Ferdoush
Sales Representative
Dir:
647-528-1201
Bus:
647-528-1201
| Virtual Tour | Book Showing | Email a Friend |
Jump To:
At a Glance:
| Type: | Freehold - Detached |
| Area: | Toronto |
| Municipality: | Toronto E06 |
| Neighbourhood: | Birchcliffe-Cliffside |
| Style: | Bungalow |
| Lot Size: | x 127.00(Feet) |
| Approximate Age: | |
| Tax: | $5,200 |
| Maintenance Fee: | $0 |
| Beds: | 3+1 |
| Baths: | 2 |
| Garage: | 0 |
| Fireplace: | N |
| Air Conditioning: | |
| Pool: | None |
Locatin Map:
Payment Calculator:

Listing added to your favorite list
Looking for resale homes?

By agreeing to Terms of Use, you will have ability to search up to 312348 listings and access to richer information than found on REALTOR.ca through my website.

