$889,900
Available - For Sale
Listing ID: X12124248
2035 Old Mill Road , Kitchener, N2P 1E4, Waterloo
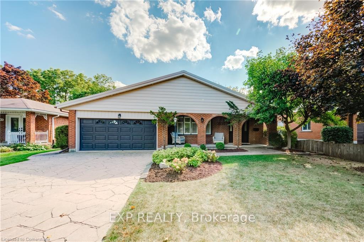
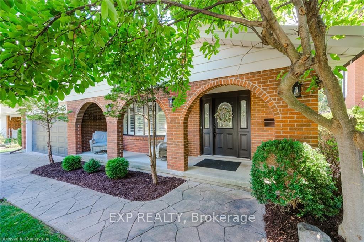
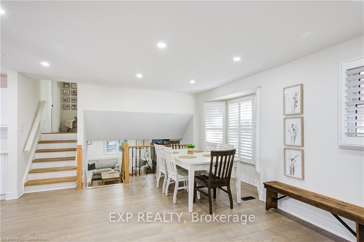
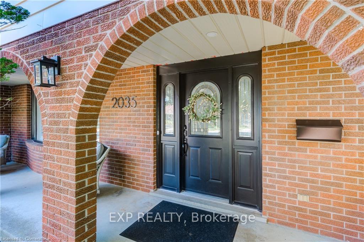
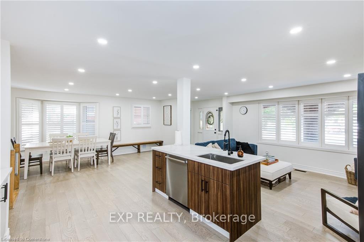

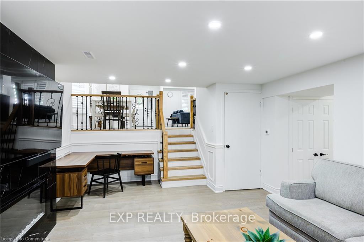
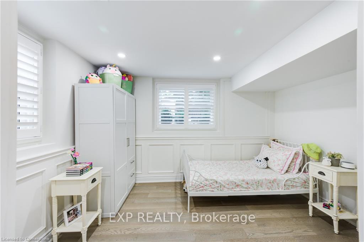

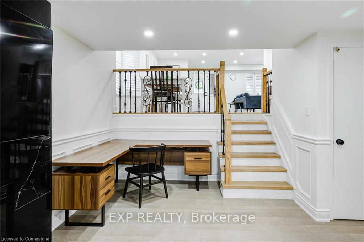
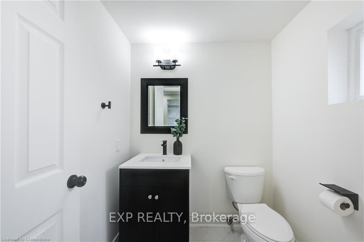
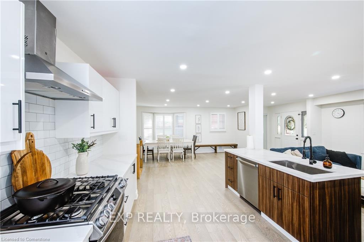
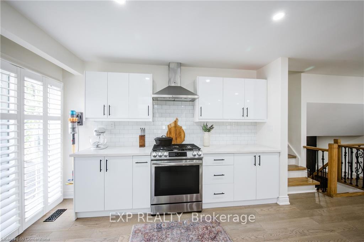
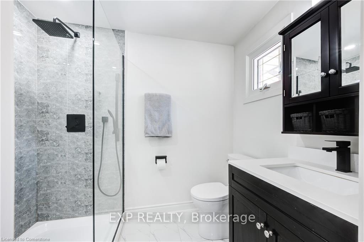
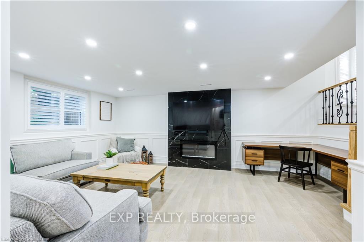
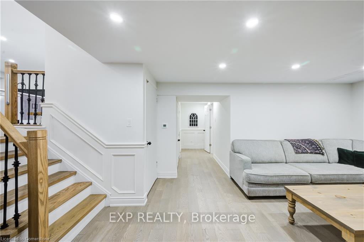
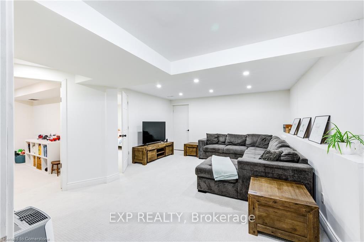
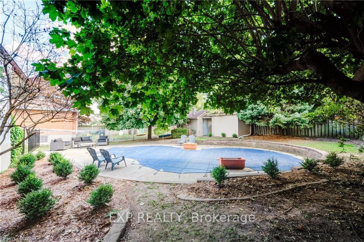
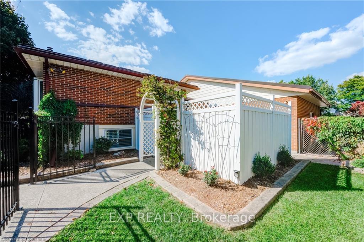
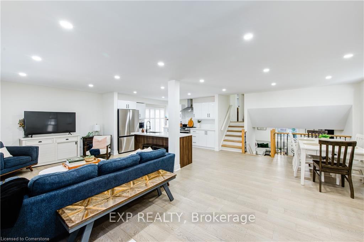
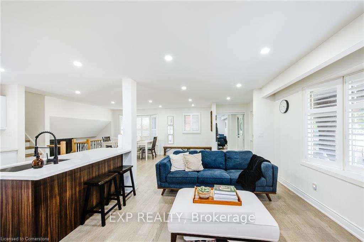
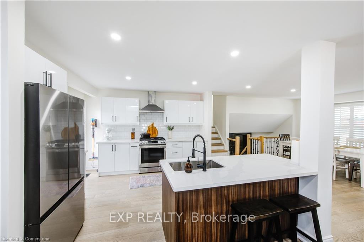
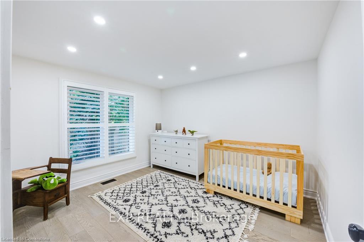
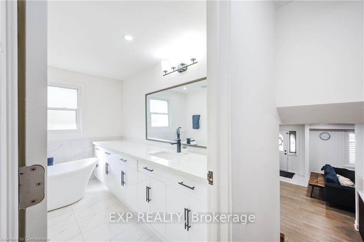
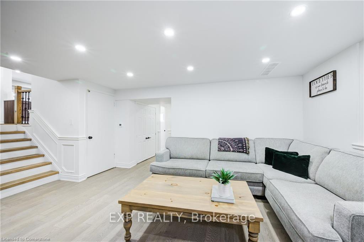
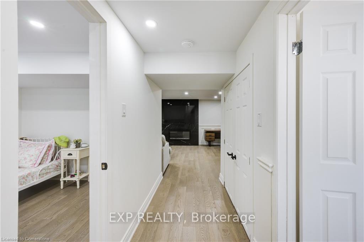
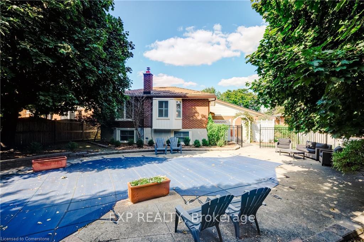
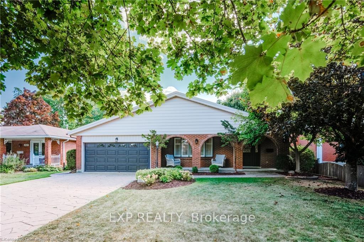
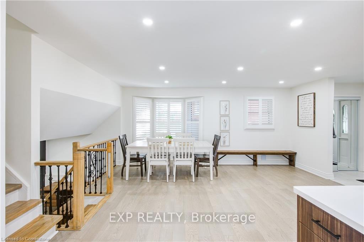
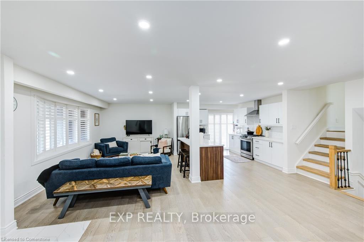
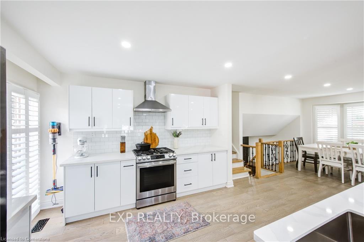
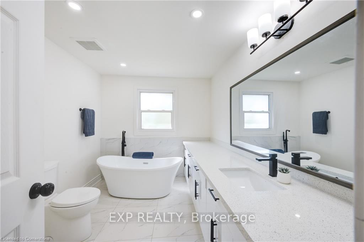
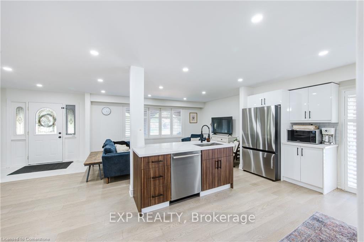
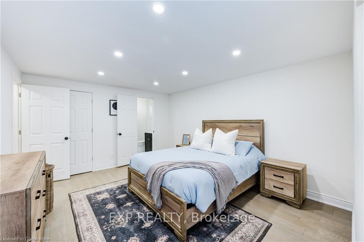
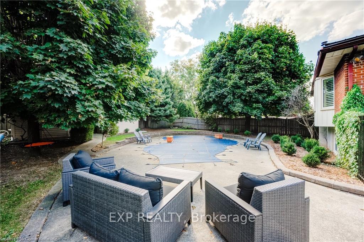
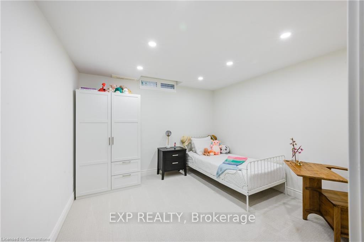
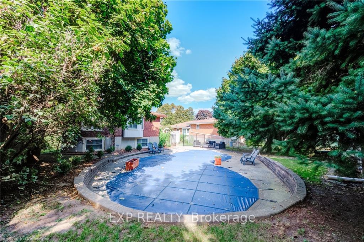
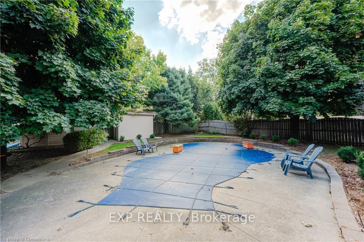
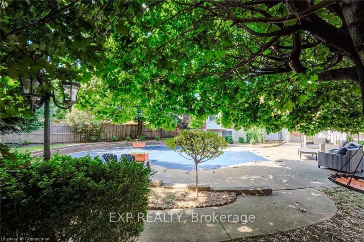
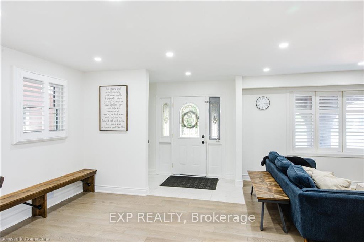
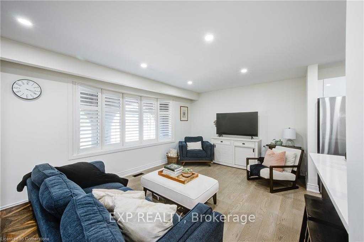









































| Welcome to 2035 Old Mill Road a stunning, fully renovated brick backsplit in one of Kitcheners most sought-after neighborhoods. This home blends timeless charm with modern sophistication, featuring high-end finishes and a thoughtfully designed open-concept layout. Sunlight pours in through large windows, highlighting elegant pot lights and light-toned engineered hardwood floors that flow throughout the main living areas. The spacious living and dining areas are perfect for both everyday living and entertaining, seamlessly connecting to a chef-inspired kitchen equipped with brand-new stainless steel appliances, abundant cabinetry, and a generous island. Downstairs, a cozy yet spacious family room with a fireplace offers the perfect retreat for relaxing evenings. With four generously sized bedrooms and three spa-like bathrooms, theres room for the whole family to live comfortably. Step outside to your own private oasisan in-ground pool surrounded by a fully fenced backyard, ideal for summer relaxation and entertaining guests. Located just minutes from Fairview Park Mall, top-rated schools, parks, the Grand River, and a wide range of dining and recreation options, this home offers unmatched convenience. Commuters will love the quick access to Highway 401, making travel around the city and beyond effortless. 2035 Old Mill Road delivers the perfect blend of comfort, style, and locationtruly move-in ready. |
| Price | $889,900 |
| Taxes: | $5664.00 |
| Assessment Year: | 2024 |
| Occupancy: | Owner |
| Address: | 2035 Old Mill Road , Kitchener, N2P 1E4, Waterloo |
| Directions/Cross Streets: | Doon Valley Dr to Old Mill Rd |
| Rooms: | 4 |
| Bedrooms: | 4 |
| Bedrooms +: | 0 |
| Family Room: | T |
| Basement: | Full, Finished |
| Level/Floor | Room | Length(ft) | Width(ft) | Descriptions | |
| Room 1 | Main | Dining Ro | 18.34 | 1567.84 | |
| Room 2 | Main | Kitchen | 11.32 | 12.4 | |
| Room 3 | Main | Living Ro | 11.32 | 16.56 | |
| Room 4 | Second | Bedroom 2 | 11.74 | 11.41 | |
| Room 5 | Second | Bedroom | 16.76 | 12.17 | |
| Room 6 | Lower | Family Ro | 19.84 | 13.25 | |
| Room 7 | Second | Bedroom 4 | 10.76 | 10.82 | |
| Room 8 | Basement | Bedroom 3 | 9.41 | 11.68 | |
| Room 9 | Basement | Recreatio | 17.74 | 15.15 |
| Washroom Type | No. of Pieces | Level |
| Washroom Type 1 | 3 | Second |
| Washroom Type 2 | 2 | Lower |
| Washroom Type 3 | 0 | |
| Washroom Type 4 | 0 | |
| Washroom Type 5 | 0 |
| Total Area: | 0.00 |
| Approximatly Age: | 31-50 |
| Property Type: | Detached |
| Style: | Backsplit 4 |
| Exterior: | Brick |
| Garage Type: | Attached |
| (Parking/)Drive: | Private Do |
| Drive Parking Spaces: | 4 |
| Park #1 | |
| Parking Type: | Private Do |
| Park #2 | |
| Parking Type: | Private Do |
| Pool: | Inground |
| Approximatly Age: | 31-50 |
| Approximatly Square Footage: | 1500-2000 |
| Property Features: | School |
| CAC Included: | N |
| Water Included: | N |
| Cabel TV Included: | N |
| Common Elements Included: | N |
| Heat Included: | N |
| Parking Included: | N |
| Condo Tax Included: | N |
| Building Insurance Included: | N |
| Fireplace/Stove: | Y |
| Heat Type: | Forced Air |
| Central Air Conditioning: | Central Air |
| Central Vac: | N |
| Laundry Level: | Syste |
| Ensuite Laundry: | F |
| Sewers: | Sewer |
$
%
Years
This calculator is for demonstration purposes only. Always consult a professional
financial advisor before making personal financial decisions.
| Although the information displayed is believed to be accurate, no warranties or representations are made of any kind. |
| EXP REALTY |
- Listing -1 of 0
|
|

Zannatal Ferdoush
Sales Representative
Dir:
647-528-1201
Bus:
647-528-1201
| Book Showing | Email a Friend |
Jump To:
At a Glance:
| Type: | Freehold - Detached |
| Area: | Waterloo |
| Municipality: | Kitchener |
| Neighbourhood: | Dufferin Grove |
| Style: | Backsplit 4 |
| Lot Size: | x 139.00(Feet) |
| Approximate Age: | 31-50 |
| Tax: | $5,664 |
| Maintenance Fee: | $0 |
| Beds: | 4 |
| Baths: | 3 |
| Garage: | 0 |
| Fireplace: | Y |
| Air Conditioning: | |
| Pool: | Inground |
Locatin Map:
Payment Calculator:

Listing added to your favorite list
Looking for resale homes?

By agreeing to Terms of Use, you will have ability to search up to 312348 listings and access to richer information than found on REALTOR.ca through my website.

